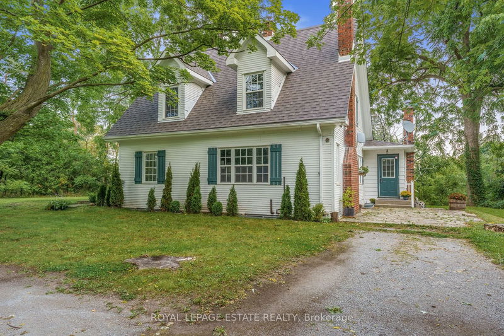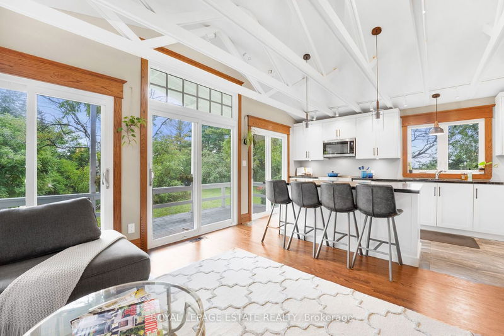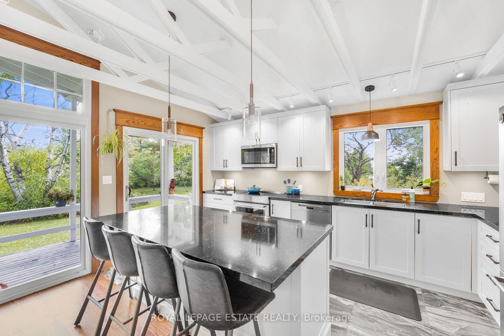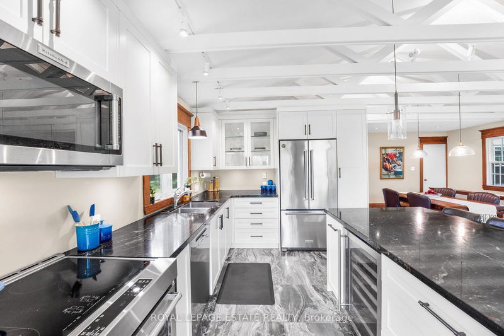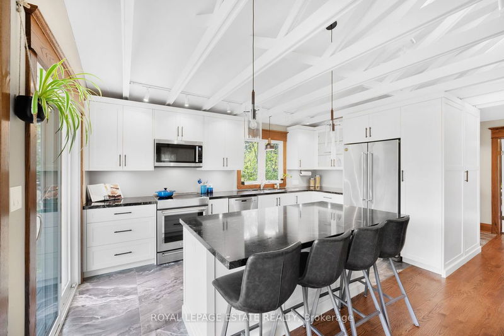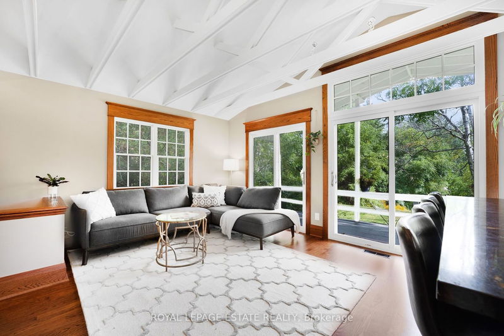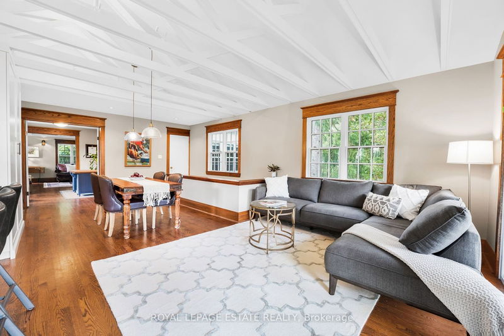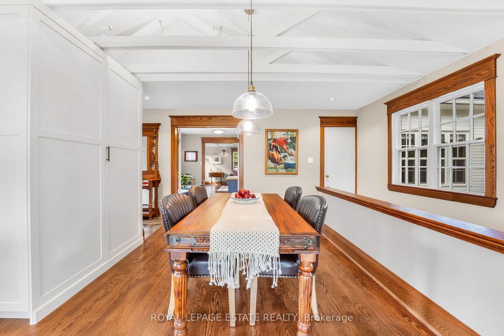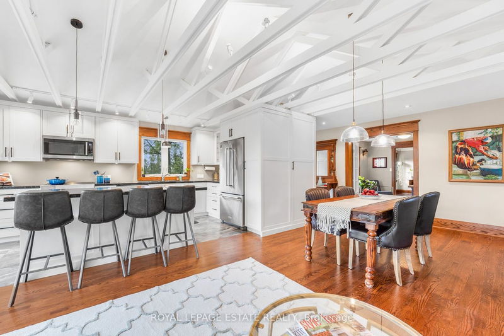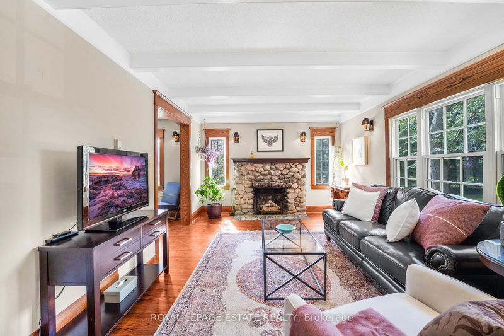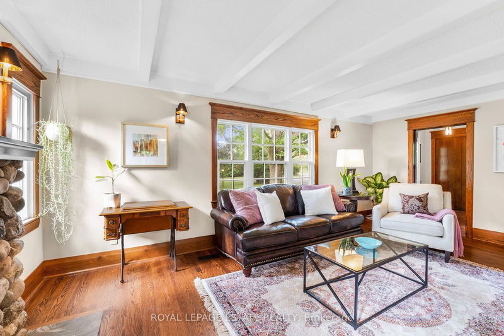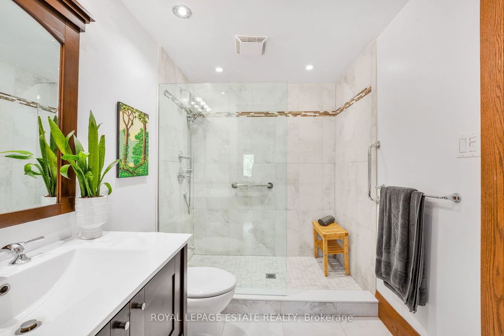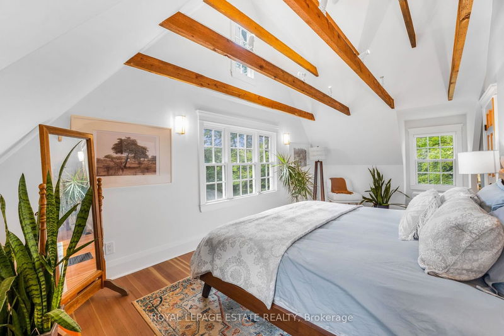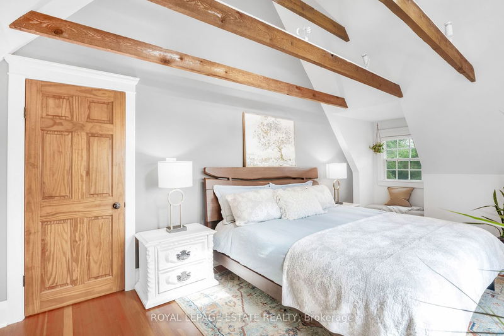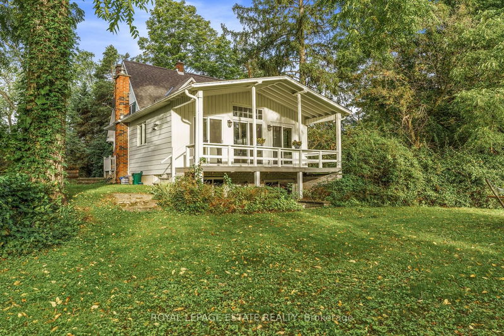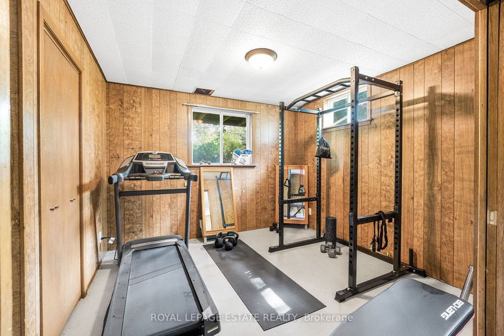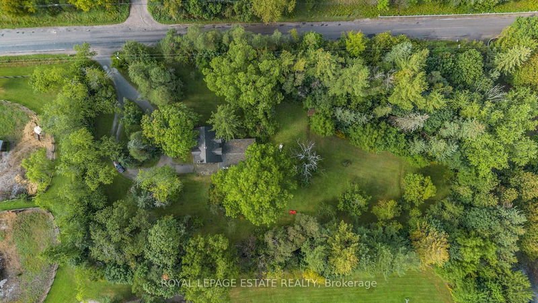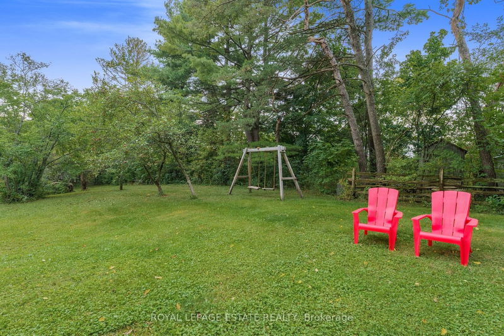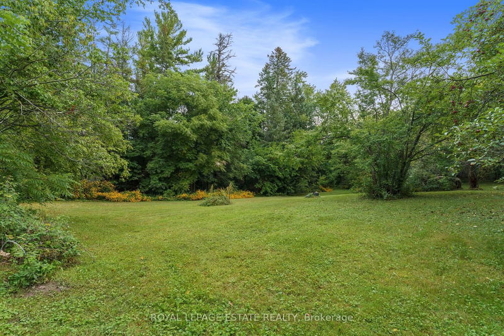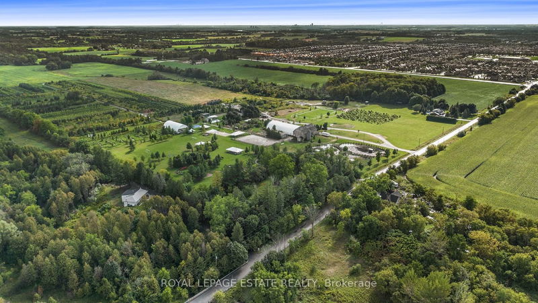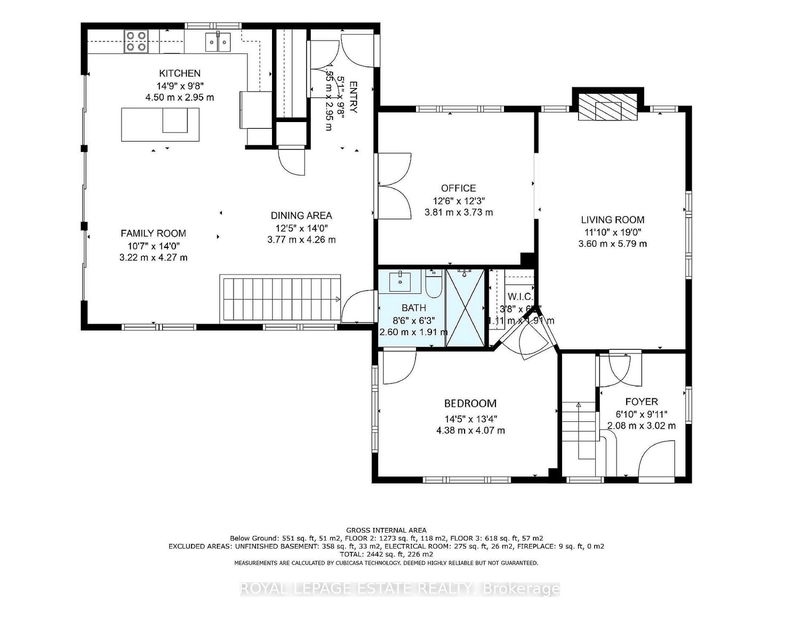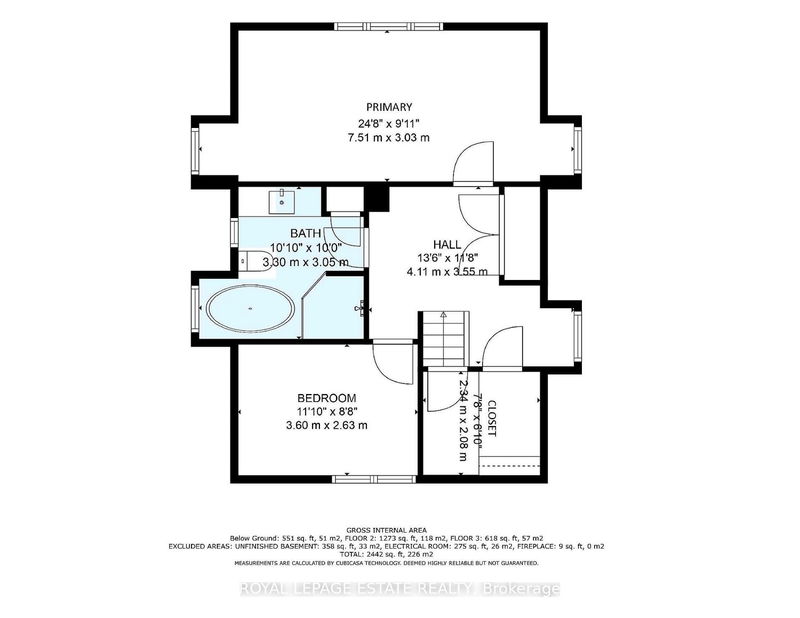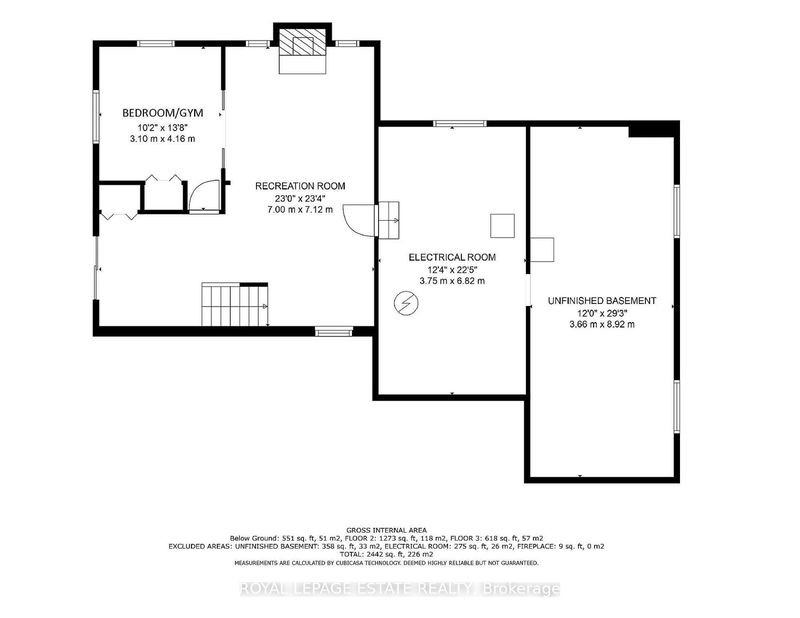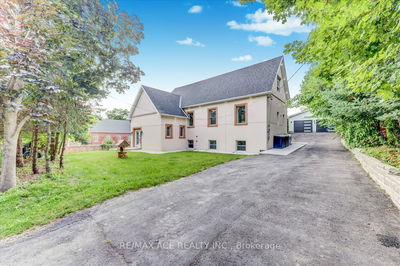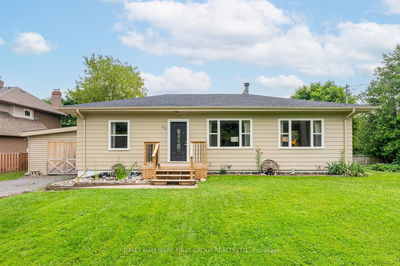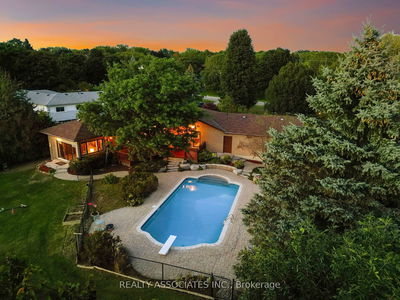This is the oasis you have been waiting for, with all the convenience of location & upgrades! Stunning property with 1.6acres of gardens, open space to play & beautiful mature trees. The modern farmhouse kitchen features vaulted ceilings with dormer windows, a spacious breakfast bar and a wine fridge, open concept with the family & dining rooms and hardwood floors running throughout. Natural light floods in from the updated windows on every side of this charming home, and the insulated walls keep it cozy & comfortable year round! Wonderful guest space with a semi-ensuite on the main floor and spa-like family bathroom on the second floor. End your day in the luxury of the primary bedroom bathed in natural light under exposed beams in the vaulted ceiling. The walk out bsmt is tall & ready for your home gym & a spare room, but with a touch of work would be an entertainer's dream. 6min to vibrant Stouffville where you will find a Go Train, shopping & dining; 10min to Hwy407 or Hwy48.
详情
- 上市时间: Tuesday, September 12, 2023
- 3D看房: View Virtual Tour for 185 Uxbridge Pickering Line
- 城市: Pickering
- 社区: Rural Pickering
- 交叉路口: York-Durham&Uxbridge-Pickering
- 详细地址: 185 Uxbridge Pickering Line, Pickering, L1Y 0A4, Ontario, Canada
- 厨房: Vaulted Ceiling, W/O To Deck, Heated Floor
- 家庭房: Vaulted Ceiling, W/O To Deck, Hardwood Floor
- 客厅: Stone Fireplace, Beamed, Hardwood Floor
- 挂盘公司: Royal Lepage Estate Realty - Disclaimer: The information contained in this listing has not been verified by Royal Lepage Estate Realty and should be verified by the buyer.

