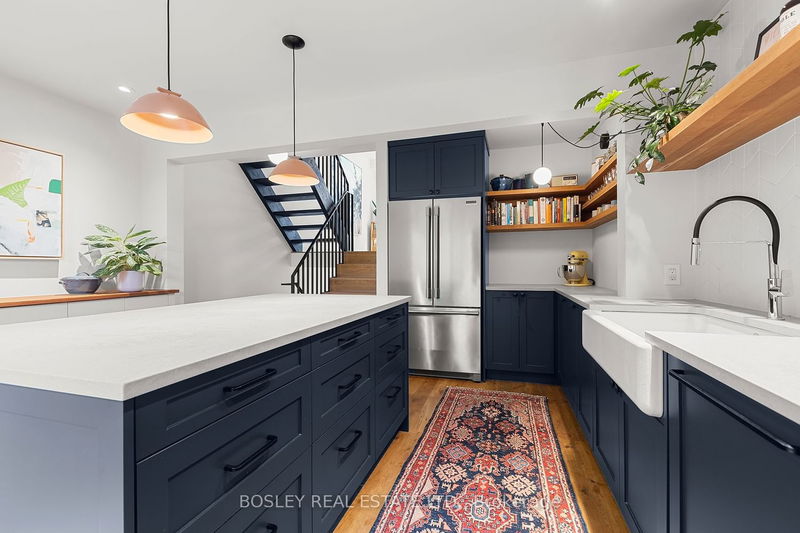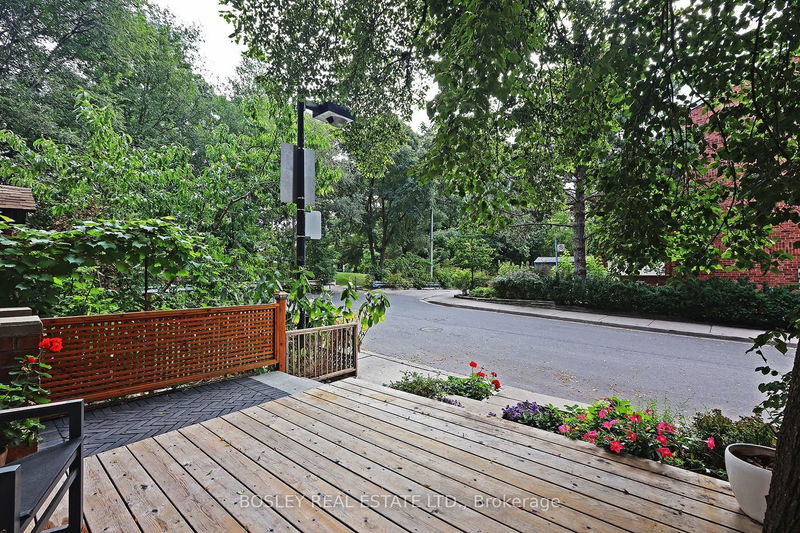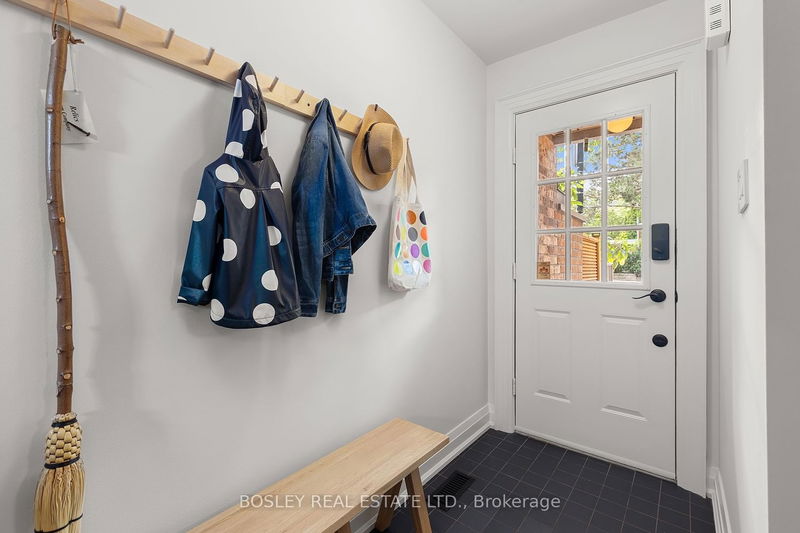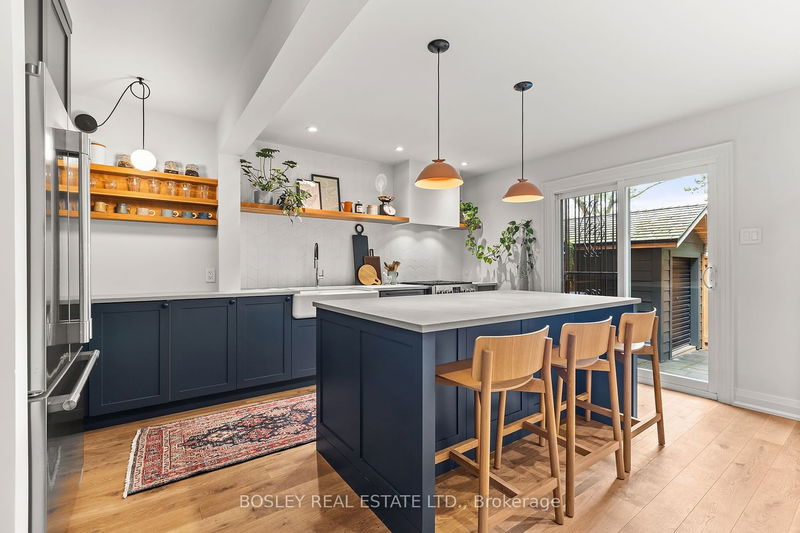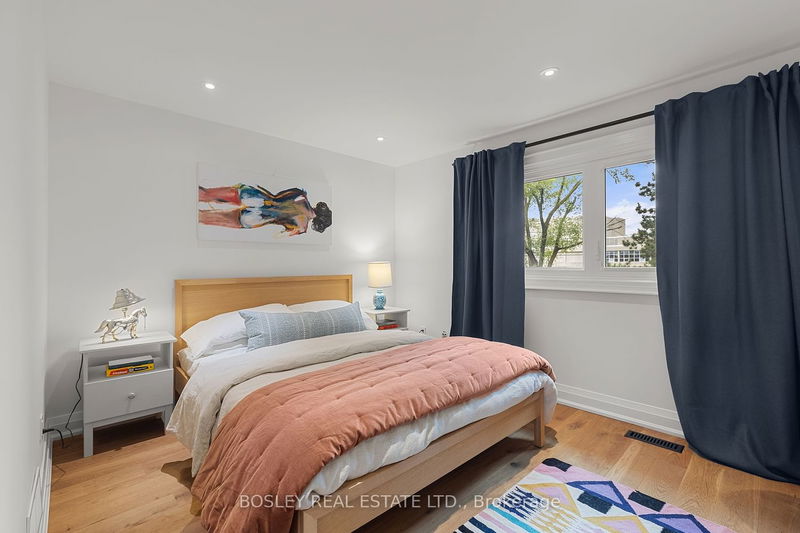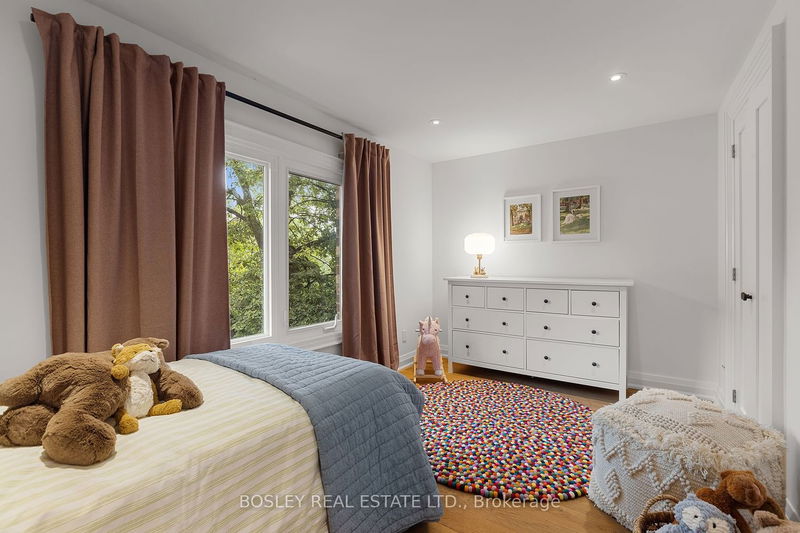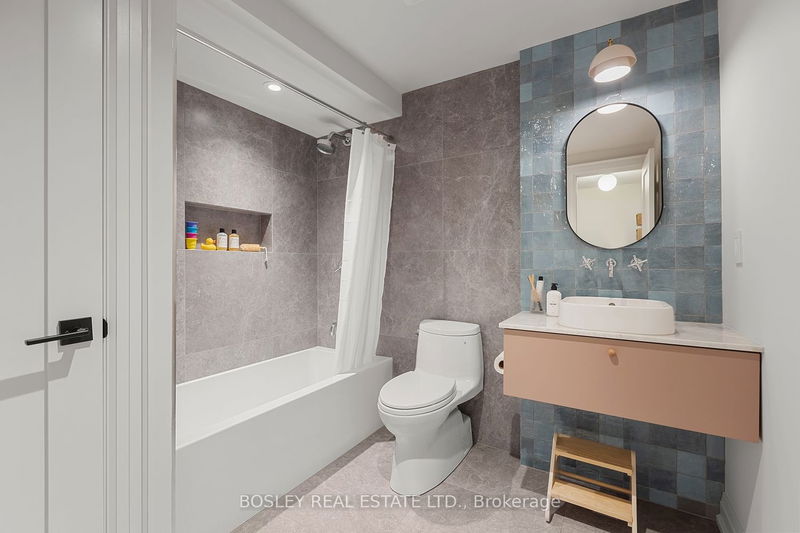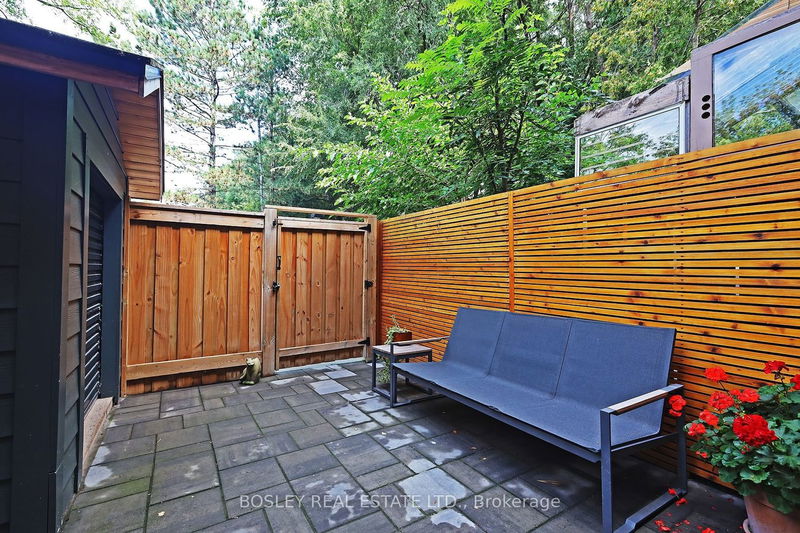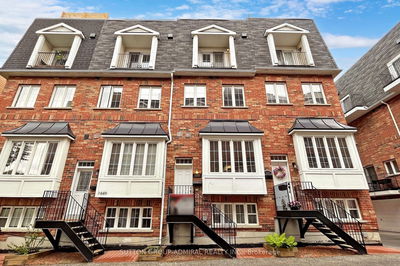Introducing a charismatic super-wide, three-bedroom, two-washroom townhouse on Torbrick, steps from beautiful Monarch Park. The property offers an astounding family-size chef's kitchen walking out to a secluded terrace, complete with secure bike garage and two-car parking off the lane. Discover thoughtfully selected interiors, colours, finishes, and fixtures that cater to refined tastes. Epic windows that all overlook green spaces. Natural light pour through replacement open stairs and modern hand-crafted railing. Being as it is the area's only row (middle of three) the home offers at least 3 more feet in width for every room on every level, and rear access is still a snap. Sit and watch the migration of park goers and commune with your neighbours on the shaded wood deck, they'll have lots to congratulate you about!
详情
- 上市时间: Thursday, September 07, 2023
- 3D看房: View Virtual Tour for 118 Torbrick Road
- 城市: Toronto
- 社区: Greenwood-Coxwell
- 详细地址: 118 Torbrick Road, Toronto, M4J 4Z5, Ontario, Canada
- 厨房: Pantry, Family Size Kitchen, W/O To Sundeck
- 客厅: Picture Window, Open Stairs, Hardwood Floor
- 挂盘公司: Bosley Real Estate Ltd. - Disclaimer: The information contained in this listing has not been verified by Bosley Real Estate Ltd. and should be verified by the buyer.

