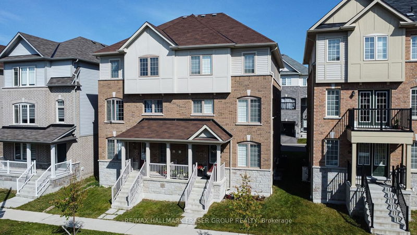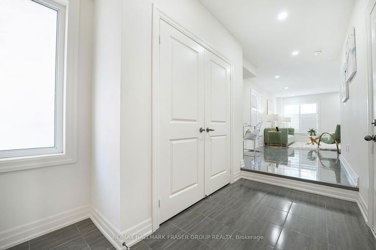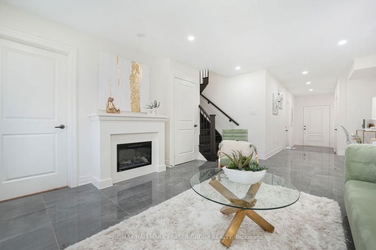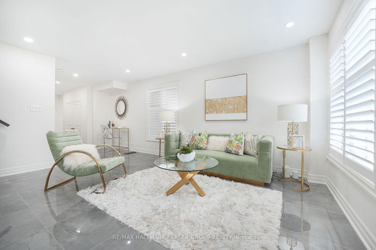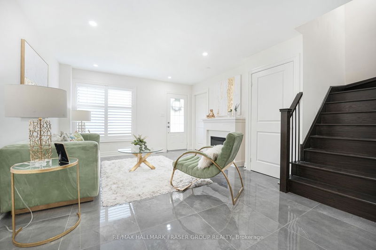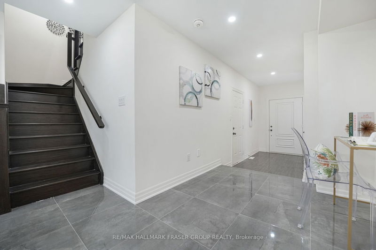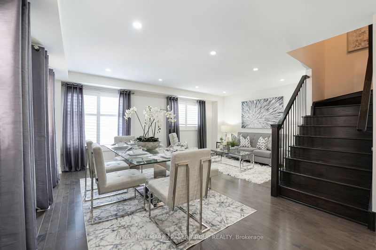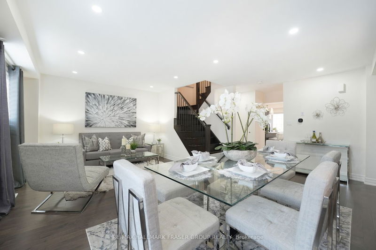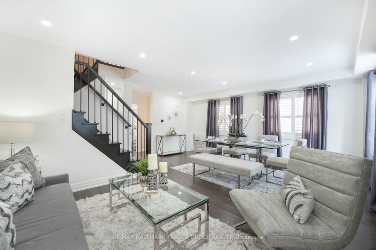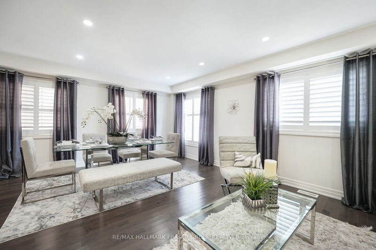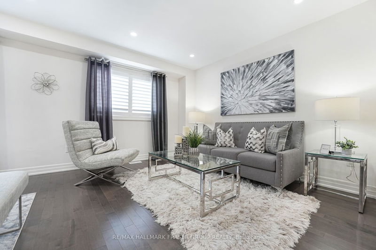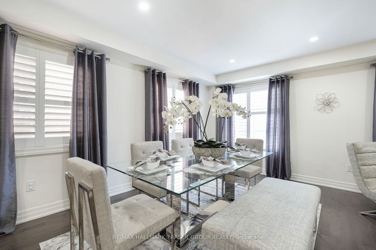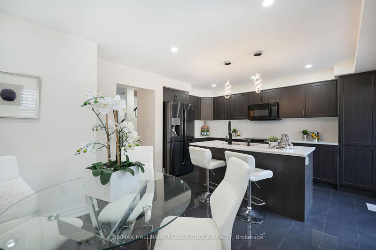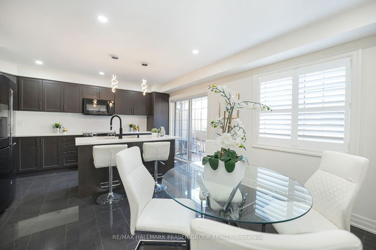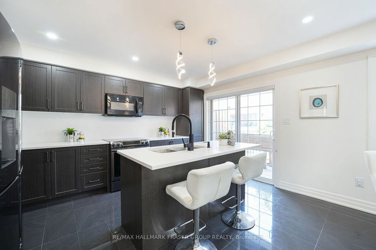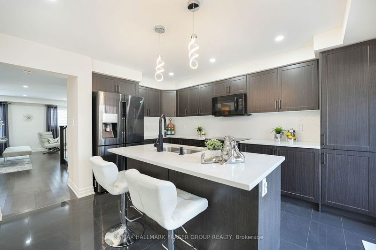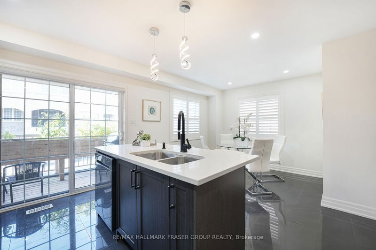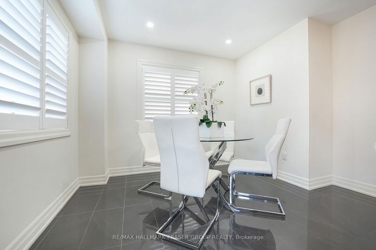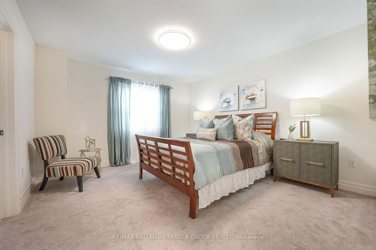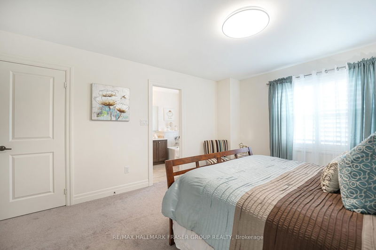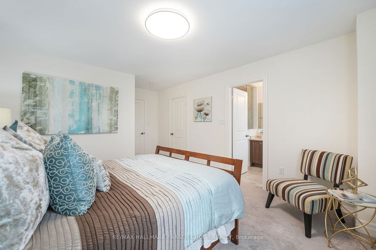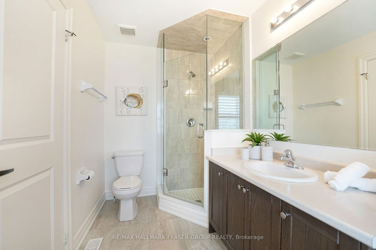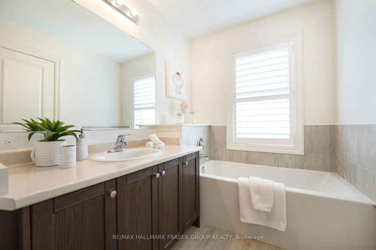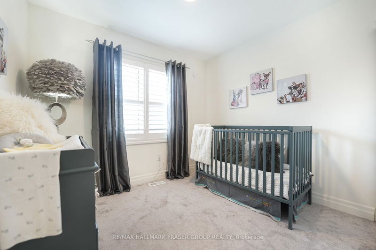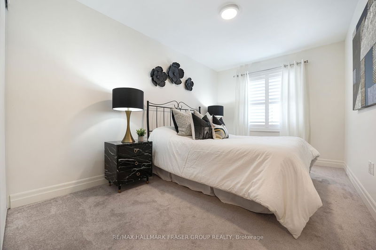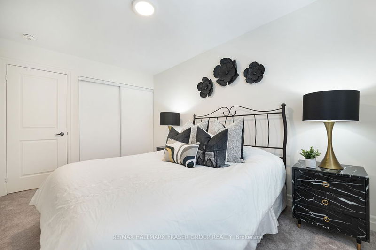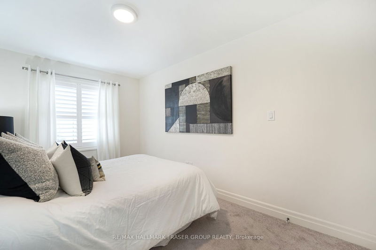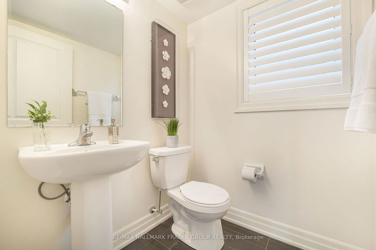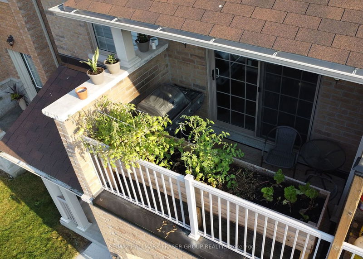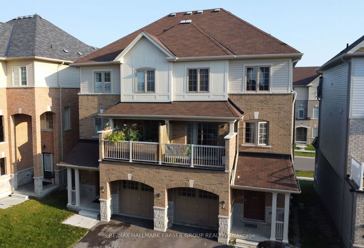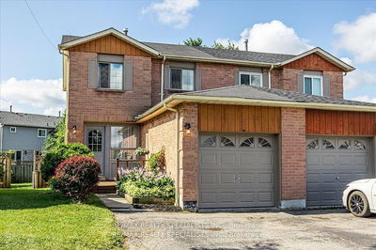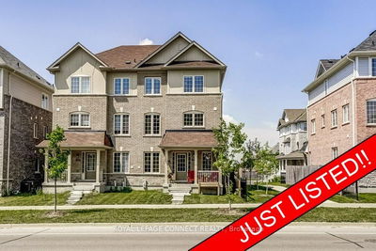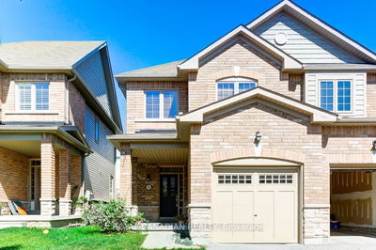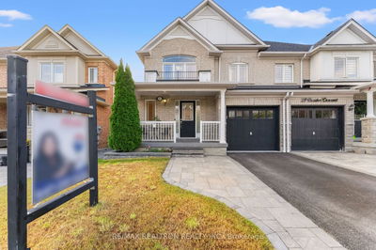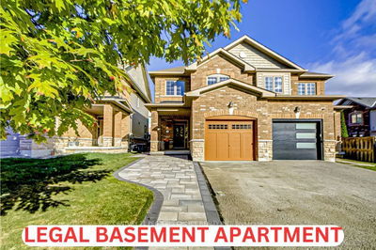This Stunning 3 Bedroom, 3 Washroom, 2 Car Parking Semi Detached Home Is Located In A Rapidly Expanding, Desirable Location Within Central East Ajax. This Home, Only 5 Years Young, Is Filled Top To Bottom With Incredible Upgrades. Gorgeous And Bright Open Concept Kitchen Comes Complete With Sleek Black S/S Appliances, Beautiful Backsplash (2023), Cold Water Line To Fridge, Double Sink, Granite Countertops & Large Island W/ Breakfast Bar With A W/O to Sizeable Balcony. You Will Enjoy the Luxury Of Generous Dining Space, Hardwood Floors In Living Room/Dining Room, Smooth Ceilings And Upgraded Trim Throughout The Entire Home. Top Floor Hosts 3 Generously Sized Bedrooms, Including The Primary Suite Complete With 4 Pc Washroom And Walk-In Closet. Unfinished Basement Holds Great Potential With 3 Pc Washroom Rough-In, Two Large (55x24) Windows, And Ample Additional Living Space. Located Within Walking Distance To Bus Stops, Shopping, Parks, And More!
详情
- 上市时间: Tuesday, September 05, 2023
- 3D看房: View Virtual Tour for 94 Ainley Road
- 城市: Ajax
- 社区: Central East
- 交叉路口: Audley Rd. / Rossland Rd. E
- 详细地址: 94 Ainley Road, Ajax, L1Z 0S9, Ontario, Canada
- 家庭房: Tile Floor, Separate Rm, Electric Fireplace
- 厨房: Tile Floor, Breakfast Bar, W/O To Balcony
- 客厅: Hardwood Floor, Open Concept, Combined W/Dining
- 挂盘公司: Re/Max Hallmark Fraser Group Realty - Disclaimer: The information contained in this listing has not been verified by Re/Max Hallmark Fraser Group Realty and should be verified by the buyer.

