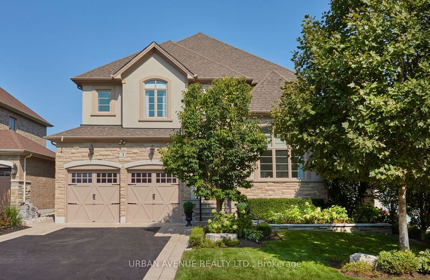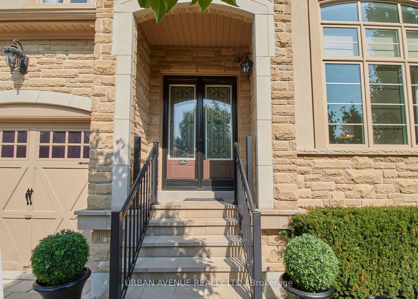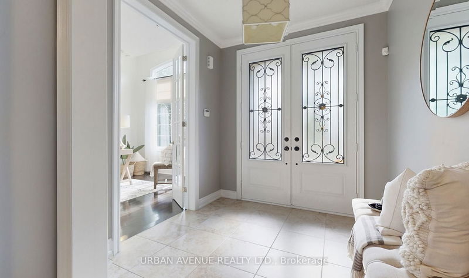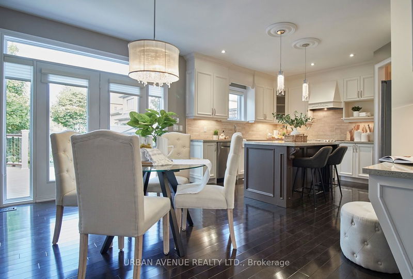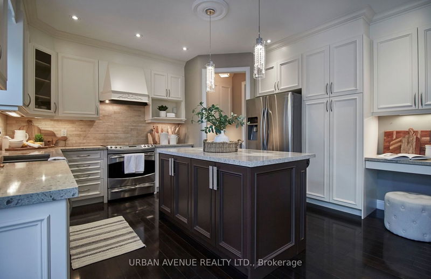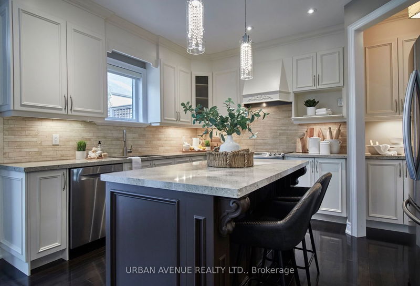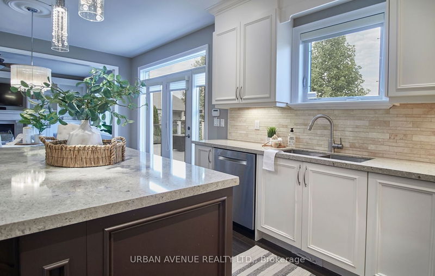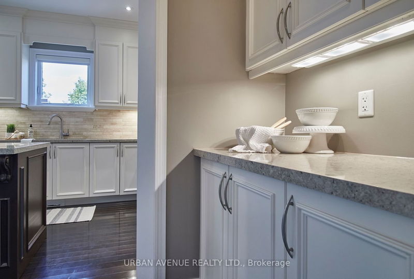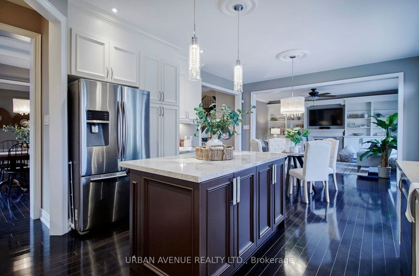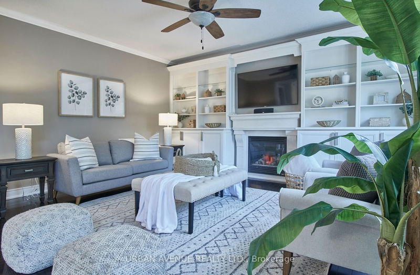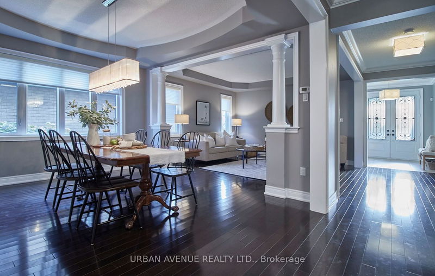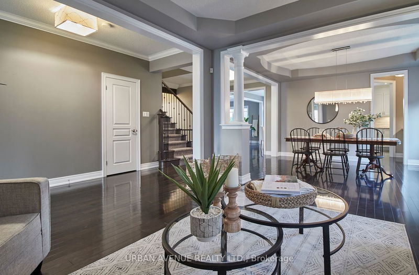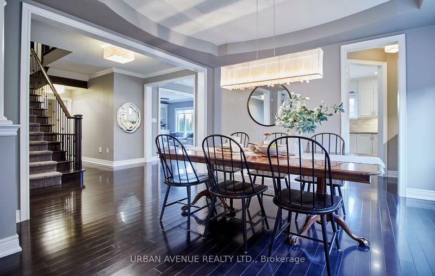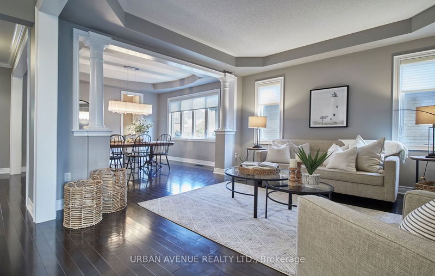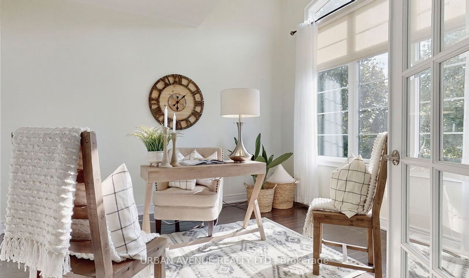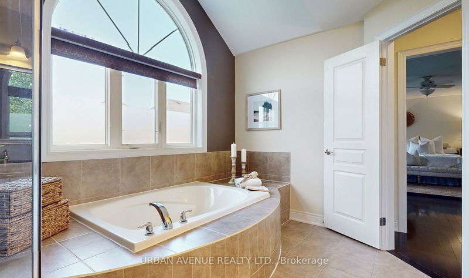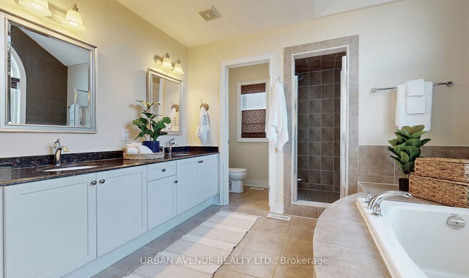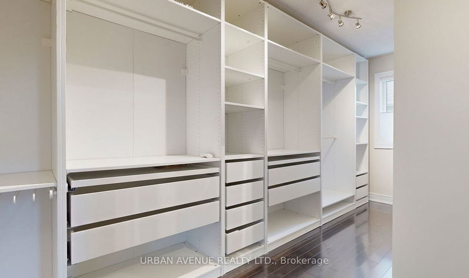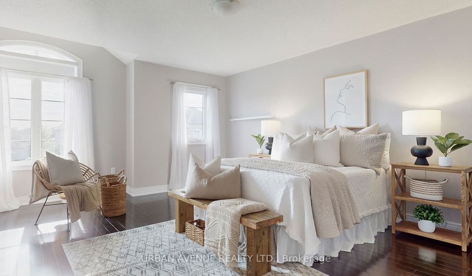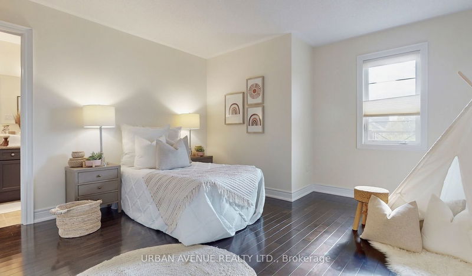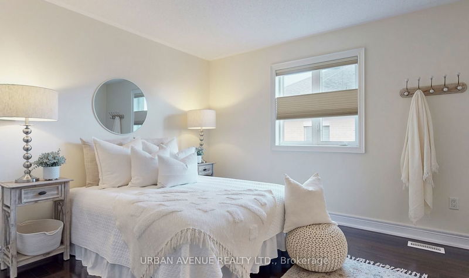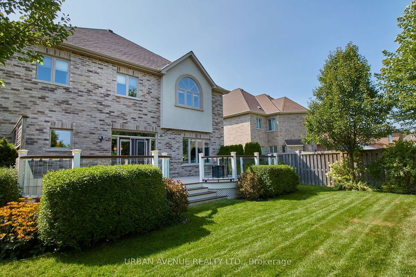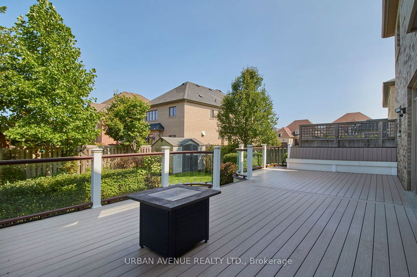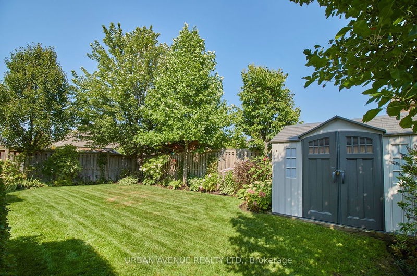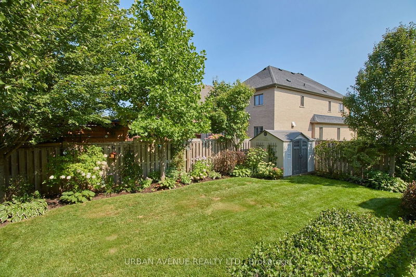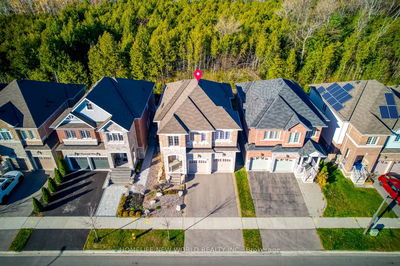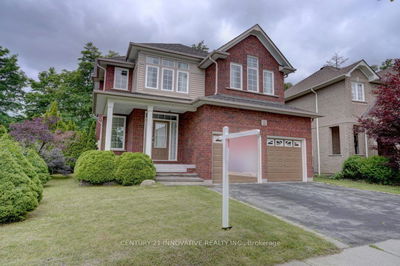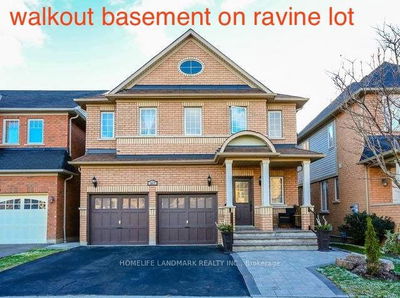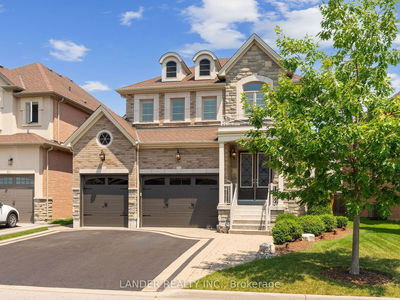Your search ends here! A beautiful home in the Orchard Estates executive neighbourhood. 4 large bedroom, 3.5 baths, upgraded with hardwood throughout. Huge principal rooms, large eat-in kitchen with Cambria quartz counters & a servery. Huge, open family room with a gas F/P, custom cabinetry, crown moulding & ceiling speakers, Large Primary BR with a 5pc ensuite, walk-in closet and a unique adjacent nursery/office/storage/craft room. 2nd BR has a 5pc ensuite. The two other BR's share a 4pc bath. Main floor office, combined LR/DR with coffered ceilings, solid oak staircases.
详情
- 上市时间: Wednesday, August 30, 2023
- 3D看房: View Virtual Tour for 3 Heathfield Street
- 城市: Whitby
- 社区: Taunton North
- 交叉路口: Thickson/North Of Taunton
- 详细地址: 3 Heathfield Street, Whitby, L1R 0K9, Ontario, Canada
- 厨房: Hardwood Floor, Quartz Counter, B/I Dishwasher
- 家庭房: Hardwood Floor, Gas Fireplace, B/I Bookcase
- 客厅: Hardwood Floor, Coffered Ceiling
- 挂盘公司: Urban Avenue Realty Ltd. - Disclaimer: The information contained in this listing has not been verified by Urban Avenue Realty Ltd. and should be verified by the buyer.

