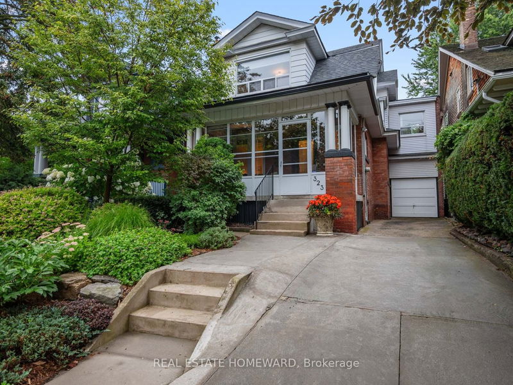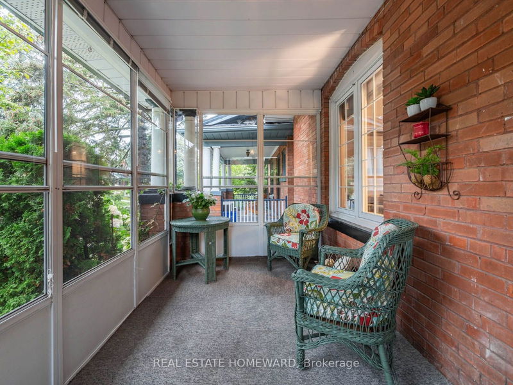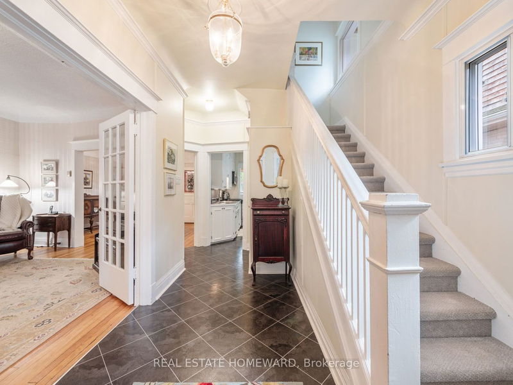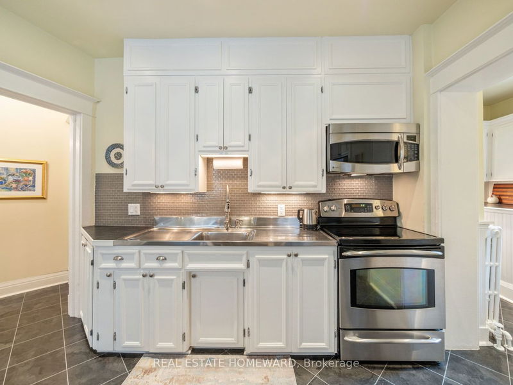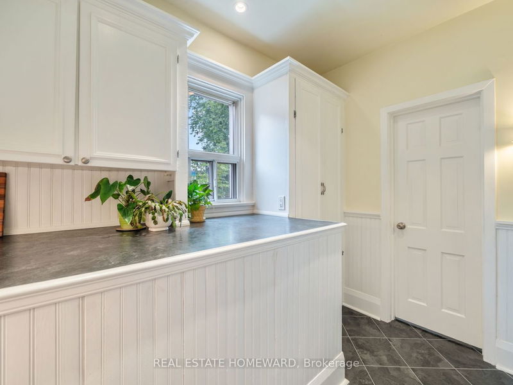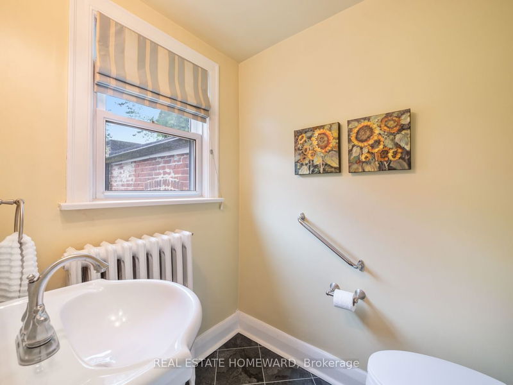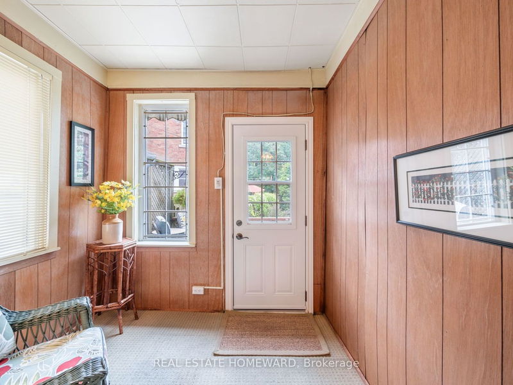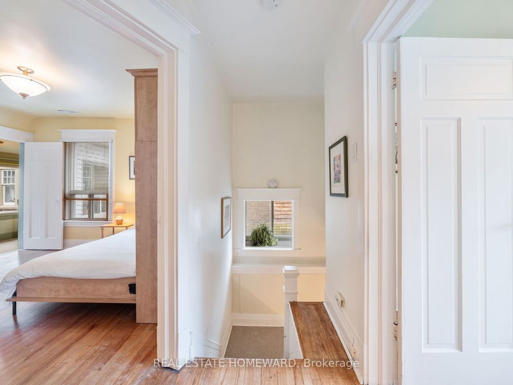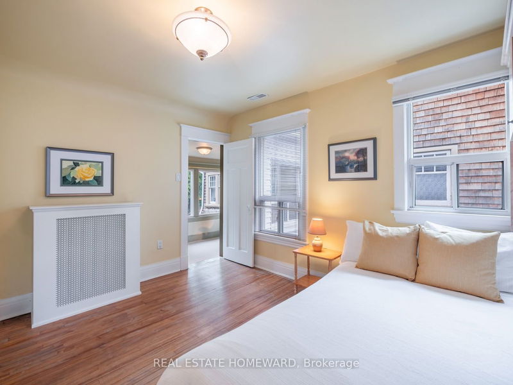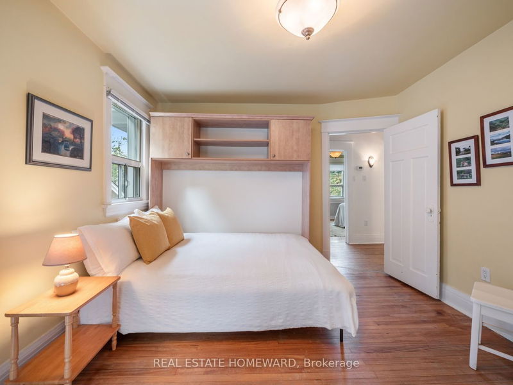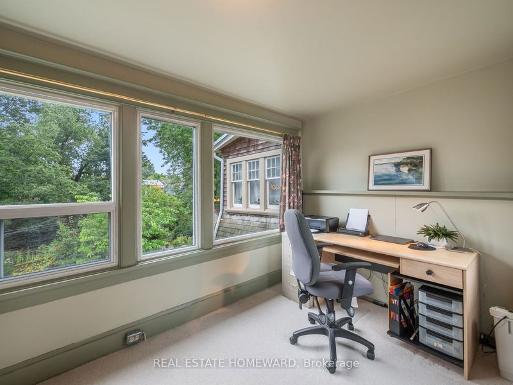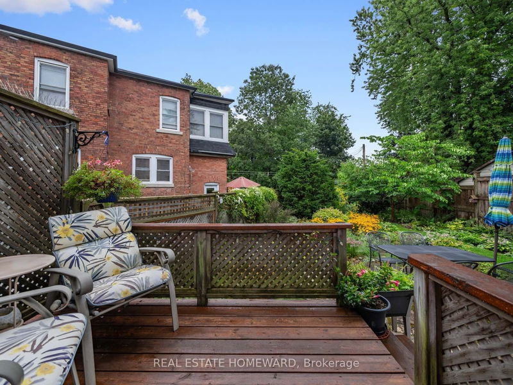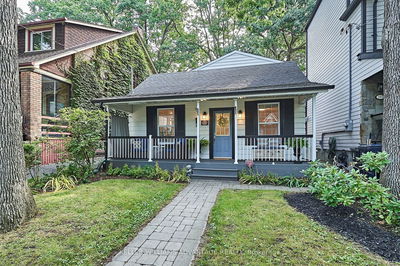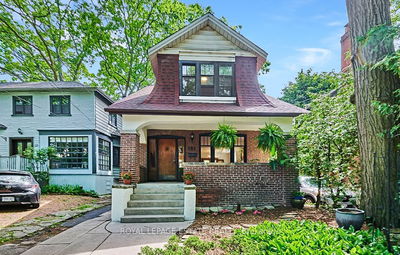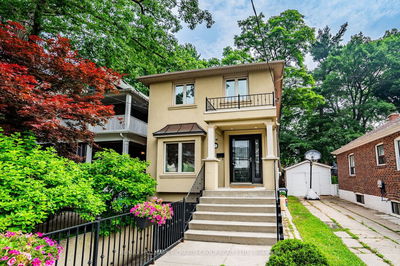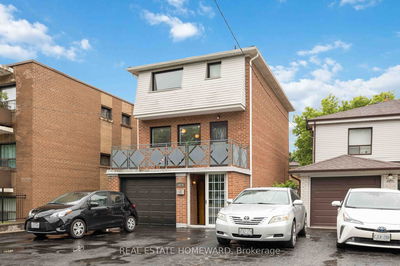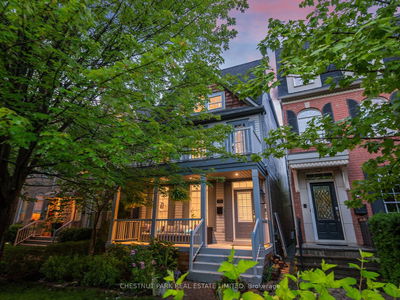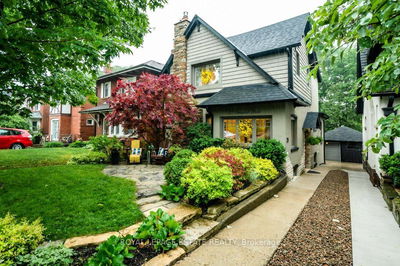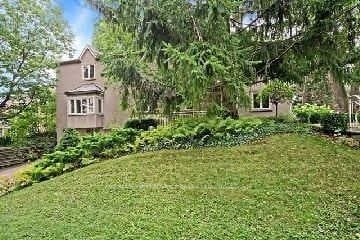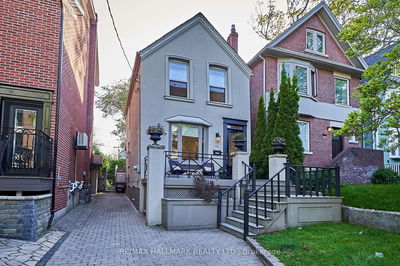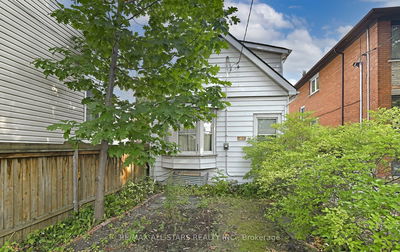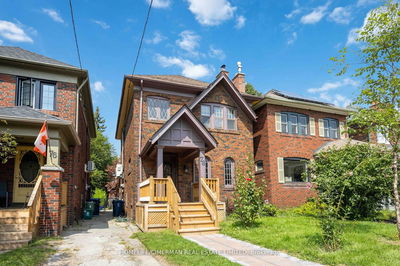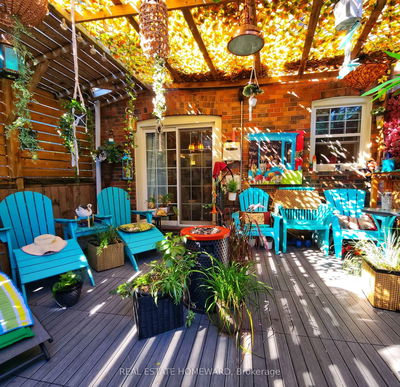Nestled on the highly sought-after Beech Ave, this remarkable detached three-bed, two-bath home seamlessly blends timeless character with contemporary comfort. Beloved for over six decades, this family home exudes warmth and elegance. High ceilings and hardwood floors guide you through the spacious and thoughtful layout. The bright eat-in kitchen leads into a generous walk-through pantry and tucked-away main-floor powder room. Upstairs, you are greeted by three generous bedrooms with a sitting room and a home office overlooking the private backyard. The basement is a rarity that lends itself to endless possibilities with a separate entrance and high ceilings. Outside, beautifully landscaped yards envelop the property, transporting you to the pages of a storybook, while the attached garage and private two-car drive provide true luxury in this coveted neighbourhood.
详情
- 上市时间: Monday, August 28, 2023
- 3D看房: View Virtual Tour for 323 Beech Avenue
- 城市: Toronto
- 社区: The Beaches
- 详细地址: 323 Beech Avenue, Toronto, M4E 3J1, Ontario, Canada
- 客厅: Hardwood Floor
- 厨房: Eat-In Kitchen, Stainless Steel Appl
- 挂盘公司: Real Estate Homeward - Disclaimer: The information contained in this listing has not been verified by Real Estate Homeward and should be verified by the buyer.

