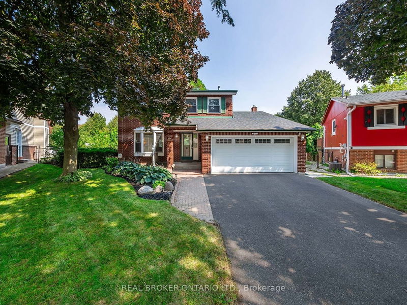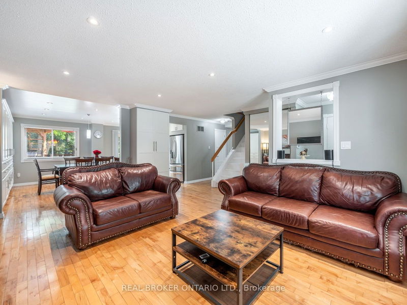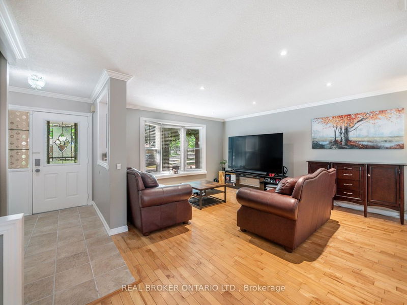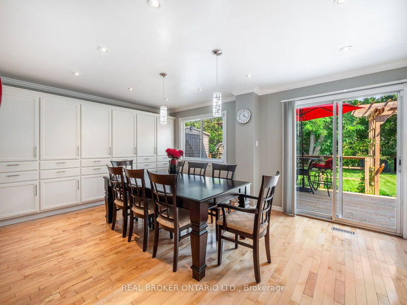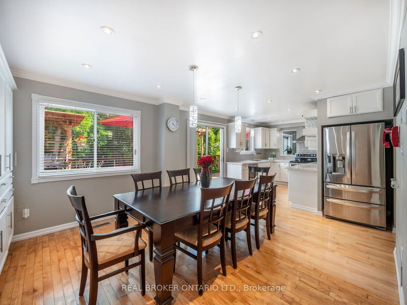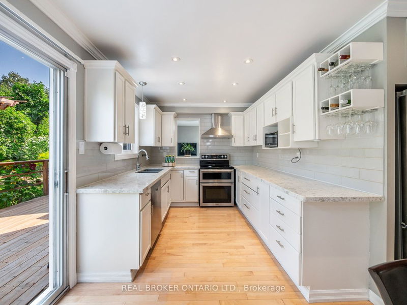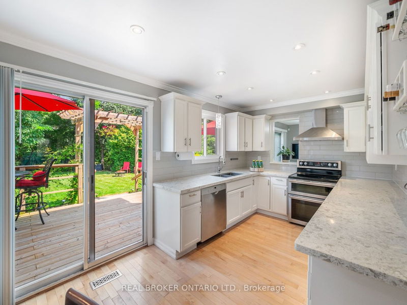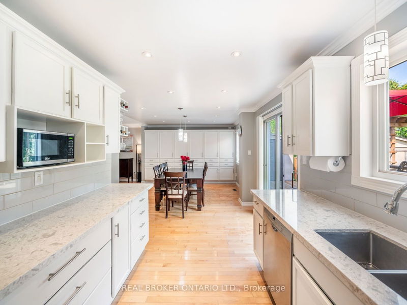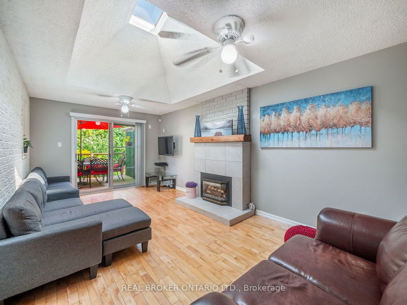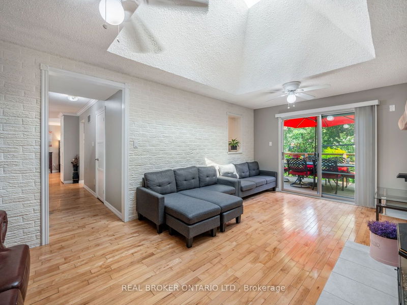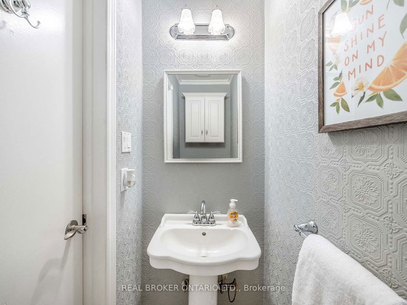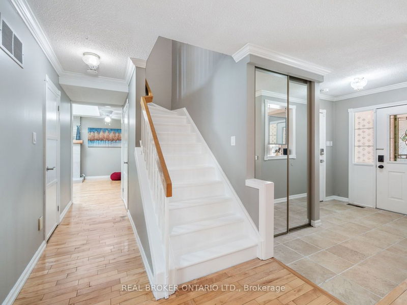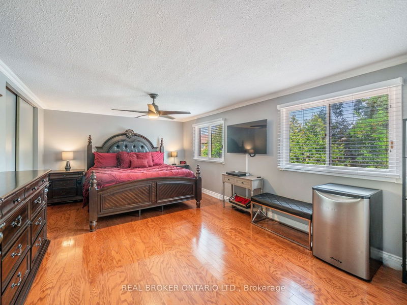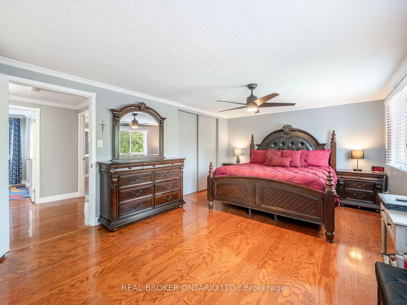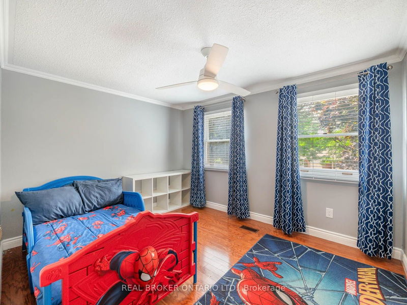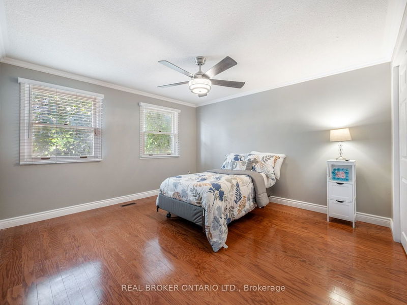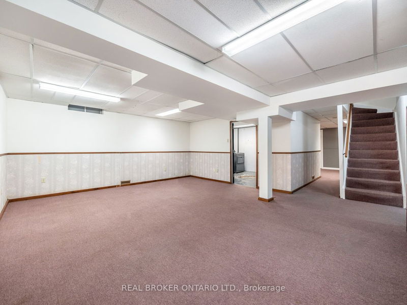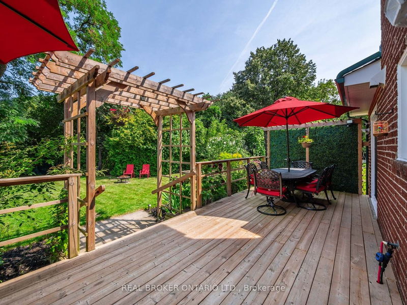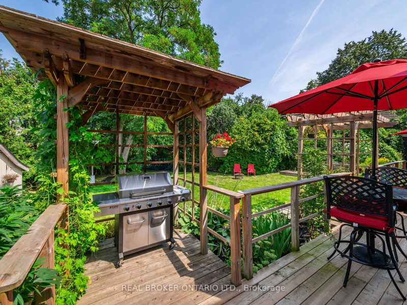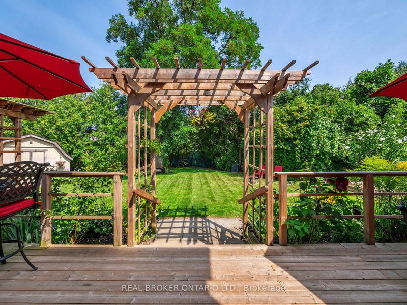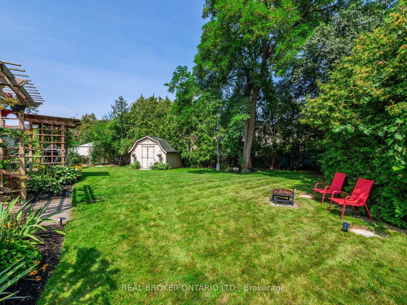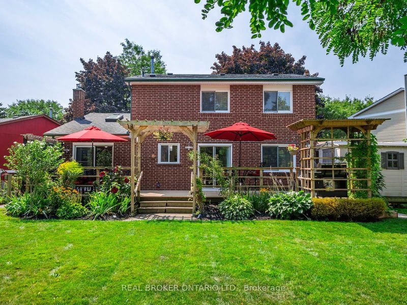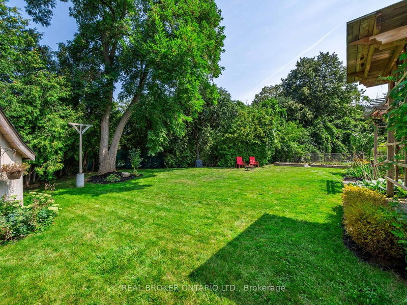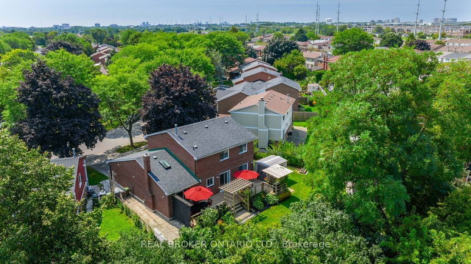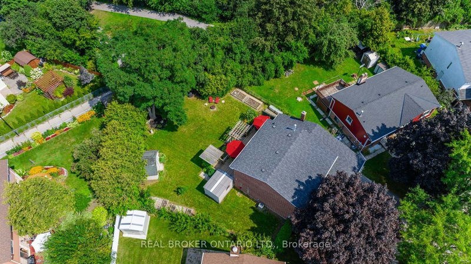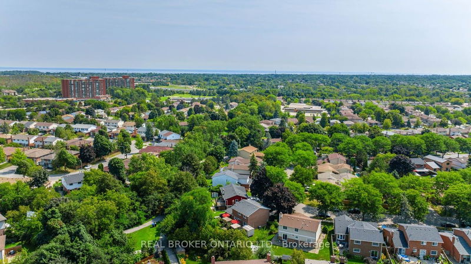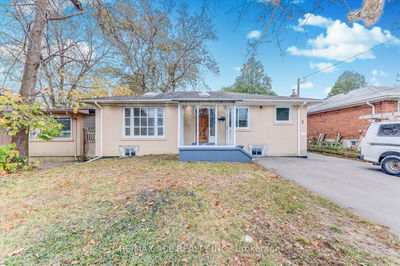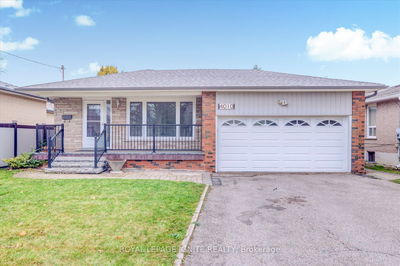Absolutely Stunning Rouge Valley Detached on an Expansive Pie-Shaped Lot. This beautiful home has a renovated open concept main floor with a highly efficient floor plan. The white modern kitchen has quartz counters, stainless steel appliances, undermount double sink, & extensive cabinetry for your storage needs. The warm & welcoming family room has a fireplace, skylight, & walk-out to the gorgeous lanai. The bedrooms are on the 2nd floor. The primary bedroom is quite spacious with a 5-piece ensuite, 2 windows, & a huge closet. The other rooms are also generously sized & likewise have 2 windows, & large closets. The full, finished basement with high ceilings offers a flexible space that can be customized according to your needs & lifestyle requirements. The double car built-in garage may be accessed from inside or out. The front & rear gardens are beautifully maintained, an urban green haven of serenity. The property is surrounded by mature trees & backs onto a greenbelt walkway.
详情
- 上市时间: Tuesday, August 22, 2023
- 3D看房: View Virtual Tour for 37 Blacktoft Drive
- 城市: Toronto
- 社区: Rouge E11
- 交叉路口: Sheppard Ave E/Meadowvale Rd
- 详细地址: 37 Blacktoft Drive, Toronto, M1B 2M7, Ontario, Canada
- 客厅: Open Concept, Pot Lights, Bay Window
- 厨房: Quartz Counter, Stainless Steel Appl, Window
- 家庭房: W/O To Deck, Fireplace, Skylight
- 挂盘公司: Real Broker Ontario Ltd. - Disclaimer: The information contained in this listing has not been verified by Real Broker Ontario Ltd. and should be verified by the buyer.

