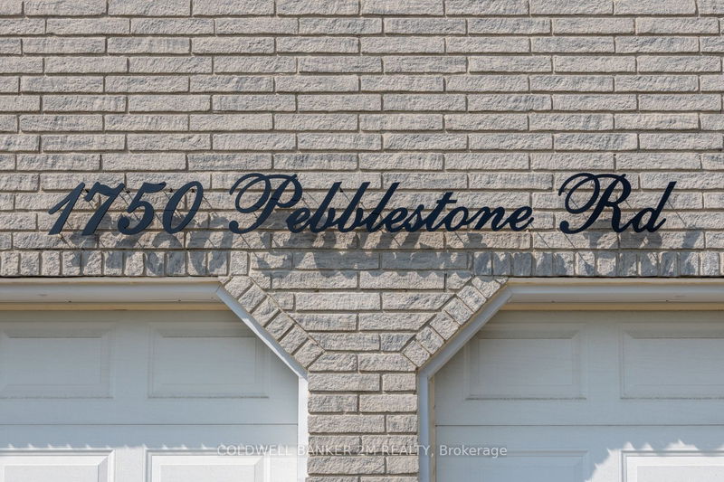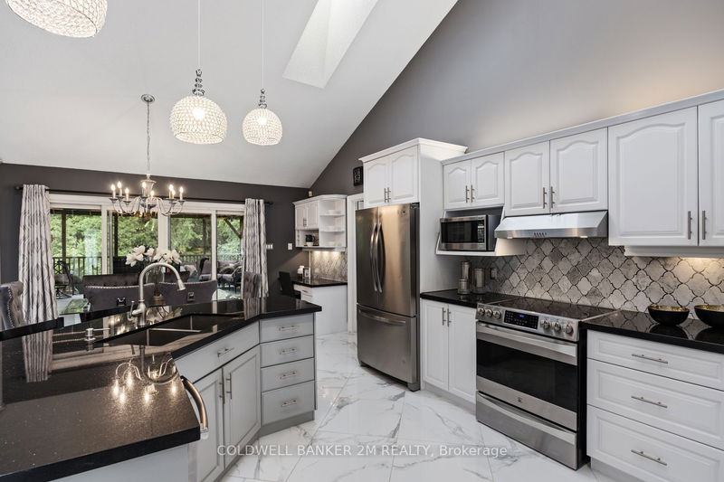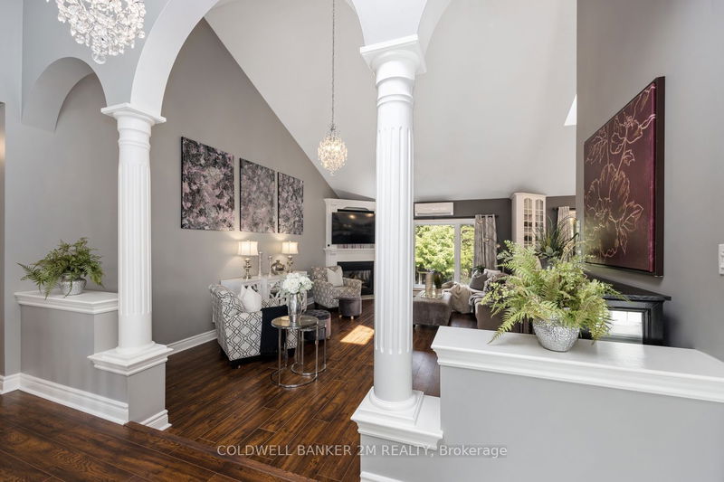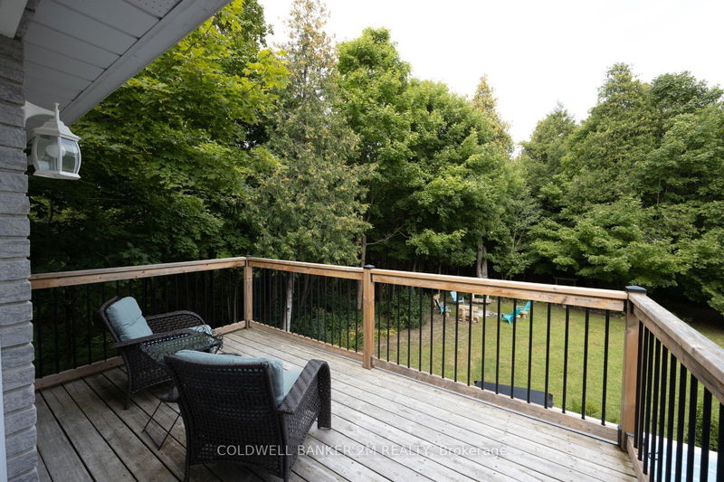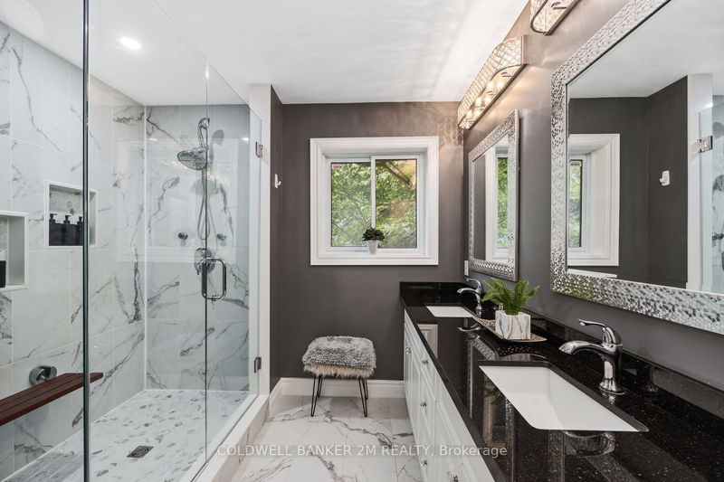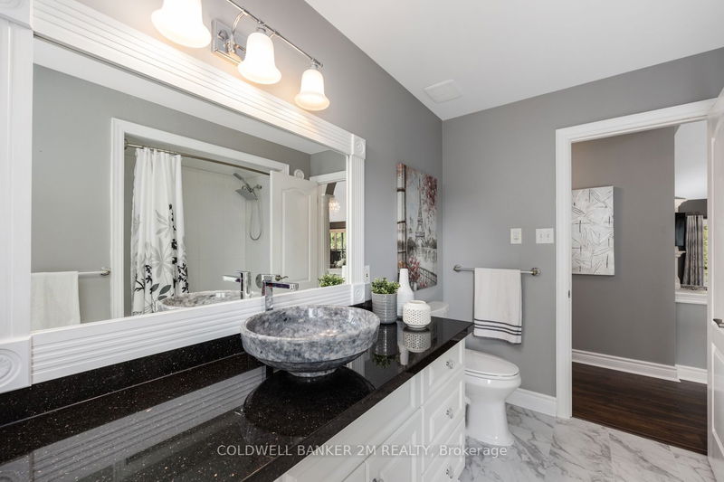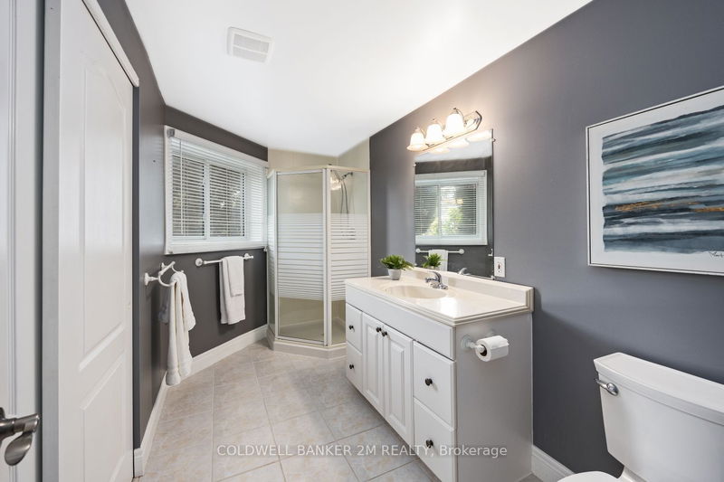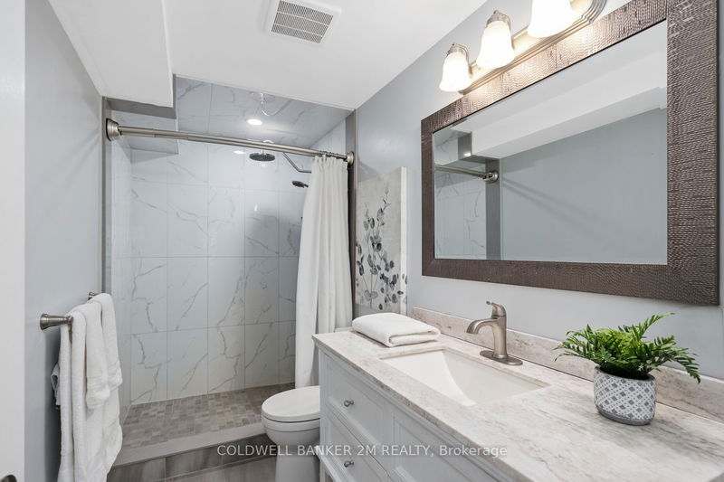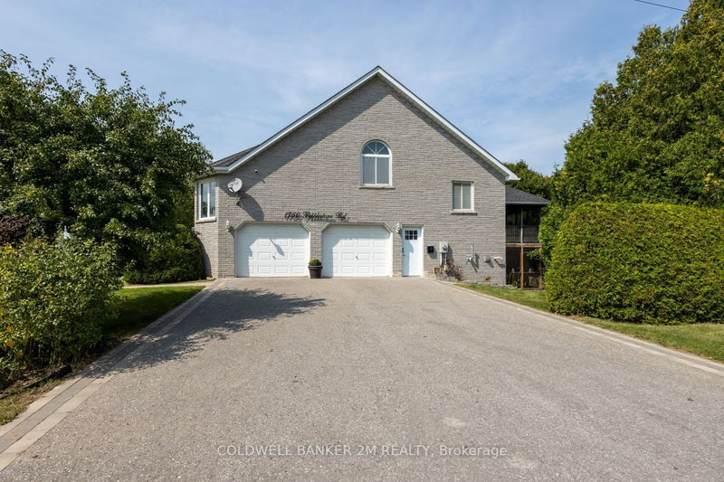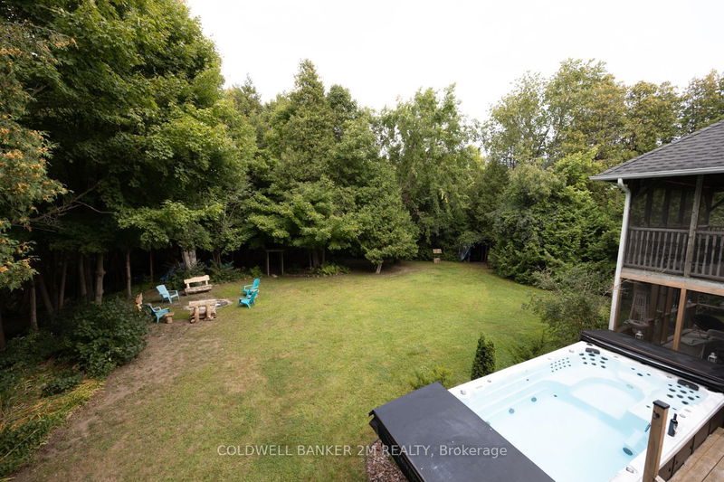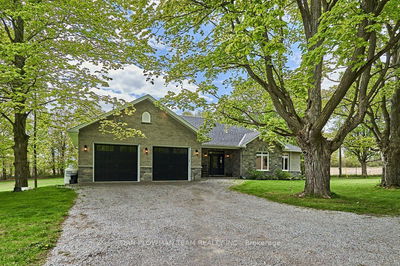Country Living on 13 acres so close to city amenities! This custom built beauty is loaded with upgrades and won't disappoint. Room for the whole family and more, an entertainers delight with an open concept renovated kitchen, huge basement with endless opportunities. In-law capability, self contained living space, or open it all up for a massive basement which consists of 2 storage rooms, 2 full bathrooms, 2 bedrooms, kitchen and LARGE living space, 2 walk outs, one to screened in patio space and the other to the swim spa and yard! You'll find peace and tranquility as you walk the cleared trails, or sit on your front porch and enjoy the miniature pond complete with waterfall and coi fish!
详情
- 上市时间: Tuesday, August 22, 2023
- 3D看房: View Virtual Tour for 1750 Pebblestone Road
- 城市: Clarington
- 社区: Rural Clarington
- 交叉路口: Pebblestone Rd & Courtice Rd
- 详细地址: 1750 Pebblestone Road, Clarington, L1E 2L5, Ontario, Canada
- 厨房: Open Concept, Renovated, Granite Counter
- 客厅: Sunken Room, Fireplace, Skylight
- 厨房: Open Concept
- 挂盘公司: Coldwell Banker 2m Realty - Disclaimer: The information contained in this listing has not been verified by Coldwell Banker 2m Realty and should be verified by the buyer.



