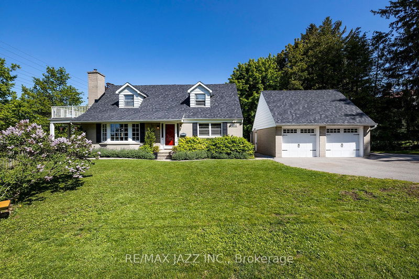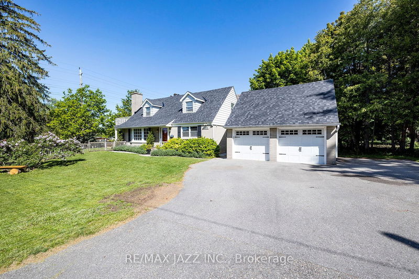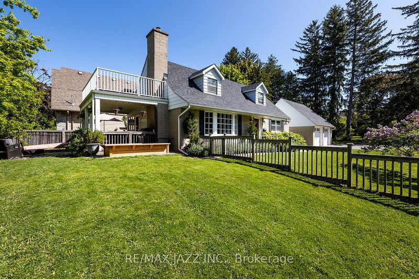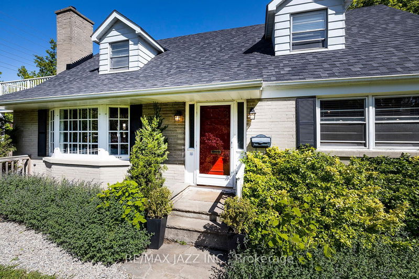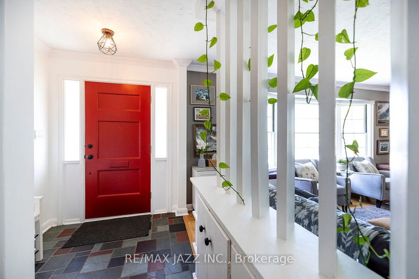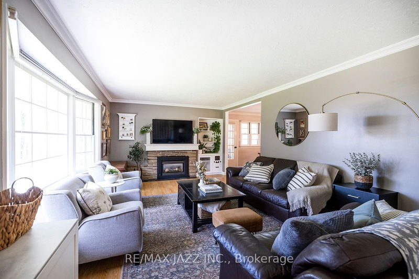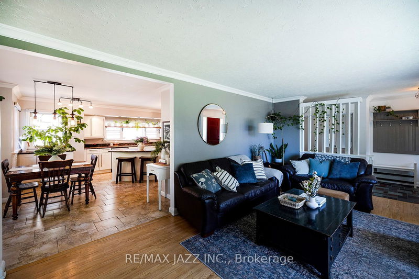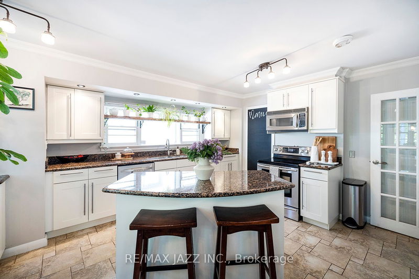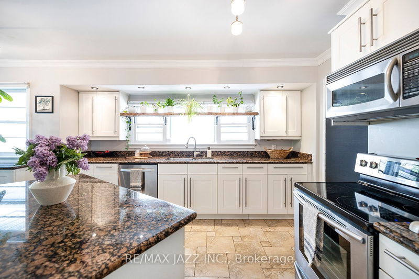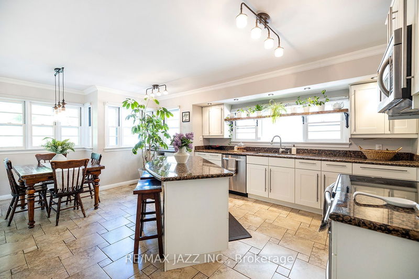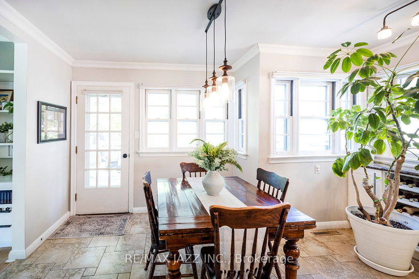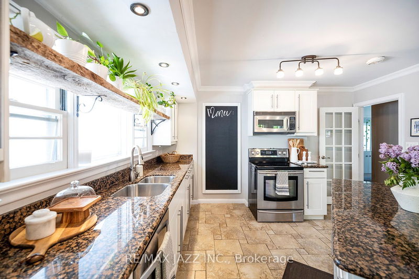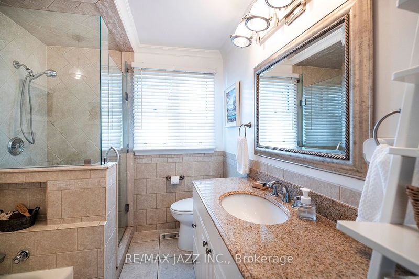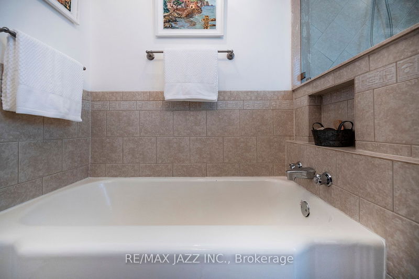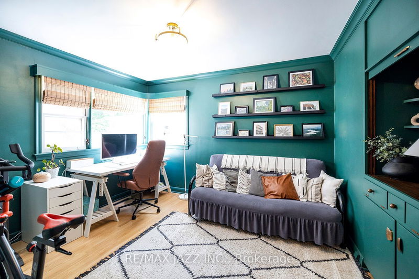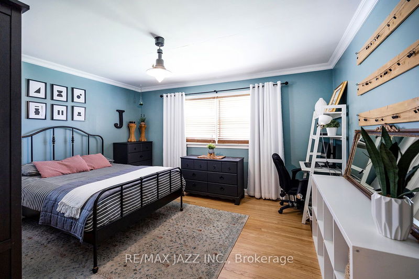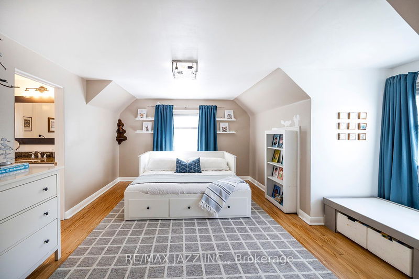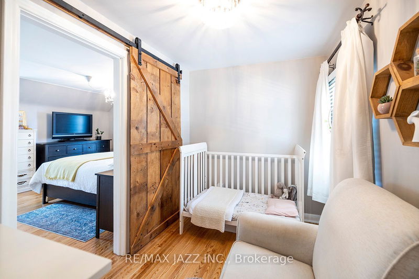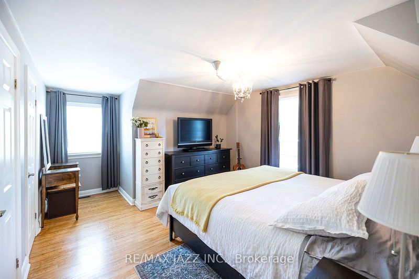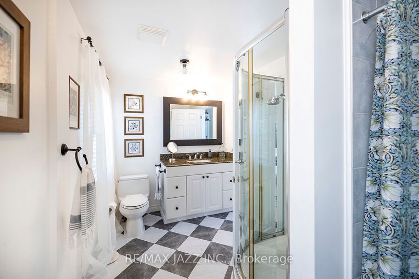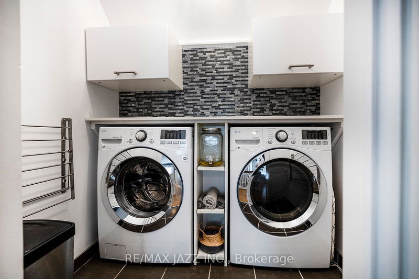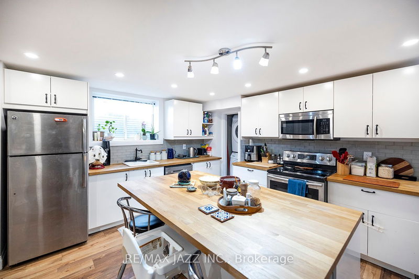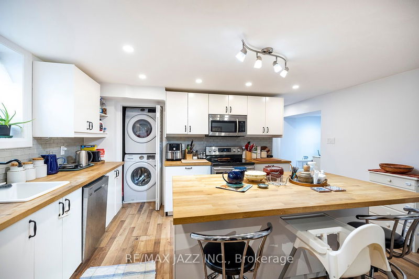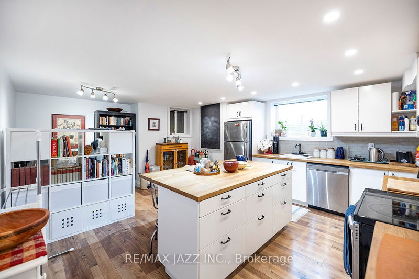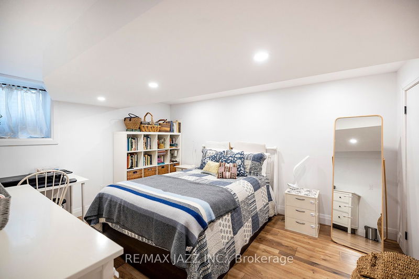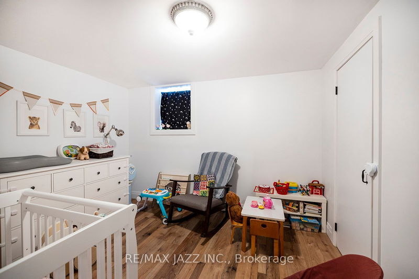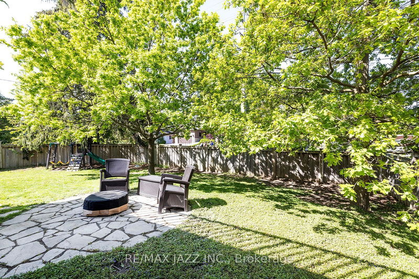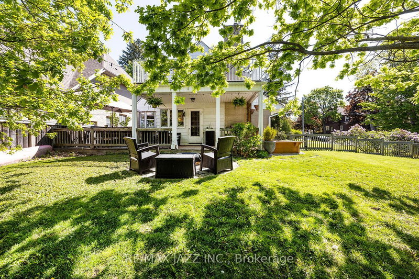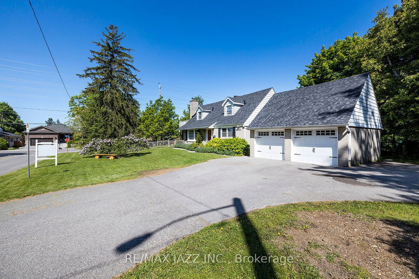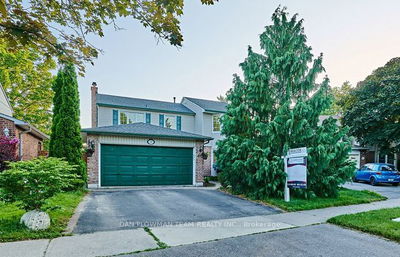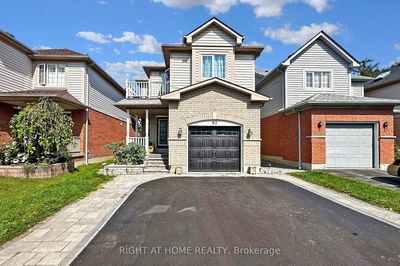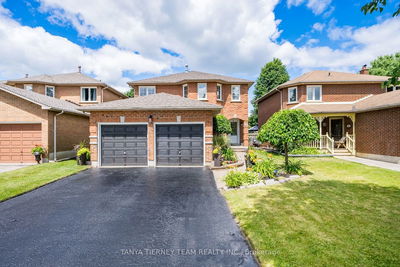Welcome to this stunning 4+2 bdrm home nestled in the highly sought-after Olde Whitby. Minutes to schools, shopping, downtown, GO and 401, this idyllic home provides both convenience and characterizable lot, double detached garage w loft storage, parking for 8+. Open concept main floor refinished hrdwd t/o, gas fp, bay window o/l the front yard. The kit is perfect for entertaining with granite island, SS appl's, dining area, w/o to a covered deck. Main floor includes 4th/5th beds or offices and a 4-pc bath. Expansive primary bdrm features ample closet space and large semi-ensuite. The 2nd bdrm features a w/o to balcony w nursery or 3rd bdrm, w/ upper laundry. The bsmt has a 900sf legal 2-bdrm apartment with rear entrance and laundry. This l/o accommodates multi-generational living or an opportunity rental income with the option to revert to a single-family dwelling to suit your needs. Outdoor space is a large private yard that offers a perfect balance for activities and relaxation.
详情
- 上市时间: Tuesday, August 22, 2023
- 3D看房: View Virtual Tour for 406 St John Street W
- 城市: Whitby
- 社区: Downtown Whitby
- 交叉路口: Henry St/St John St
- 厨房: Granite Counter, W/O To Deck, Combined W/Dining
- 客厅: Hardwood Floor, Gas Fireplace, O/Looks Frontyard
- 厨房: Laminate
- 客厅: Laminate, Combined W/Dining
- 挂盘公司: Re/Max Jazz Inc. - Disclaimer: The information contained in this listing has not been verified by Re/Max Jazz Inc. and should be verified by the buyer.

