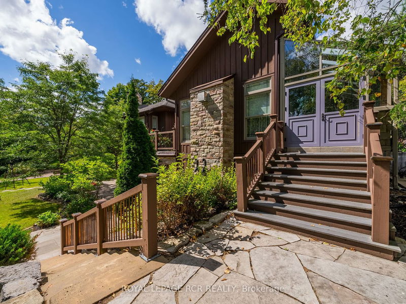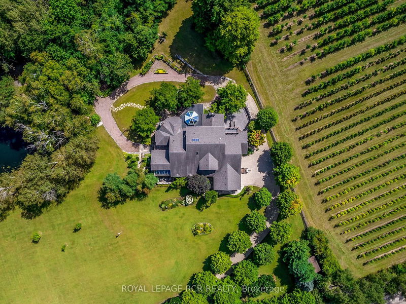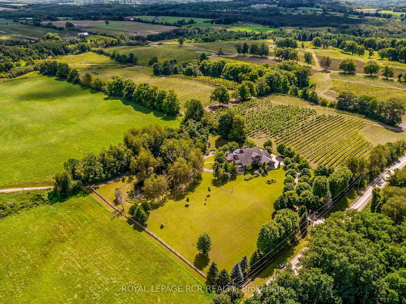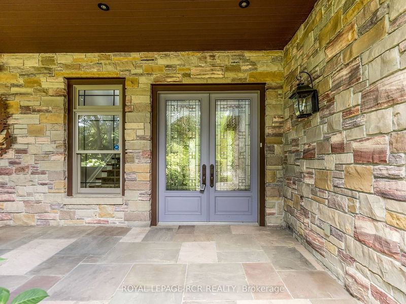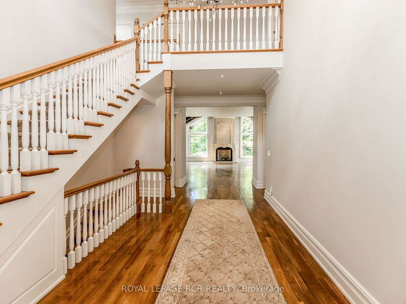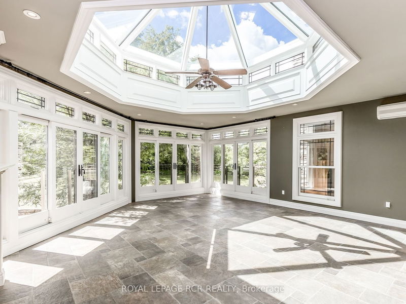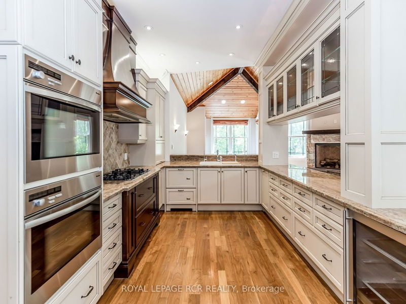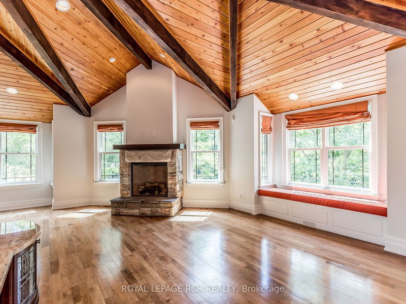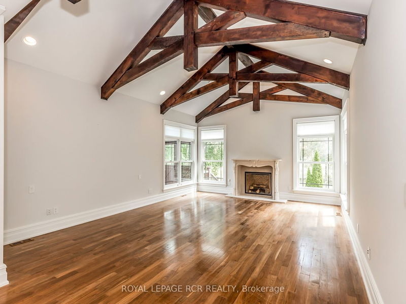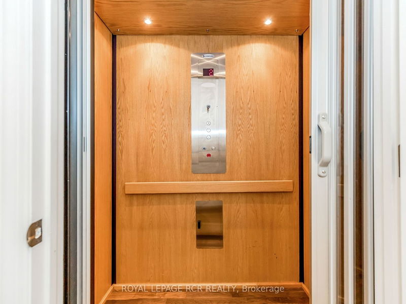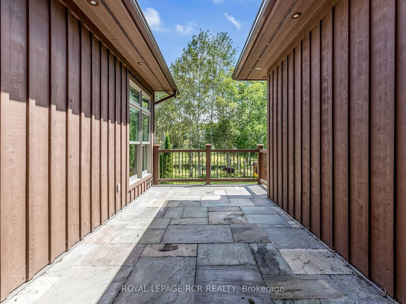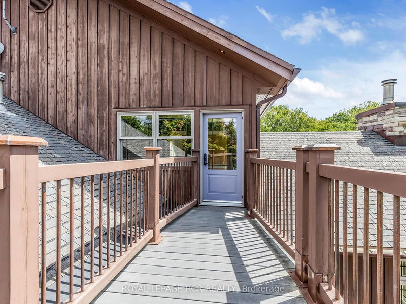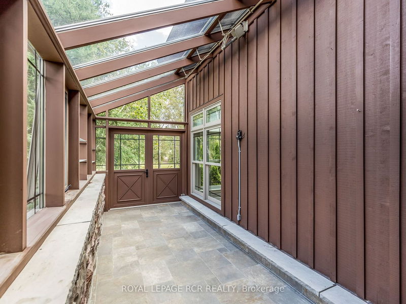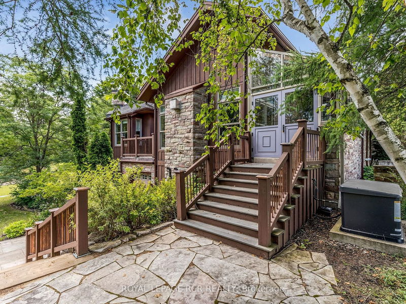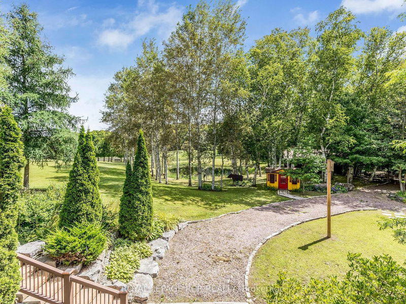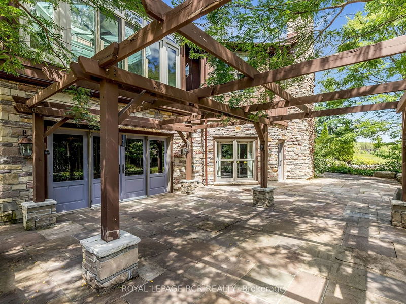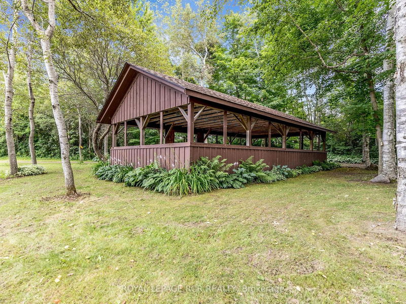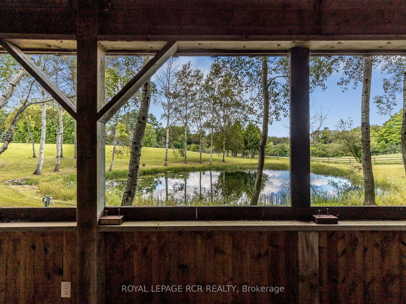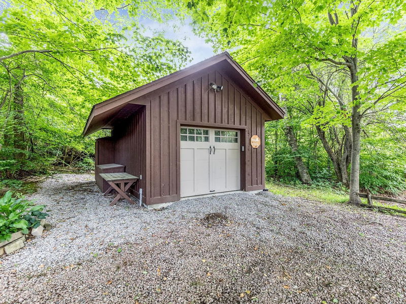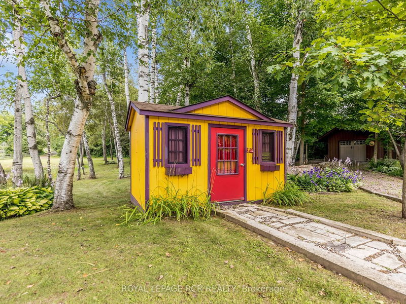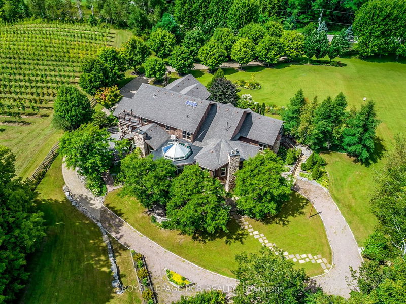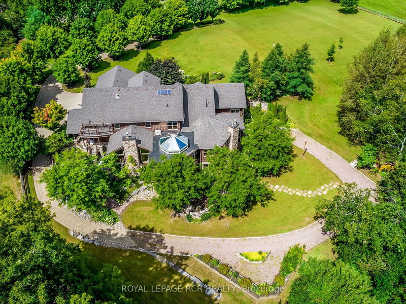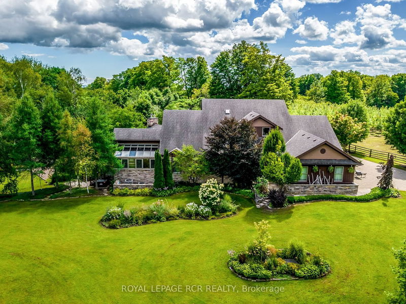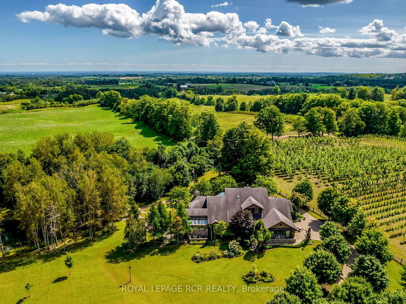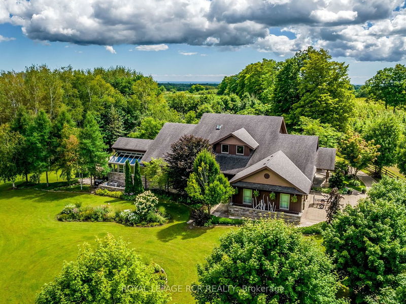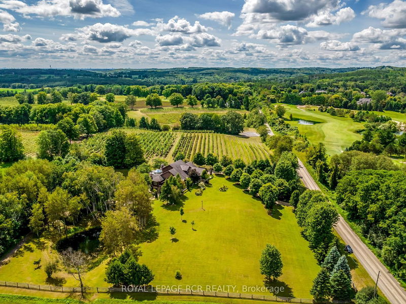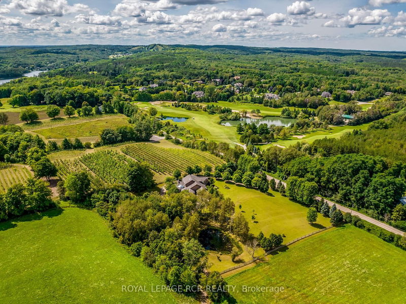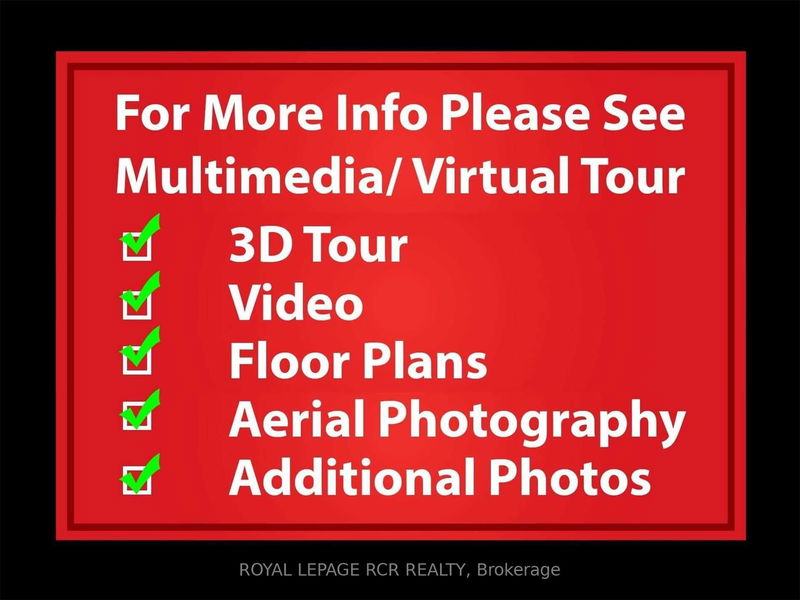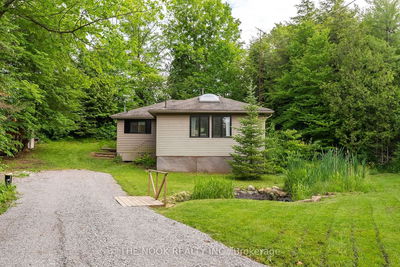Private Country Estate with a custom 5500SQFT Bungaloft + 3263 Finished Walk-Out Basement nestled into 4 acres of majestic country land featuring rolling hills, beautiful sunsets, relaxing pond, and breathtaking views in every direction. Unique custom home with soaring ceilings with custom wood beams, oversized rooms perfect for entertaining, built-in cabinetry, outdoor seating on every level, elevator and luxury mouldings. Amazing main floor master suite with cathedral ceilings, fireplace, walk-out to patio/sunroom, 5-piece ensuite and three walk-in closets. Private Loft Suite with living room, bedroom, 3pc washroom and balcony - perfect for long term guests/in-laws! Bright finished walk-out basement with recreation room, media room, games room, two bedrooms and two washrooms.
详情
- 上市时间: Friday, August 18, 2023
- 3D看房: View Virtual Tour for 320 Chalk Lake Road
- 城市: Scugog
- 社区: Rural Scugog
- 交叉路口: Chalk Lake Rd./Ashburn
- 详细地址: 320 Chalk Lake Road, Scugog, L9L 2B7, Ontario, Canada
- 厨房: Granite Counter, B/I Appliances, Open Concept
- 客厅: Hardwood Floor, Gas Fireplace
- 家庭房: Hardwood Floor, Gas Fireplace, W/O To Patio
- 挂盘公司: Royal Lepage Rcr Realty - Disclaimer: The information contained in this listing has not been verified by Royal Lepage Rcr Realty and should be verified by the buyer.


