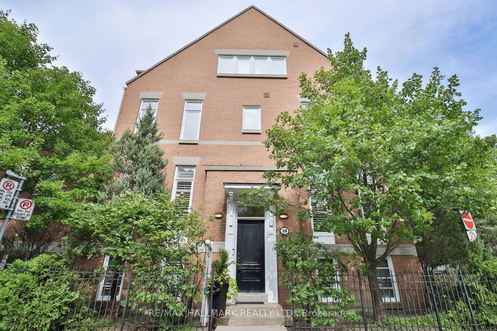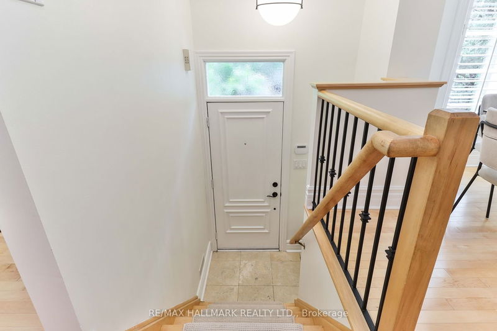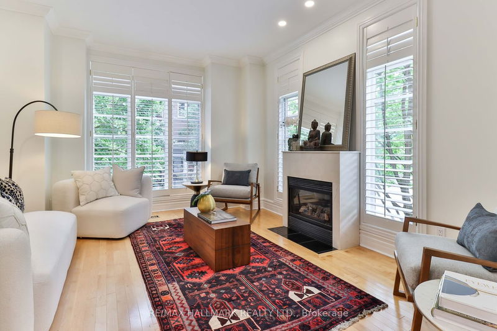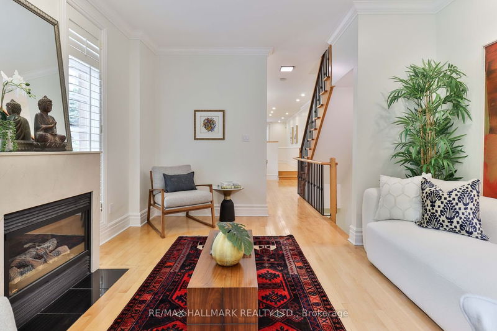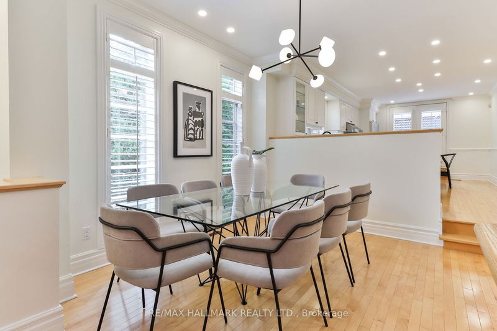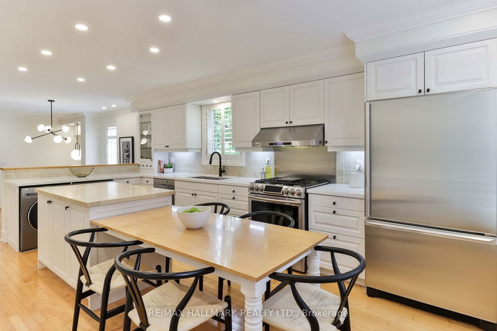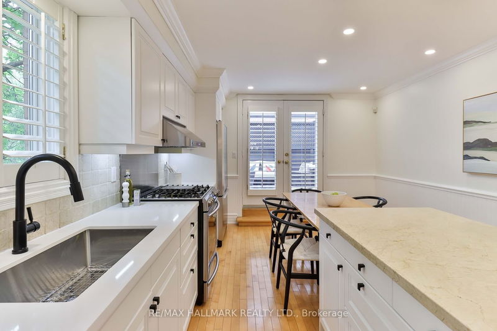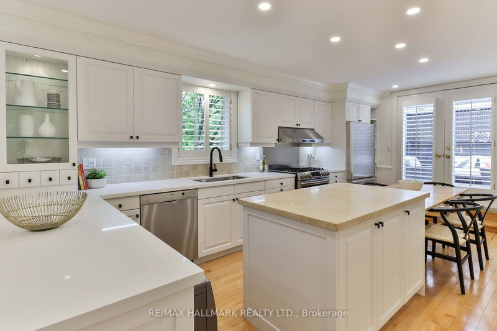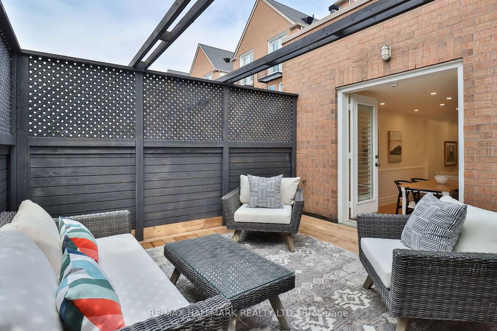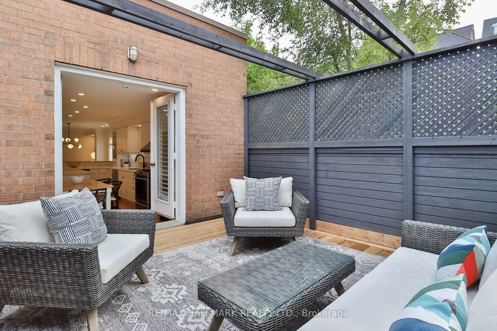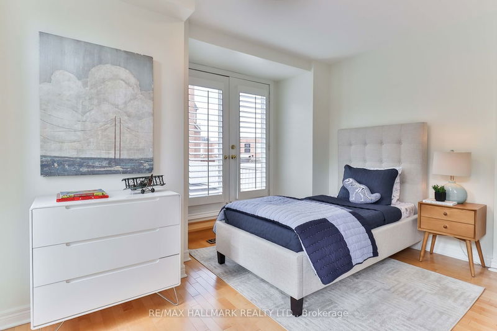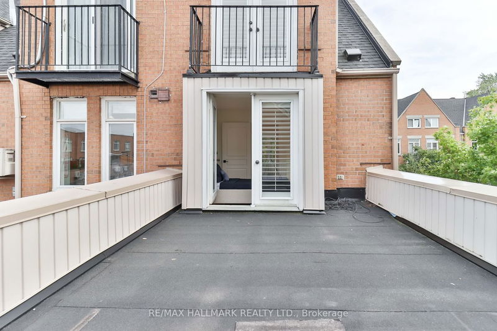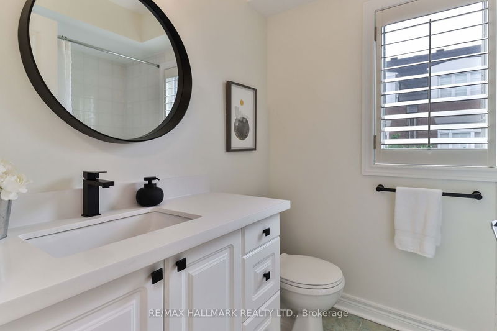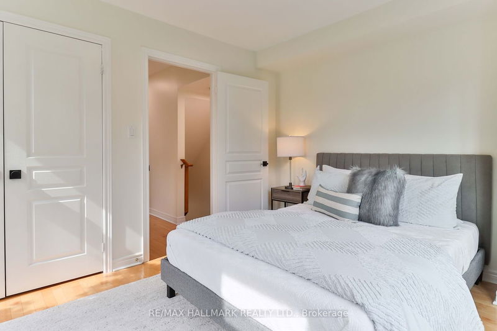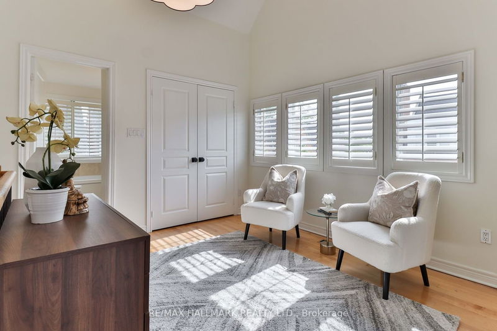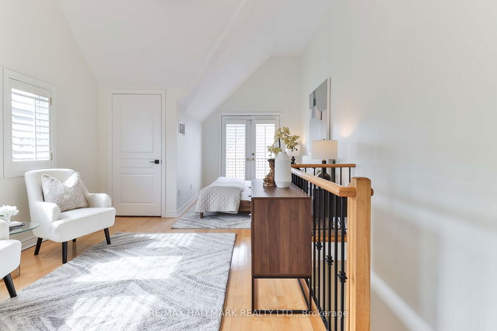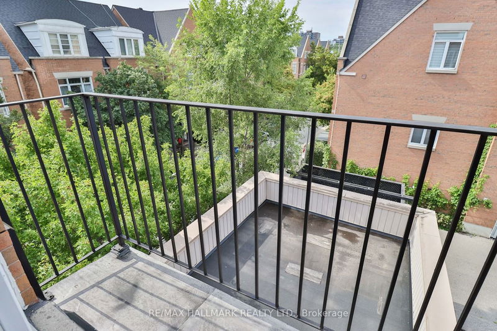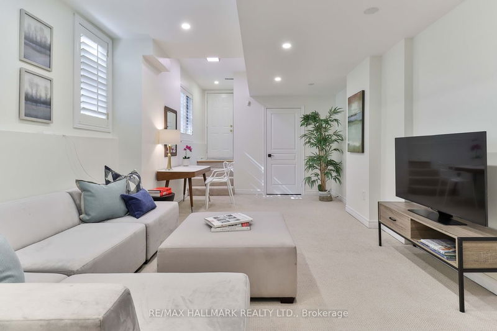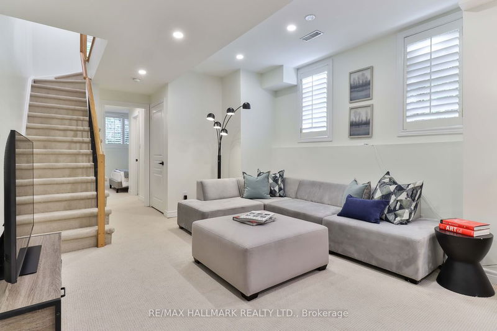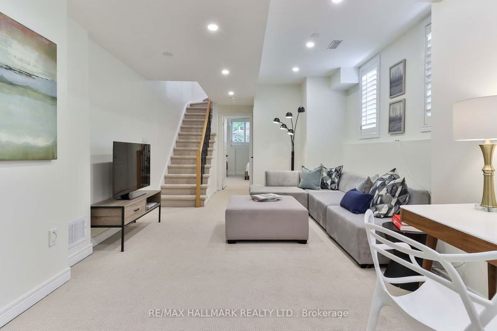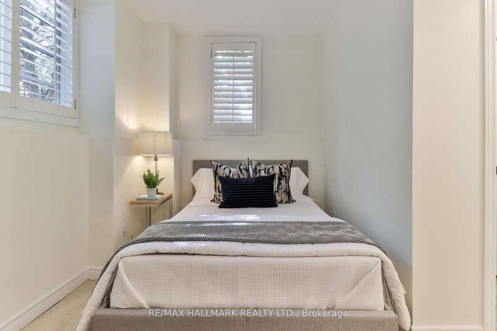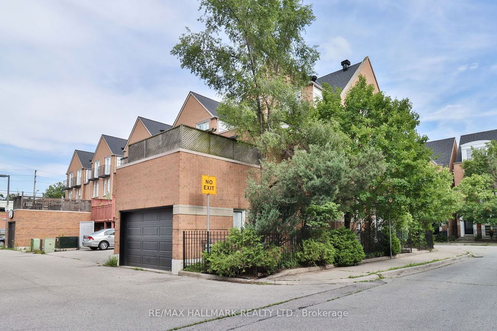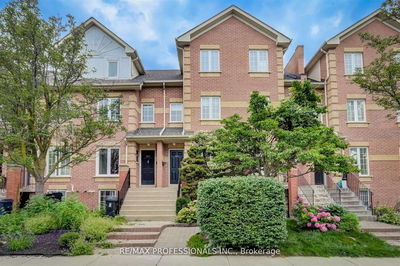Welcome to the largest home in award-winning Upper East Side! Stunning renovated luxury Georgian-style freehold located in a beautiful enclave featuring over 2100 square feet of living space. Nestled on a family-friendly tree-lined street. This light-filled open-concept end unit has a grand centre hall plan. Gorgeous chef's dream kitchen with quartz countertops, gas stove, stainless steel appliances, island & walk-out to private terrace - ideal for entertaining. Superb primary retreat with soaring cathedral ceilings, spa-like ensuite, walk-in closet & Juliette balcony. Spacious bedrooms with ample closet space. Expansive lower level features very high ceilings, guest bedroom with ensuite, family room, bright office area & direct access to large garage. 8-minute walk to Pape Station. Steps to cafes, restaurants & shopping. This home has it all!
详情
- 上市时间: Wednesday, August 16, 2023
- 3D看房: View Virtual Tour for 18 Macphail Avenue
- 城市: Toronto
- 社区: Broadview North
- 交叉路口: Pape And Mortimer
- 详细地址: 18 Macphail Avenue, Toronto, M4K 4A2, Ontario, Canada
- 客厅: Gas Fireplace, Crown Moulding, Hardwood Floor
- 厨房: Centre Island, Eat-In Kitchen, W/O To Deck
- 家庭房: W/O To Garage, Above Grade Window, Broadloom
- 挂盘公司: Re/Max Hallmark Realty Ltd. - Disclaimer: The information contained in this listing has not been verified by Re/Max Hallmark Realty Ltd. and should be verified by the buyer.

