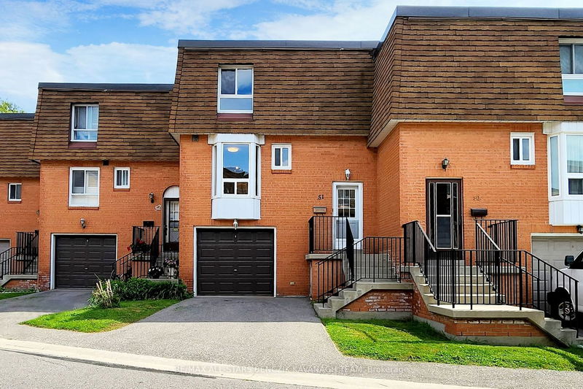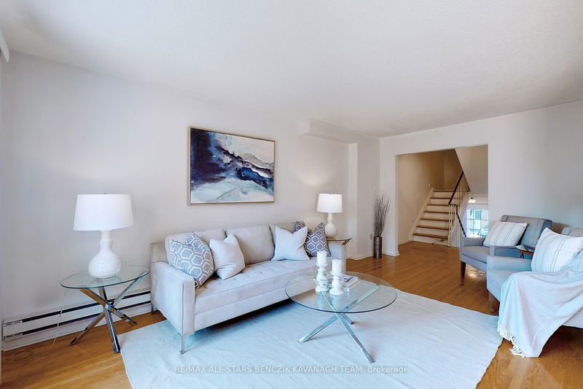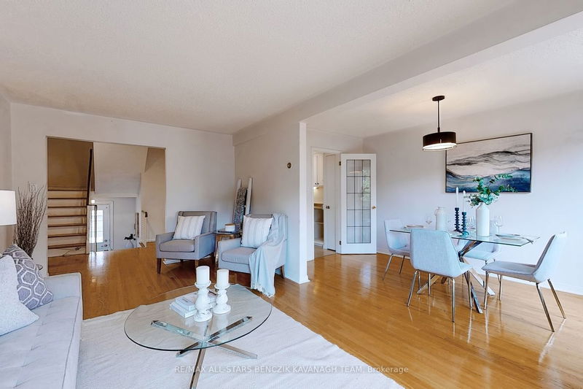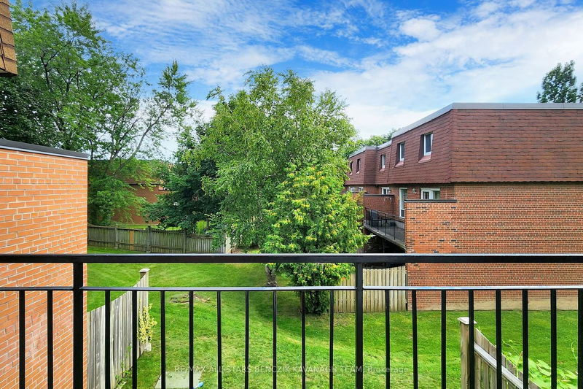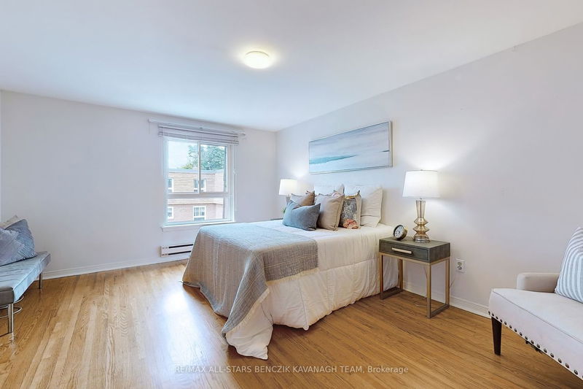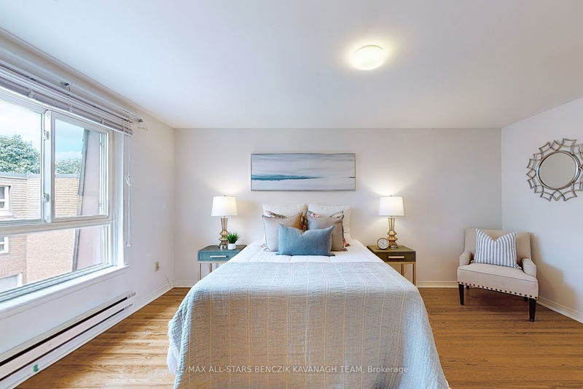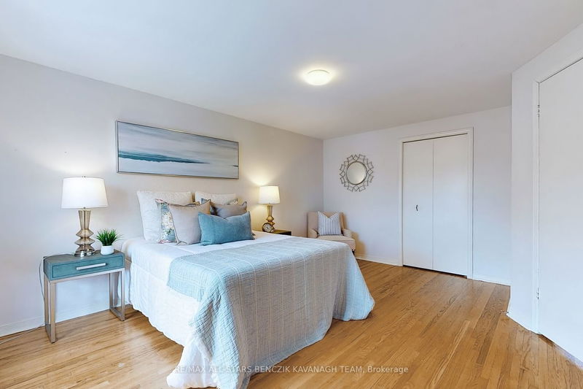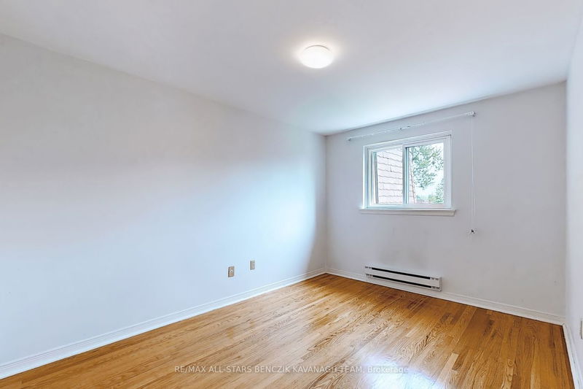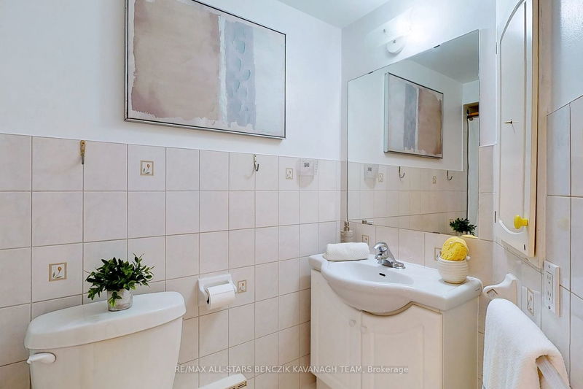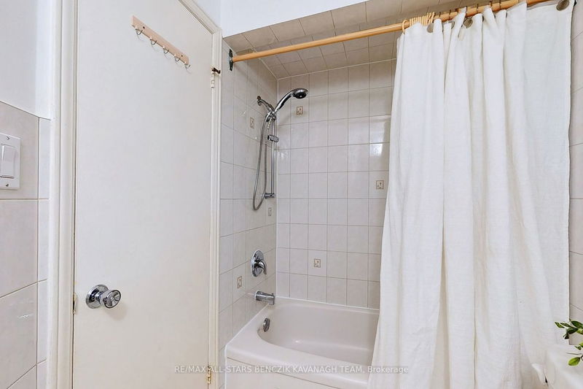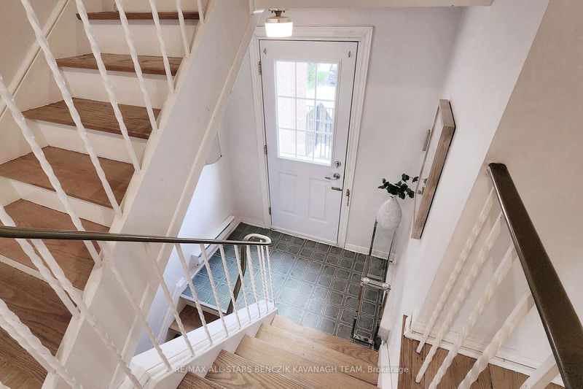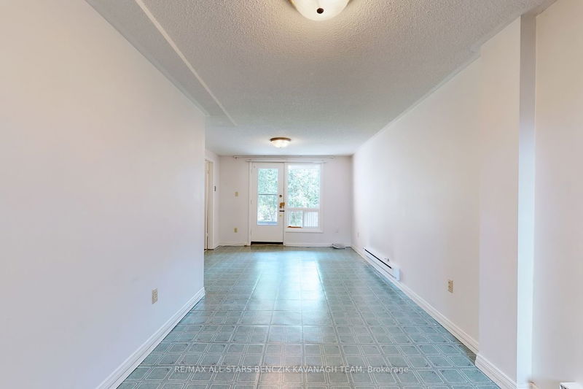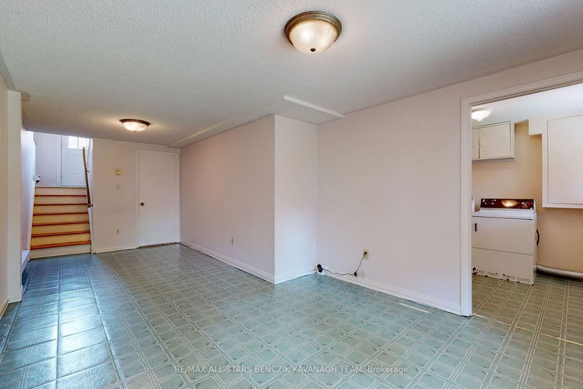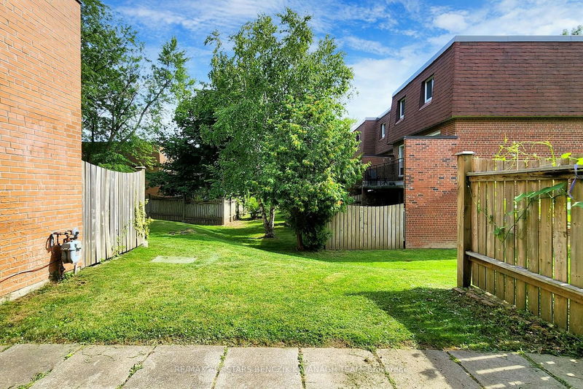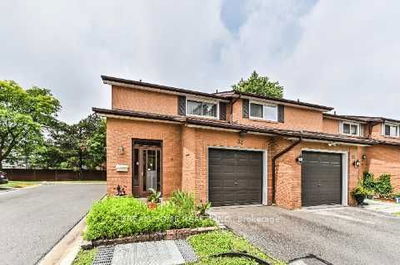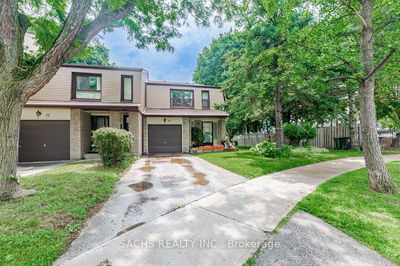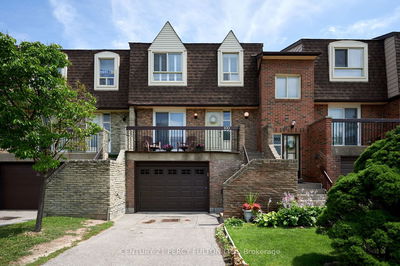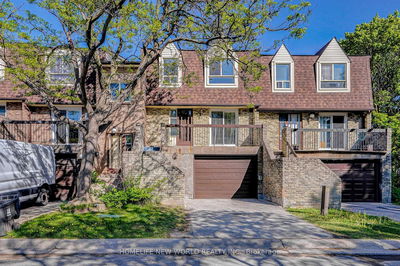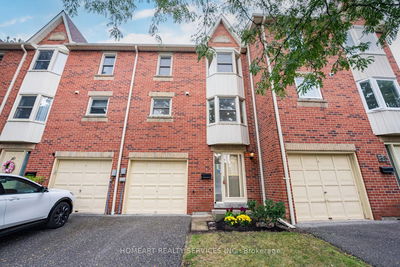Meticulously Maintained 3 Bedroom Condo Townhome Situated Amongst Many Amenities. Bright And Spacious Formal Living And Dining Rooms With Hardwood Flooring And Walk Out To Balcony. Family Room With Direct Access To Backyard Patio Making It Great For Outdoor Entertaining. Family Sized Eat-In Kitchen That Is Equipped With Ample Storage And A Bay Window. Upper Level Boasts A Linen Closet And 3 Bedrooms Each With Hardwood Flooring. Steps To Chartland Park, Schools, Restaurants, Grocery Stores And More. Walking Distance To TTC And Minutes To Hwy 401 For Travel Anywhere In The GTA.
详情
- 上市时间: Wednesday, August 16, 2023
- 3D看房: View Virtual Tour for 51-90 Crockamhill Drive
- 城市: Toronto
- 社区: Agincourt North
- 交叉路口: Midland Ave / Huntingwood Dr
- 详细地址: 51-90 Crockamhill Drive, Toronto, M1S 2K9, Ontario, Canada
- 家庭房: Vinyl Floor, W/O To Yard
- 客厅: Hardwood Floor, W/O To Balcony
- 厨房: Vinyl Floor, Bay Window
- 挂盘公司: Re/Max All-Stars Benczik Kavanagh Team - Disclaimer: The information contained in this listing has not been verified by Re/Max All-Stars Benczik Kavanagh Team and should be verified by the buyer.

