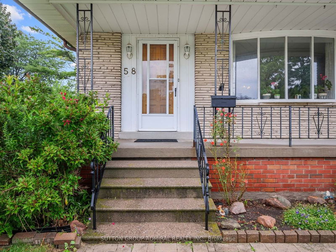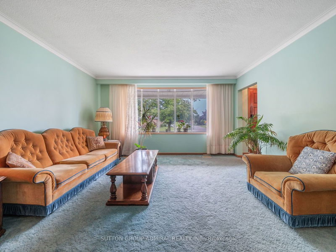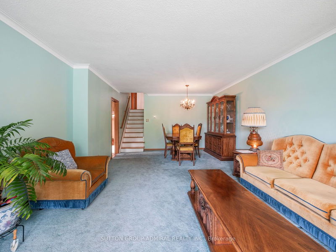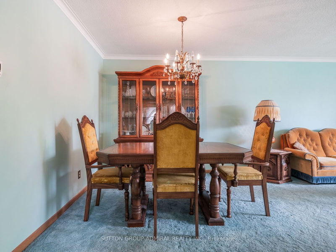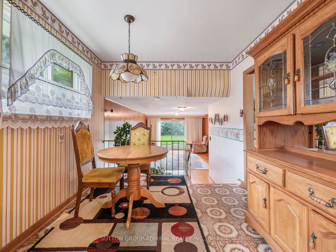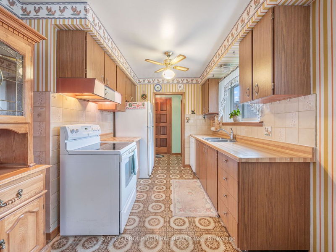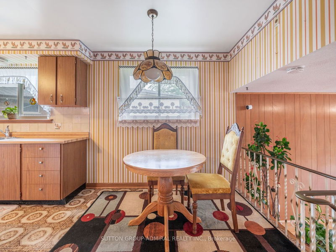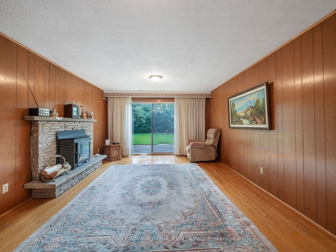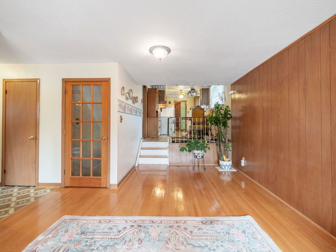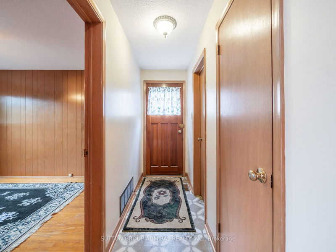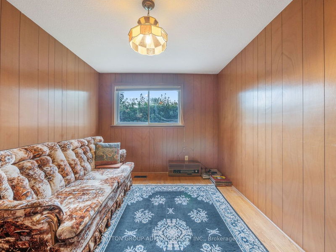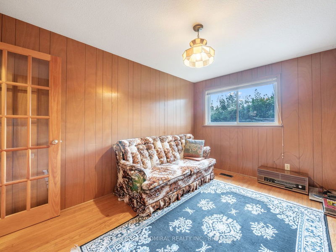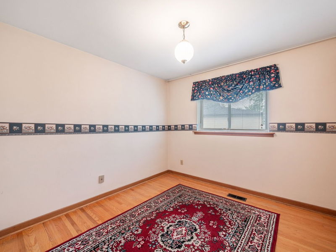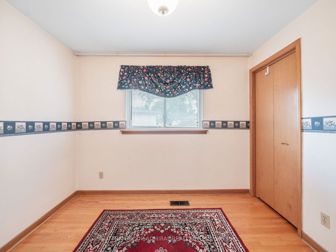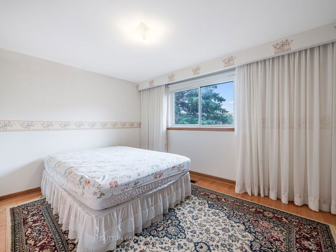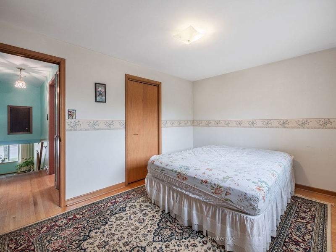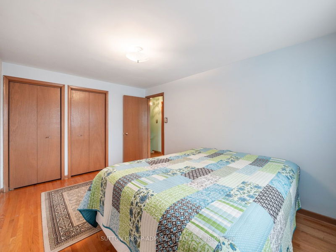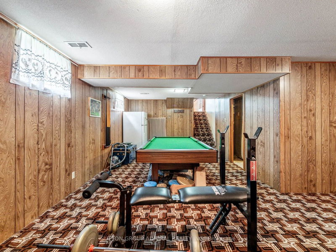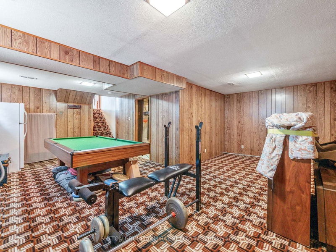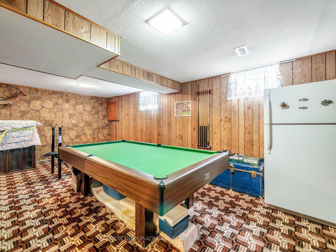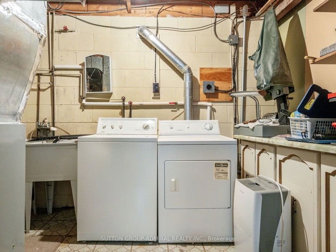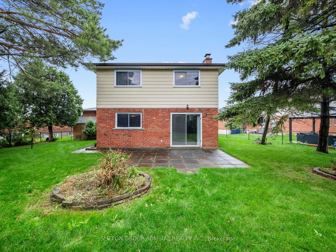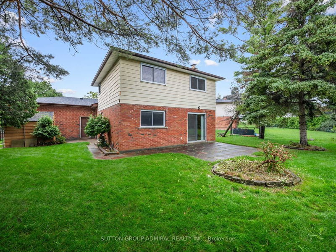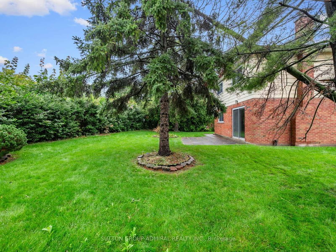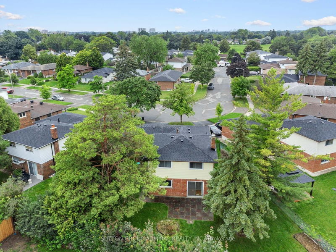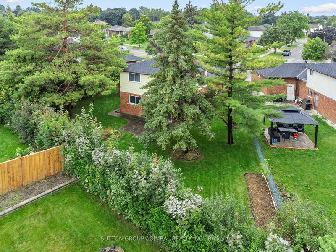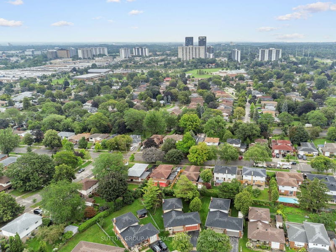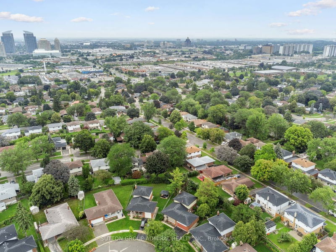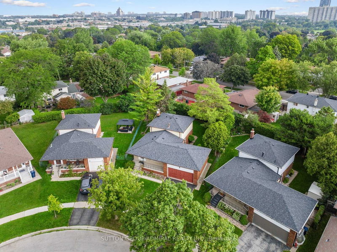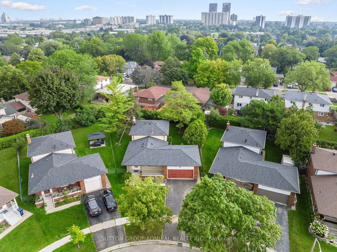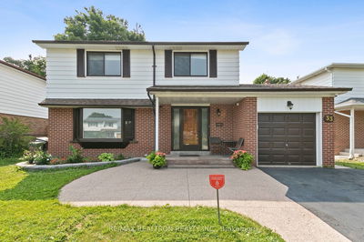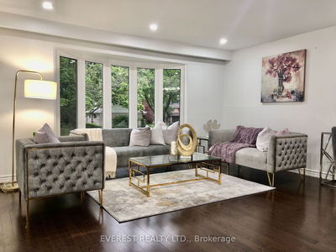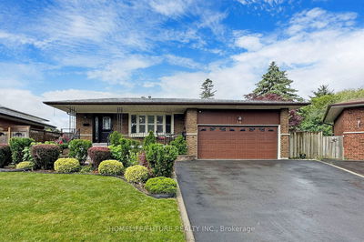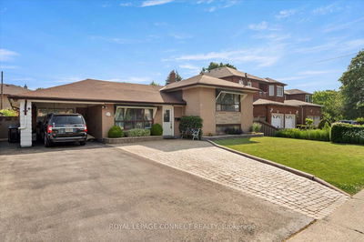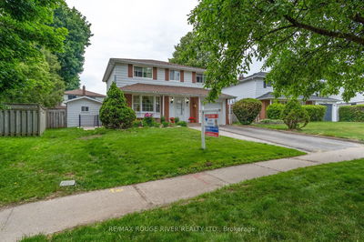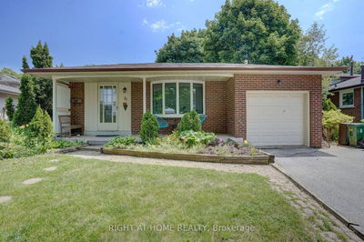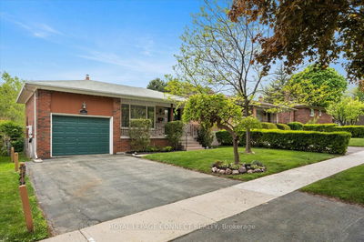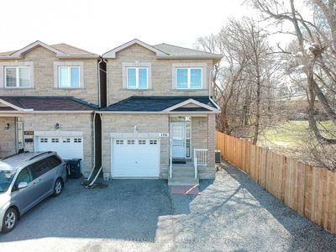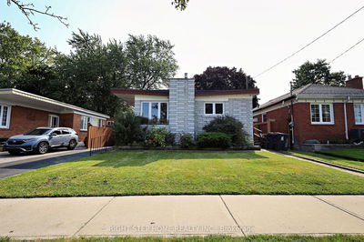Welcome to 58 Erinlea Crescent backing onto an expansive, premium lot on a peaceful and family friendly tree lined street. The options are endless in your private oasis awaiting your personal touch and customizations! This 4 Bed - 2 Bath home offers formal living and dining rooms with plenty of space including a family room with a fireplace. Highlighted are the French doors and a kitchen with a ceramic backsplash and a delightful eat-in area. All spacious, principal rooms are sun-drenched boasting large windows and ample closet space. A 4 piece bath also completes this level with ceramic tile in the shower. If that isn't enough space, look no further than the basement featuring a games room; perfect for entertaining and a full workshop. The delightful curb appeal is completed with the large front porch and vibrant plants. Enjoy this amazing location only minutes to top-ranked schools, Scarborough Town Centre, grocery stores, restaurants, TTC, and with easy access to the 401!
详情
- 上市时间: Tuesday, August 15, 2023
- 3D看房: View Virtual Tour for 58 Erinlea Crescent
- 城市: Toronto
- 社区: Woburn
- 交叉路口: Bellamy Rd N & Brimorton Dr
- 详细地址: 58 Erinlea Crescent, Toronto, M1H 2S9, Ontario, Canada
- 家庭房: Hardwood Floor, Fireplace, W/O To Yard
- 客厅: Broadloom, Crown Moulding, O/Looks Frontyard
- 厨房: Ceramic Floor, Backsplash, Large Window
- 挂盘公司: Sutton Group-Admiral Realty Inc. - Disclaimer: The information contained in this listing has not been verified by Sutton Group-Admiral Realty Inc. and should be verified by the buyer.



