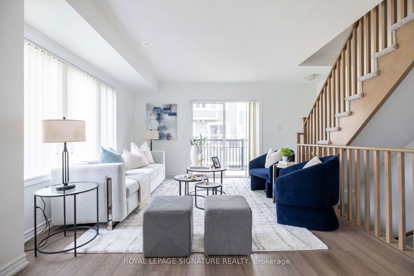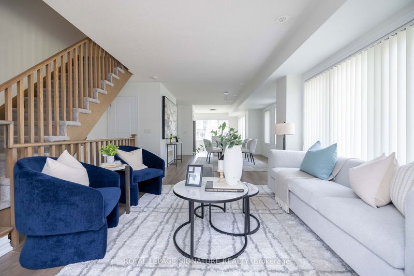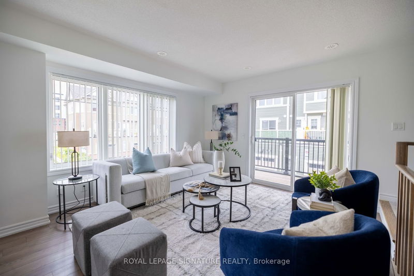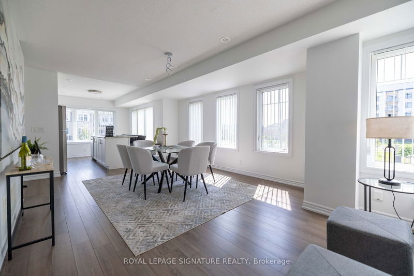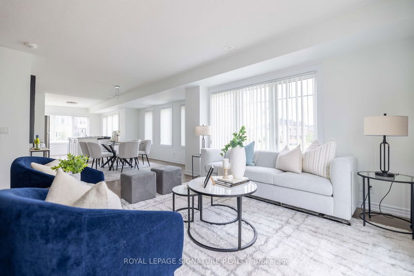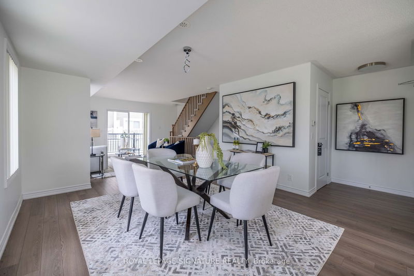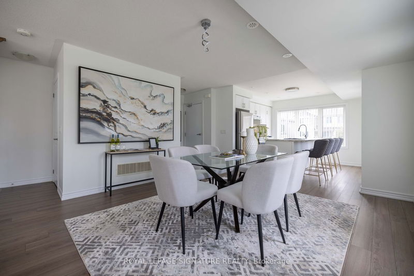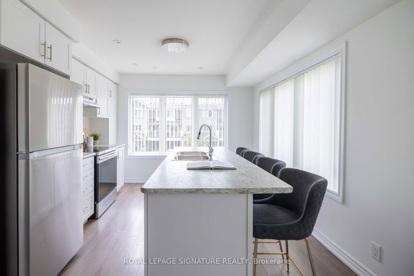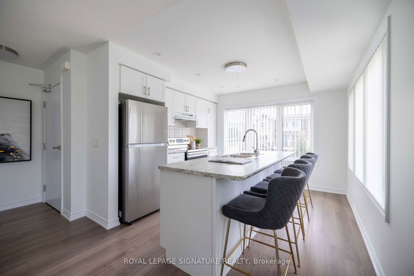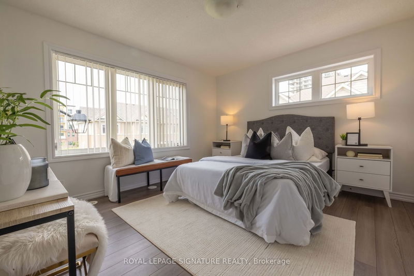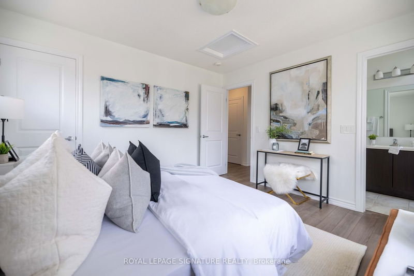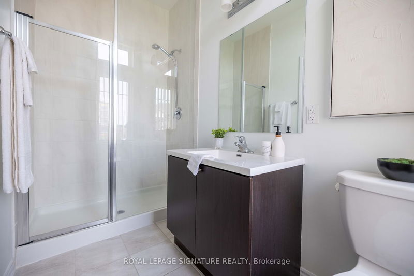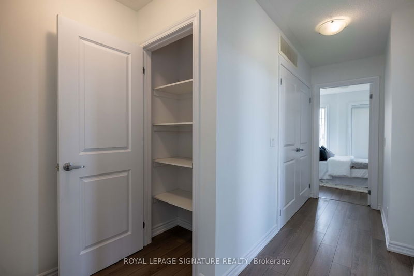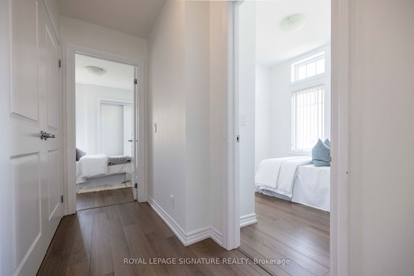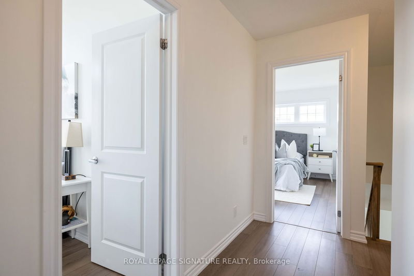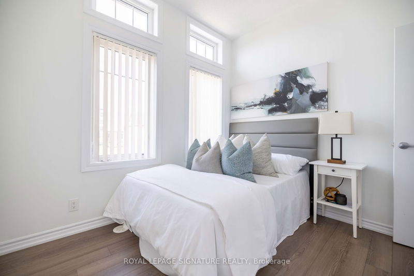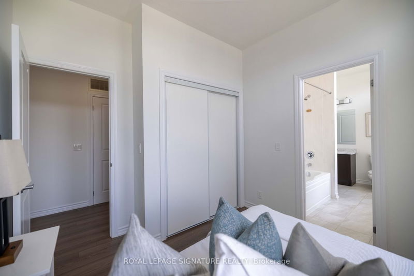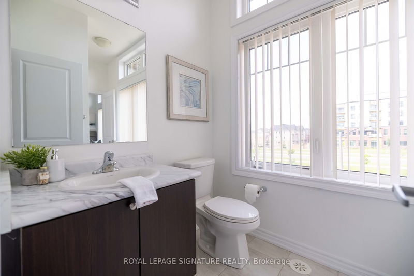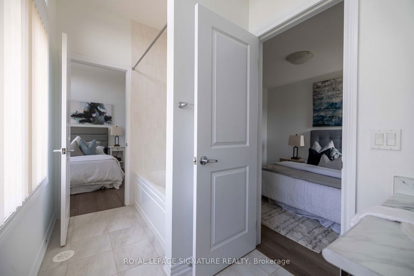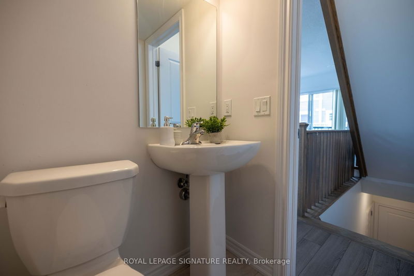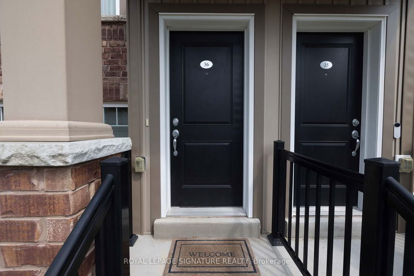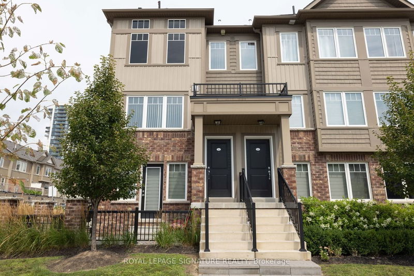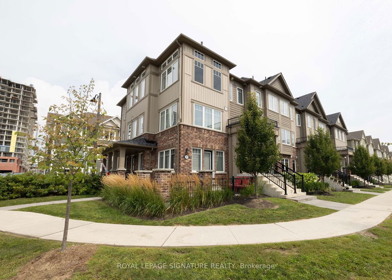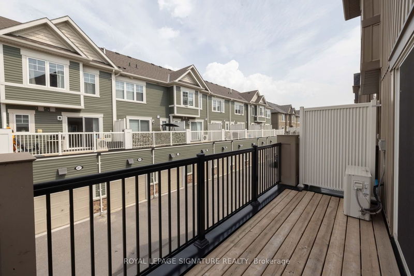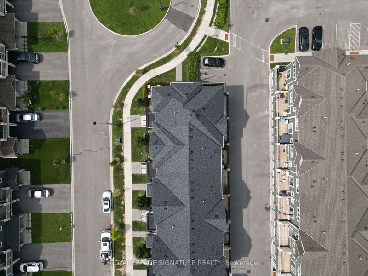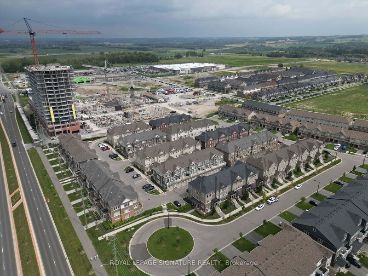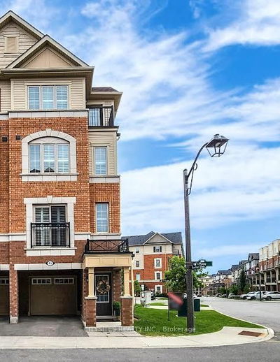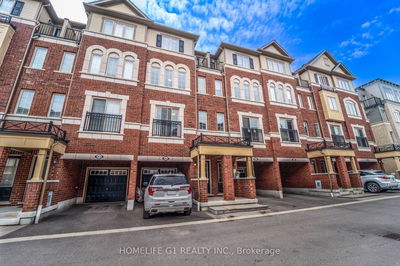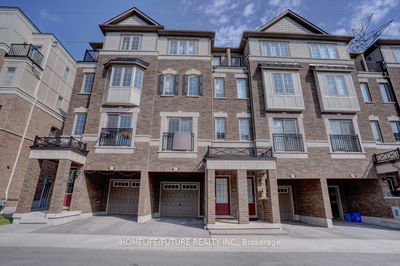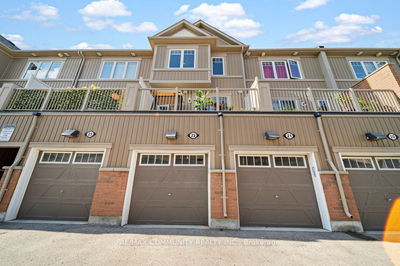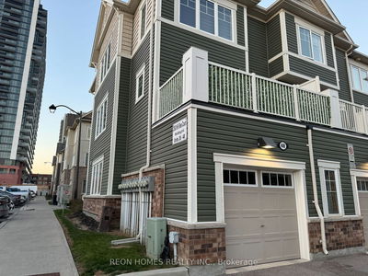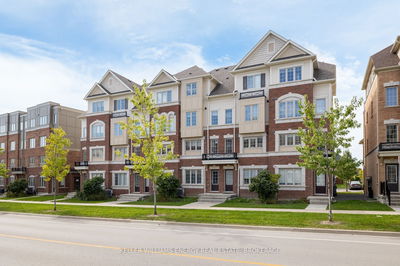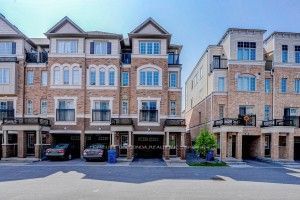END UNIT TOWN on Cue De Sac with Large Wraparound Windows Filling The Space w/ Natural Light Throughout the Open Layout. MANY Upgrades with Builder; Large Kitchen Island allowing Big Breakfast Area, S/S Appliances (under warranty), Backsplash Tiling, Sleek Laminate Flooring Runs Seamlessly Across the Kitchen, Dining & Living Room To The Balcony Terrace In The Back. 9 FT Ceilings in Bedrooms and Bathroom and Newly Light Fixtures. Additional Visitor Parking Spaces Conveniently Right Beside this Corner Unit. Up and Coming Area with Costco, Starbucks, and Your Favourite Spots!
详情
- 上市时间: Sunday, August 13, 2023
- 3D看房: View Virtual Tour for 36-2500 Hill Rise Court
- 城市: Oshawa
- 社区: Windfields
- 详细地址: 36-2500 Hill Rise Court, Oshawa, L1L 0M6, Ontario, Canada
- 客厅: Open Concept, Laminate, Large Window
- 厨房: Centre Island, Large Window, Stainless Steel Appl
- 挂盘公司: Royal Lepage Signature Realty - Disclaimer: The information contained in this listing has not been verified by Royal Lepage Signature Realty and should be verified by the buyer.

