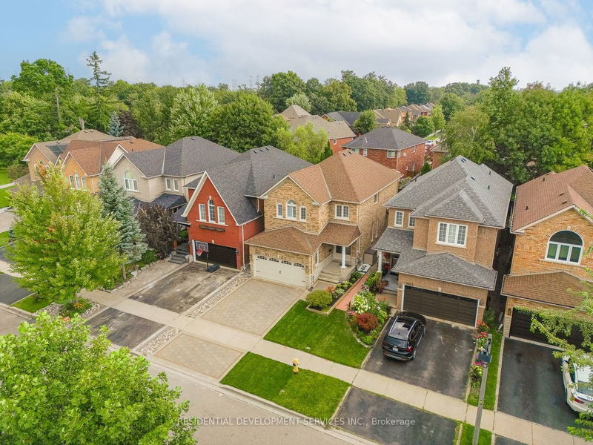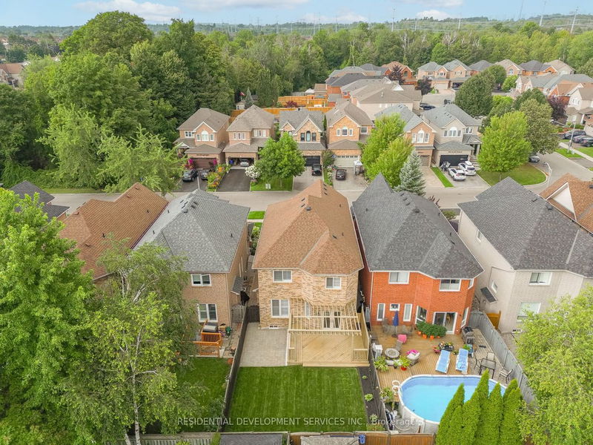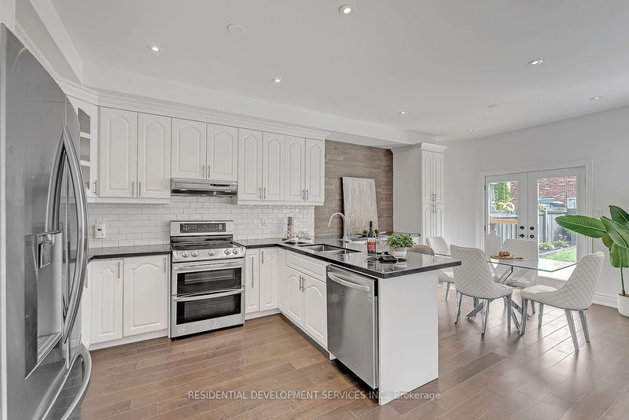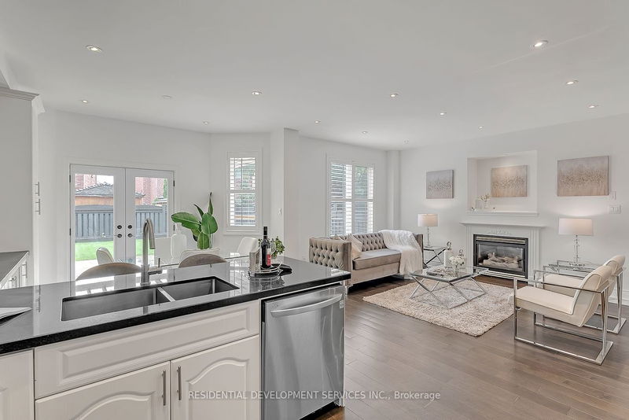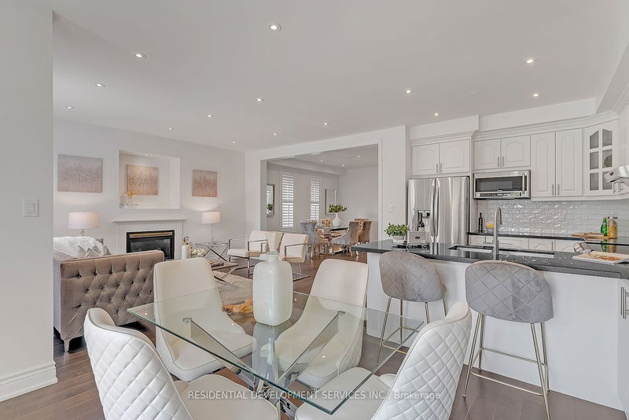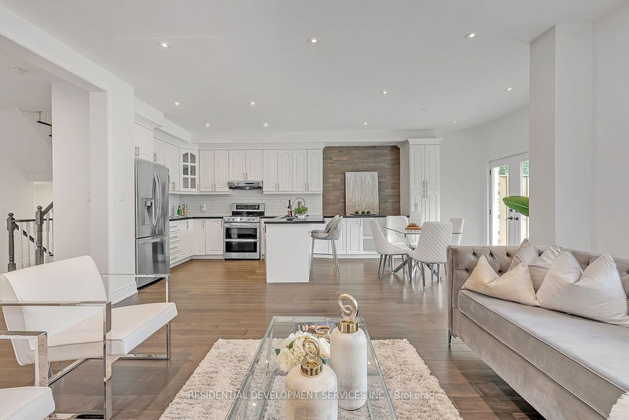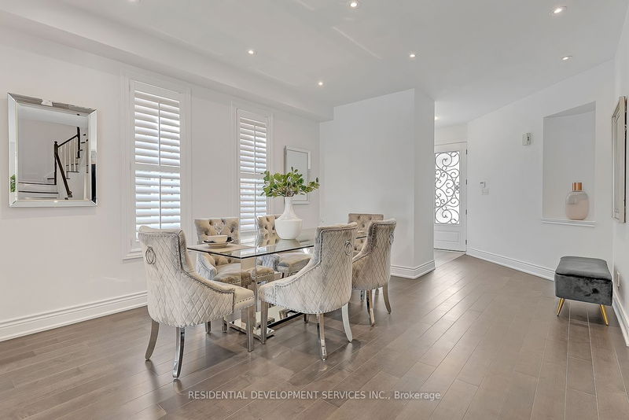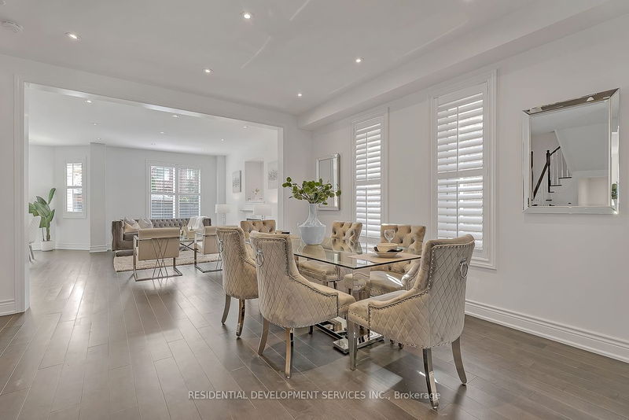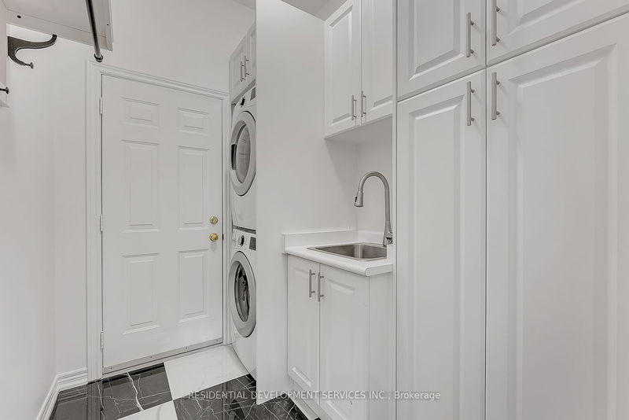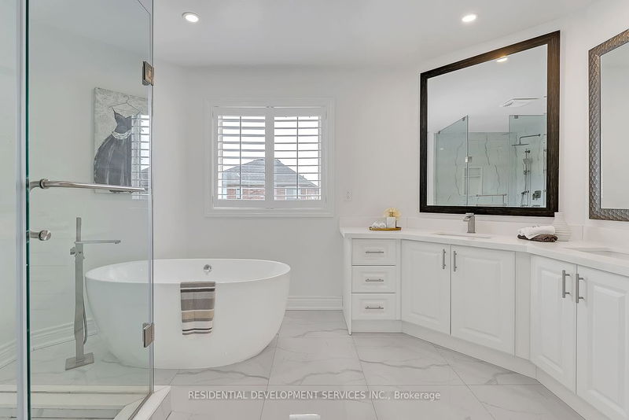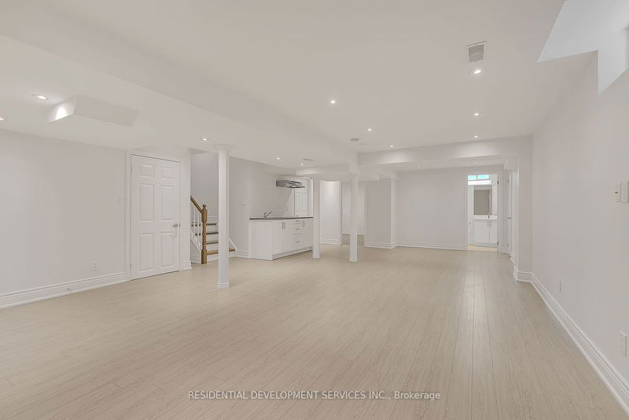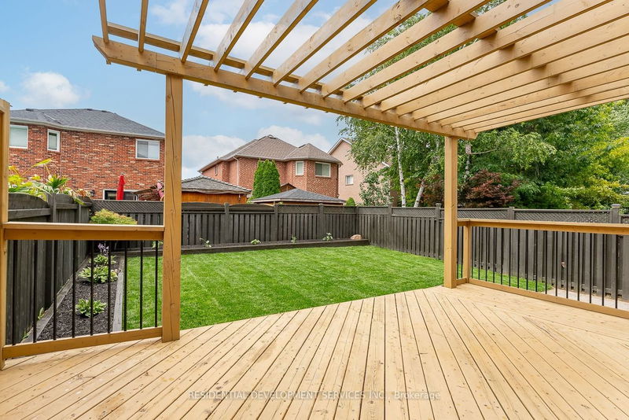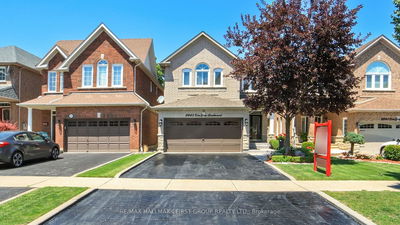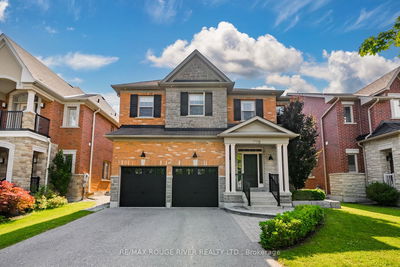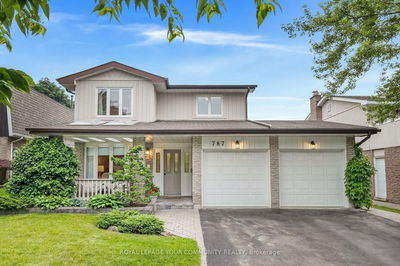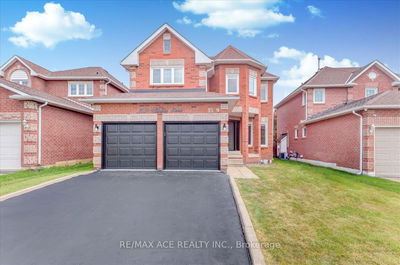Discover elegance at 2023 Erin Gate Blvd, a remarkable residence nestled in the Amberlea community. Step inside to a main floor designed for modern living, boasting an open-concept layout enhanced by 9-foot ceilings. Abundant natural light streams in, creating an airy and inviting ambiance. The updated kitchen features updated cabinetry and stainless steel appliances. Upstairs, the generously sized bedrooms offer comfort and space with built in desks and shelving. Access to the primary through double-door entry equipped with a walk-in closet, and a masterfully designed ensuite bathroom. Fully finished basement with versatile open-concept space with a bedroom and 3 piece bathroom. 2023 Erin Gate is a testament to sophisticated living, perfectly balancing moments of relaxation with opportunities for social engagement.
详情
- 上市时间: Friday, August 11, 2023
- 3D看房: View Virtual Tour for 2023 Erin Gate Boulevard
- 城市: Pickering
- 社区: Amberlea
- 详细地址: 2023 Erin Gate Boulevard, Pickering, L1X 2V5, Ontario, Canada
- 厨房: Hardwood Floor
- 家庭房: Hardwood Floor, Gas Fireplace, Open Concept
- 挂盘公司: Residential Development Services Inc. - Disclaimer: The information contained in this listing has not been verified by Residential Development Services Inc. and should be verified by the buyer.



