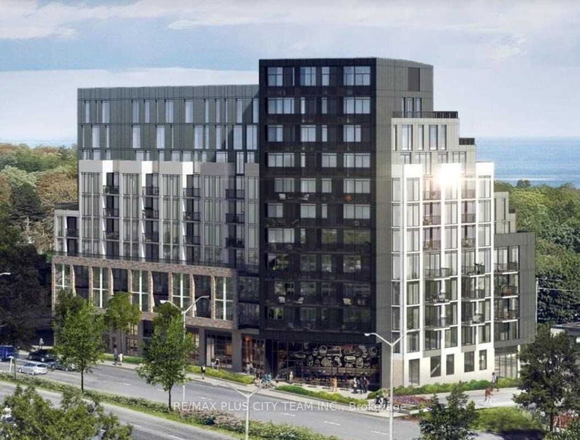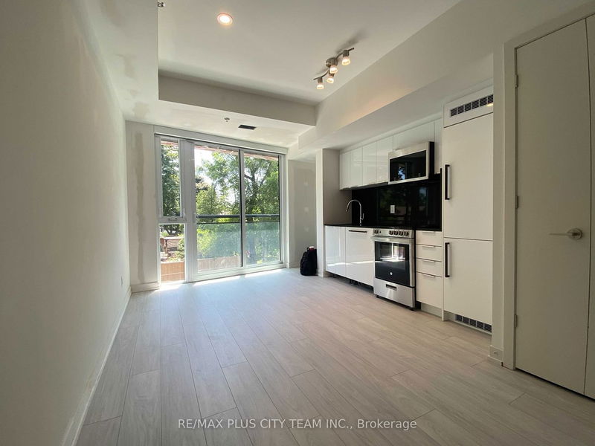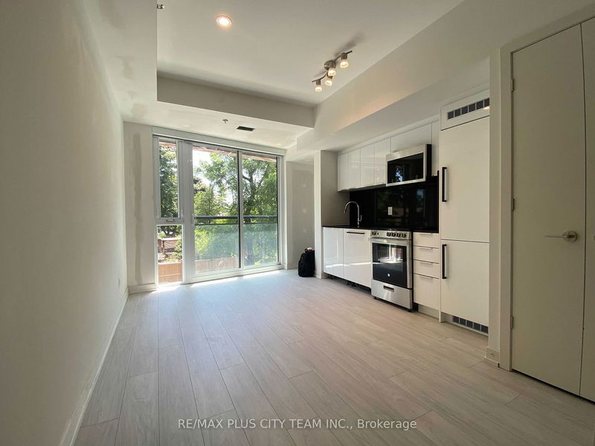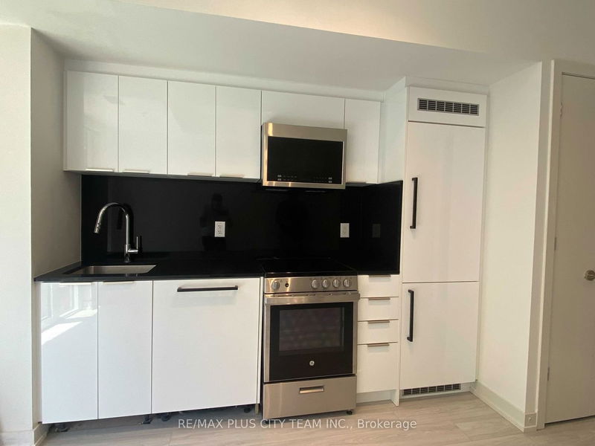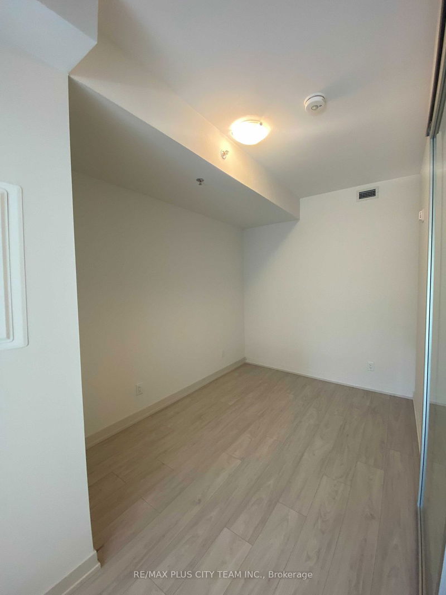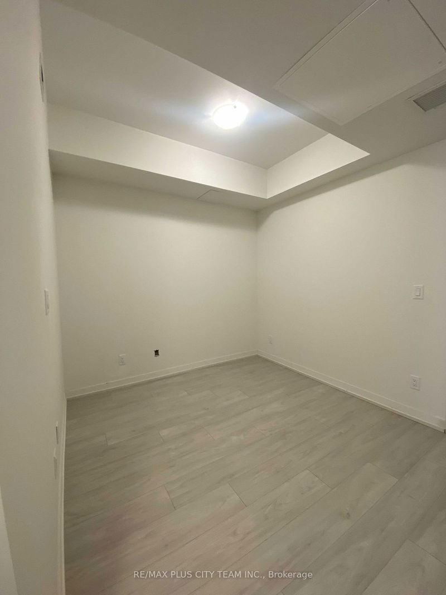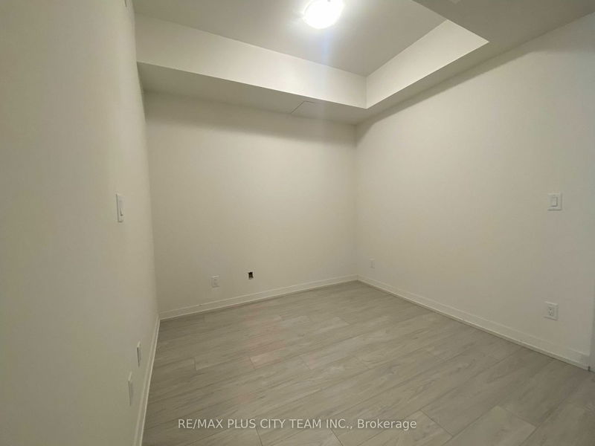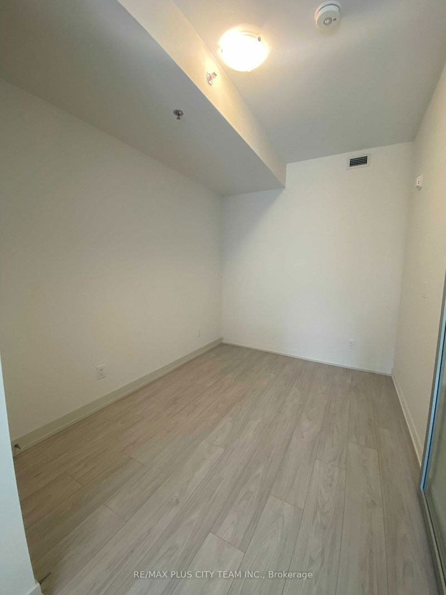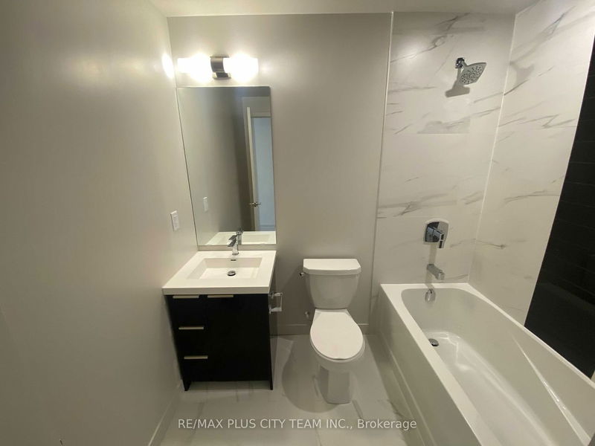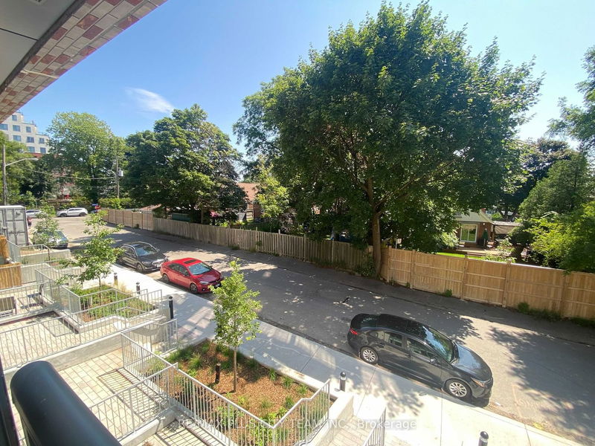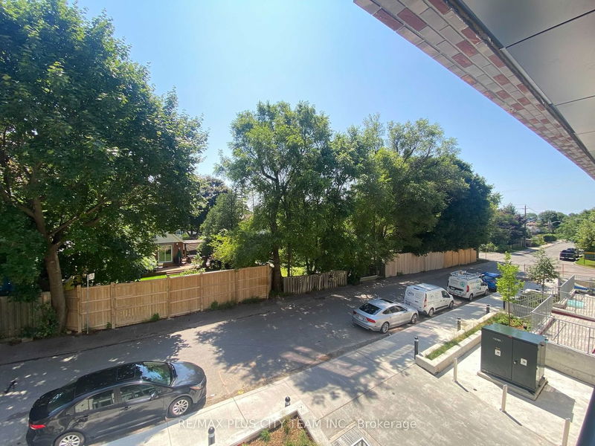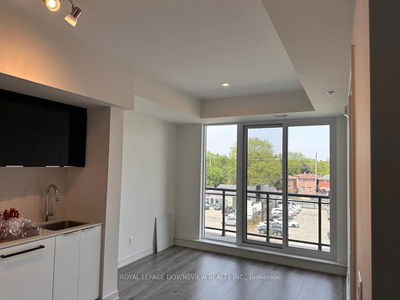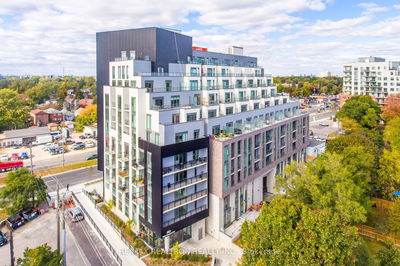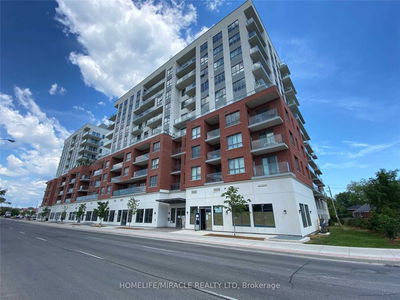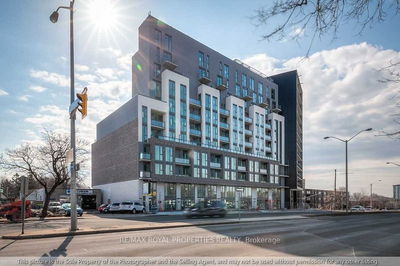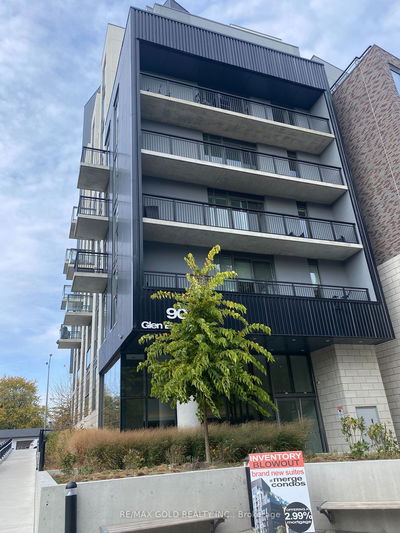Experience contemporary urban living at Merge Condos! This pristine 465 square foot 1-bedroom, 1-bathroom unit offers a seamless open concept floor plan, highlighted by 9-foot ceilings and stylish laminate flooring throughout. Enjoy panoramic northern views unobstructed beyond. The sleek modern kitchen boasts slab-style cabinets, stone counters, and a harmonious blend of stainless steel and integrated appliances. Seamlessly connect to transportation with convenient bus service at your doorstep, whisking you to Warden and Kennedy subway stations in no time. Indulge in the convenience of nearby groceries, eateries, and cafes, enriching your daily lifestyle. Nature enthusiasts will appreciate the quick access to the scenic retreats of Scarborough Heights Park and Scarborough Bluffs Park, all harmoniously combined with the contemporary comforts of Merge Condos.
详情
- 上市时间: Friday, August 11, 2023
- 城市: Toronto
- 社区: Birchcliffe-Cliffside
- 交叉路口: Kingston Rd. & Glen Everest
- 详细地址: 208-90 Glen Everest Road, Toronto, M1N 1T7, Ontario, Canada
- 客厅: Laminate, Combined W/Dining, Open Concept
- 厨房: Laminate, W/O To Balcony, Stone Counter
- 挂盘公司: Re/Max Plus City Team Inc. - Disclaimer: The information contained in this listing has not been verified by Re/Max Plus City Team Inc. and should be verified by the buyer.

