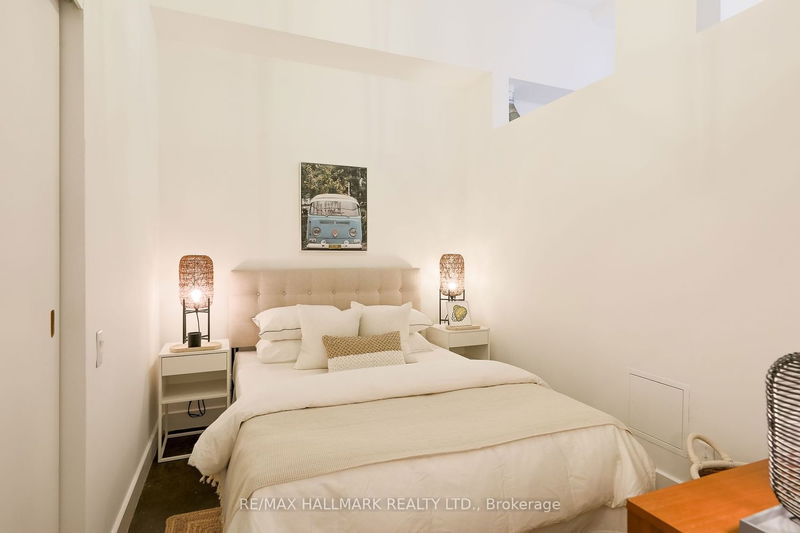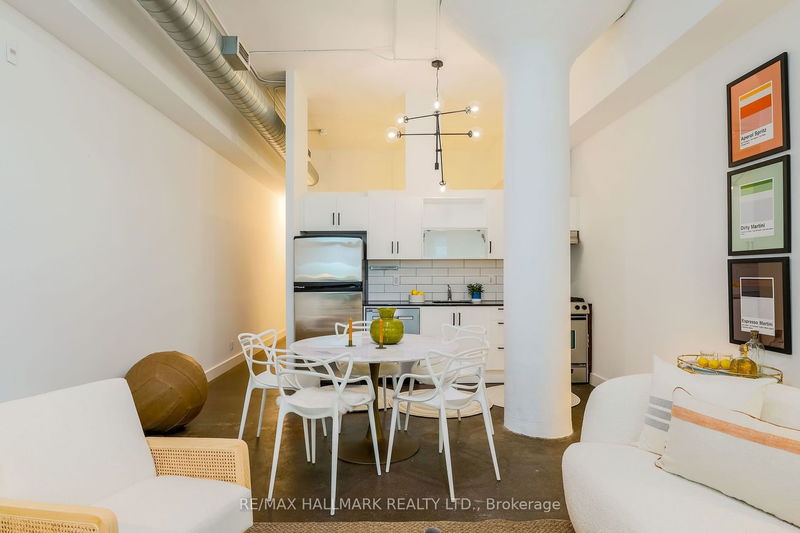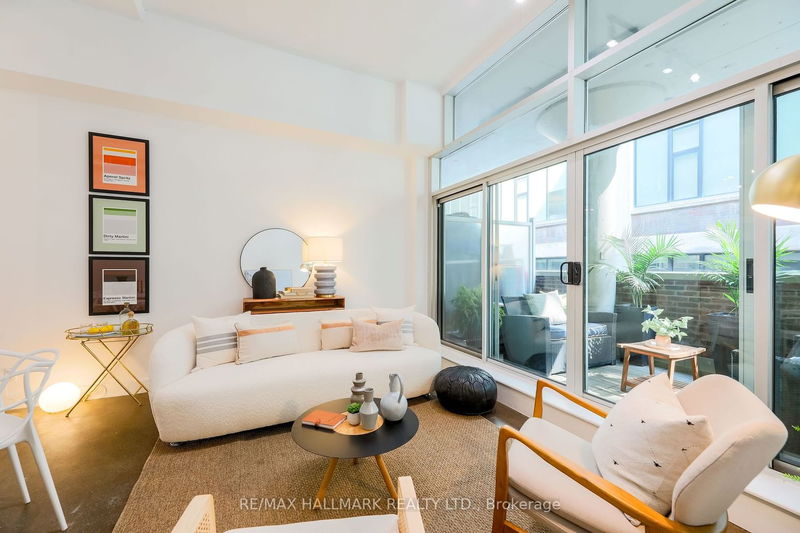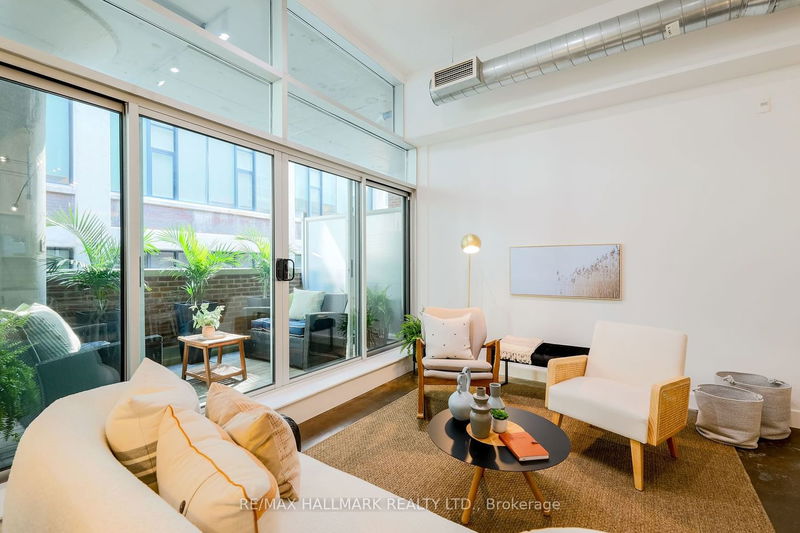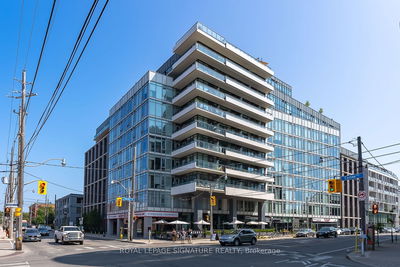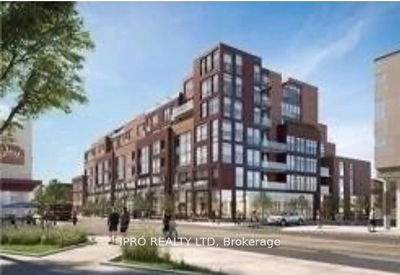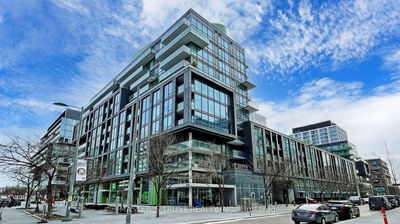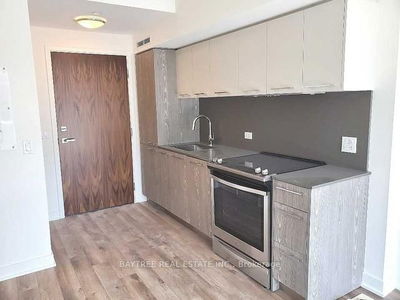Step into this breathtaking 1-bedroom loft in the heart of Leslieville's coveted Garment Factory Lofts. As you enter, the polished concrete floors guide you towards the stunning living area, boasting 11-foot exposed concrete ceilings that create an airy and industrial-chic ambiance. The space is adorned with fluted concrete columns, a unique design element that adds both character and elegance to the loft. The real gem of this loft lies just beyond the living area- an oversized terrace that beckons you to unwind and entertain. Imagine hosting gatherings with a gas BBQ hookup ready to sizzle up your favorite dishes. This terrace is not just an extension of your living space; it's a private oasis. Nestled in the heart of Leslieville, one of Toronto's most vibrant neighbourhoods, this loft offers the perfect balance of urban living and tranquility. Explore the local boutiques, cafes, and art galleries that define Leslieville's unique character, within walking distance from your doorstep.
详情
- 上市时间: Friday, August 11, 2023
- 3D看房: View Virtual Tour for 312-233 Carlaw Avenue
- 城市: Toronto
- 社区: South Riverdale
- 详细地址: 312-233 Carlaw Avenue, Toronto, M4M 3N6, Ontario, Canada
- 客厅: Concrete Floor, Combined W/Dining, W/O To Terrace
- 厨房: Open Concept, Concrete Floor, O/Looks Dining
- 挂盘公司: Re/Max Hallmark Realty Ltd. - Disclaimer: The information contained in this listing has not been verified by Re/Max Hallmark Realty Ltd. and should be verified by the buyer.








