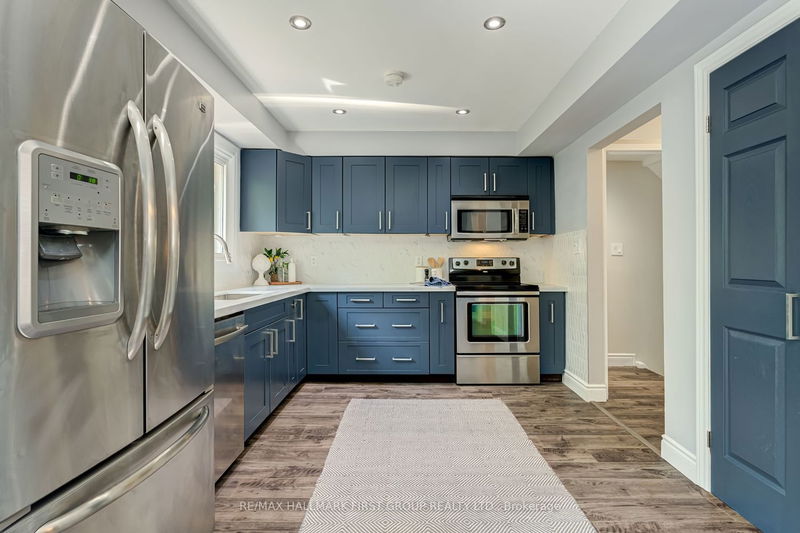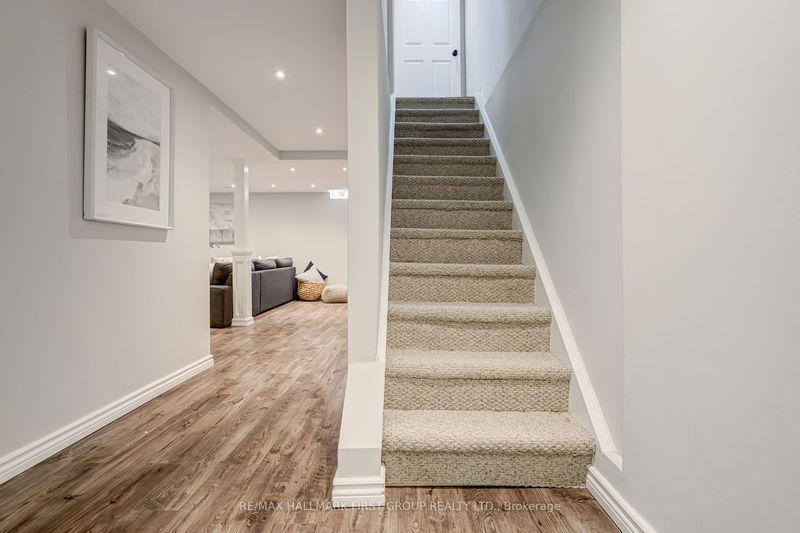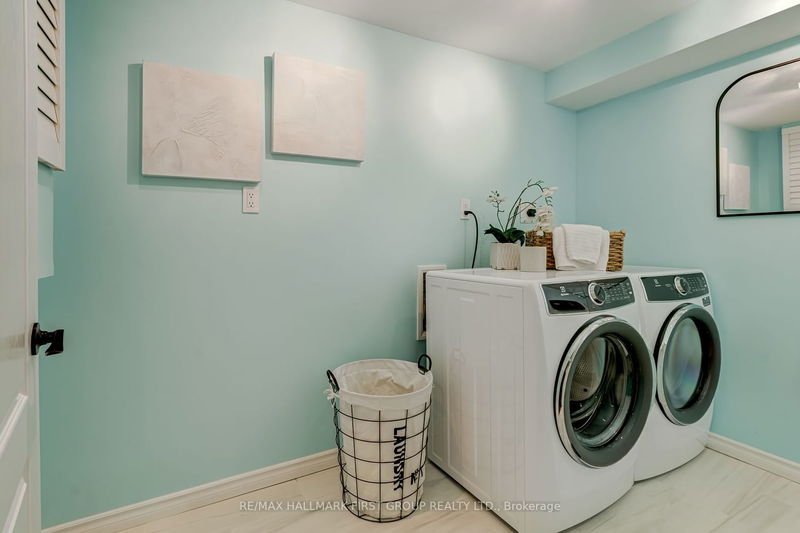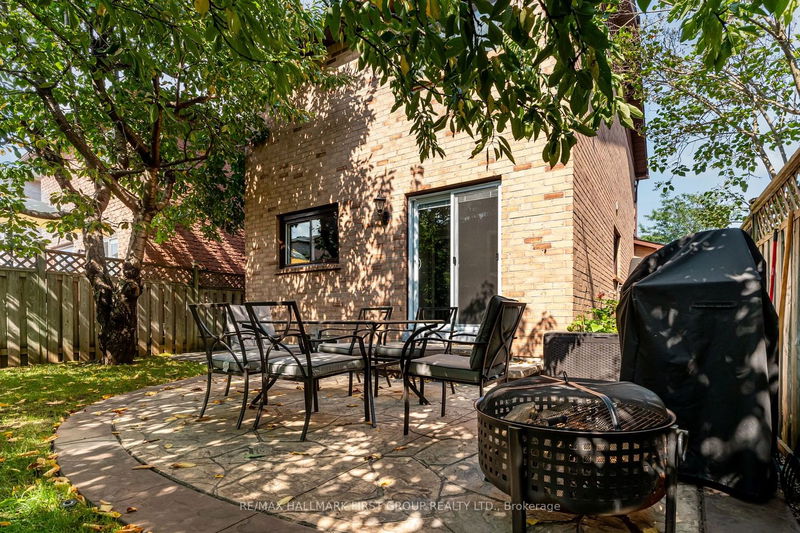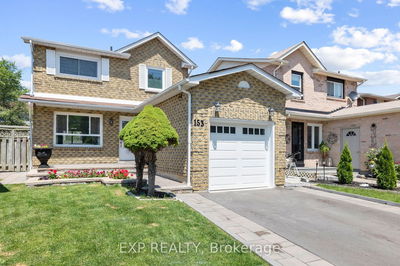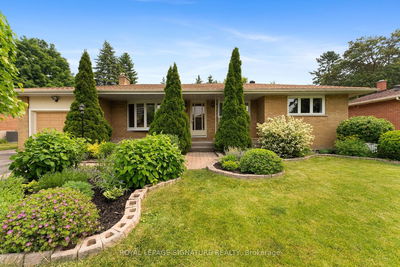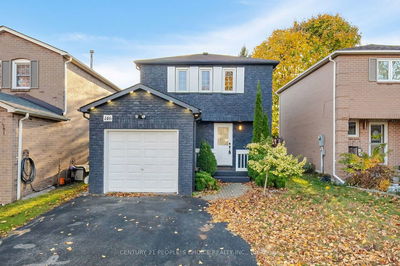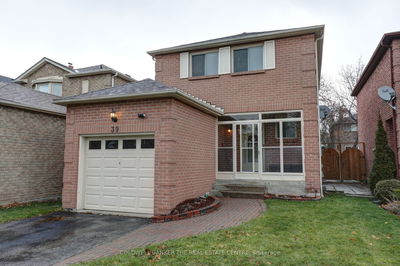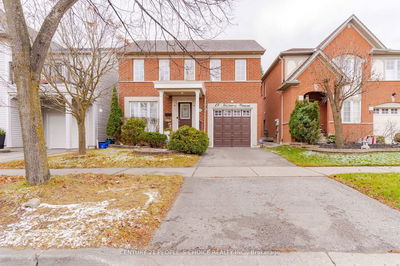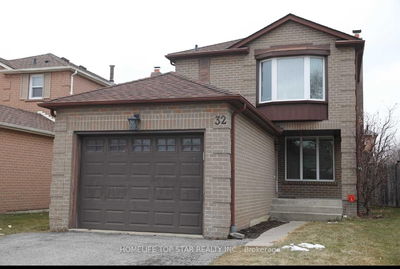Like Out Of A Magazine!! This home has been beautifully renovated top to bottom. Main Floor Boasts Wide Plank Modern Wood flooring Throughout, Smooth Ceilings, Potlights, Large Gourmet Kitchen with Quartz Counters, Custom Cabinets W/Undermount Lighting, Backsplash, Pantry and walk out to large Yard. Oak staircase leads to second floor with 3 bedrooms. Primary Offers A Custom Built In Closet with 3 Pc Ensuite overlooking the backyard. Finished Lower Level Offers Additional Living Space Perfect For Entertaining Or Additionally a Possible 4th Bedroom/Guest Suite With Office Space. Located On A Child Safe Street - Great Starter Home! Double Wide Driveway With No Sidewalk Accommodates 4 Cars. Close To All Amenities, Schools, Parks, Shopping, Hwy 401
详情
- 上市时间: Thursday, August 10, 2023
- 3D看房: View Virtual Tour for 98 Daniels Crescent
- 城市: Ajax
- 社区: Central West
- 详细地址: 98 Daniels Crescent, Ajax, L1T 1Y9, Ontario, Canada
- 厨房: Quartz Counter, Custom Backsplash, Pantry
- 客厅: Hardwood Floor, Pot Lights, Fireplace
- 挂盘公司: Re/Max Hallmark First Group Realty Ltd. - Disclaimer: The information contained in this listing has not been verified by Re/Max Hallmark First Group Realty Ltd. and should be verified by the buyer.









