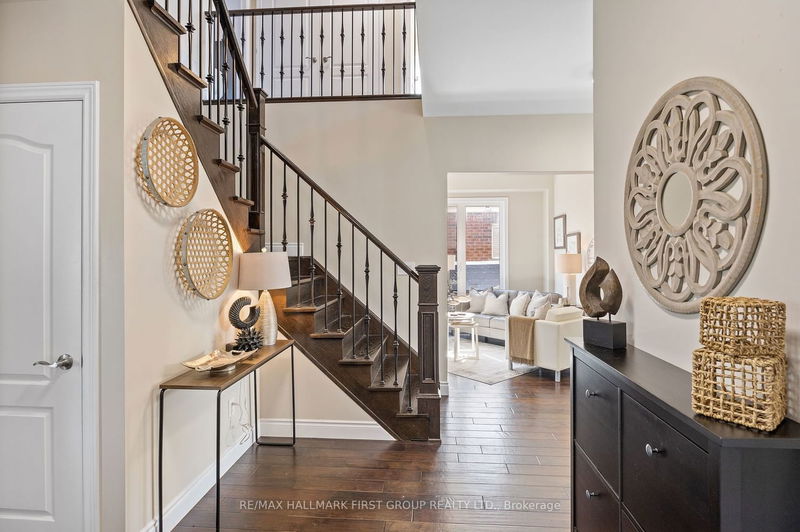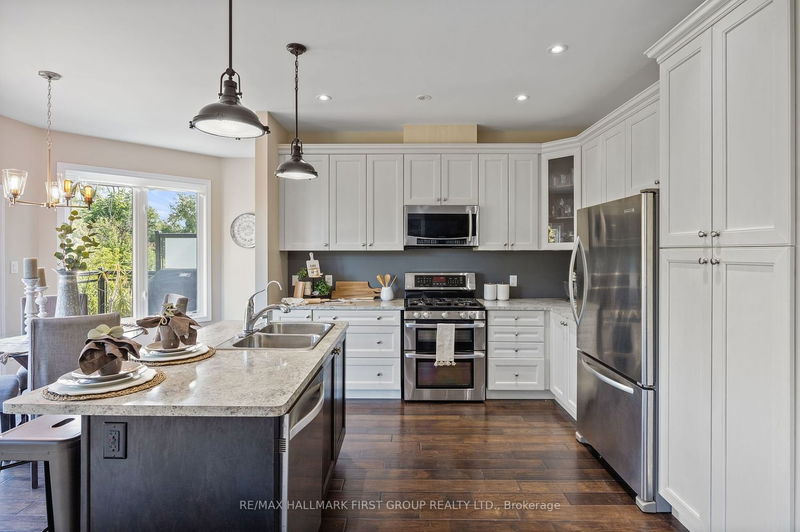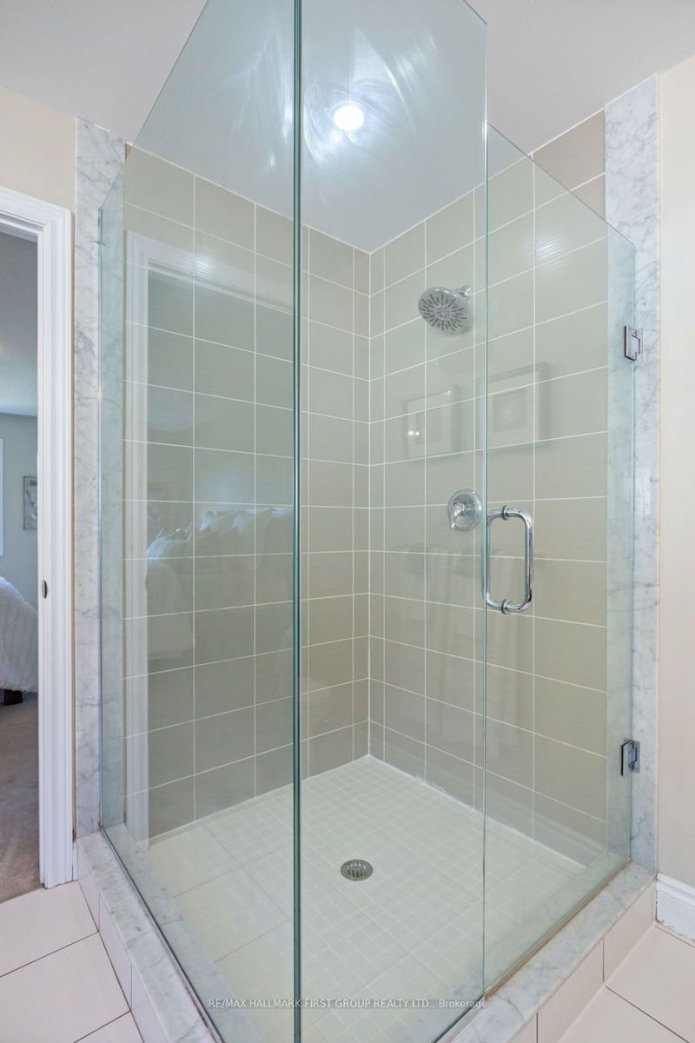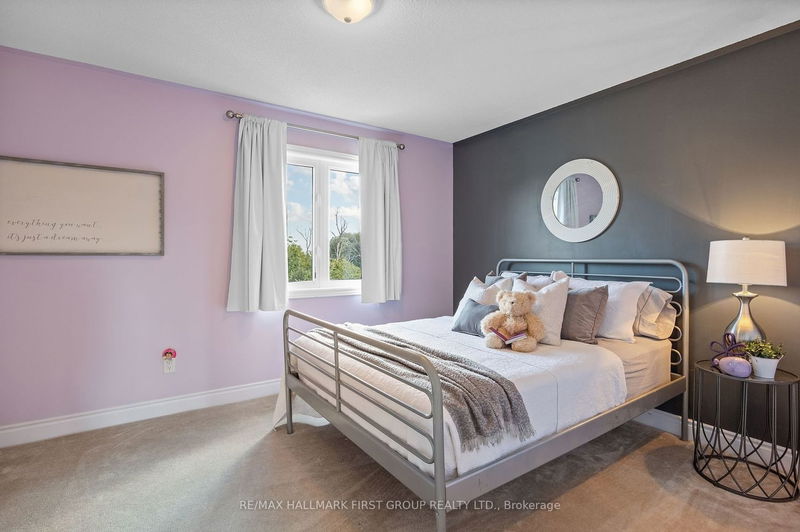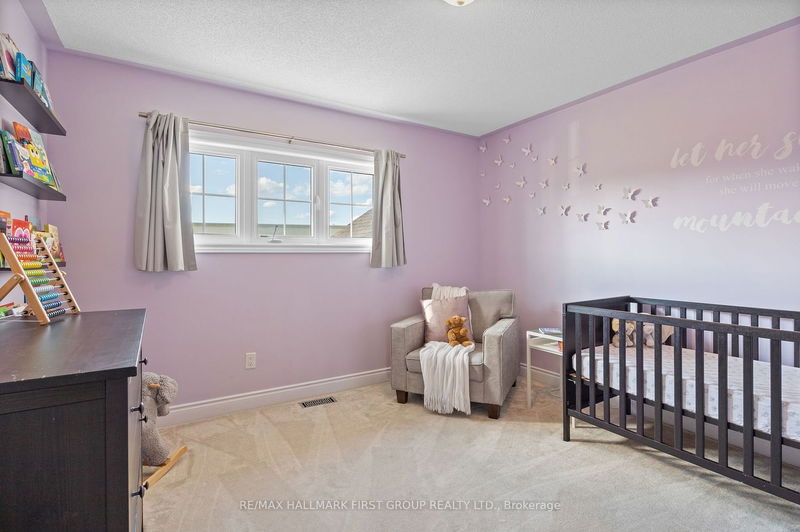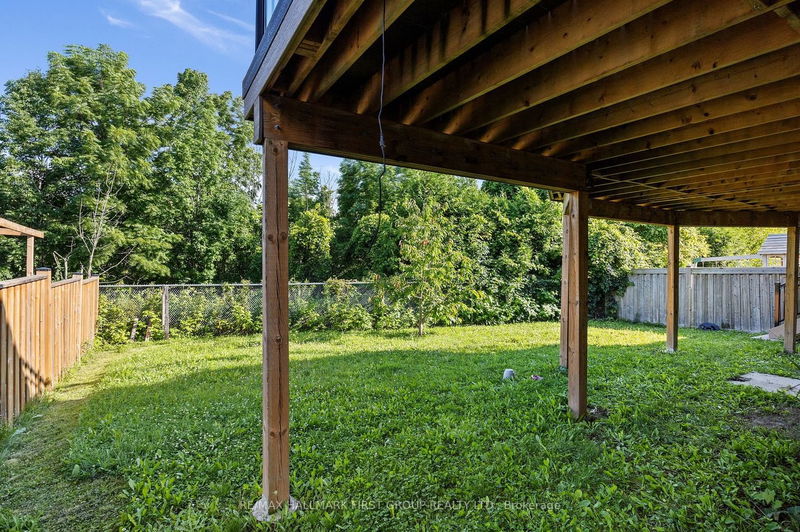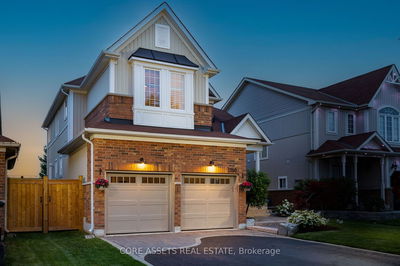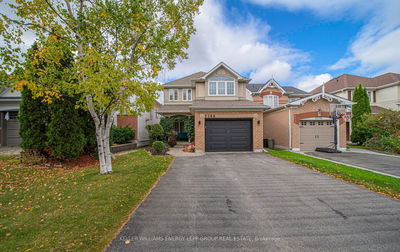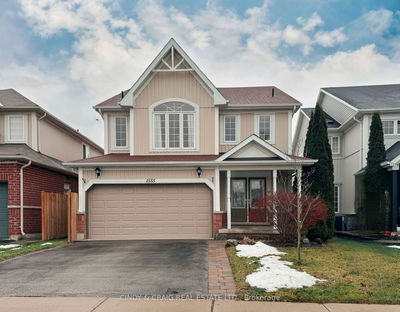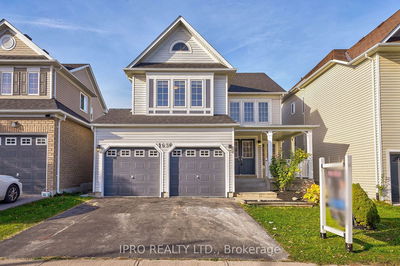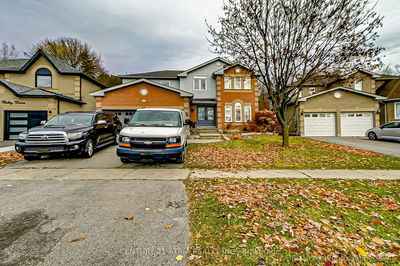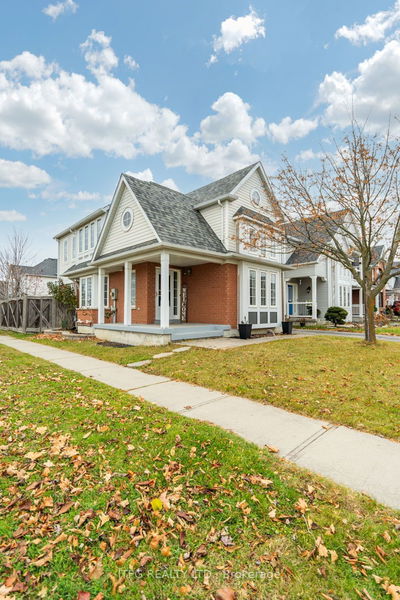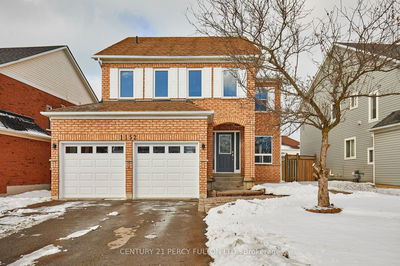Welcome to this Beautiful & Intriguing Modern Open Concept Immaculate 4 Bedroom, 3 Bathroom 2-Storey Home In The Desirable Community of Pinecrest in Oshawa. Completely Finished With Formal Living Rm & Dining Room, Family Room & Office/Den. Classy Modern Dream Kitchen With Centre Island, Pantry & Lots Of Windows & Plenty of Light W/ Walk/Out To Beautiful Wrap Around Deck. Hardwood Floors On Main Level and Much More! Situated On a Cul-De-Sac and Backing Onto Protected Greenspace. Close to All Amenities Needed and More! See To Believe!
详情
- 上市时间: Thursday, August 03, 2023
- 3D看房: View Virtual Tour for 993 Hinterland Court
- 城市: Oshawa
- 社区: Pinecrest
- 交叉路口: Harmony And Grandridge
- 详细地址: 993 Hinterland Court, Oshawa, L1G 5Y3, Ontario, Canada
- 客厅: Hardwood Floor, Combined W/Dining, Open Concept
- 厨房: Hardwood Floor, Stainless Steel Appl, Centre Island
- 家庭房: Hardwood Floor, Gas Fireplace, B/I Shelves
- 挂盘公司: Re/Max Hallmark First Group Realty Ltd. - Disclaimer: The information contained in this listing has not been verified by Re/Max Hallmark First Group Realty Ltd. and should be verified by the buyer.





