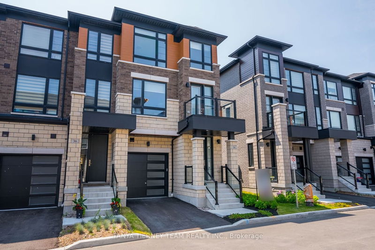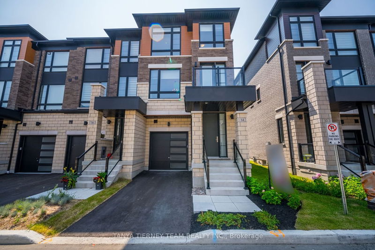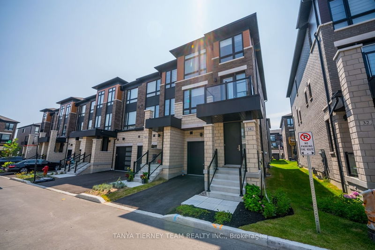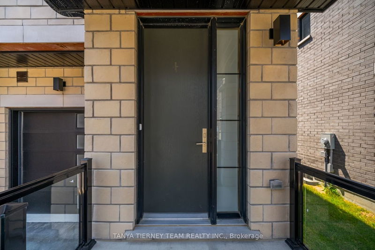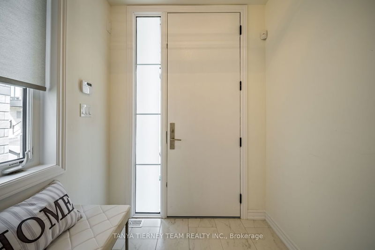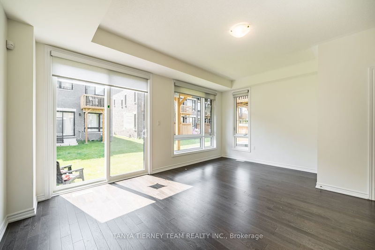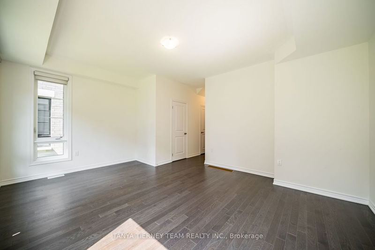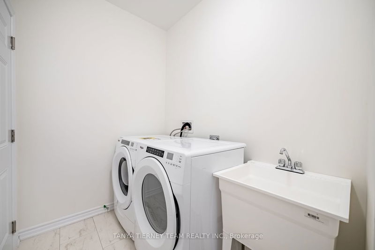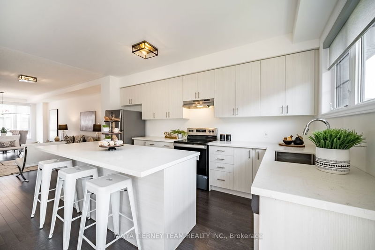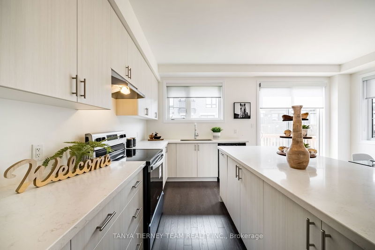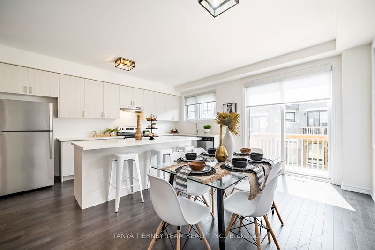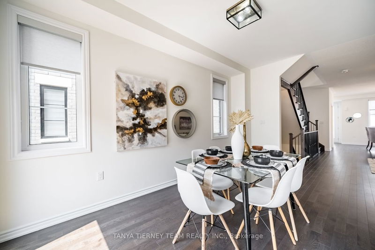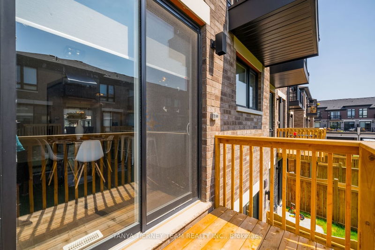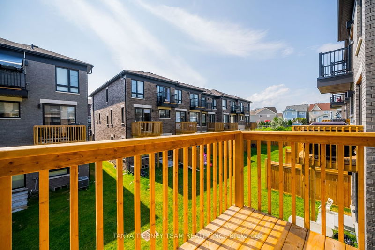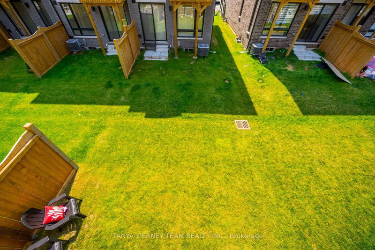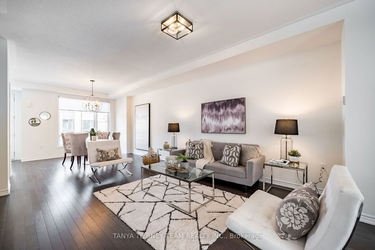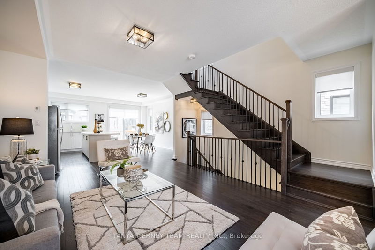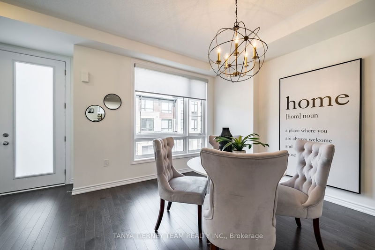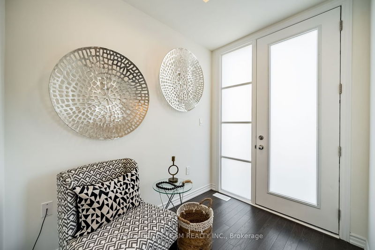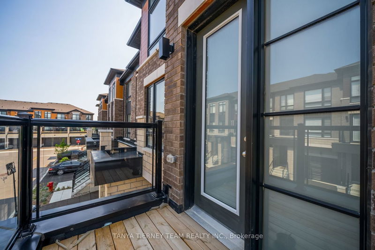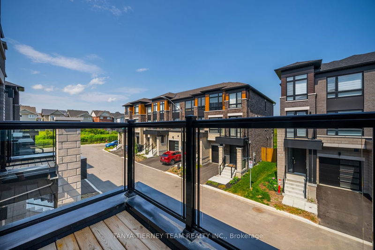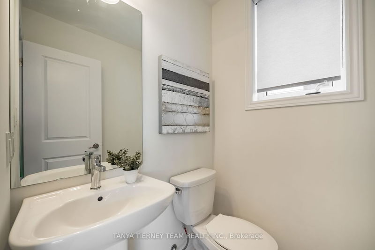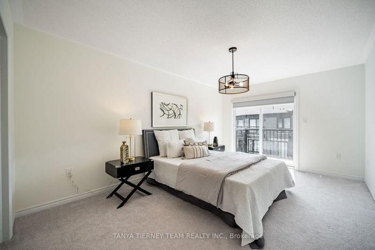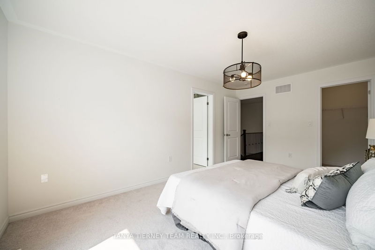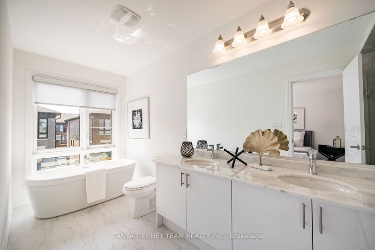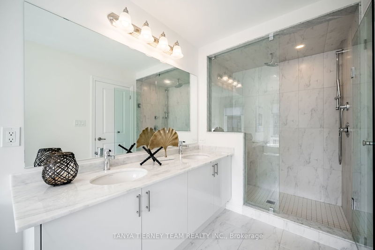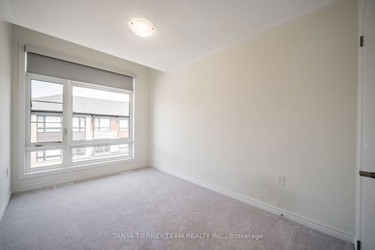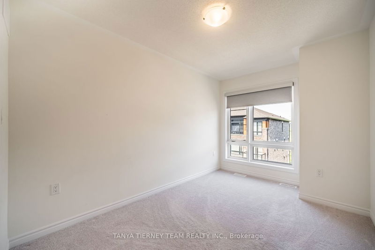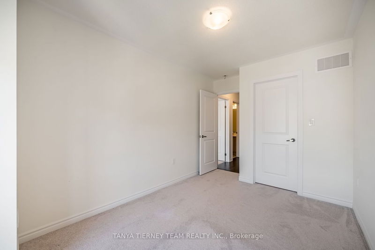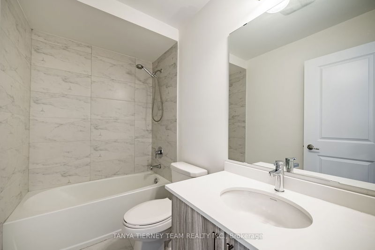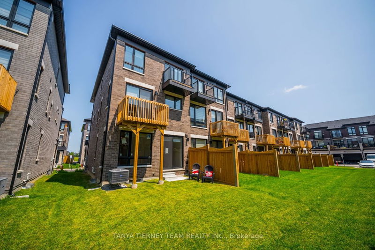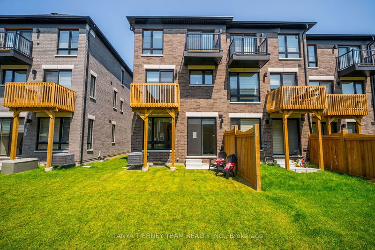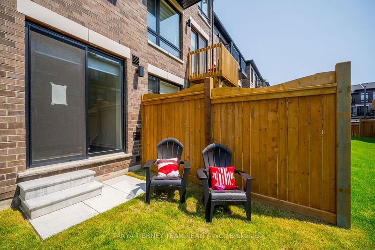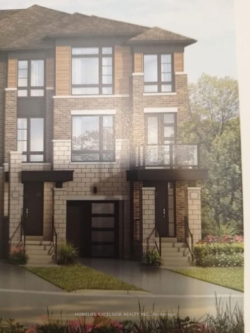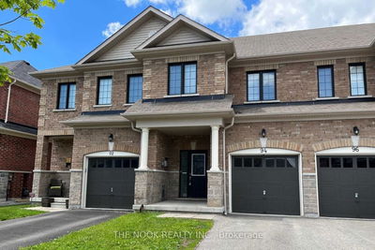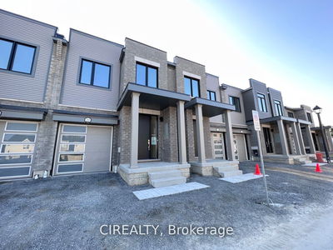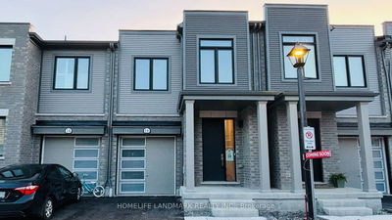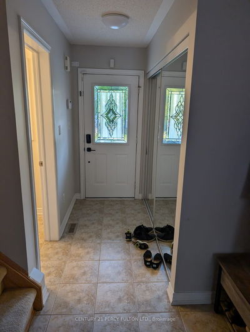One year new! Stunning Zancor built end unit town offers a fabulous open concept design featuring extensive hardwood floors including staircase with wrought iron spindles, 4 walk-outs & large windows creating an abundance of sunshine throughout. Enter the inviting foyer that leads you to the main floor family room with sliding glass walk-out & laundry room with convenient garage access. The 2nd level offers a gourmet kitchen boasting quartz counters, breakfast bar, stainless steel appliances & spacious breakfast area with walk-out to a balcony. Generous living & dining area with cozy sitting nook complete with additional walk-out. 3 well appointed bedrooms are located on the 3rd level including the primary retreat with walk-in closet, balcony walk-out & spa like 5pc ensuite with relaxing stand alone soaker tub & separate shower. Unspoiled basement awaits your finishing touches & offers large windows & cold cellar! Situated steps to schools, parks, transit & easy hwy access!
详情
- 上市时间: Friday, July 28, 2023
- 3D看房: View Virtual Tour for 34 Lake Trail Way
- 城市: Whitby
- 社区: Brooklin
- 交叉路口: Carnwith & Thickson Rd N
- 详细地址: 34 Lake Trail Way, Whitby, L1M 0E5, Ontario, Canada
- 家庭房: W/O To Yard, Open Concept, Hardwood Floor
- 厨房: Quartz Counter, Breakfast Bar, Stainless Steel Appl
- 客厅: Combined W/Dining, Open Concept, Hardwood Floor
- 挂盘公司: Tanya Tierney Team Realty Inc. - Disclaimer: The information contained in this listing has not been verified by Tanya Tierney Team Realty Inc. and should be verified by the buyer.

