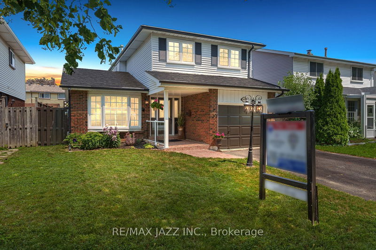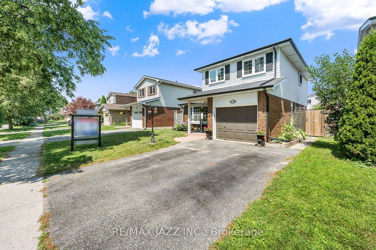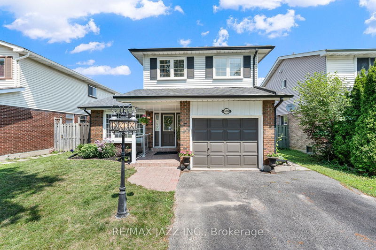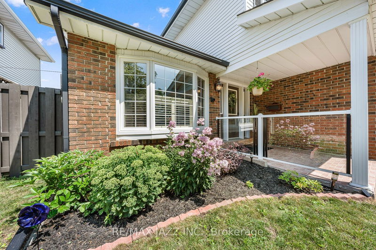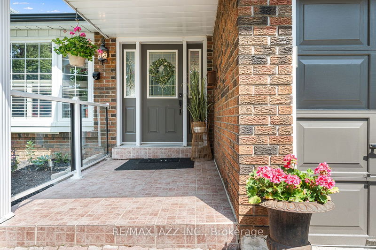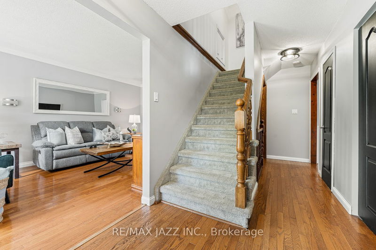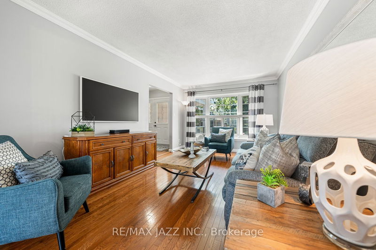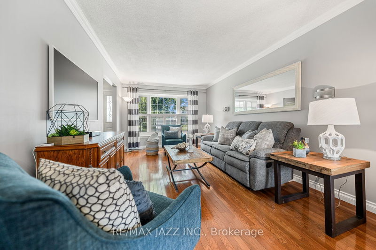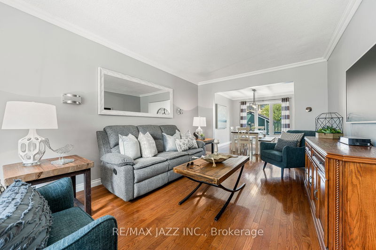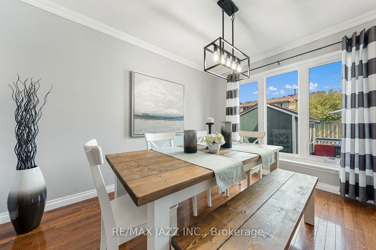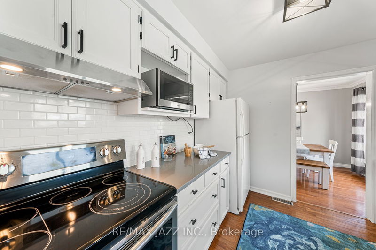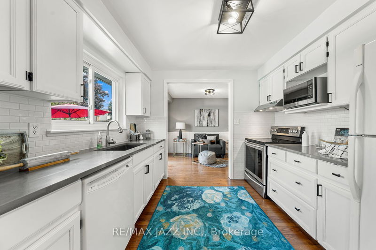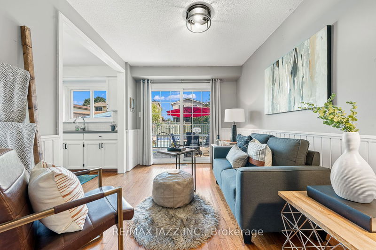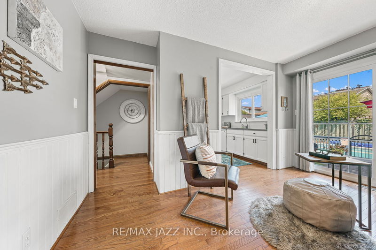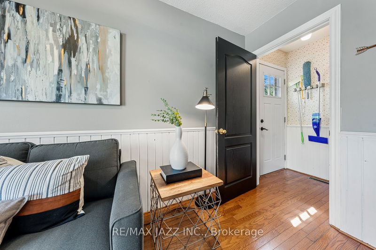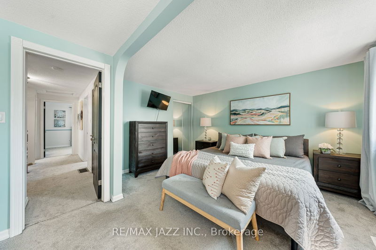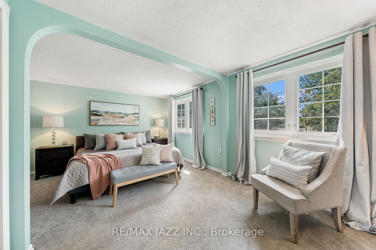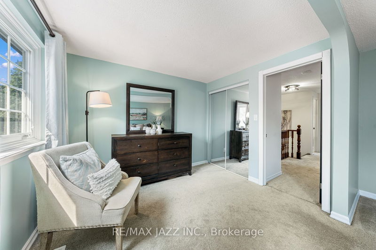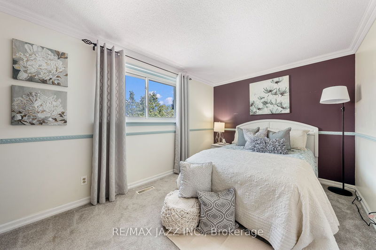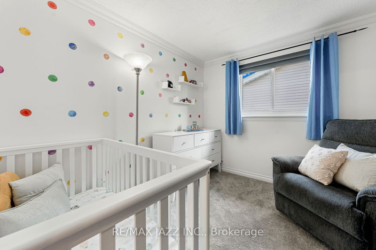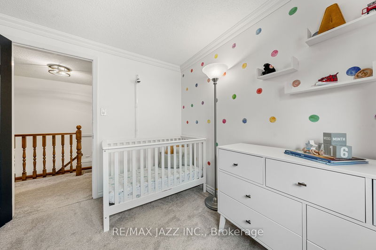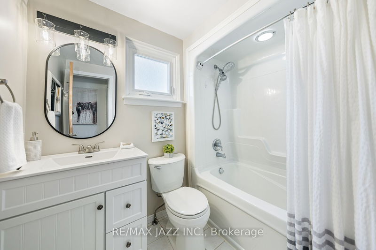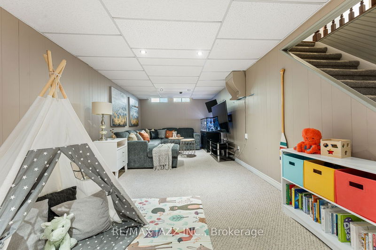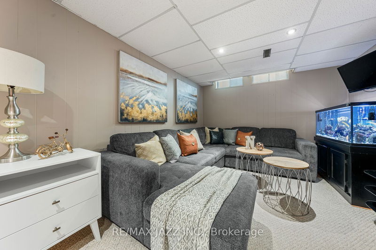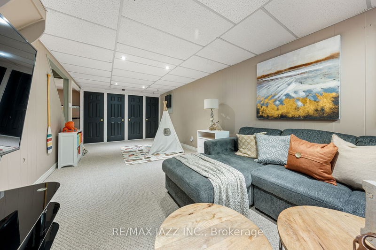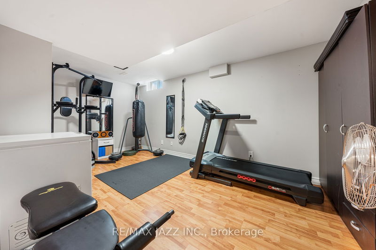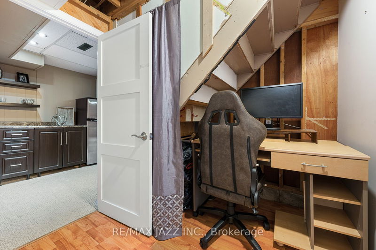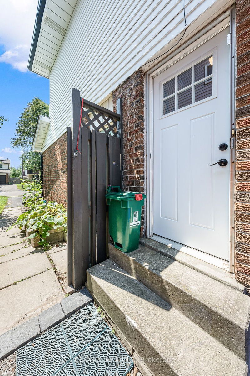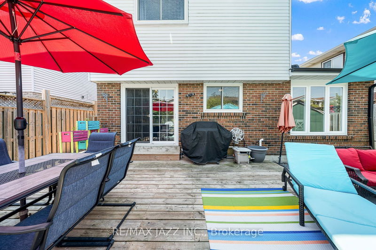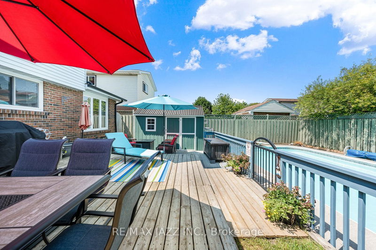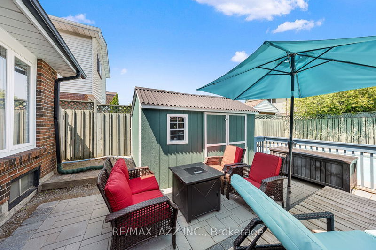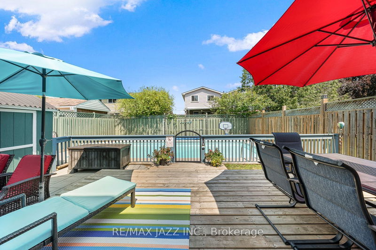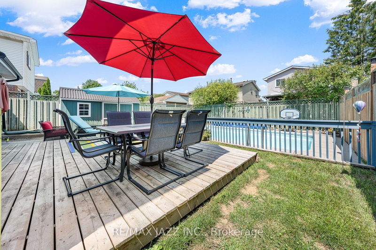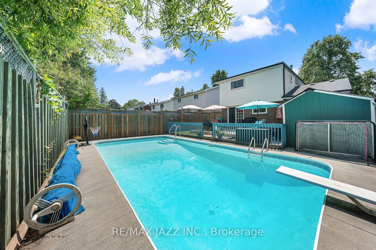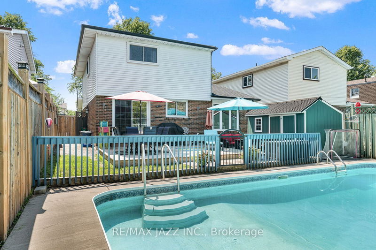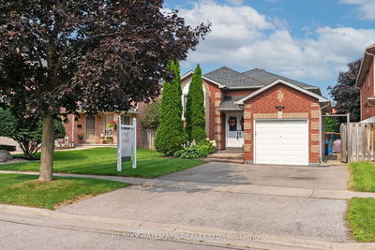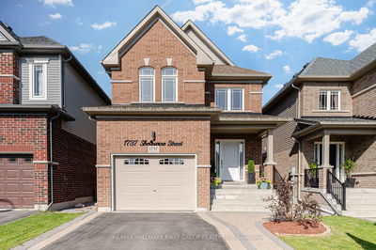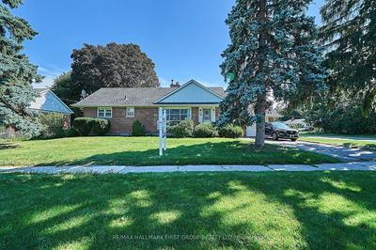Welcome to 1476 Tampa Cres, located on a quiet family friendly crescent with an enticing heated inground pool in your own backyard! Instant curb appeal as you pull in with attractive lamp post, & notice the front dr with decorative glass & bilateral sidelights. Main level offers both a living & family rm, beautiful flow through the dining rm & updated kitchen, all w/ hrdwd flrs! Offering bright south facing bay window in the living rm, an updated powder rm & a sliding glass walkout to the fully fenced, entertainer's bckyrd w/pool, newly built pool shed '22 & deck with space for friends & family! Upstairs find the primary retreat-2 bdrms combined to create a den off the Primary bdrm & extra closet space! The secondary bdrms are each a good size, w/one offering a w/i closet. 2nd level is wrapped up with the updated 4 pc bath, including a soaker tub, new vanity & Light fixtures! Finished bsmt offers a large rec room, dry bar & the current workout space could be used as a bonus bedroom!
详情
- 上市时间: Tuesday, July 25, 2023
- 3D看房: View Virtual Tour for 1476 Tampa Crescent
- 城市: Oshawa
- 社区: Samac
- 交叉路口: Glovers Rd And Simcoe St N
- 详细地址: 1476 Tampa Crescent, Oshawa, L1G 6V2, Ontario, Canada
- 客厅: Bay Window, Hardwood Floor, South View
- 厨房: Ceramic Back Splash, O/Looks Backyard, Hardwood Floor
- 家庭房: W/O To Deck, Pantry, Chair Rail
- 挂盘公司: Re/Max Jazz Inc. - Disclaimer: The information contained in this listing has not been verified by Re/Max Jazz Inc. and should be verified by the buyer.

