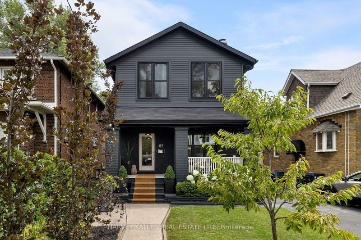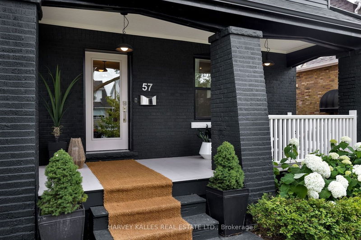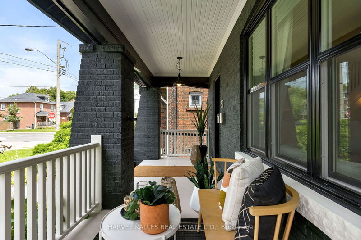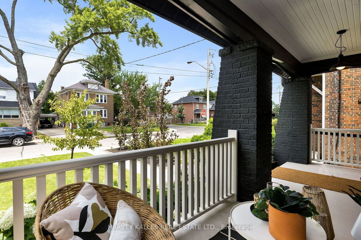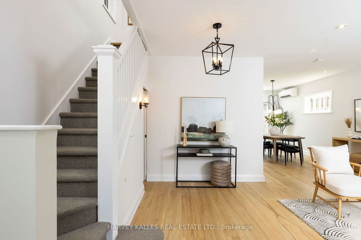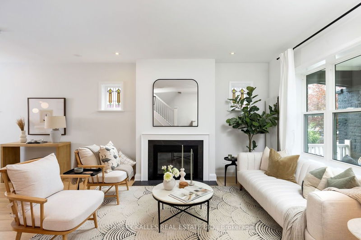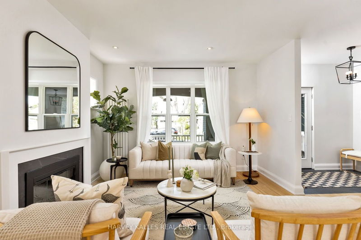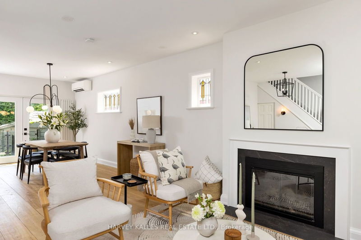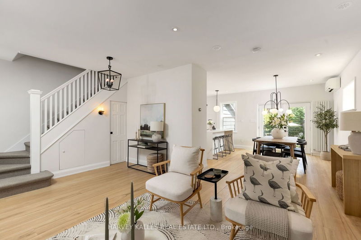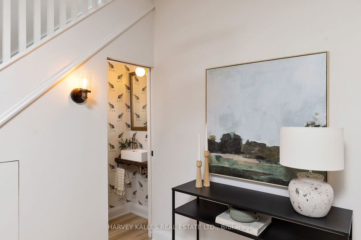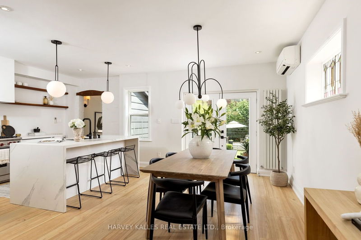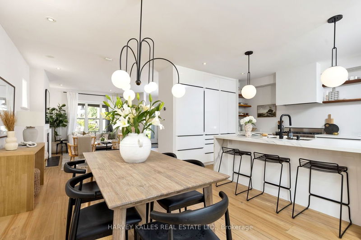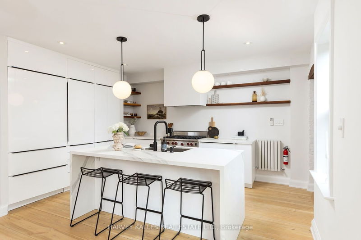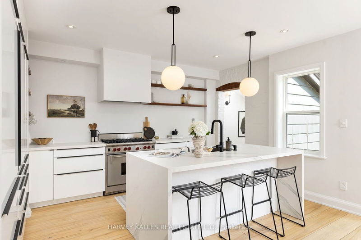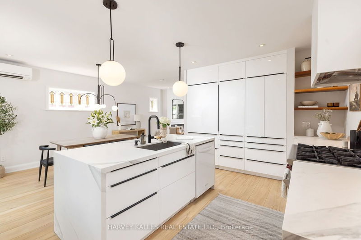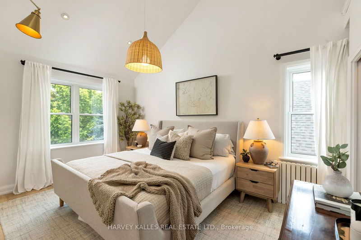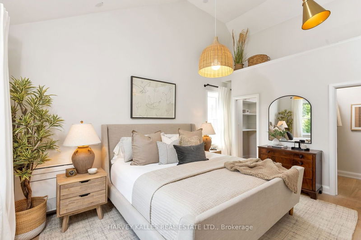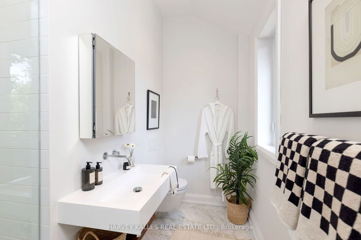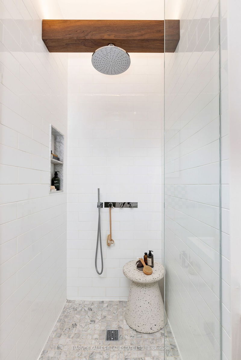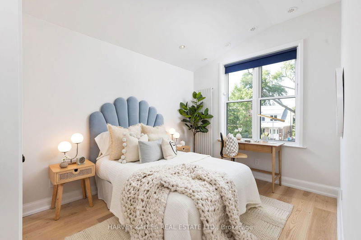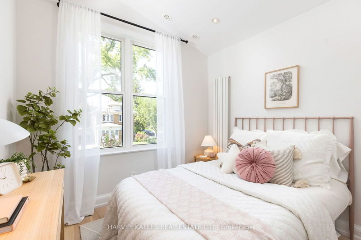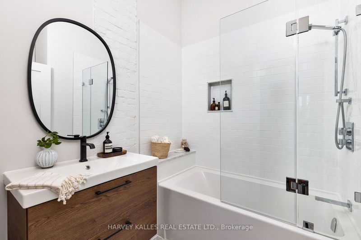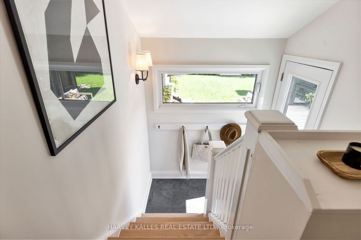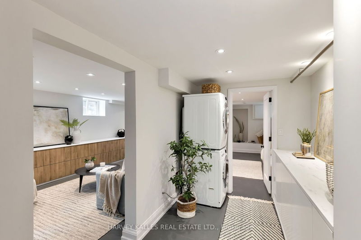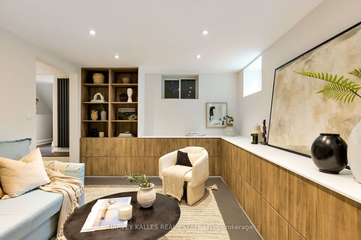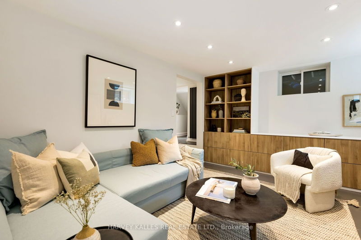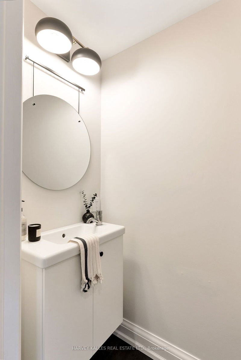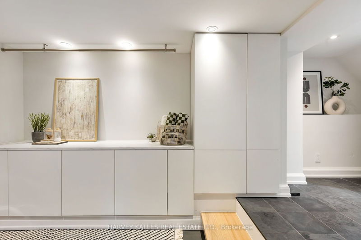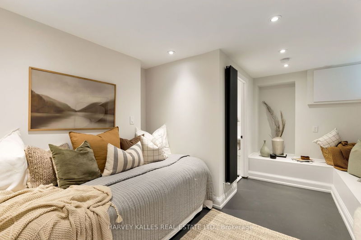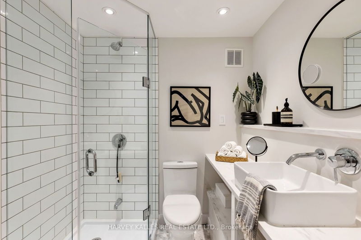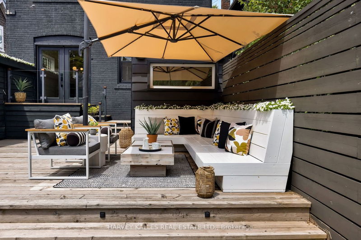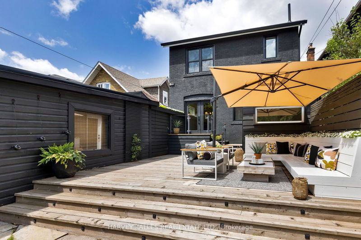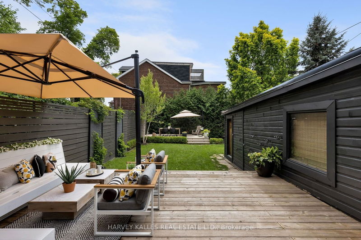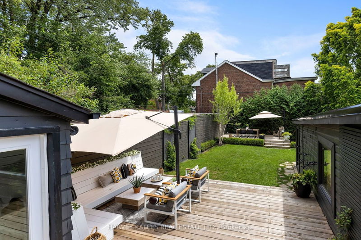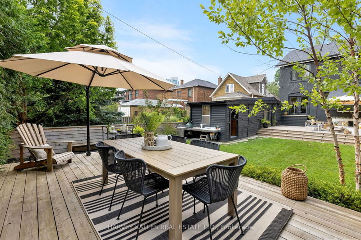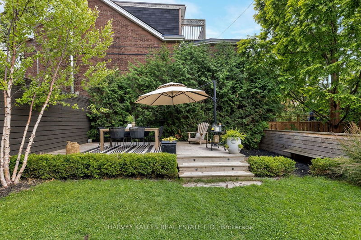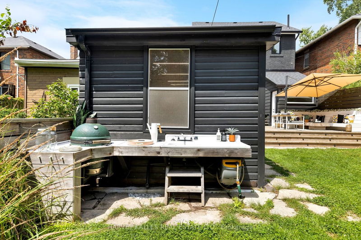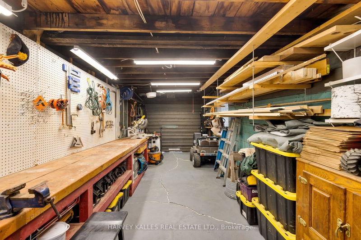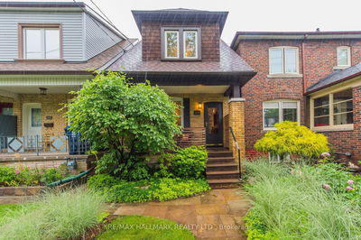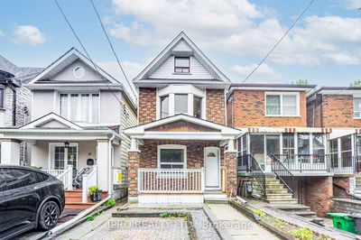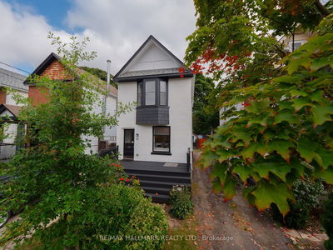Step into this beautifully renovated detached family home on an incredible 30 ft lot with detached garage and private drive for 4 cars! This open concept home with gorgeous curb appeal including a welcoming front porch is situated on a charming street in highly sought after Broadview/Danforth neighbourhood. Top to bottom renovation with meticulous details and tasteful finishes throughout. 3 +1 bedrooms including nanny suite, 5 bathrooms, dug out basement with living room and rough in kitchen, custom decking in backyard, new windows, flooring, vaulted ceilings, new roof and much more. This inviting space awaits memorable dinner parties, family fun & cozy nights in. Fantastic flow for everyday living, perfect for family, first time buyers, executives or downsizers that appreciate a turn key home, close to TTC, the Danforth, downtown and quick access to the DVP.
详情
- 上市时间: Monday, July 24, 2023
- 3D看房: View Virtual Tour for 57 Nealon Avenue
- 城市: Toronto
- 社区: Broadview North
- 交叉路口: Broadview/ Logan/ Mortimer
- 详细地址: 57 Nealon Avenue, Toronto, M4K 1Z1, Ontario, Canada
- 客厅: Hardwood Floor, Open Concept, Fireplace
- 厨房: Hardwood Floor, Breakfast Bar, Family Size Kitchen
- 家庭房: Concrete Floor, B/I Shelves, 2 Pc Bath
- 挂盘公司: Harvey Kalles Real Estate Ltd. - Disclaimer: The information contained in this listing has not been verified by Harvey Kalles Real Estate Ltd. and should be verified by the buyer.

