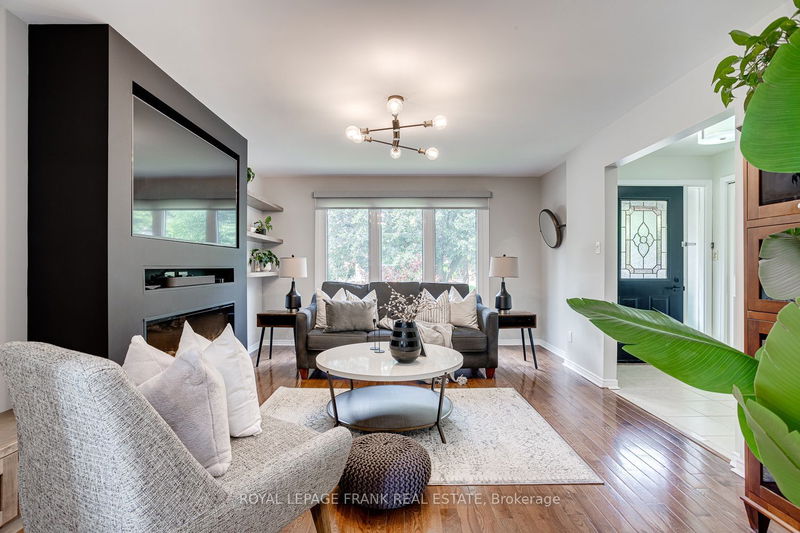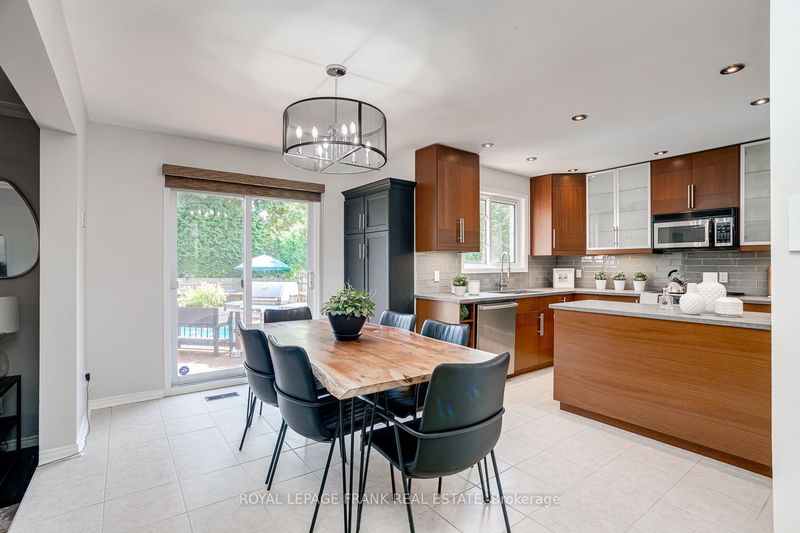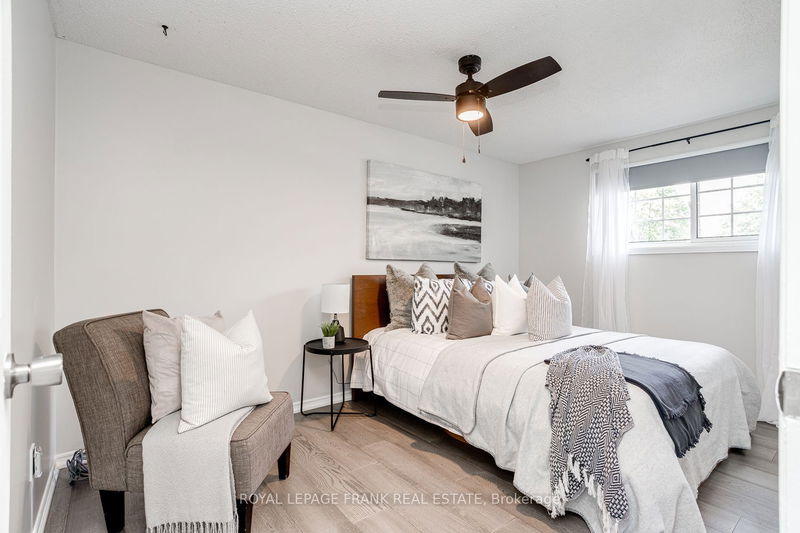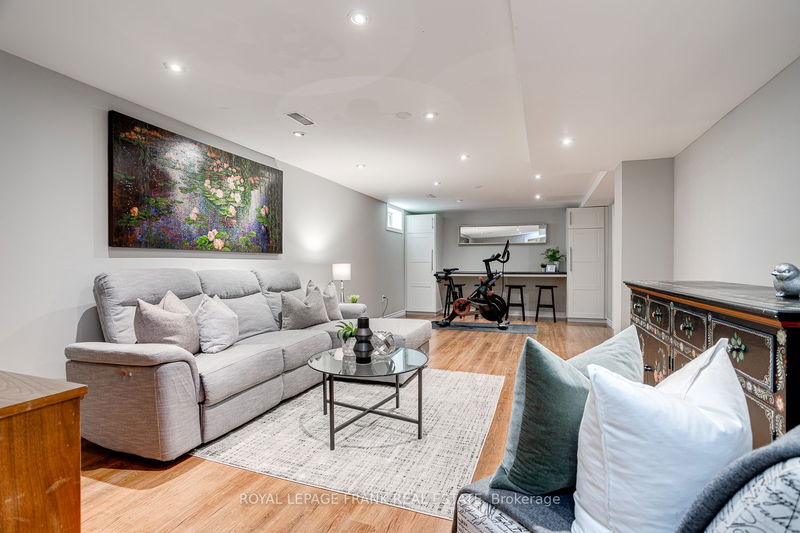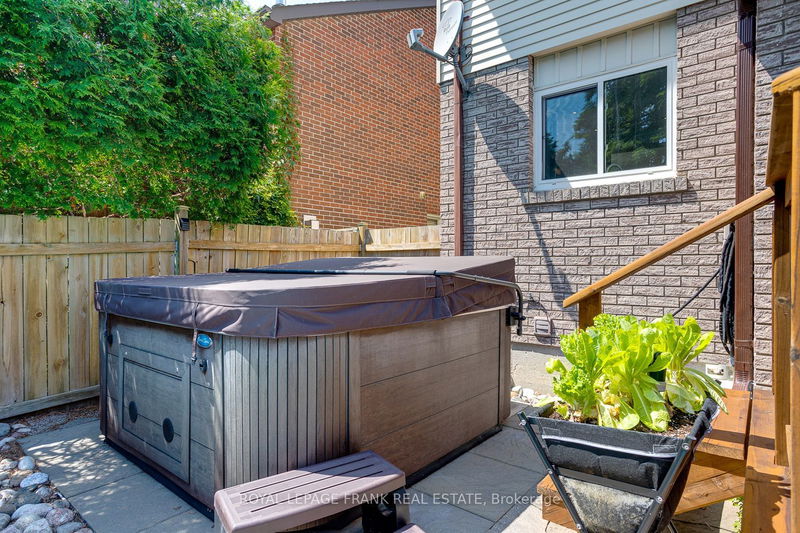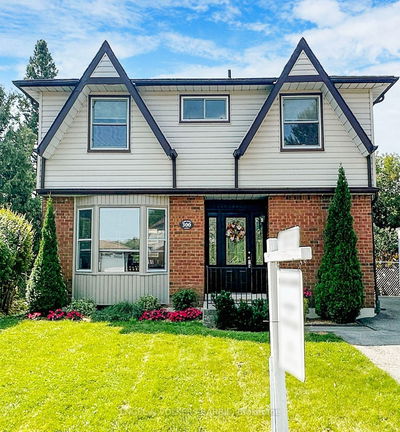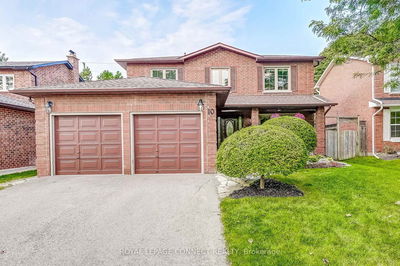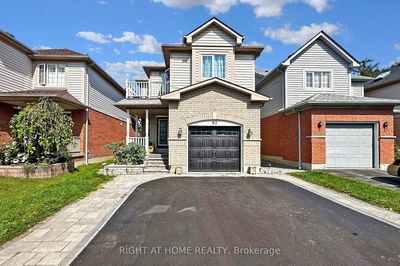Welcome To This Beautiful & Impressive Home Situated On A Quiet Family Friendly Court. This Gorgeous Property Sits On A Private 50 x 125 Ft Lot That Features A Tranquil Backyard That Will Help You Relax & Forget Your Worries. Enjoy The Rest Of Your Summer In This Inviting Inground Pool & Entertain In This Amazing Backyard That Also Features A Large Deck Equipped With A Wonderful Gazebo & Fabulous Hot Tub!!! Inside This Fabulous Home, Features Include Electric & Wood Burning Fireplaces, Fantastic Floorplan With Large Principal Rooms, A Massive Front Living Room With Built-In Shelving & Storage, A Large Kitchen That Features An Amazing Butlers Pantry & Bar/Coffee Station, Brand New Stone Countertops, Glass Backsplash, Eat-In Kitchen With A Walk-Out To The Backyard, Sunken Familyroom With An Additional Walk-Out To The Backyard. The Main Floor Laundry Room Offers Not Only Direct Access To The Garage But Also A Separate Side Door Entry.
详情
- 上市时间: Thursday, July 20, 2023
- 3D看房: View Virtual Tour for 38 Coulton Court
- 城市: Whitby
- 社区: Blue Grass Meadows
- 交叉路口: Anderson And Maplewood
- 详细地址: 38 Coulton Court, Whitby, L1N 7A9, Ontario, Canada
- 客厅: Open Concept, Fireplace, Hardwood Floor
- 厨房: Pantry, Open Concept, Backsplash
- 家庭房: Sunken Room, W/O To Pool, Fireplace
- 挂盘公司: Royal Lepage Frank Real Estate - Disclaimer: The information contained in this listing has not been verified by Royal Lepage Frank Real Estate and should be verified by the buyer.






