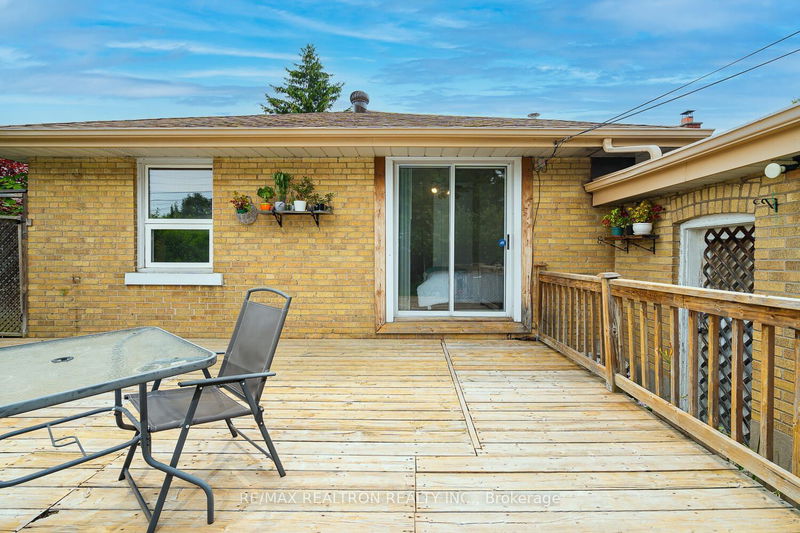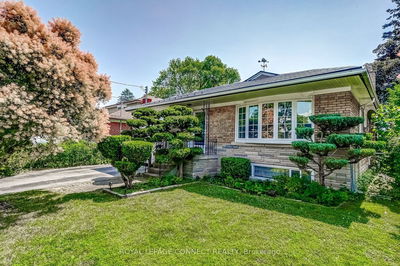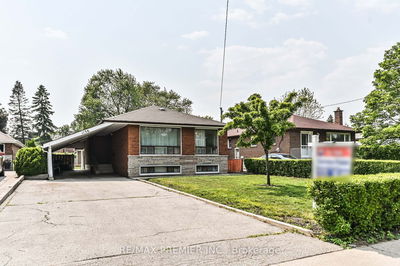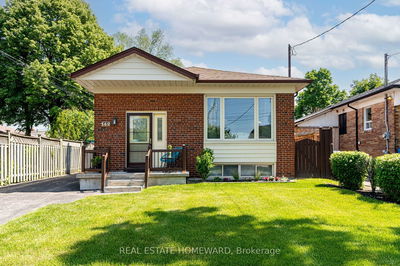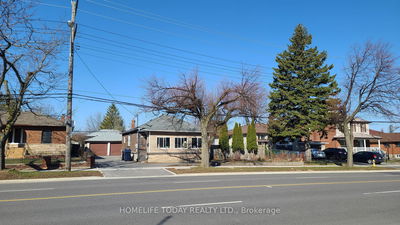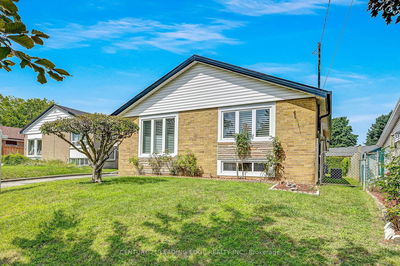This 3+2 bedroom bungalow in a sought-after location features recent updates, including a insulated cedar sunroom, and central air conditioning. The spacious living room has a cozy gas fireplace, and the private sundeck is surrounded by well-maintained gardens. The property also features a separate entrance to a bright basement apartment, making it ideal for extended family or rental income. The location is highly accessible, with easy access to the TTC and Highway 401. Schedule a viewing to experience the charm and elegance of this property.
详情
- 上市时间: Wednesday, July 19, 2023
- 3D看房: View Virtual Tour for 21 Kencliff Crescent
- 城市: Toronto
- 社区: Bendale
- 交叉路口: Mccowan Rd & Ellesmere Rd
- 详细地址: 21 Kencliff Crescent, Toronto, M1P 4E2, Ontario, Canada
- 客厅: Bay Window, Laminate
- 厨房: Eat-In Kitchen, Laminate
- 厨房: Above Grade Window, O/Looks Living
- 挂盘公司: Re/Max Realtron Realty Inc. - Disclaimer: The information contained in this listing has not been verified by Re/Max Realtron Realty Inc. and should be verified by the buyer.


































