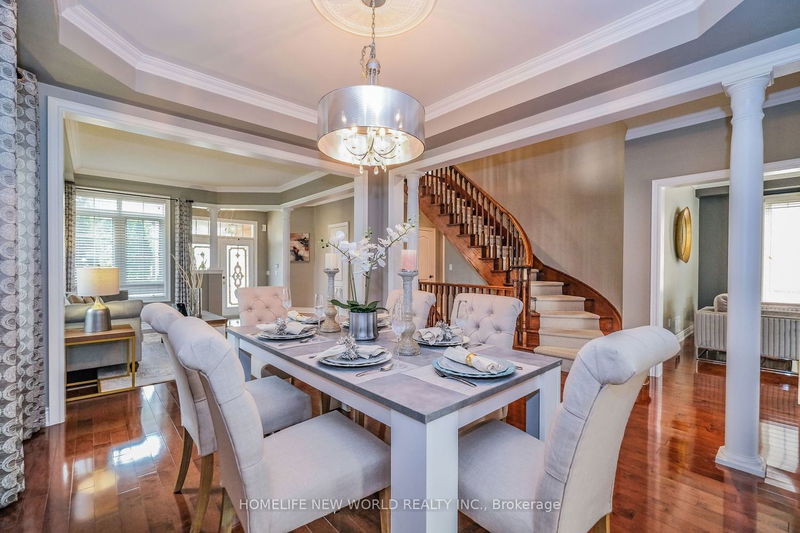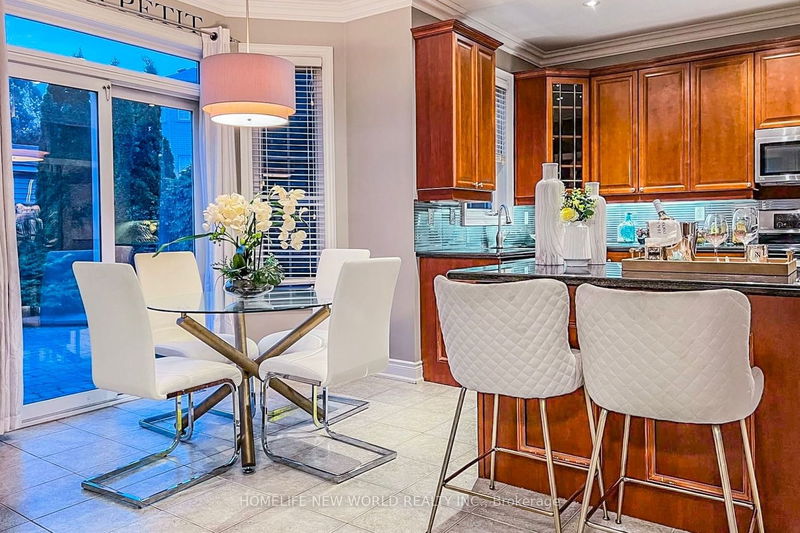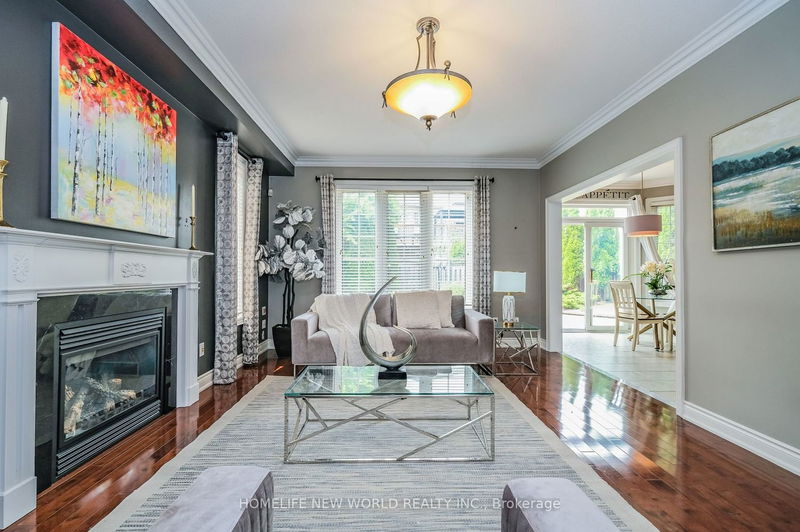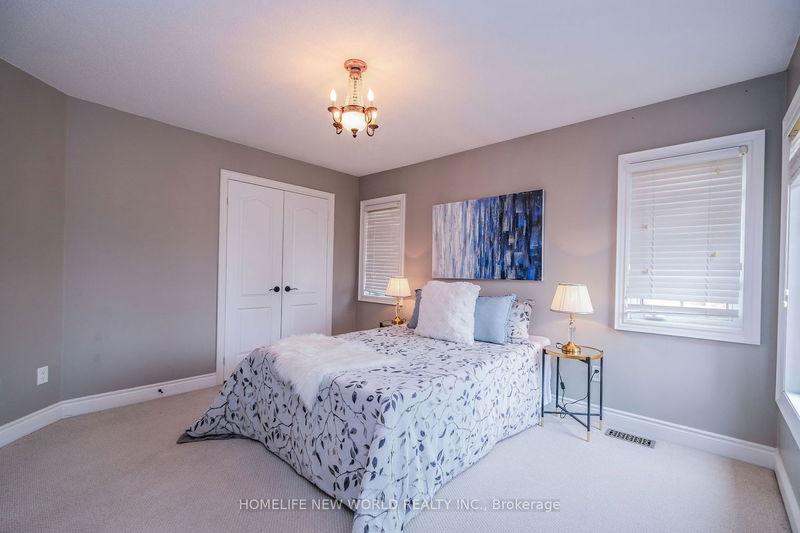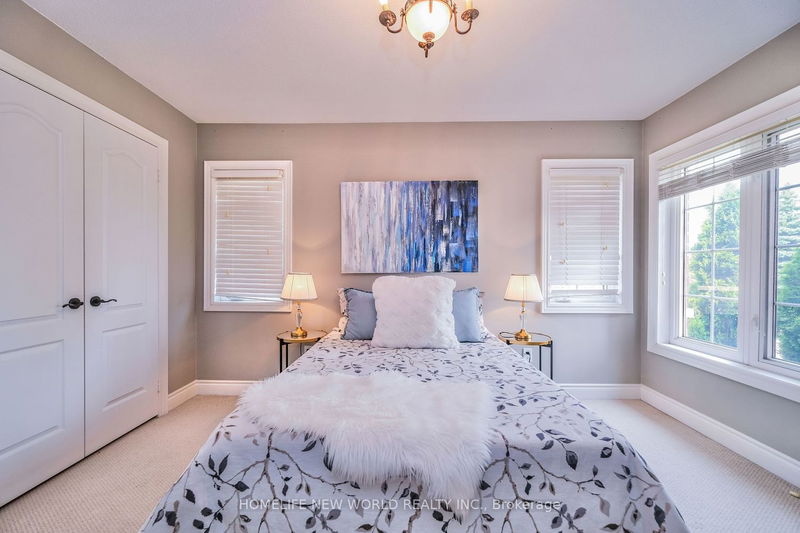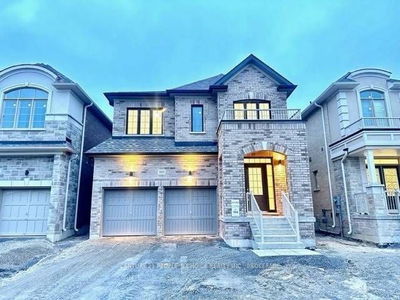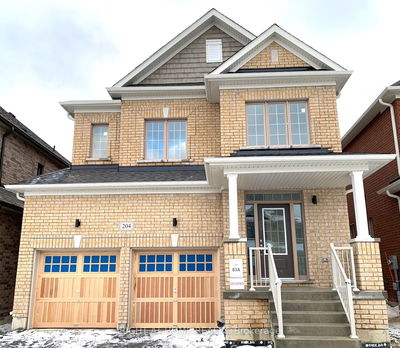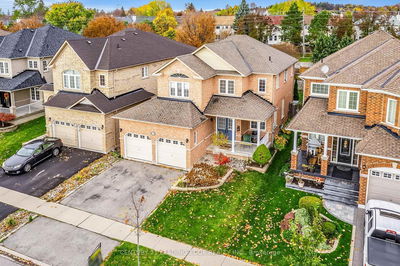This Is A Stunning Custom Build Lovely Home, Triple Car Garage Is 10X23' And W/Access To Rear Yard, Grand Double Door Sunken Entry, 9 Feet Ceilings On The Main Floor, Crown Mouldings, Pot Lights, Chefs Kitchen Boasts Granite Countertops, Large Kitchen Island W/Breakfast Bar, Valance Lighting, Private Office On Main Floor, B/I Ceiling Speakers On Main And Upper Halls, Wired For Surround Sound In Family Room, Four Spacious Bedrooms All With Ensuite Access, Master Bedroom Boasts Separate Shower, Oversized Tub Plus A Double Sided Gas Fireplace, His And Hers Closets. Easy To The 401 & 407, A Must See!
详情
- 上市时间: Wednesday, July 19, 2023
- 城市: Oshawa
- 社区: Eastdale
- 交叉路口: Harmony & Copperfield Drive
- 客厅: Hardwood Floor, Crown Moulding, Open Concept
- 厨房: Granite Counter, Breakfast Area, W/O To Patio
- 家庭房: Hardwood Floor, Open Concept, Fireplace
- 挂盘公司: Homelife New World Realty Inc. - Disclaimer: The information contained in this listing has not been verified by Homelife New World Realty Inc. and should be verified by the buyer.





