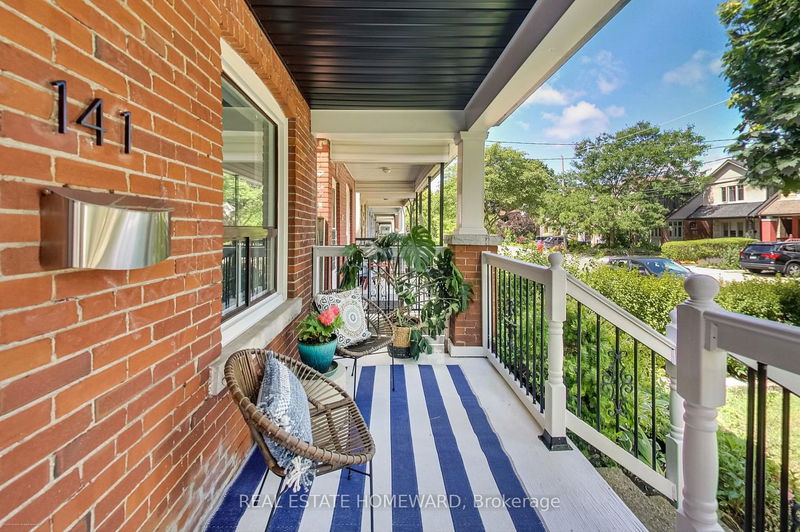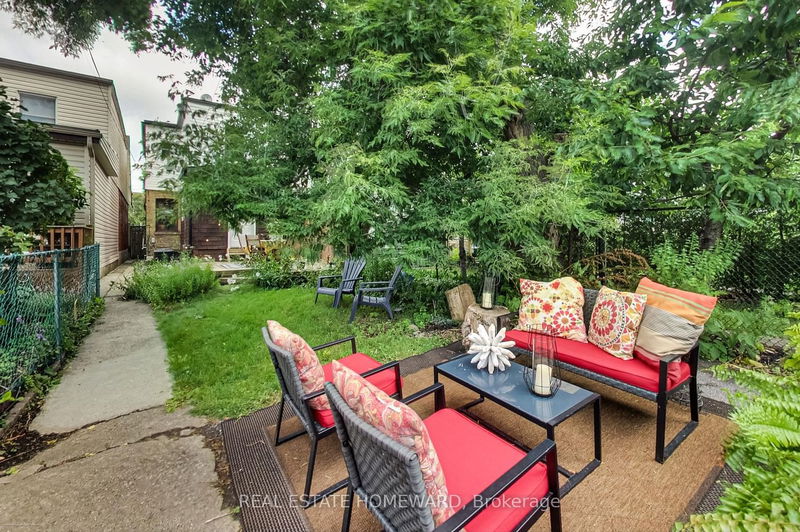Amazing Buying Opportunity In Danforth Village. 3 Bedroom Detached Family-Sized Home With 2 Full Bathrooms, Separate Entrance to Basement, Large Lot With 2 Car Legal Parking and Large Deck. Laneway Housing Approved (See Attachment). Open Concept Living and Dining Room, Eat-In Kitchen Combined With Den (Could Be Used As A Home Office), Primary Bedroom Features Vaulted Ceiling And Oversized Closet. Great Rec Room For Extra Family Space (Good Ceiling Height) and Basement Storage Room. Unobstructed Park Views From Front Porch! Walk To Main St. Subway and Danforth GO Train. Steps To Groceries, Parks, Schools, Tennis Courts, Shops. Close To Rec Centres and Library.
详情
- 上市时间: Tuesday, July 18, 2023
- 3D看房: View Virtual Tour for 141 Coleman Avenue
- 城市: Toronto
- 社区: East End-Danforth
- 详细地址: 141 Coleman Avenue, Toronto, M4C 1P9, Ontario, Canada
- 客厅: Parquet Floor, Combined W/Dining
- 厨房: Eat-In Kitchen, Double Sink, Ceramic Floor
- 挂盘公司: Real Estate Homeward - Disclaimer: The information contained in this listing has not been verified by Real Estate Homeward and should be verified by the buyer.





































