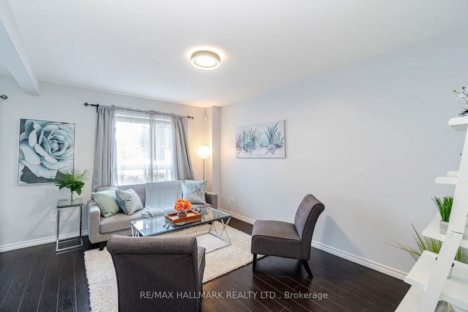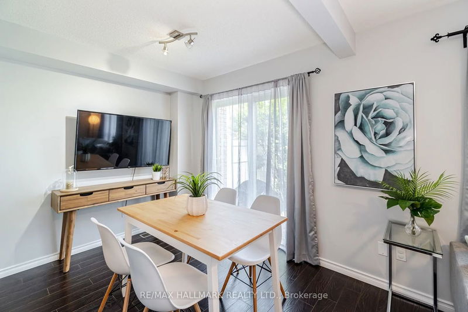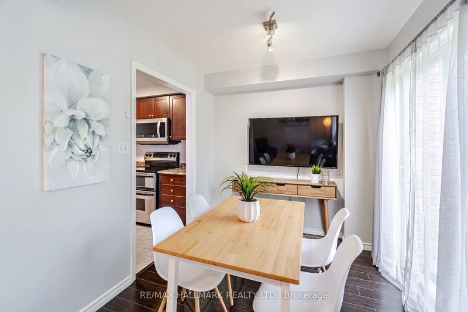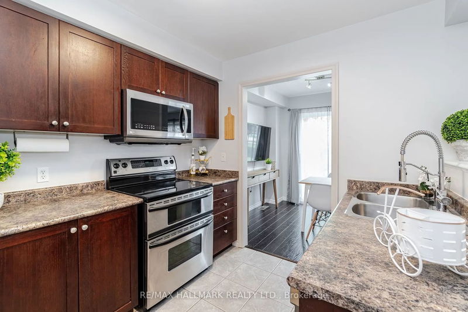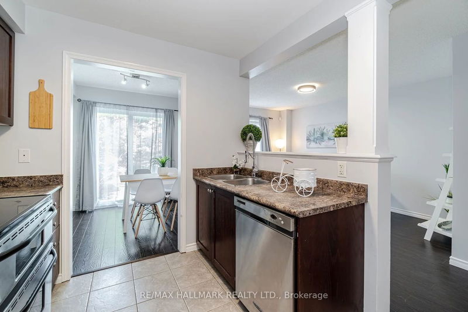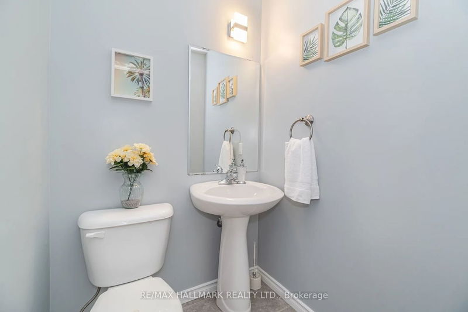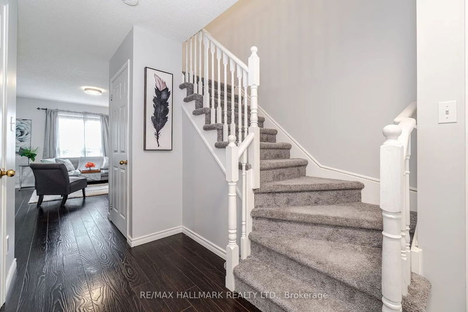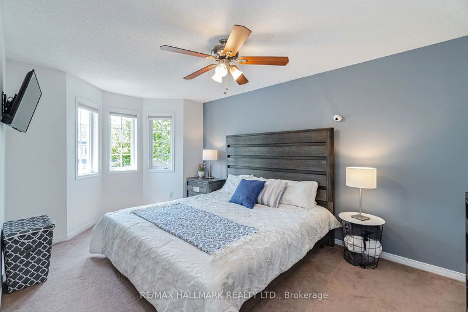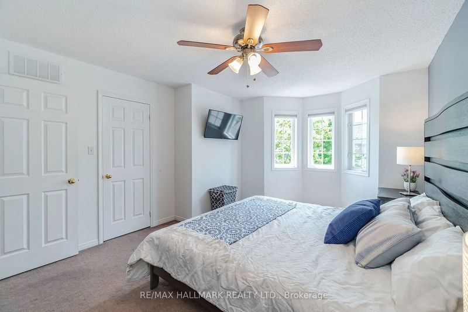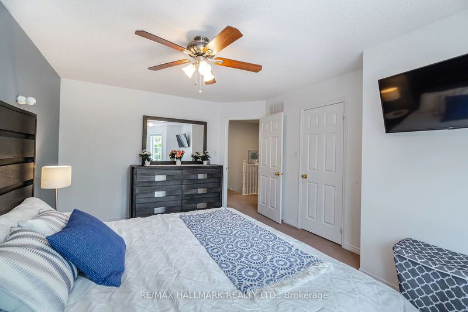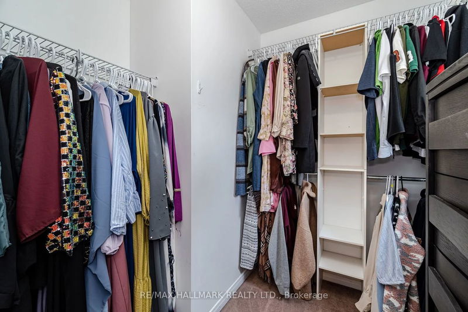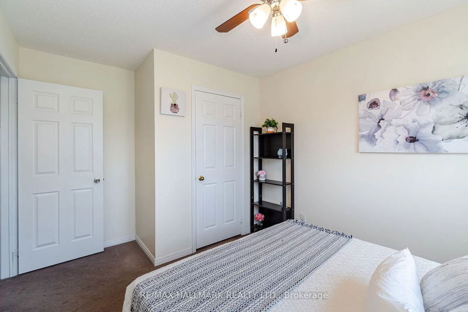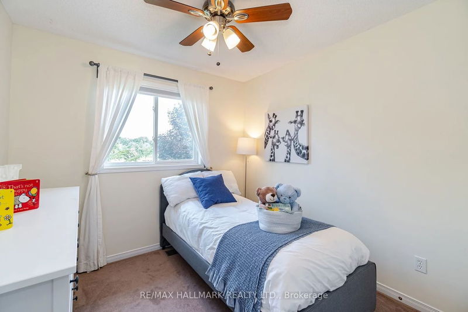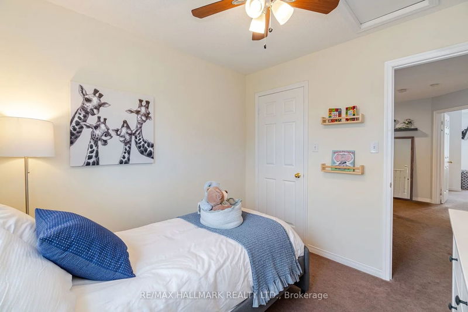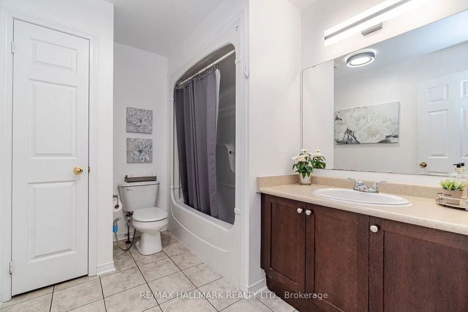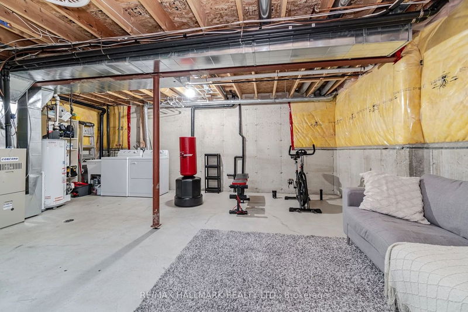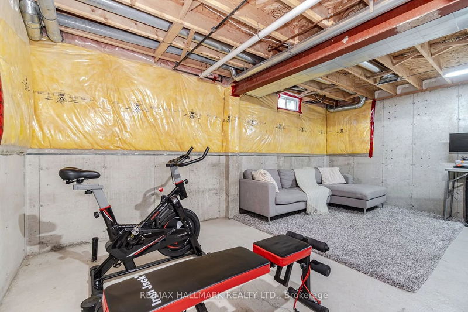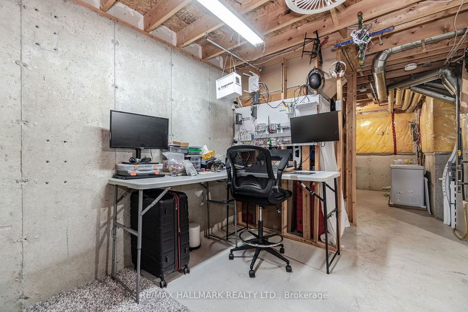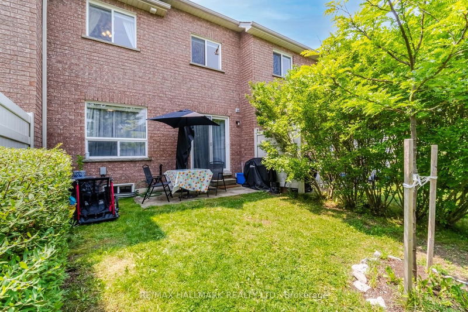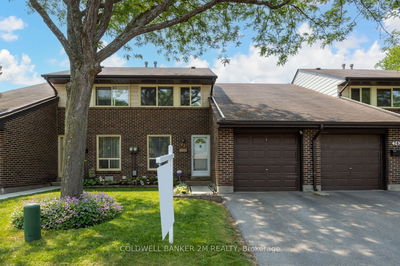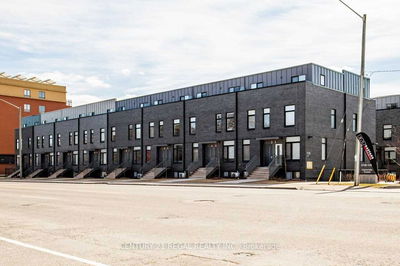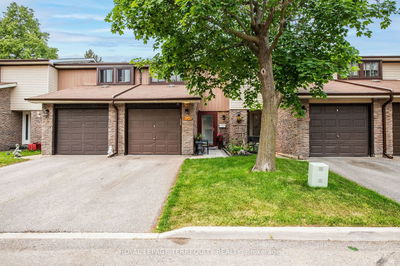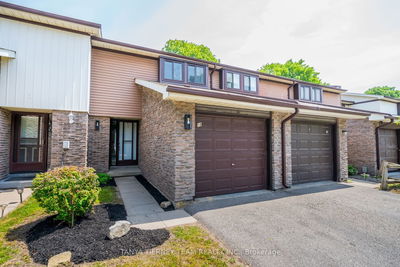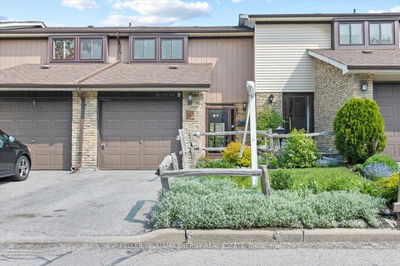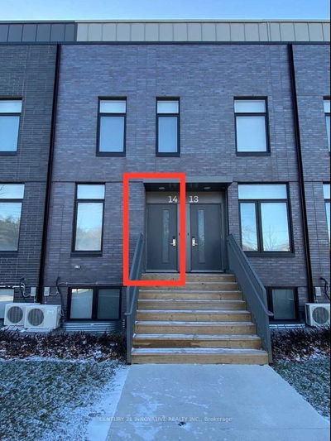Come see this absolutely stunning 3 bedroom 2 washroom home in a very desirable pocket in north Oshawa that sits on a premium lot which backs onto the park! The main floor has an amazing layout with a kitchen that opens into the living and dining room making it ideal for entertaining guests. The massive primary bedroom comfortably fits a king bed, has glorious bay windows, and a walk in closet with separated his and her sections that is so big the builders added a window in it! The other bedrooms are large enough to fit a queen bed with views of the park and one of them also has a walk in closet. The basement is currently used as an epic man cave with a separate entertainment space, an office, a home gym and ample storage under the stairs. There is a well placed rough in for a bathroom making it easy to add additional space over time without having to move as your family grows! This property is also located close to schools, the university, costco, restaurants, the 407 and more.
详情
- 上市时间: Tuesday, July 18, 2023
- 3D看房: View Virtual Tour for 3-1087 Ormond Drive
- 城市: Oshawa
- 社区: Samac
- 详细地址: 3-1087 Ormond Drive, Oshawa, L1K 0E7, Ontario, Canada
- 客厅: O/Looks Park, Large Window, Open Concept
- 厨房: Tile Floor, B/I Dishwasher, B/I Microwave
- 挂盘公司: Re/Max Hallmark Realty Ltd. - Disclaimer: The information contained in this listing has not been verified by Re/Max Hallmark Realty Ltd. and should be verified by the buyer.


