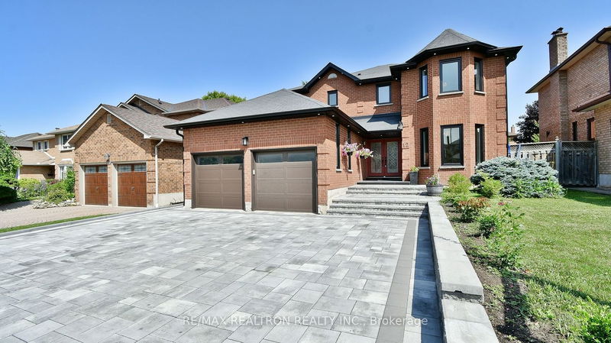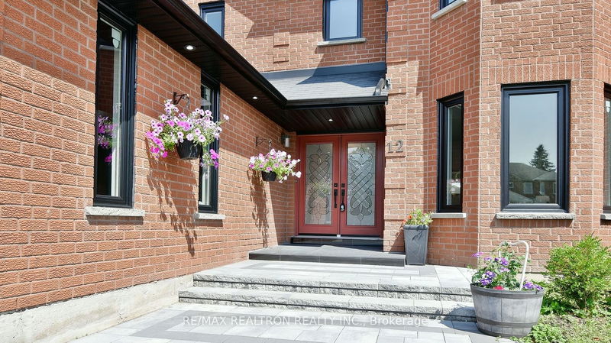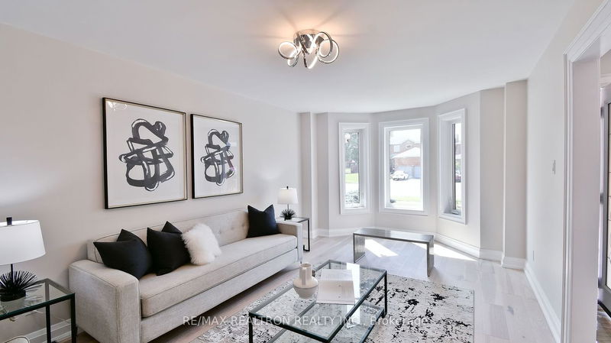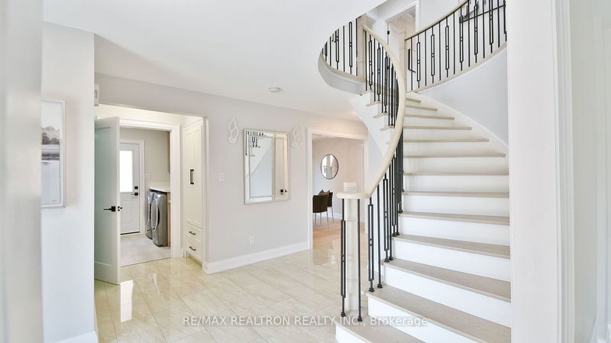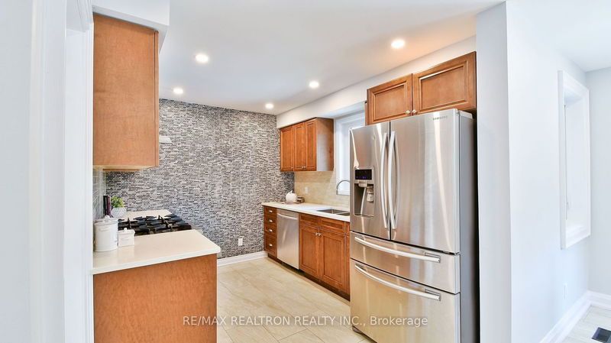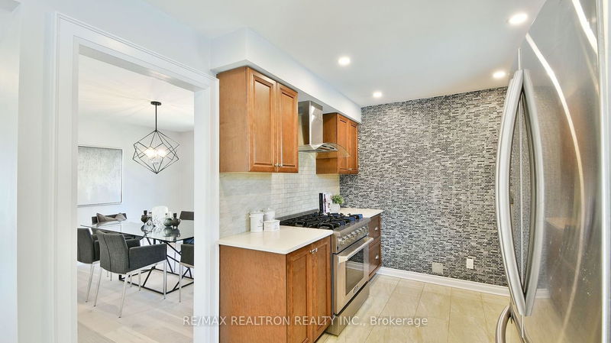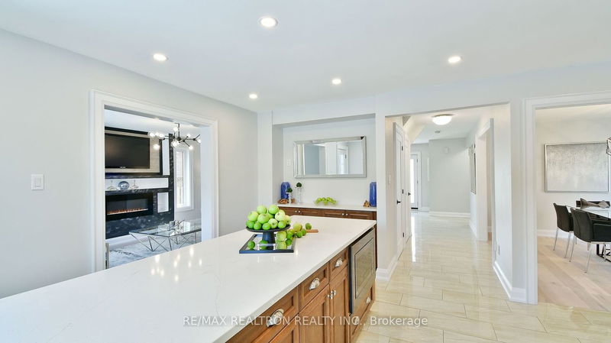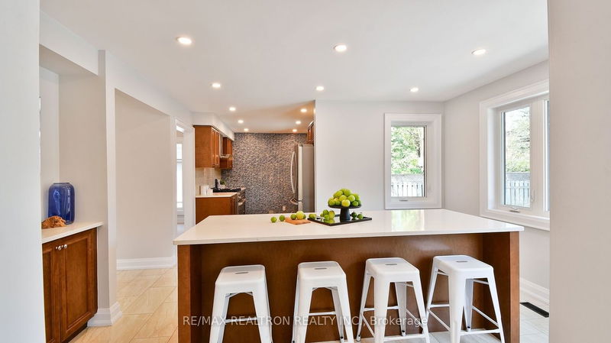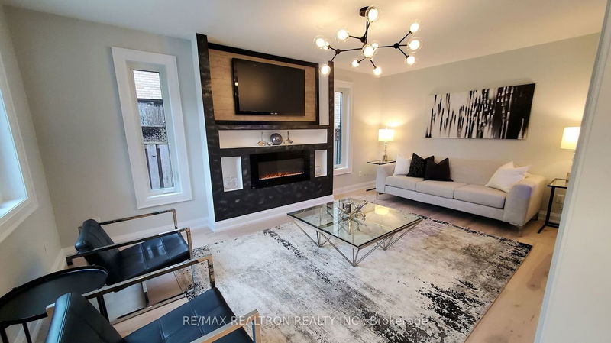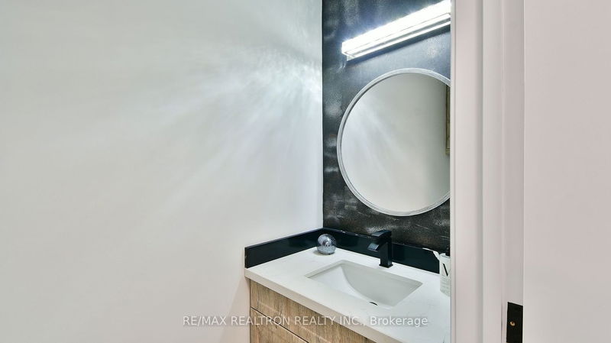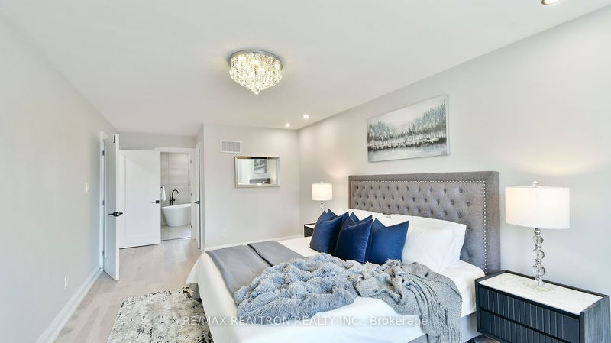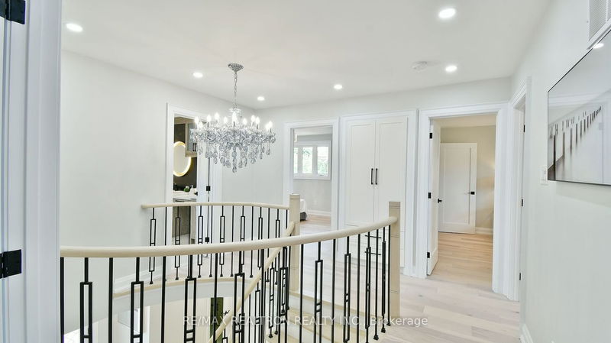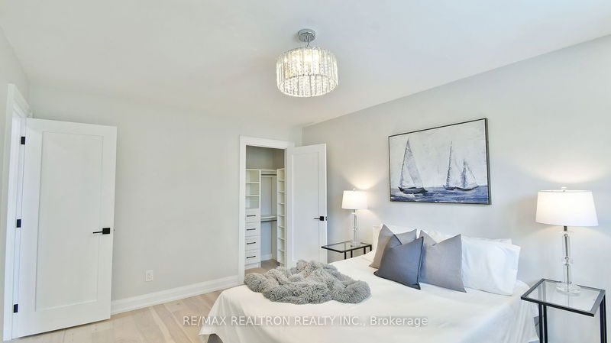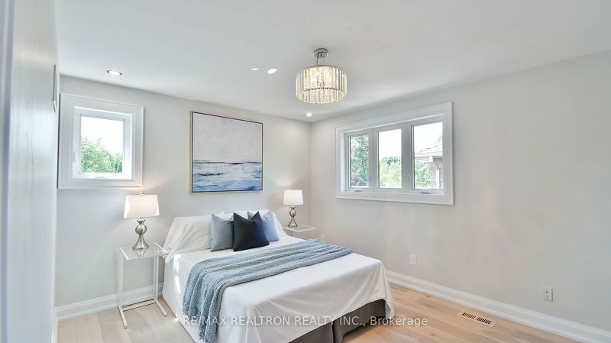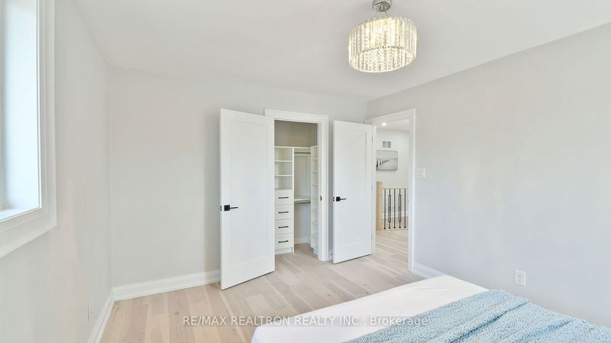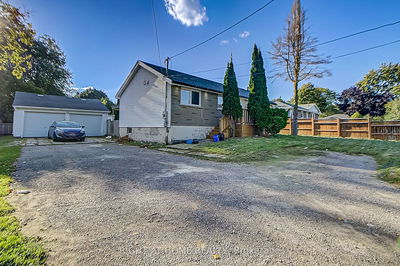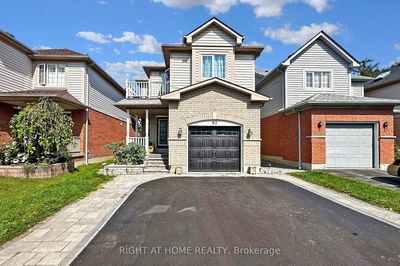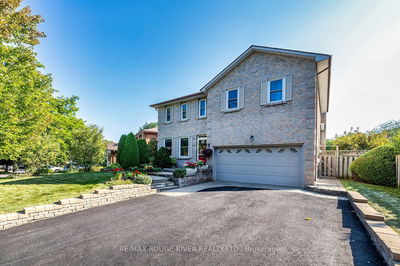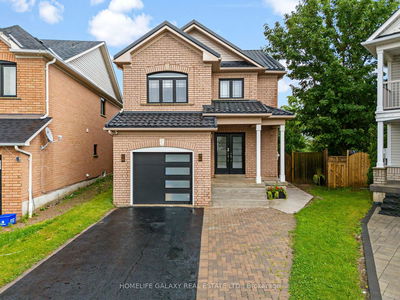Executive 4 Bed 4 Bath Luxury Home In Sought After Neighborhood Of Blue Grass Meadows In Whitby. Extensive Stonework & Interlocking In The Front Yard, Double Door Entry Leading To A Grand Foyer, Inviting & Sun Filled Living Room, Dinning Room, Kitchen & Breakfast Area With 8' Island Overlooking The In-ground Heated Pool & Fully Fenced Backyard, Separate Family Room With Built-in Bar, Fireplace & Tv Wall. Main Floor Laundry With Built-in Cabinets, Access To The Side Yard And Garage. Large Chandelier Above The Staircase, Oversized Master Bedroom With Custom Walk-in Closet & A 5 Pc Spa-inspired Luxury Ensuite With Extra Large Frameless W/I Shower, Custom Shower Niche, Rain Showerhead, Standalone Soaker Tub, Featured Vanity Mirrors And High-end Plumbing Fixtures Throughout. Generous Size Secondary Bedrooms & Washroom All With Custom Closets & Upgraded Light Fixtures. Attention To Detail Throughout. Exterior Pot Lights Throughout The Home With Automatic Timers. Not To Be Missed!
详情
- 上市时间: Friday, July 14, 2023
- 3D看房: View Virtual Tour for 12 Glenayr Gate
- 城市: Whitby
- 社区: Blue Grass Meadows
- 交叉路口: Anderson/Rossland
- 详细地址: 12 Glenayr Gate, Whitby, L1N 8J3, Ontario, Canada
- 客厅: Hardwood Floor
- 家庭房: Hardwood Floor
- 厨房: Porcelain Floor
- 挂盘公司: Re/Max Realtron Realty Inc. - Disclaimer: The information contained in this listing has not been verified by Re/Max Realtron Realty Inc. and should be verified by the buyer.

