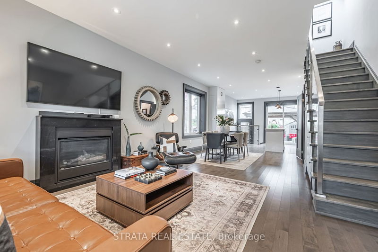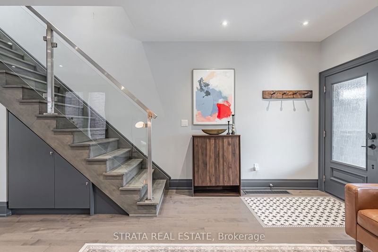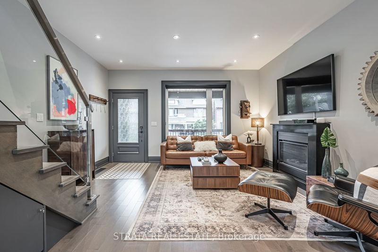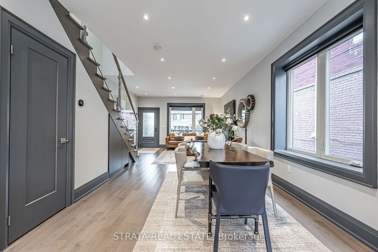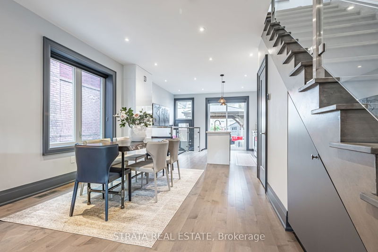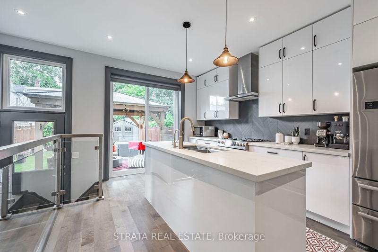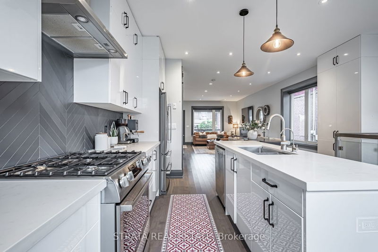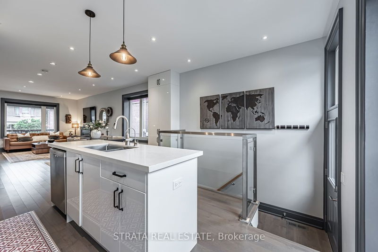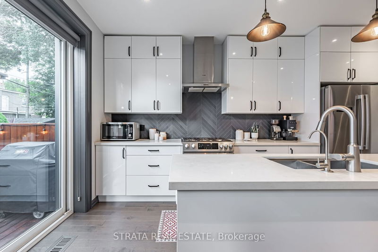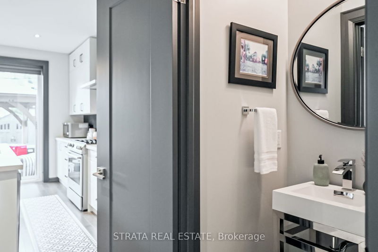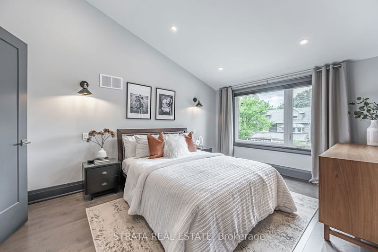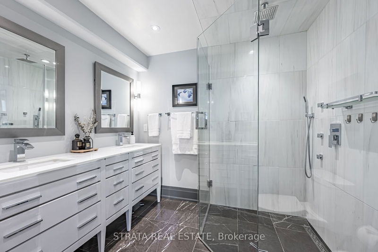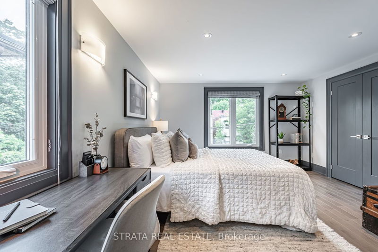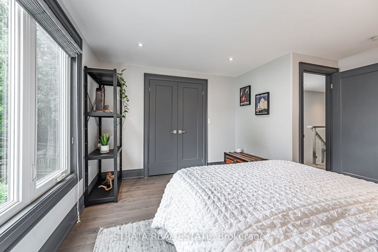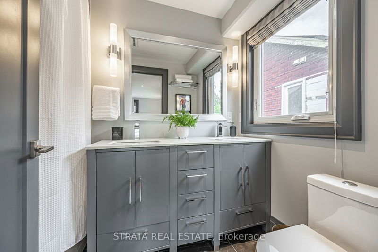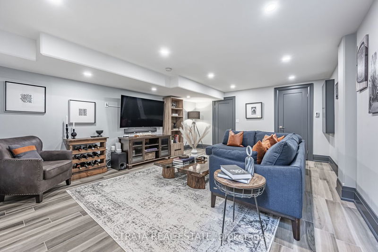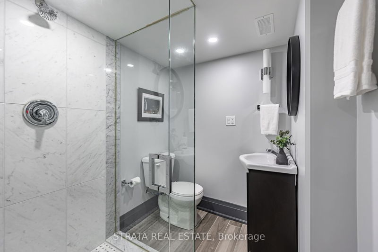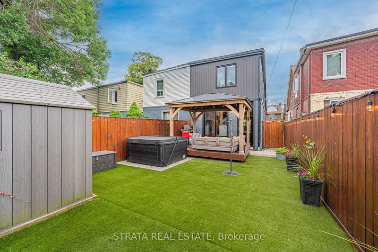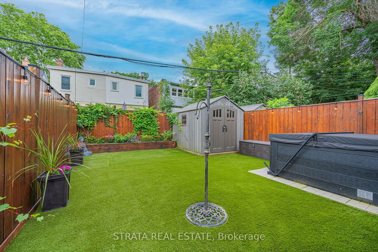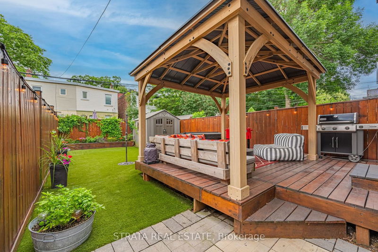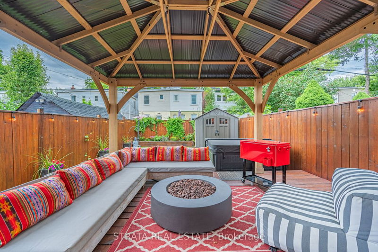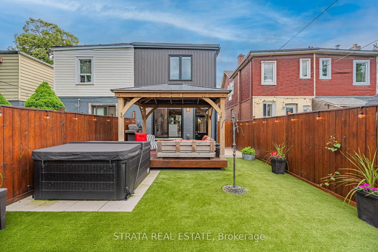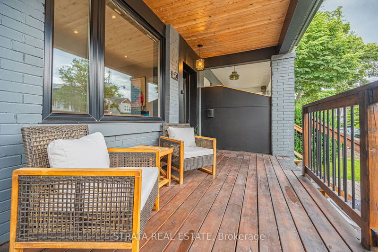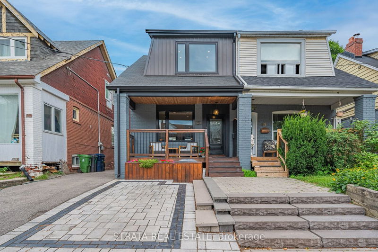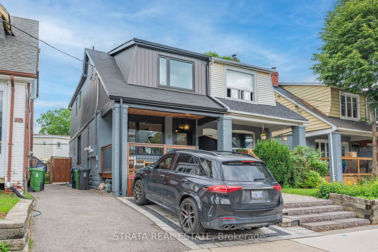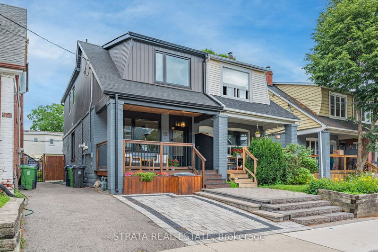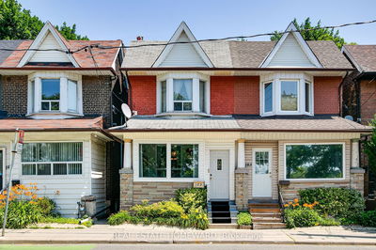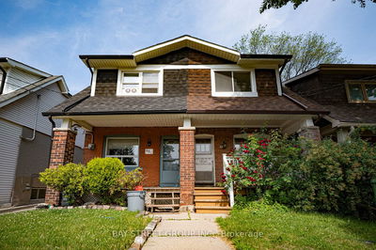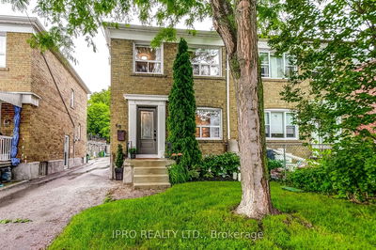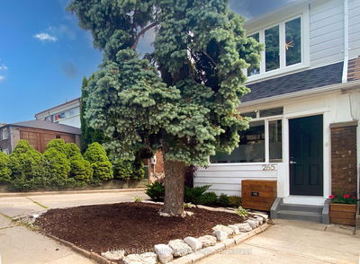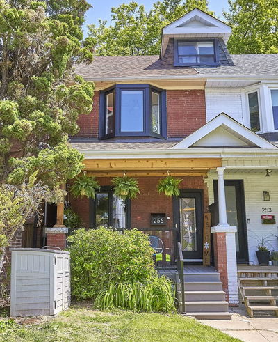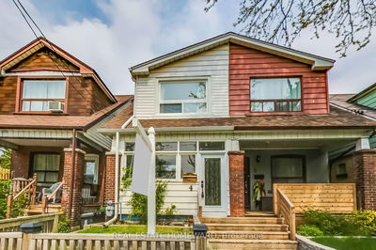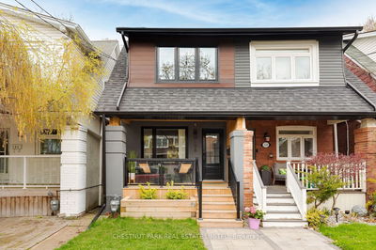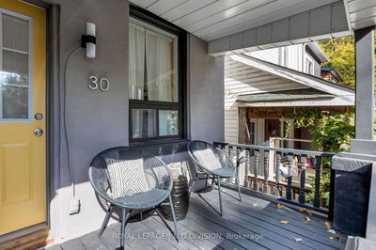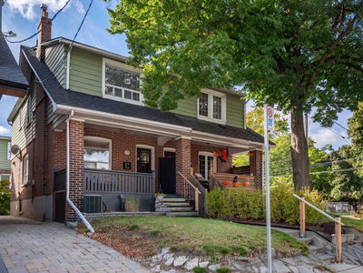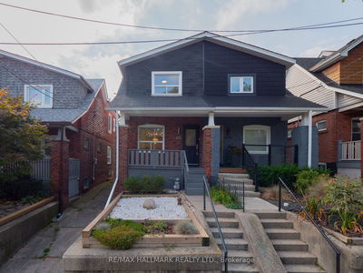Welcome to 51 Kent Rd, an impeccably renovated home in the highly sought-after Beaches neighbourhood. This 3bed, 4bath home combines modern design & comfort w close proximity to restaurants, parks, cafes,&top-rated public/private schools. This stunning home has been transformed w new electrical & plumbing system, tankless water heater, HVAC, wireless Casetta lighting, new windows,&reverse osmosis system. The kitchen boasts custom cabinetry, quartz countertops, backsplash, gas stove & range hood & Bosch appliances. The kitchen island & inviting living room w 9 ft ceilings, fireplace, & hardwood flooring- create an environment optimal for casual dining or entertaining. Upstairs, the 2 bedrooms each have an ensuite. The primary bedroom features a closet & lrg window. The second bedroom offers views of the private backyard, complete with a deck, cedar gazebo, & hot tub. The basement houses a lrg family entertainment area & versatile space that could serve as an office, gym, or 3rd bedroom.
详情
- 上市时间: Friday, July 14, 2023
- 3D看房: View Virtual Tour for 51 Kent Road
- 城市: Toronto
- 社区: Greenwood-Coxwell
- 交叉路口: Coxwell Ave/Dundas St E
- 详细地址: 51 Kent Road, Toronto, M4L 2X5, Ontario, Canada
- 客厅: Gas Fireplace, Hardwood Floor, Pot Lights
- 厨房: Stainless Steel Appl, Quartz Counter, W/O To Deck
- 家庭房: Side Door, Window, Vinyl Floor
- 挂盘公司: Strata Real Estate - Disclaimer: The information contained in this listing has not been verified by Strata Real Estate and should be verified by the buyer.

