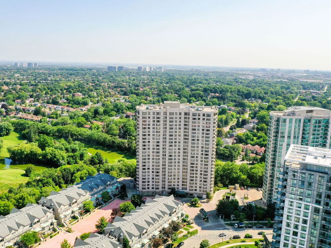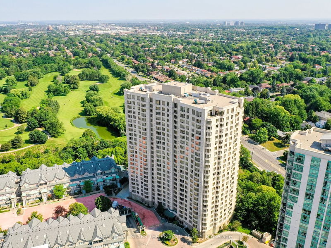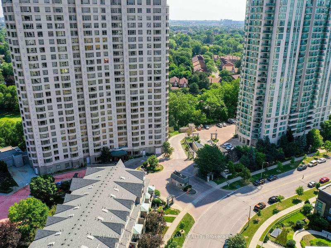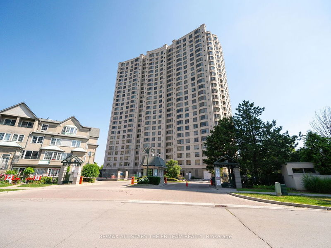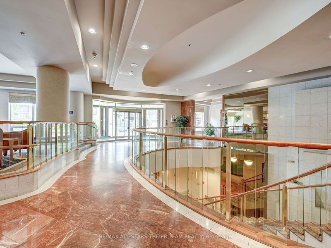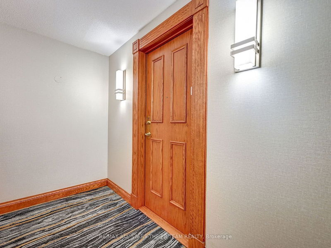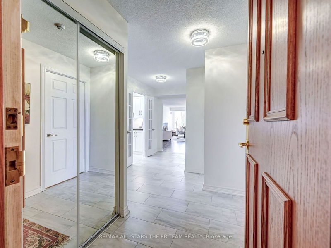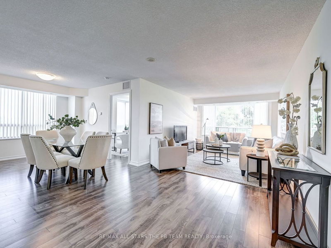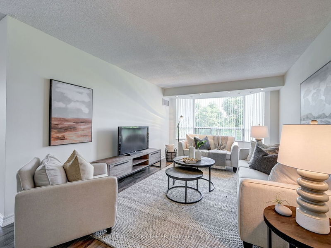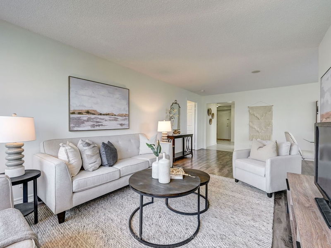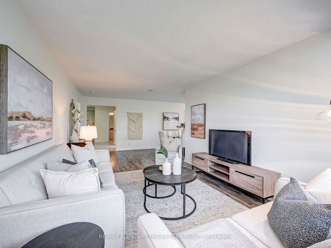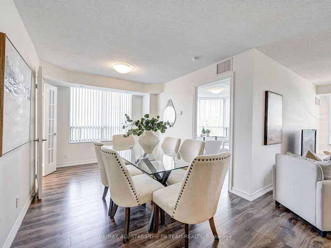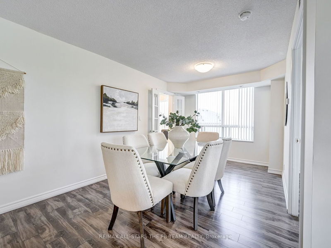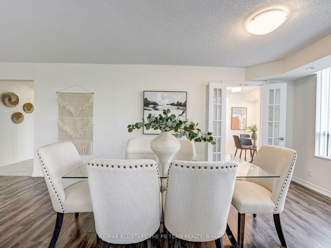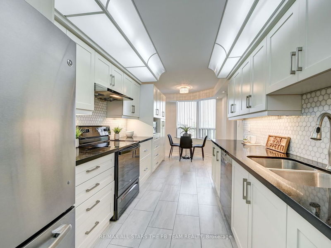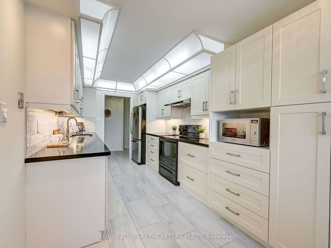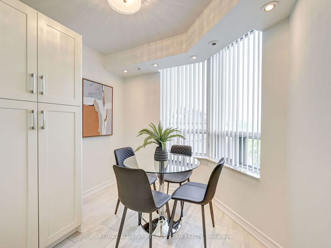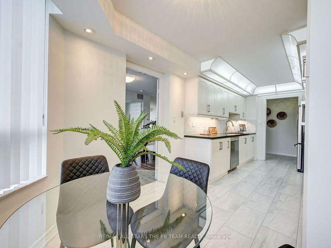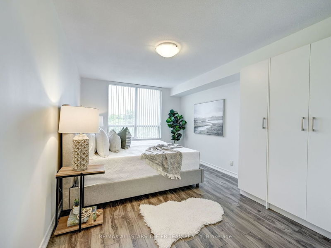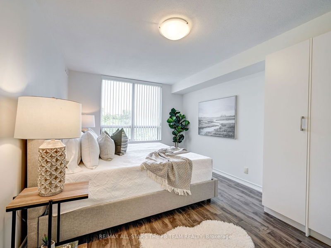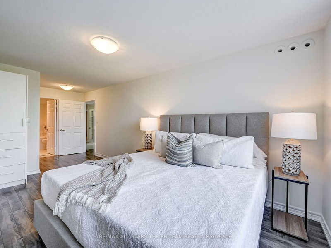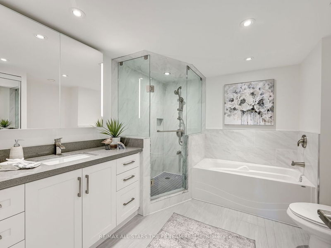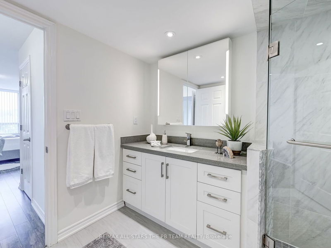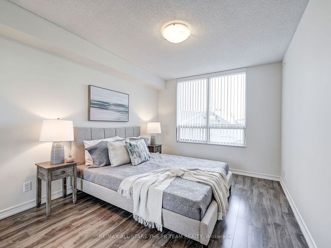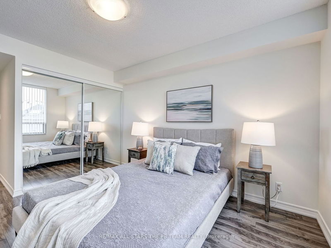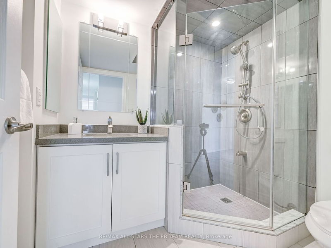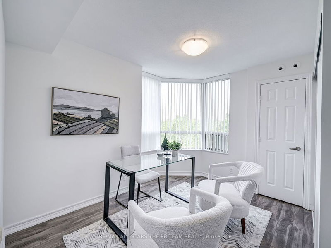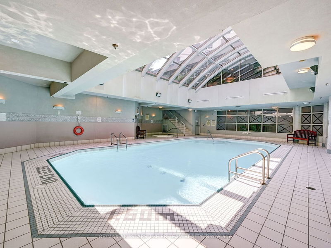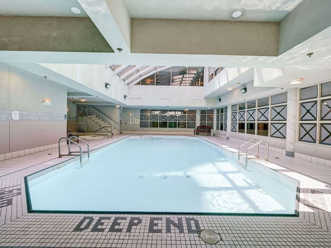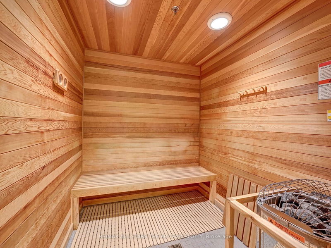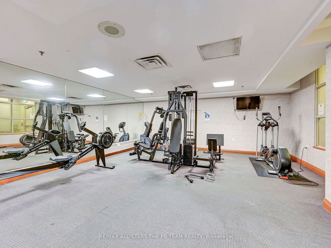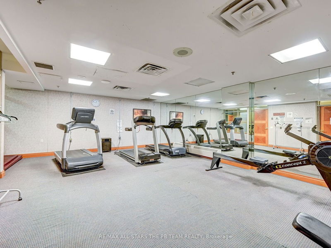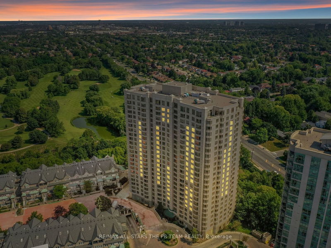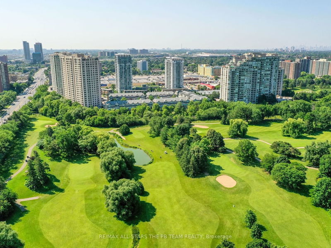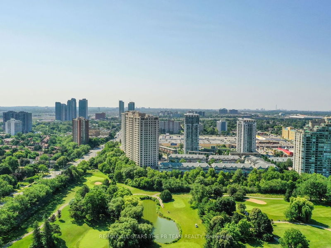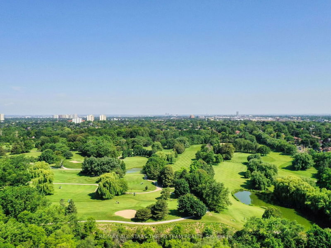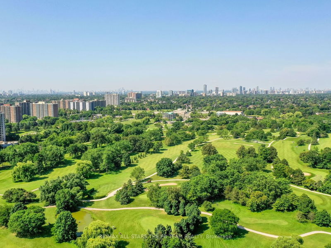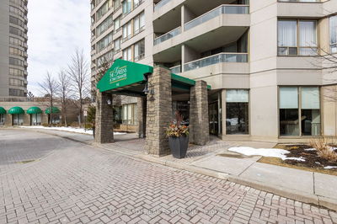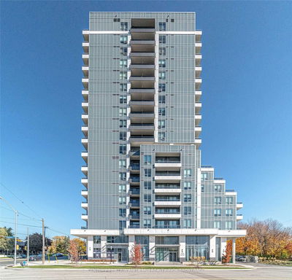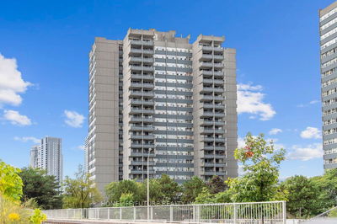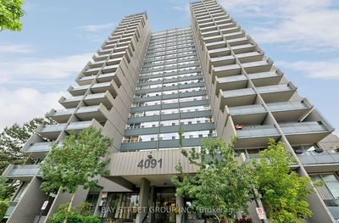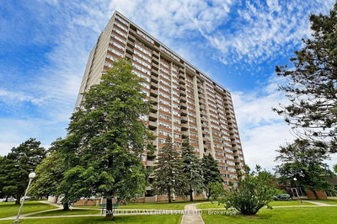Your perfect "bungalow" in the sky with golf course views awaits! Welcome home to a fully renovated oversized condo unit by Tridel steps to Agincourt Mall, shoppings, restaurants & public transit! Step Inside this sunny corner unit to find a rarely offered 1575 Sq ft, spacious 3 bedrooms, 2 full baths unit w/ unobstructed panoramic golf course views.This tastefully renovated unit comes w/ a desirable open-concept floor plan including a spacious foyer; a bright, modern eat-in kitchen; airy open concept living & dining spaces, perfect for gathering; a large master bedroom w/ a 4-pc spa-like ensuite, a walk-in closet & custom closets; spacious 2nd & 3rd bedrooms; a full modern main bathroom++. This ultra functional condo w/ second to none golf views is the perfect place to enjoy comfortable everyday living & seamless entertaining. Complete w/ excellent amenities including an indoor pool, gym party room, gated entry, 24 hr security** 2 owned parking spots!! Who says you can't have it all?
详情
- 上市时间: Friday, July 14, 2023
- 3D看房: View Virtual Tour for 511-228 Bonis Avenue
- 城市: Toronto
- 社区: Tam O'Shanter-Sullivan
- 详细地址: 511-228 Bonis Avenue, Toronto, M1T 3W4, Ontario, Canada
- 客厅: Open Concept, Laminate, Overlook Golf Course
- 厨房: Eat-In Kitchen, Stainless Steel Appl, Overlook Golf Course
- 挂盘公司: Re/Max All-Stars The Pb Team Realty - Disclaimer: The information contained in this listing has not been verified by Re/Max All-Stars The Pb Team Realty and should be verified by the buyer.

