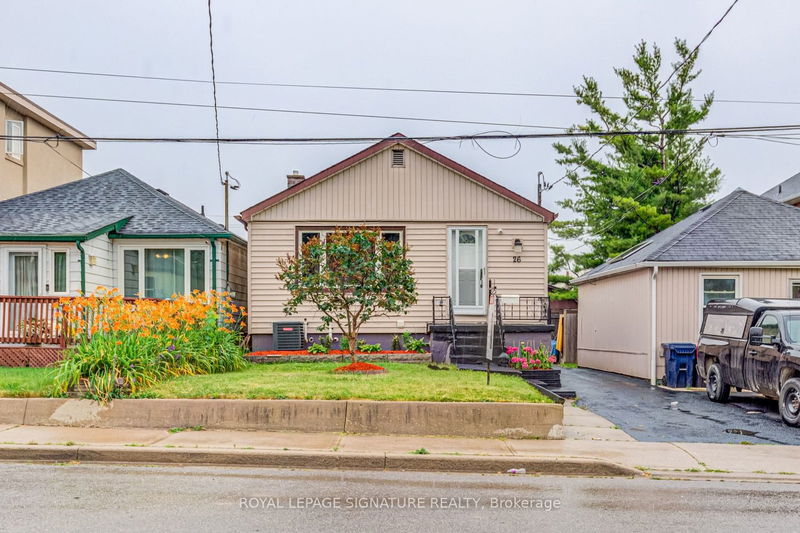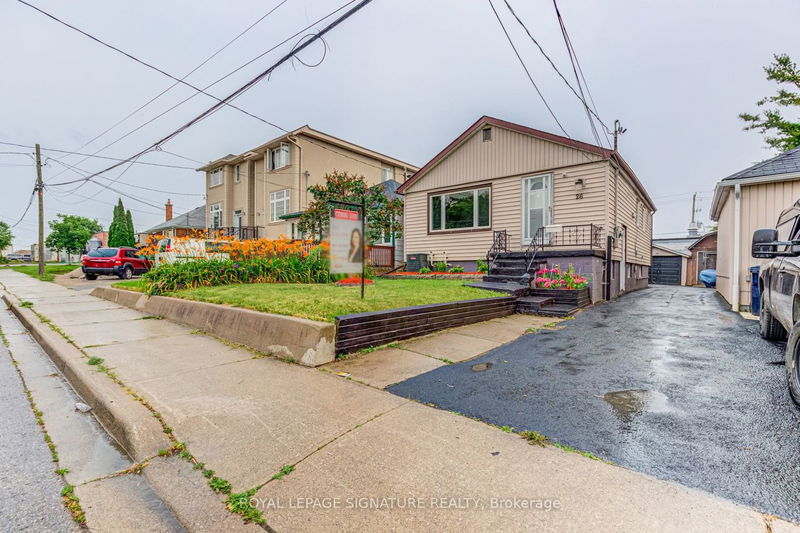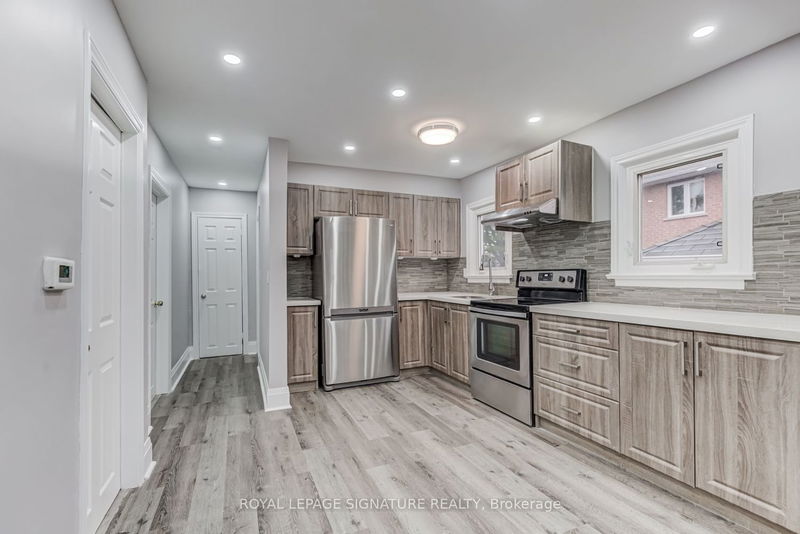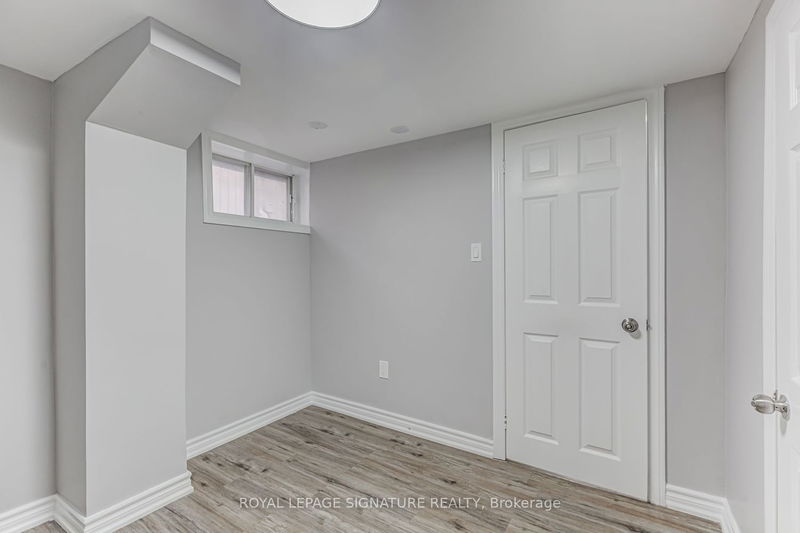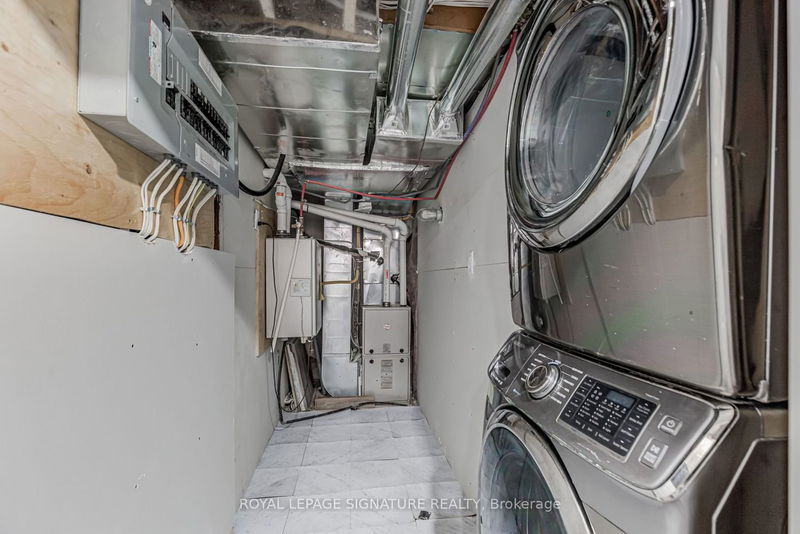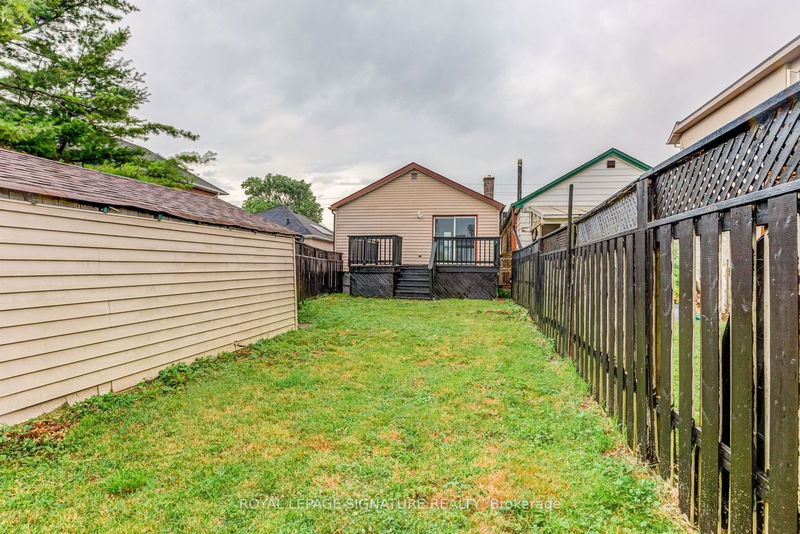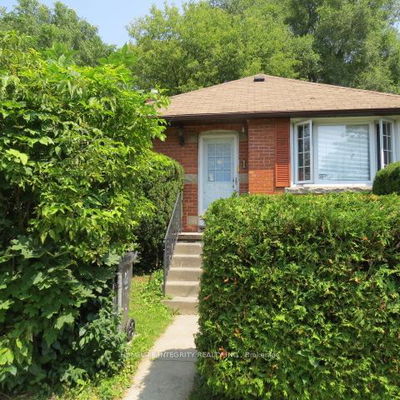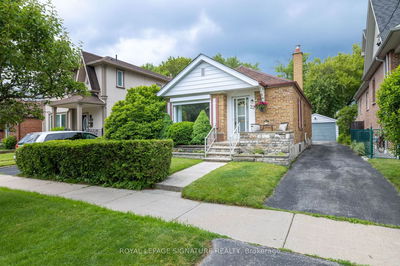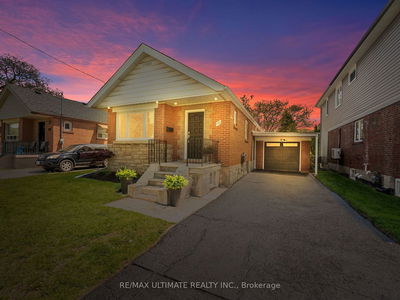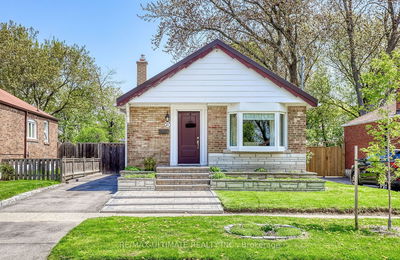Charming, Renovated Detached Bungalow with Fully Finished Basement Suite and Detached Garage! Perfect Opportunity For 1st Time Homebuyer or Investors! This Large Detached Bungalow Has Been Fully Renovated Upstairs and Basement And Presents A Highly Desirable Opportunity For Multi-Generational Living, Rental Income, or Extra Space For Your Family's Needs! The Main Floor Features A Large Living Room With Crown Moldings, Potlights & A Massive Window For An Abundance Of Natural Light! The Spacious Eat-In Kitchen Features Quartz Counters & S/S Appliances! Two Spacious Bedrooms With The Primary Bedroom Featuring A Large Closet & A Walk-Out To Large The Back Yard Deck! Updated 4 Pc Bathroom With Tub & Large Vanity! The Basement Has Been Designed As A Separate Suite With A Side Entrance, A Large Living/Rec Room, 2nd Kitchen, 2 Additional Bedrooms & A 4pc Bathroom With Shower! The Laundry Is Located In A Convenient Shared Space Of The Basement Featuring Stacked S/S Washer & Dryer!
详情
- 上市时间: Thursday, July 13, 2023
- 城市: Toronto
- 社区: Clairlea-Birchmount
- 交叉路口: Danforth Rd. & Birchmount Ave.
- 客厅: Large Window, Crown Moulding, Pot Lights
- 厨房: Quartz Counter, Stainless Steel Appl, Eat-In Kitchen
- 厨房: Quartz Counter, Laminate, Pot Lights
- 挂盘公司: Royal Lepage Signature Realty - Disclaimer: The information contained in this listing has not been verified by Royal Lepage Signature Realty and should be verified by the buyer.

