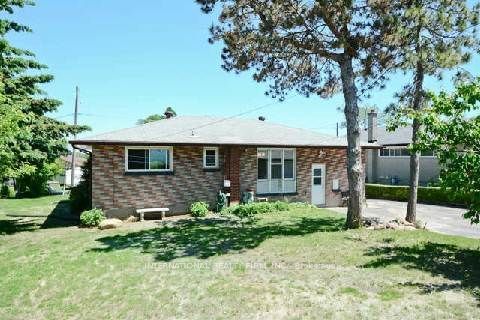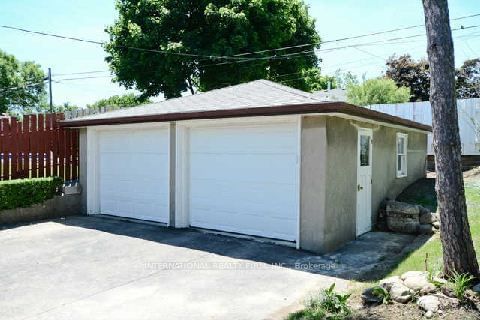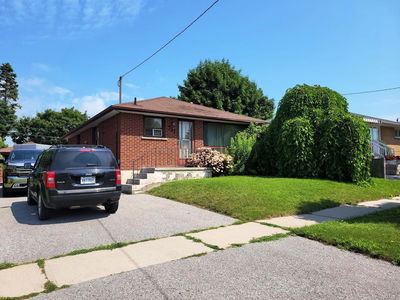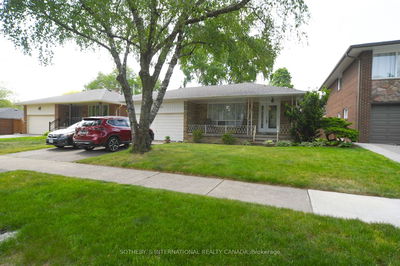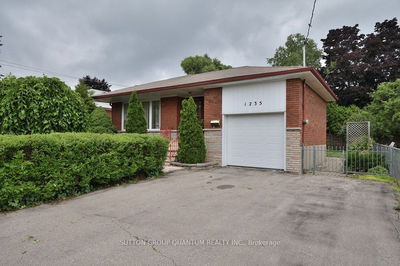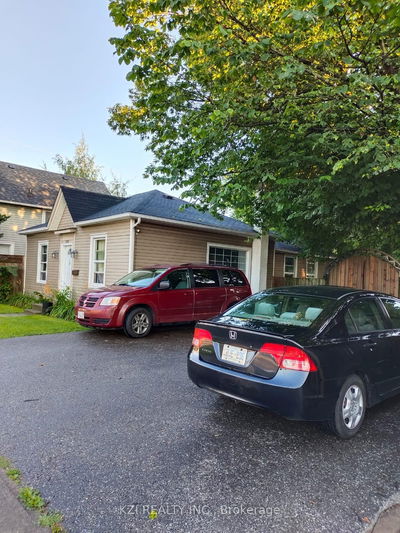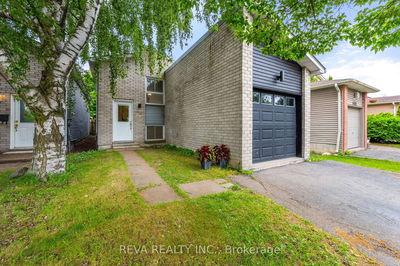Lakeview Gem! Attn Investors!!! "Ranch style all Brick Bungalow, Amazing Income to be had! 3 bed 1bath main flr. 2bed 1bath lower flr. Main is 1400+ sqft Living Dining Kitchen w/access to backyard, new flooring, new professional paint. LED lights, safety bars in deep bathtub/shower, ceiling fans thru out. Smart thermostat. Sep ent Lower apt is 900+ sqft open concept modern, large kitchen w/island & 16 ft counter, LED lights! smoke/Co2/strobe light alarms in Lower apt. tile backsplash & smooth ceilings in both units, big flagstone frnt ent. Stainglass ent doors frnt & back! modern windows thru out, Shingles 4yrs new! 200 amp elec. long driveway with lots of parking, very large backyard and front yard, quiet family neighborhood, mins to community ctr, schools & the lake w/ 3 beaches, nature trails & athletic parks, close to 401, Oshawa Center mall, public transit/GOTrain ** Rent main flr. for 2800/mth Rent lower flr. for 1800/mth total income can be 4600/mth !! 3rd income can be garage!
详情
- 上市时间: Tuesday, July 11, 2023
- 城市: Oshawa
- 社区: Lakeview
- 交叉路口: Phillip Murray / Sharbot
- 详细地址: 1298 Sharbot Street, Oshawa, L1J 1K2, Ontario, Canada
- 客厅: Picture Window, Laminate, Closet
- 厨房: B/I Dishwasher, Tile Floor, Ceiling Fan
- 客厅: Pot Lights, Laminate, Led Lighting
- 厨房: Window, Laminate, Led Lighting
- 挂盘公司: International Realty Firm, Inc. - Disclaimer: The information contained in this listing has not been verified by International Realty Firm, Inc. and should be verified by the buyer.










