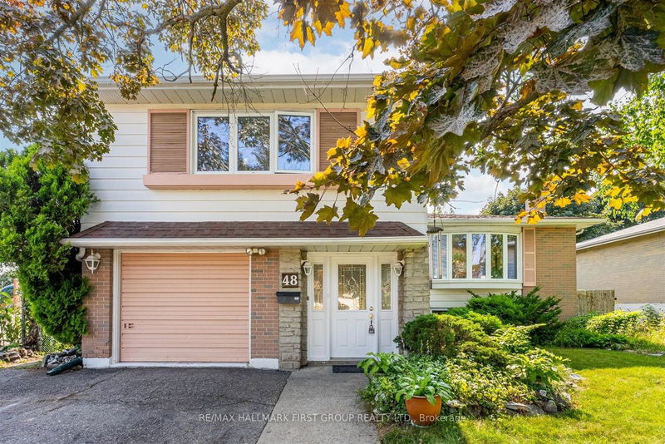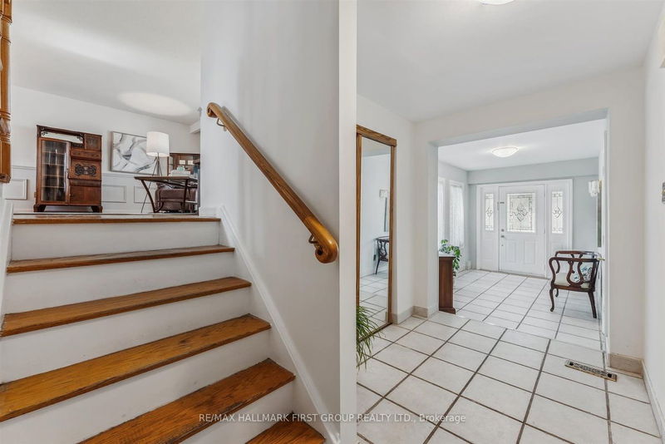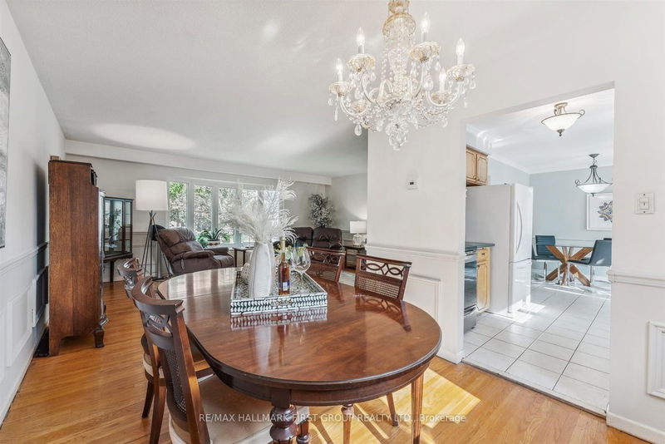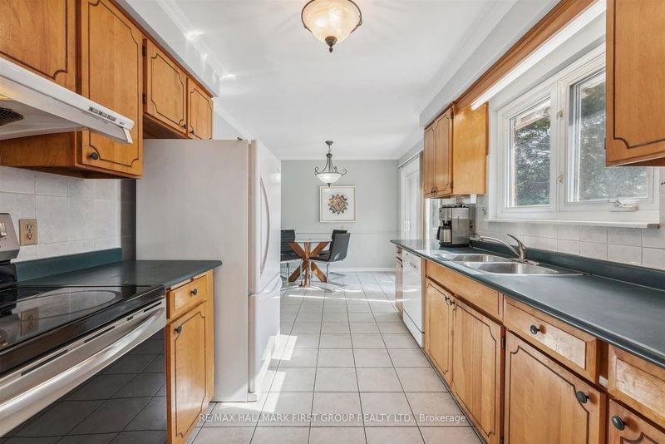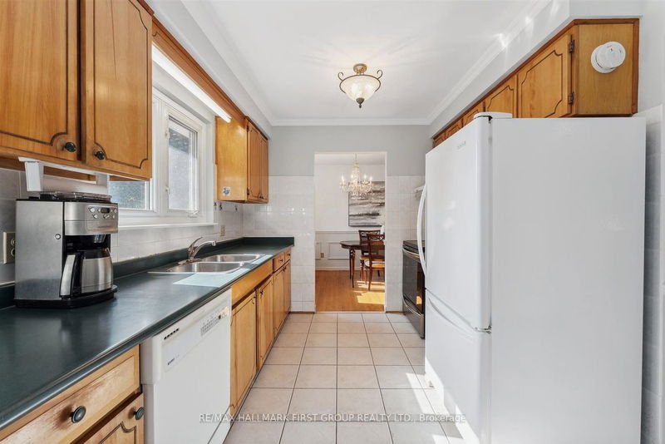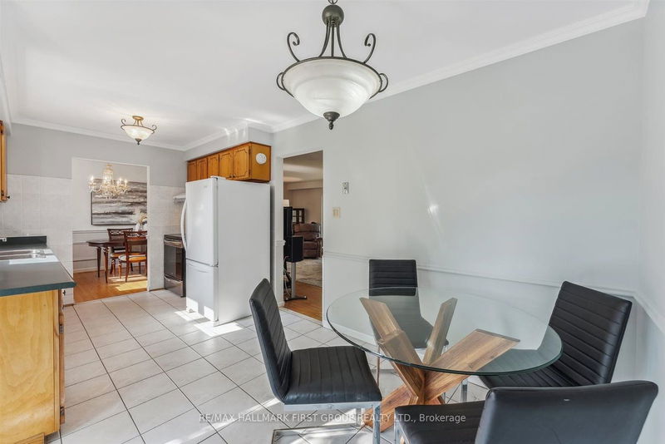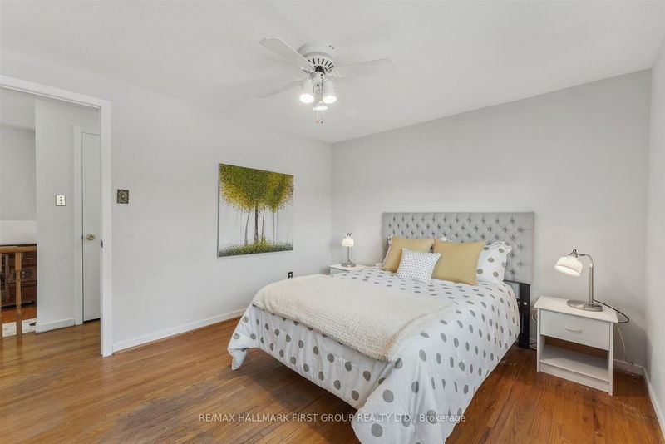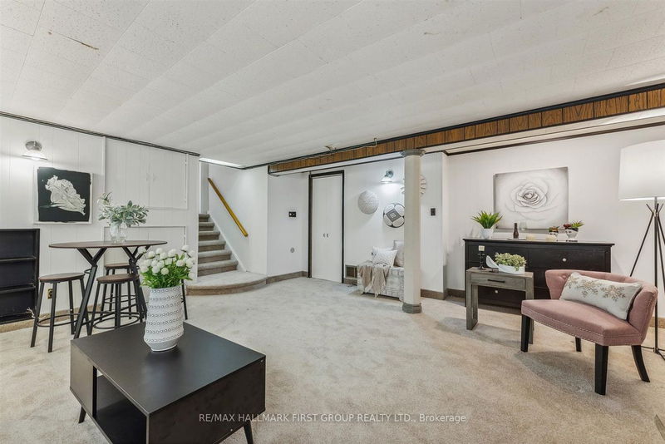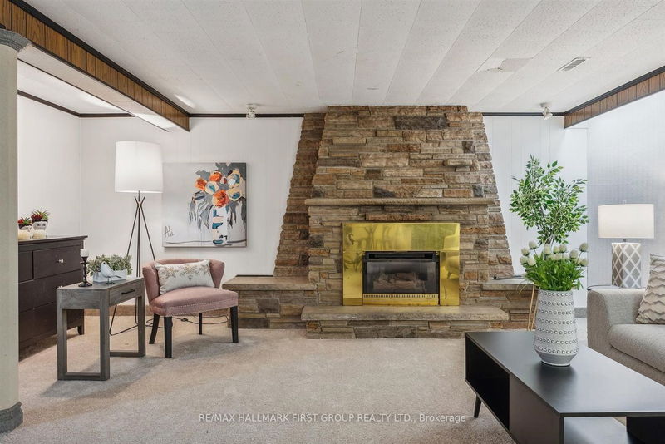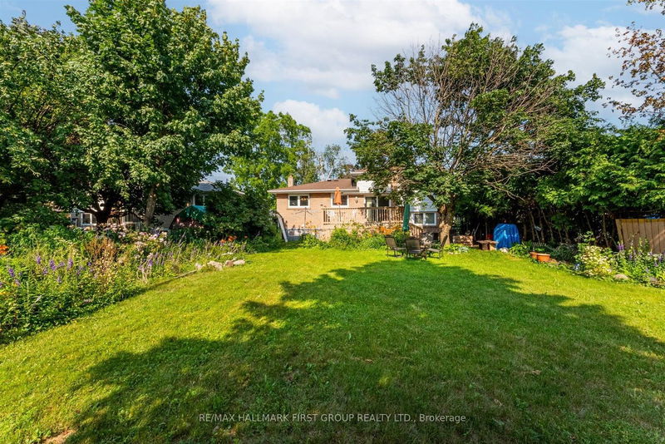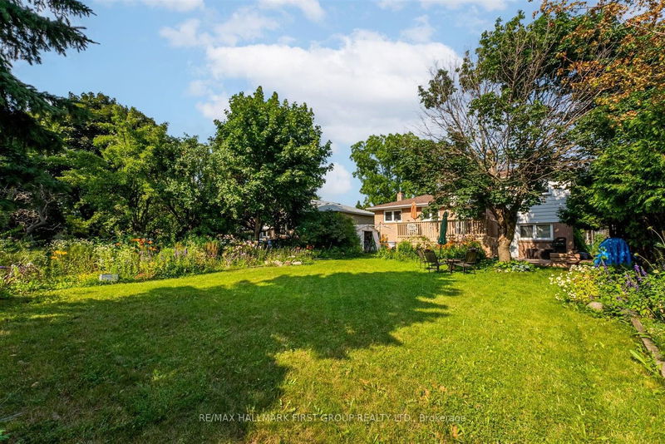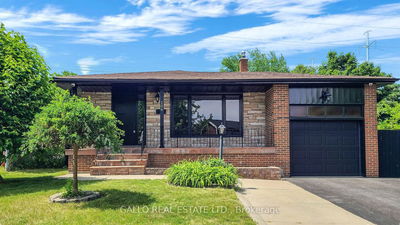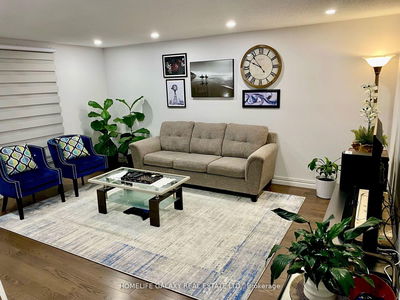Welcome to 48 Highcastle Rd in Desirable 7 Oaks! This spacious 4 bedroom 4-level side split provides ample space for the entire family, situated on a quiet street in a great location. Private and manicured backyard offers two-tiered deck with a separate entrance, surrounded by mature trees. Inviting foyer boasts tons of space and direct access to garage. On the main level; open concept living and dining room provide hardwood floors, wainscotting, and an abundance of natural light. Eat-in kitchen offers walk-out to west exposure backyard perfect for those summer barbeques. Upstairs you'll find 3 large bedrooms; primary bedroom with walk-in closet and 2 piece ensuite and two generously sized secondary bedrooms with hardwood floors & a shared 4 piece bath. The lower level offers a fourth bedroom with a separate entrance and walkout to back deck, perfect for in-law potential.
详情
- 上市时间: Tuesday, July 11, 2023
- 3D看房: View Virtual Tour for 48 Highcastle Road
- 城市: Toronto
- 社区: Morningside
- 详细地址: 48 Highcastle Road, Toronto, M1E 4N1, Ontario, Canada
- 厨房: W/O To Deck, Eat-In Kitchen, Large Window
- 客厅: Bay Window, Hardwood Floor, O/Looks Frontyard
- 挂盘公司: Re/Max Hallmark First Group Realty Ltd. - Disclaimer: The information contained in this listing has not been verified by Re/Max Hallmark First Group Realty Ltd. and should be verified by the buyer.


