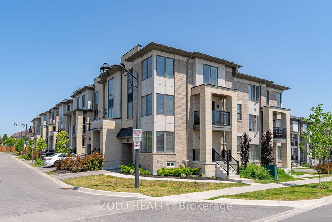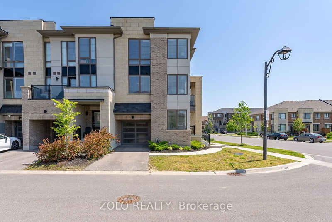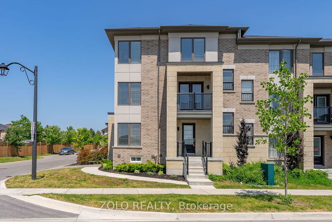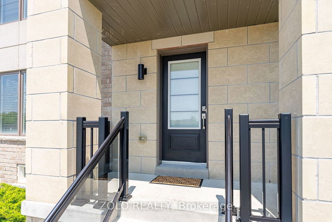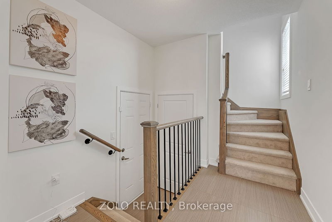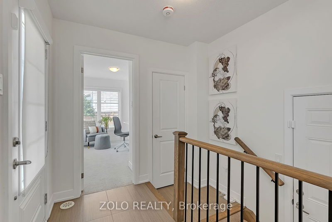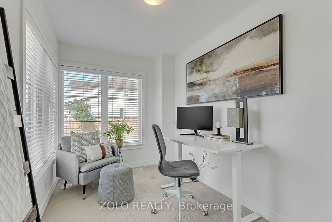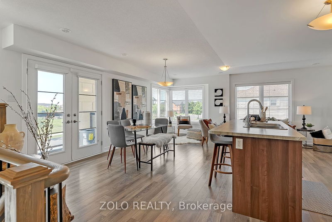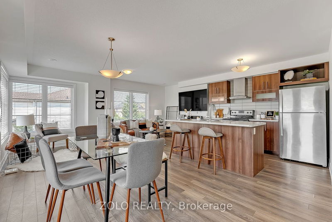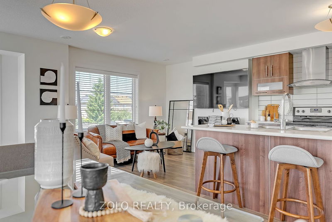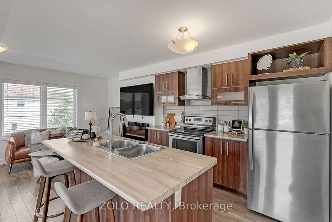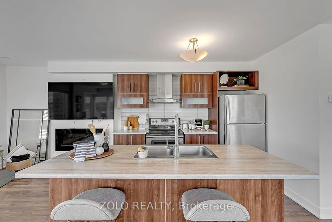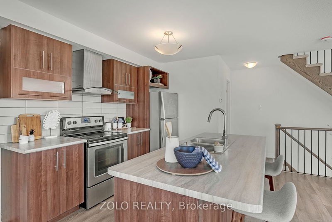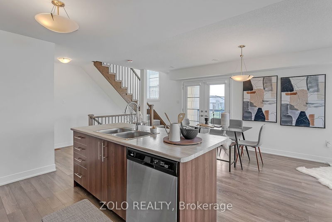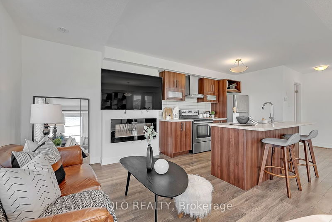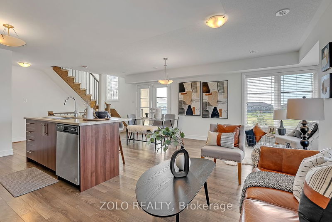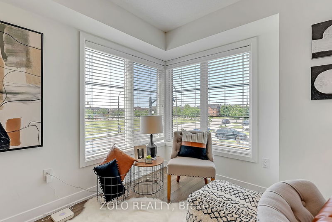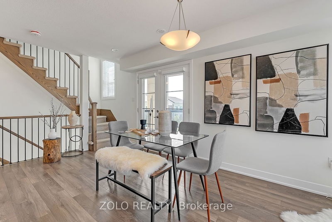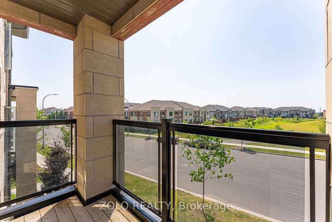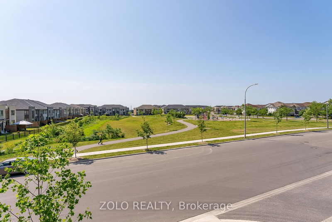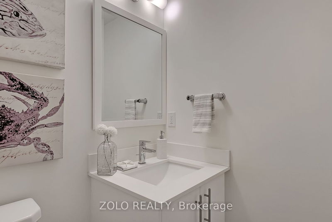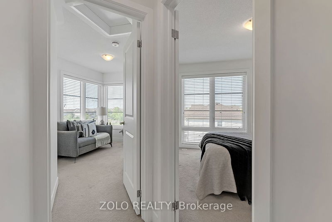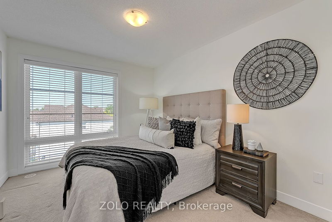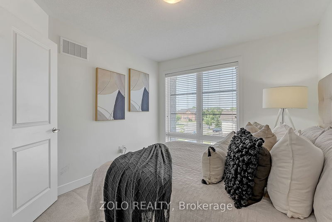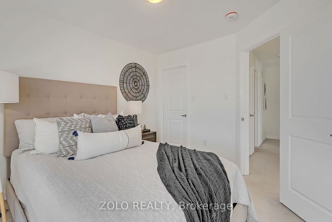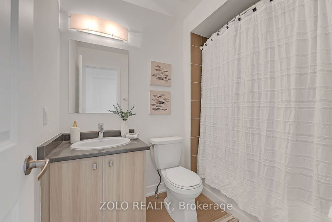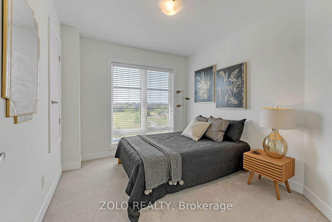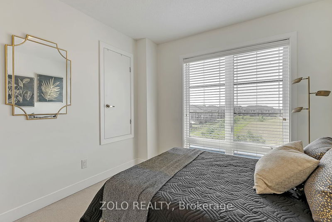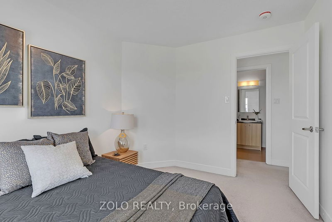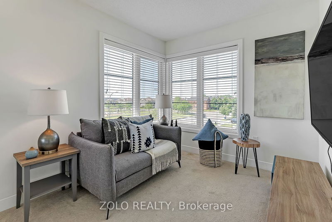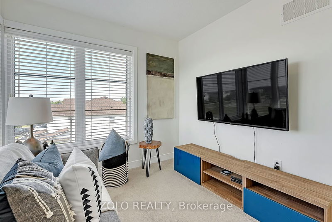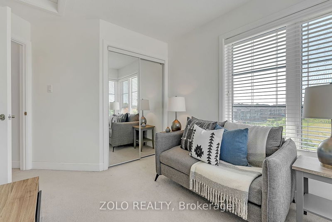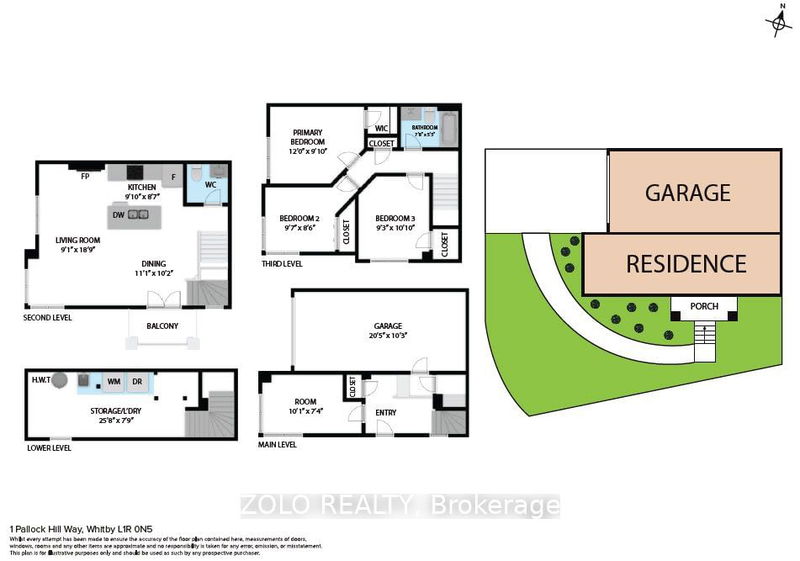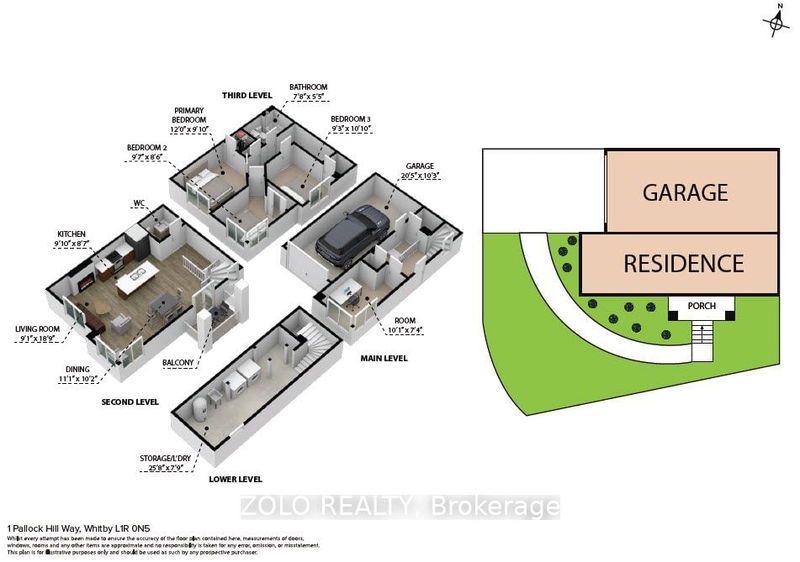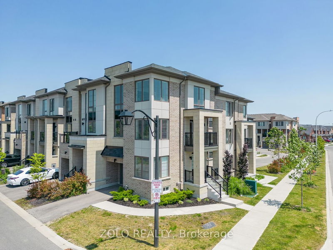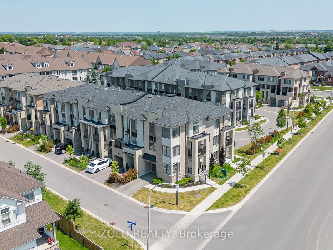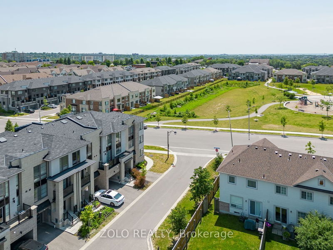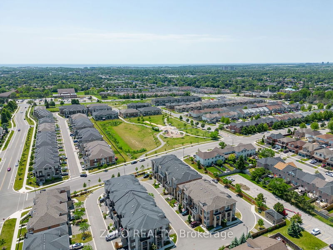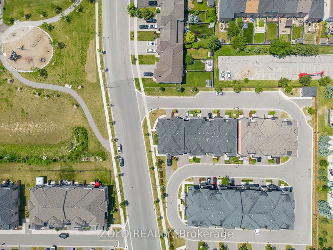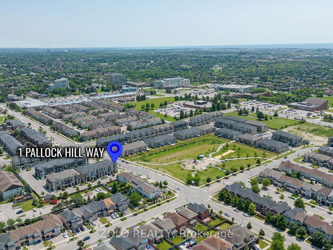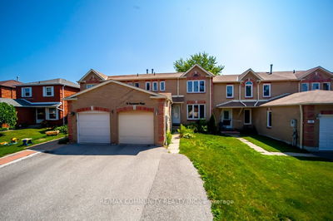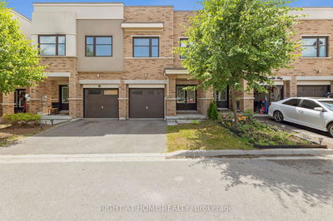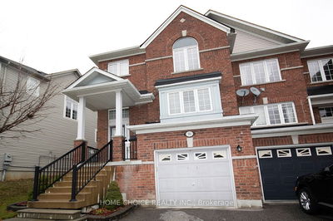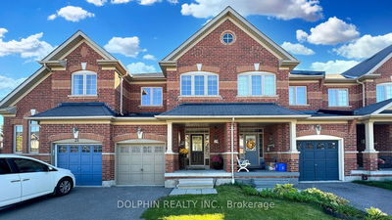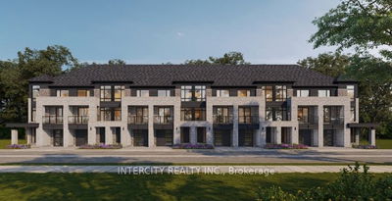Fabulous End/Corner Unit "Freehold" Townhome In The Heart Of Whitby, Directly Overlooking Vanier Park! This 3 Bedroom South-Facing Townhouse Has An Open Concept Living Area With Tons Of Windows & Natural Light. The Updated & Modern Kitchen Features An Island/Breakfast Bar & Built-in Stainless Steel Appliances & Range Hood. The Large Living/Dining Area Features A Fireplace, Laminate Flooring & A Walk-Out To The Balcony With South Views Of The Park. 3 Good Sized Bedrooms & A 4 Piece Bath On The Upper Level, Bonus Office Or 4th Bedroom On The Ground Floor & A Laundry/Storage/Utility Level In The Basement. This "Hybrid" Condo Town/Freehold/POTL Home Has A VERY Low Monthly Fee Of ONLY $190.41 Which Includes Water, Lawncare, (inside the sidewalk), Snow Removal, Building Insurance & Common Elements. (Building Exterior Upkeep Is Owner's Responsibility). Single Garage & Driveway, Plus Visitor Parking In The Complex & Ample Street Parking On Kenneth Hobbs.
详情
- 上市时间: Thursday, July 06, 2023
- 3D看房: View Virtual Tour for 1-1 Pallock Hill Way
- 城市: Whitby
- 社区: Pringle Creek
- 详细地址: 1-1 Pallock Hill Way, Whitby, L1R 0N5, Ontario, Canada
- 客厅: Open Concept, Laminate, W/O To Balcony
- 厨房: Breakfast Bar, B/I Appliances, Stainless Steel Appl
- 挂盘公司: Zolo Realty - Disclaimer: The information contained in this listing has not been verified by Zolo Realty and should be verified by the buyer.

