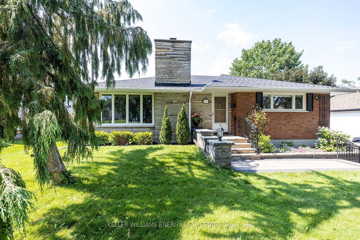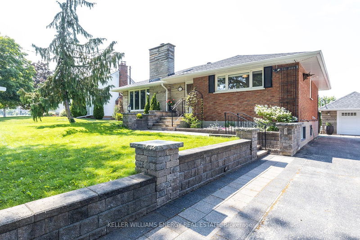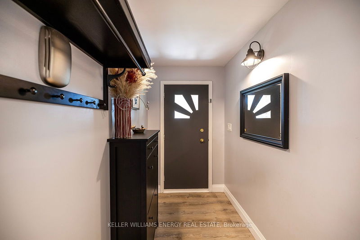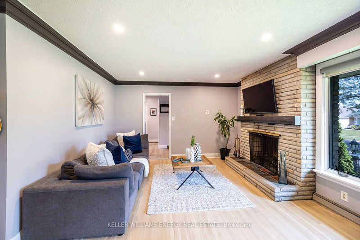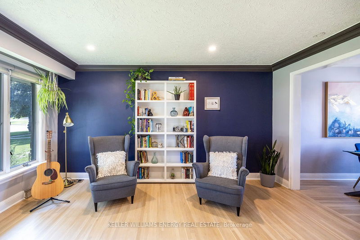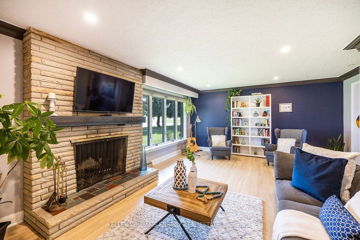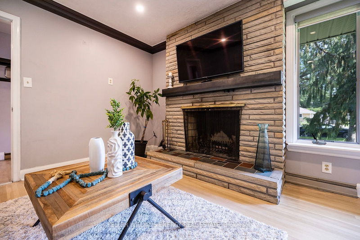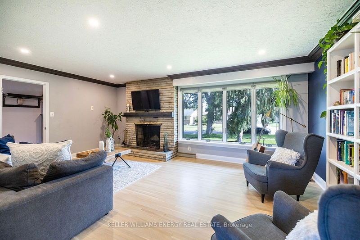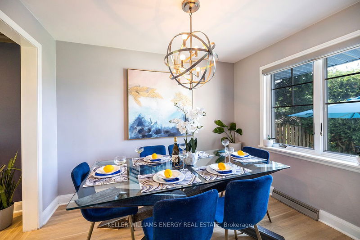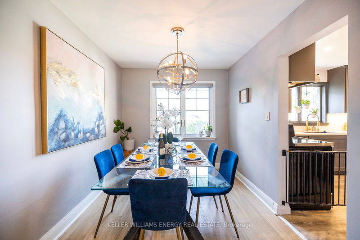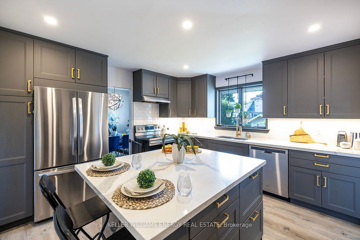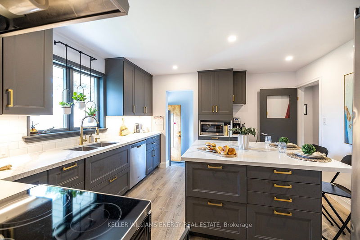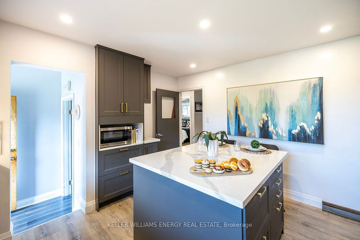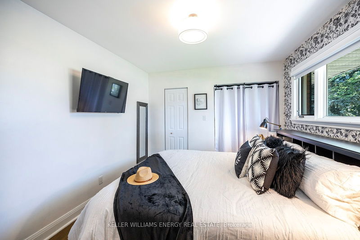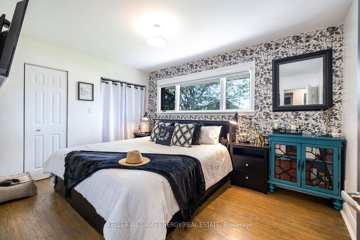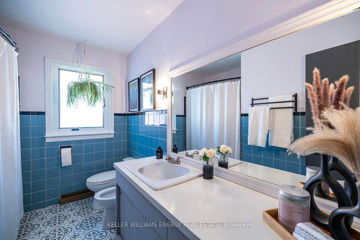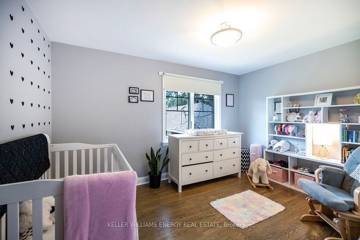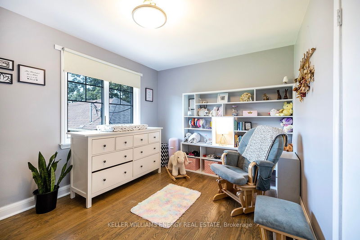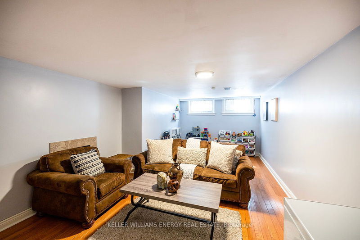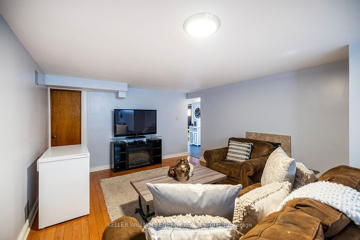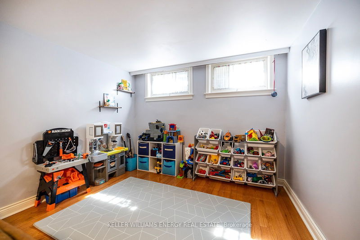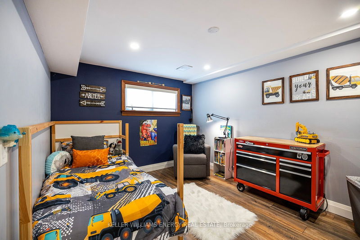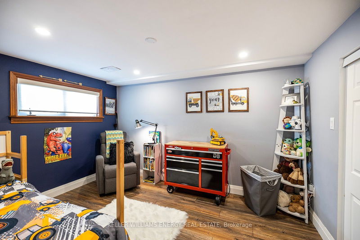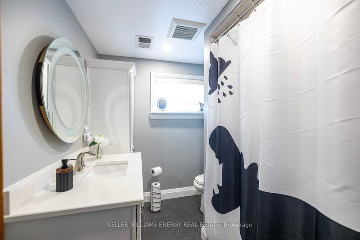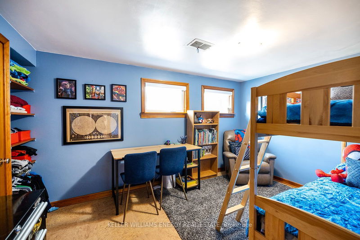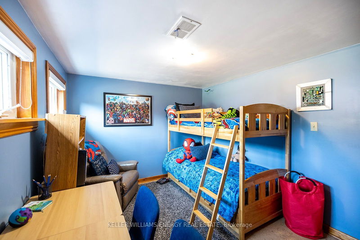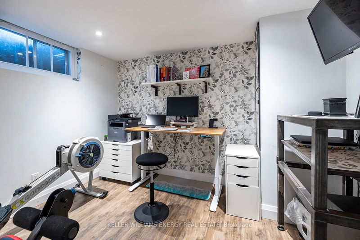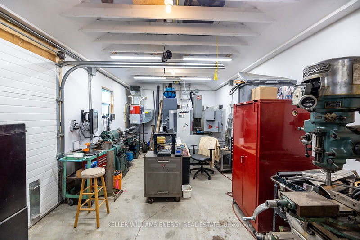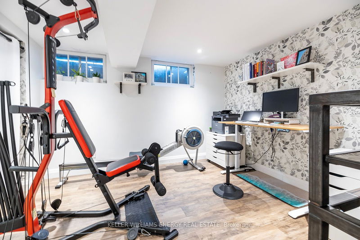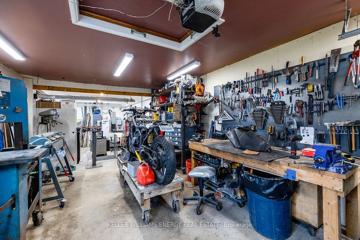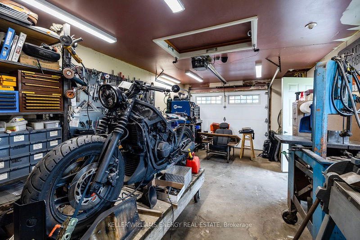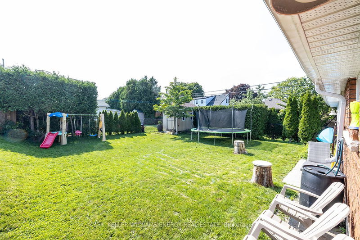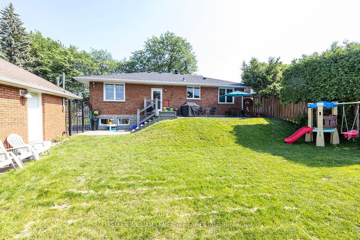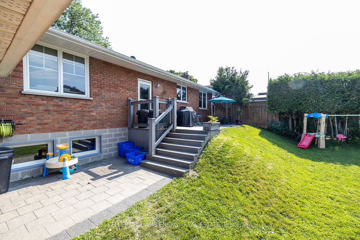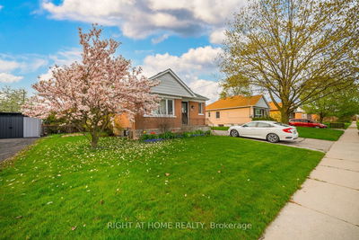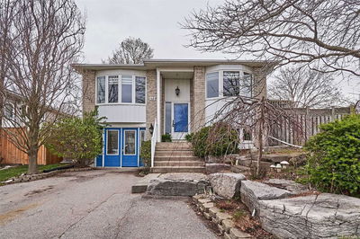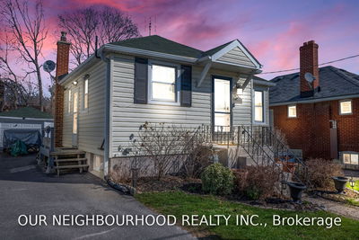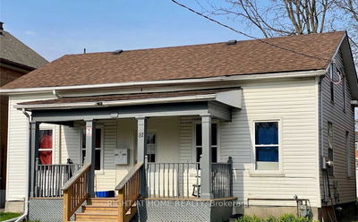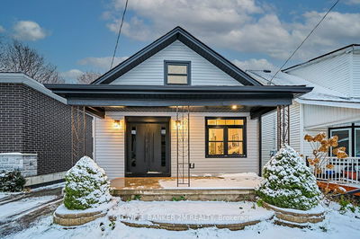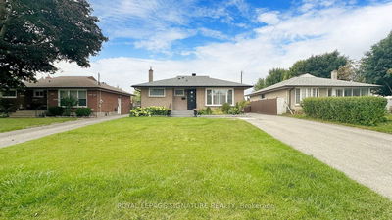Tastefully Renovated Family Home Located In The Highly Desirable Community Of Mclaughlin! Sun-Filled & Spacious Floorplan Featuring Eat In Kitchen With Quartz Counter Tops, Back Splash, S/S Appliances, Large Centre Island, Soft Close Drawers & Pot Lights. Open Concept Living and Dining Rooms with Large Windows bringing in Tons of Natural Light! Large Master Bedroom with Hardwood Flooring & His/Her Closets! Main Floor 5 pc Bath! Enjoy The Lower Level With Rec. Room, 3 Bedrooms And Renovated 4 Pc Bath, and Separate Side entrance! Perfect For The Teen, Extended Family To Stay or Additional Income Potential! Oversized Detached 2 Car Garage with Work Shop is any Craftsman's Dream Featuring Heating/Hydro! Ideal for the Commuters, with Easy Access to the 401! Just Steps Away From The Oshawa Centre, Restaurants ,Entertainment And Public Transit, Making It A Highly Desirable Place To Call Home. Don't Miss Your Chance To Make This Lovely Property Yours!
详情
- 上市时间: Thursday, July 06, 2023
- 3D看房: View Virtual Tour for 452 Ridgeway Avenue
- 城市: Oshawa
- 社区: McLaughlin
- 详细地址: 452 Ridgeway Avenue, Oshawa, L1J 2V7, Ontario, Canada
- 厨房: Eat-In Kitchen, Quartz Counter, Pot Lights
- 客厅: Pot Lights, Hardwood Floor, Crown Moulding
- 挂盘公司: Keller Williams Energy Real Estate - Disclaimer: The information contained in this listing has not been verified by Keller Williams Energy Real Estate and should be verified by the buyer.

