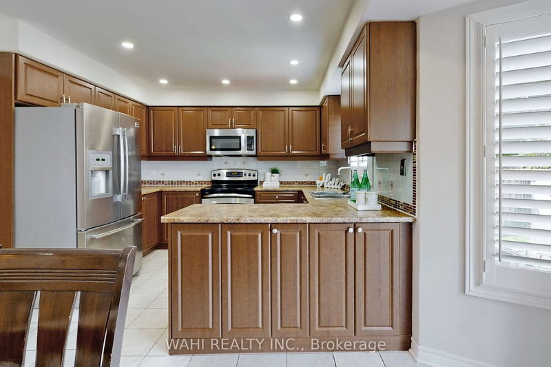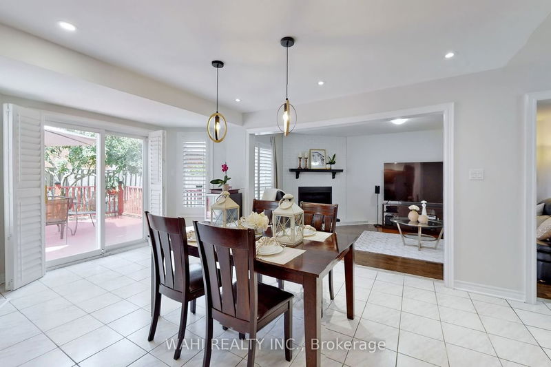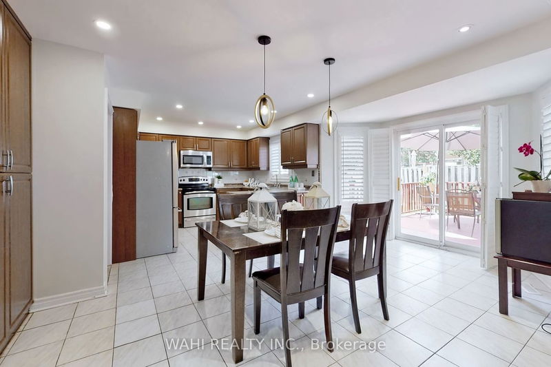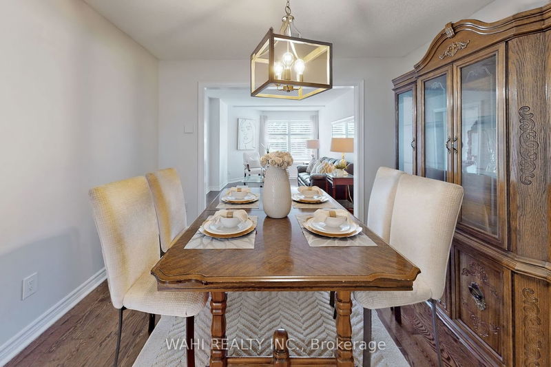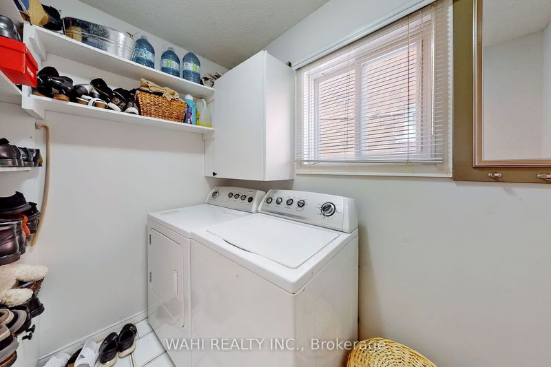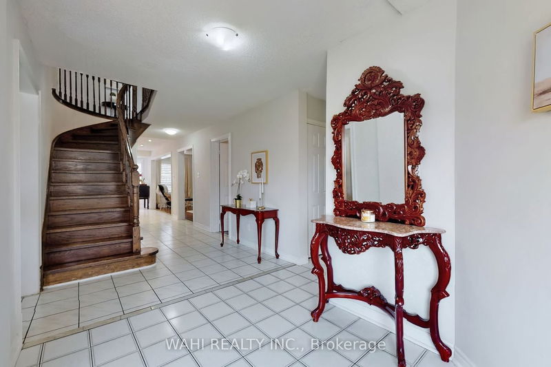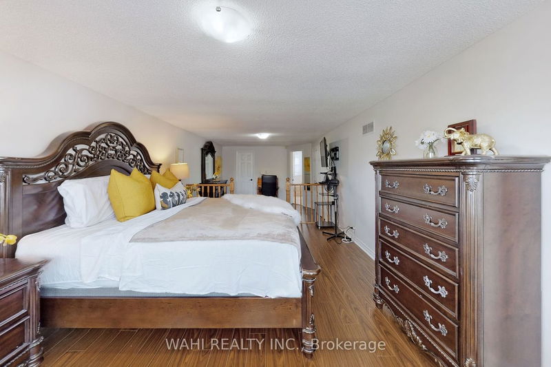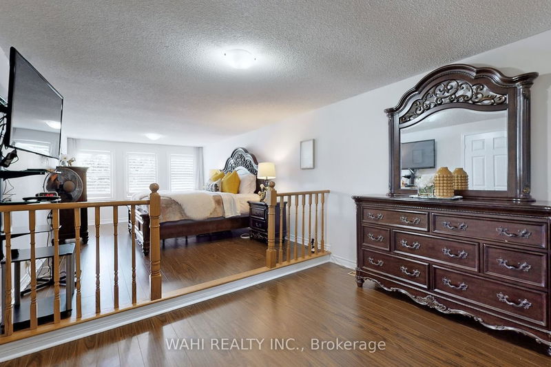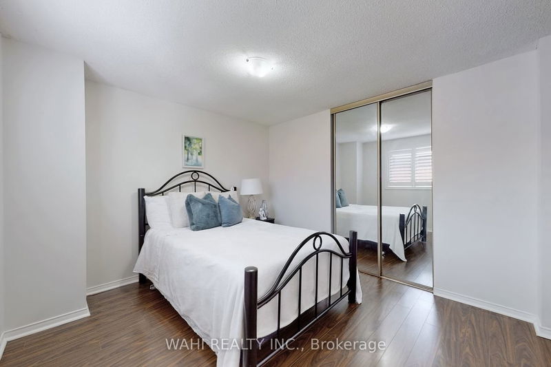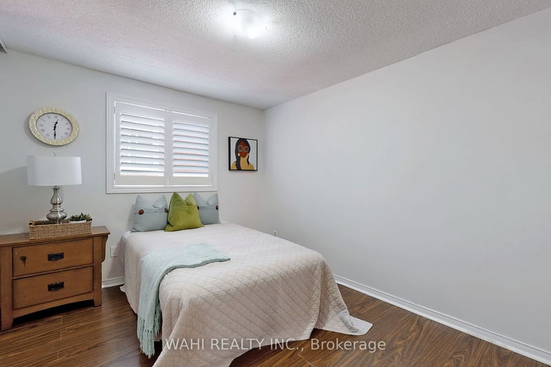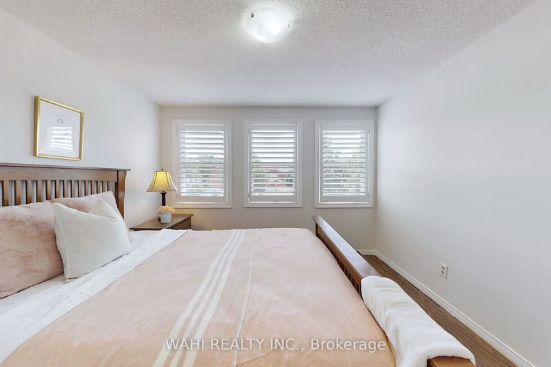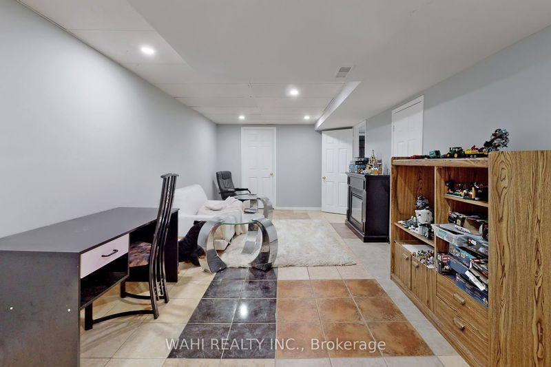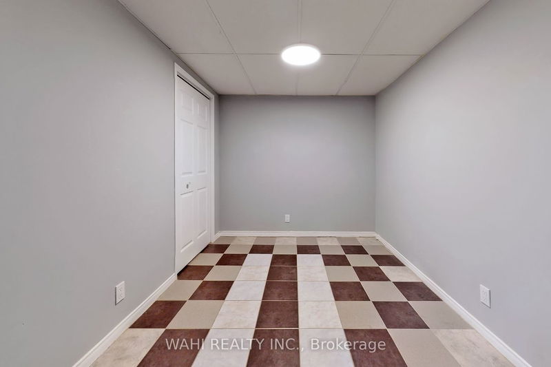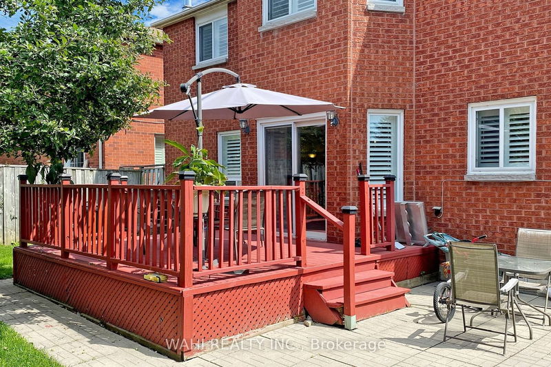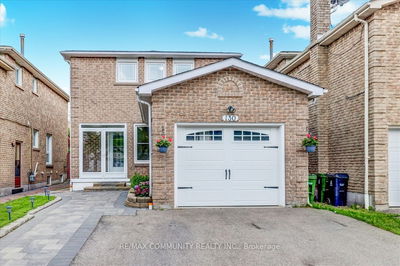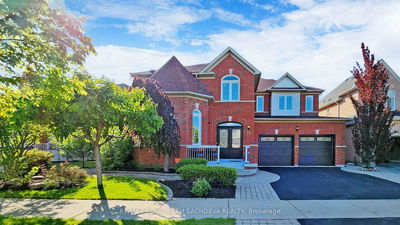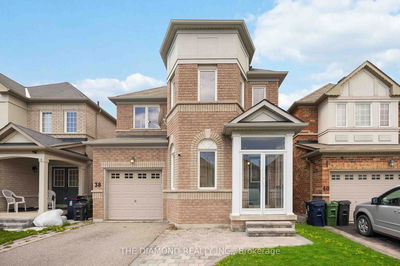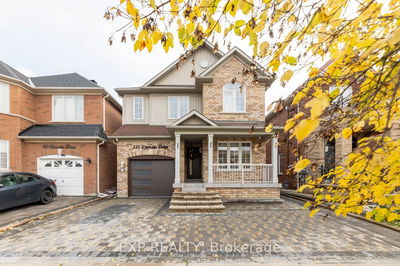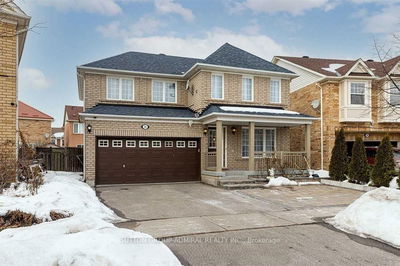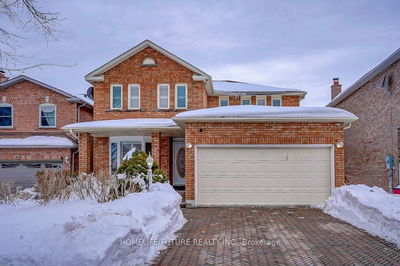Welcome to 66 Morningview Trail ~ Located in the sought-after neighborhood of Rouge ~ This exceptional property boasts a spacious layout with a in-law suite and income potential, 4+2 bedrooms, 3+1 bathrooms, a family room, two kitchens and fantastic features throughout. ~ With California blinds and recent brick to brick window upgrades, a fireplace, and double garage this home is perfect for families seeking comfort, space , style, and convenience. ~ Outdoor living is made easy with a spacious backyard where you can enjoy your own oasis ~ Situated in a prime location: Nearby you'll find parks, schools, shopping centers, attractions such as The Toronto Zoo, restaurants and close proximity to major highways making commuting a breeze ~ This exceptional property is in-law suite ready and income potential ready ~ Don't miss out on this incredible opportunity!
详情
- 上市时间: Tuesday, July 04, 2023
- 3D看房: View Virtual Tour for 66 Morningview Trail
- 城市: Toronto
- 社区: Rouge E11
- 交叉路口: Morningside/Littles Rd
- 详细地址: 66 Morningview Trail, Toronto, M1B 5A8, Ontario, Canada
- 客厅: O/Looks Frontyard, Large Window, Combined W/Dining
- 家庭房: Brick Fireplace, O/Looks Backyard, Open Concept
- 厨房: O/Looks Backyard, Updated, Breakfast Area
- 客厅: Separate Rm, Ceramic Floor, Open Concept
- 厨房: Ceramic Floor, Updated, Walk-Up
- 挂盘公司: Wahi Realty Inc. - Disclaimer: The information contained in this listing has not been verified by Wahi Realty Inc. and should be verified by the buyer.


