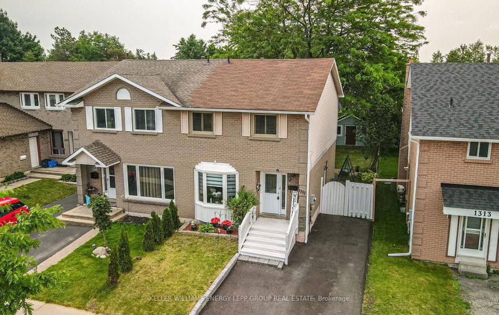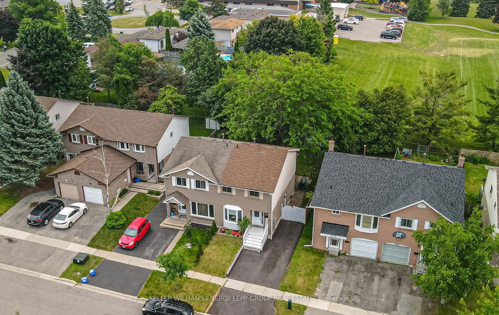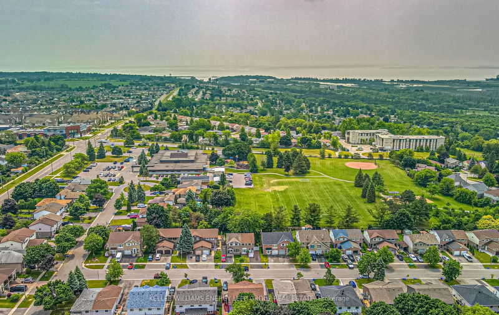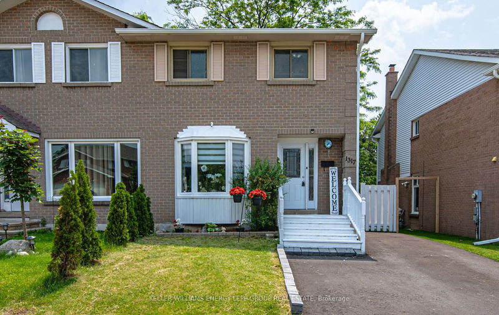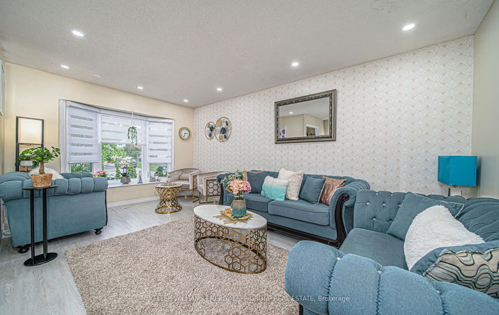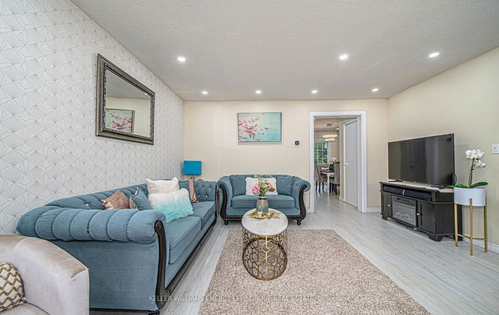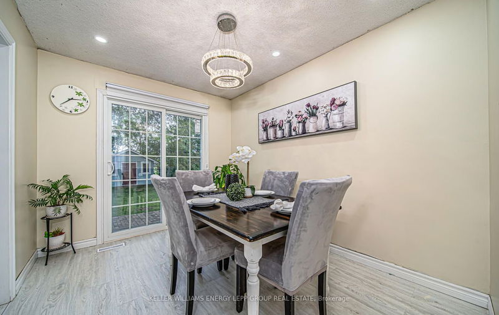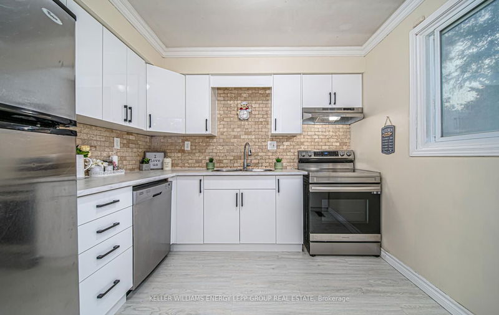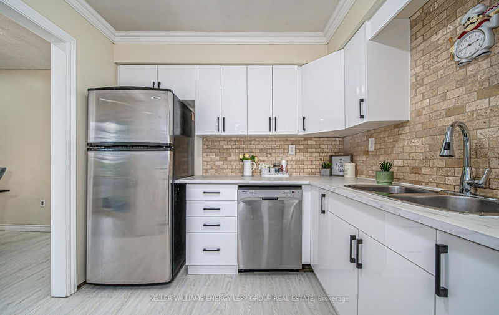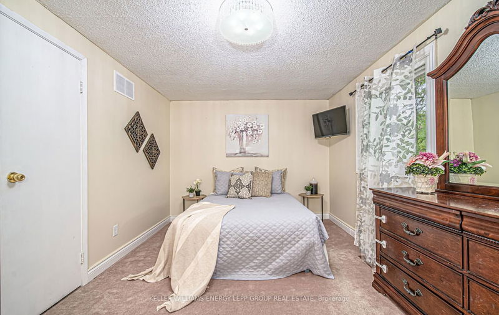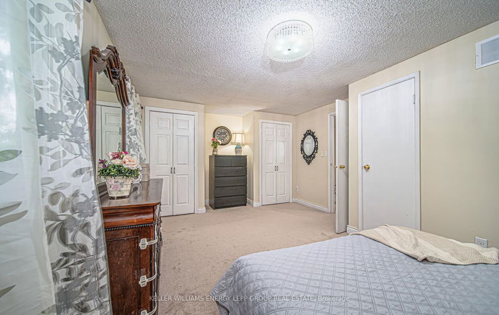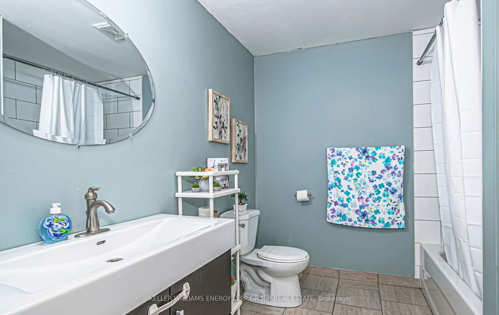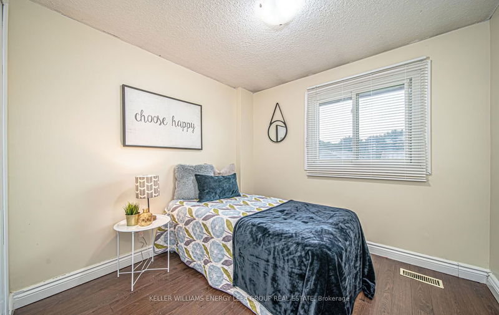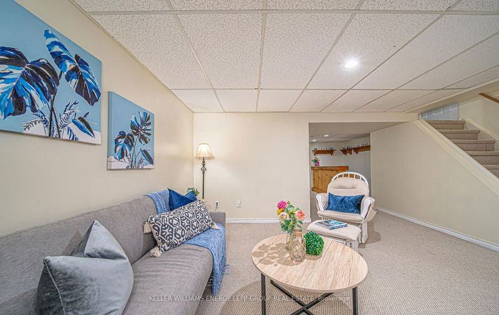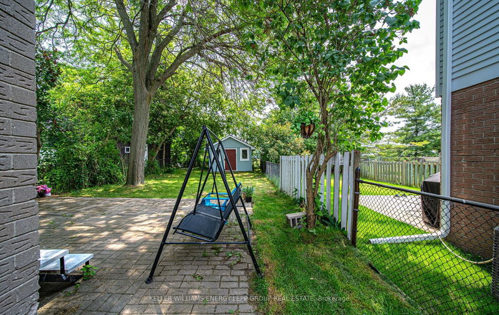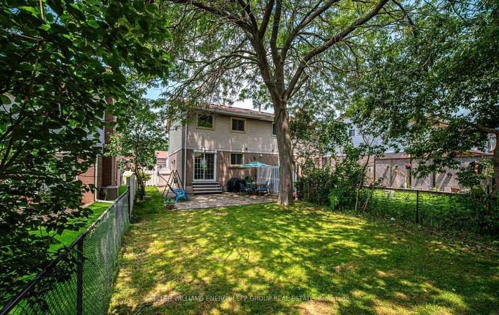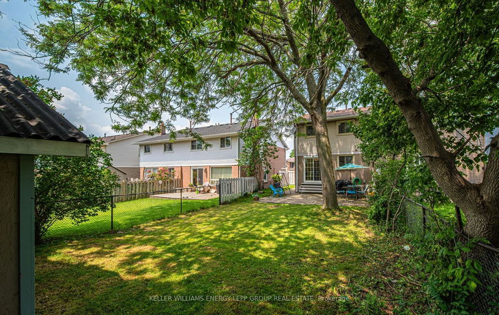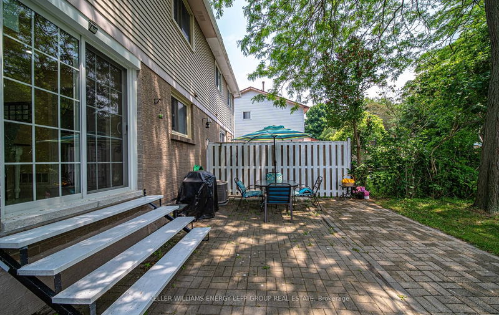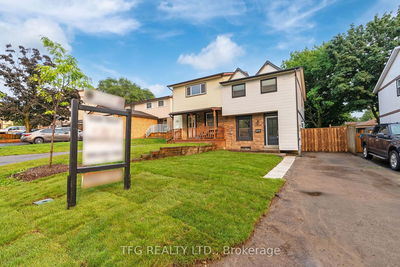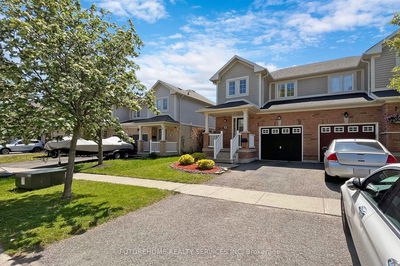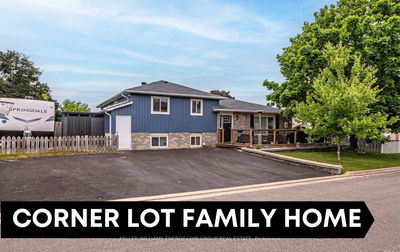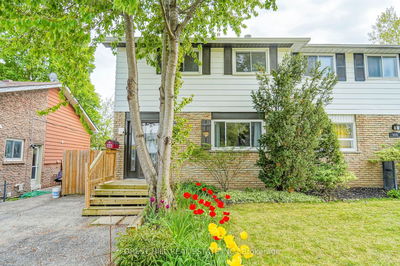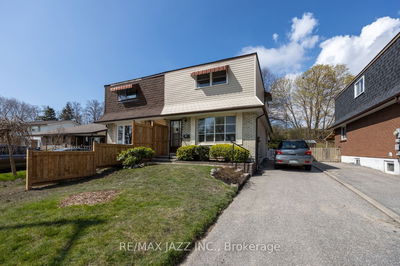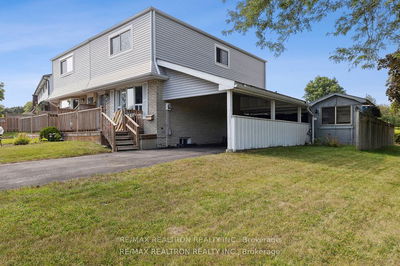Fantastic 2 storey semi backing onto a wonderful park in desirable kids friendly Donevan Community of Oshawa. This home boasts of a separate entrance to finished basement, upgraded floors, new carpet on stairs and primary bedroom, pot lights throughout family and dining, new counter top in kitchen and new driveway. The main floor features bright and welcoming family room with large bay window, kitchen with new cabinet and countertop, 2 piece powder room and dining room with walk-out to patio. The upper level highlights the primary bedroom with his & hers closet and semi-ensuite bath. The finished basement with separate entrance is perfect for relaxing with spacious recreation room and wet bar. Outside the property features no neighbours behind, the backyard faces Campbell Children's school offering the perfect spot for outdoor play and relaxation. Walk to grocery, clinic, kids playground, soccer field, and Tim Hortons in strip mall. Conveniently located close to the 401 and Go Station.
详情
- 上市时间: Thursday, June 29, 2023
- 3D看房: View Virtual Tour for 1317 Sunningdale Avenue
- 城市: Oshawa
- 社区: Donevan
- 详细地址: 1317 Sunningdale Avenue, Oshawa, L1H 8G6, Ontario, Canada
- 家庭房: Pot Lights, Bay Window, Laminate
- 厨房: Crown Moulding, Backsplash, Updated
- 挂盘公司: Keller Williams Energy Lepp Group Real Estate - Disclaimer: The information contained in this listing has not been verified by Keller Williams Energy Lepp Group Real Estate and should be verified by the buyer.


