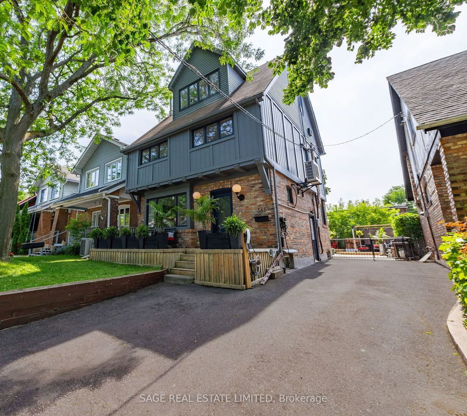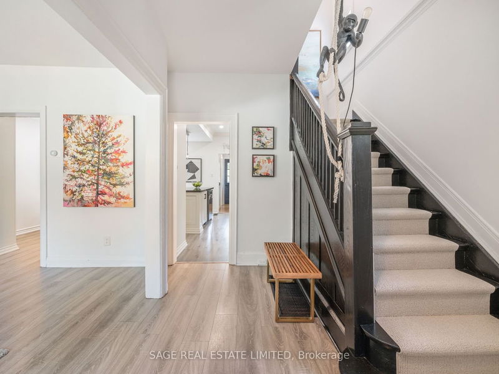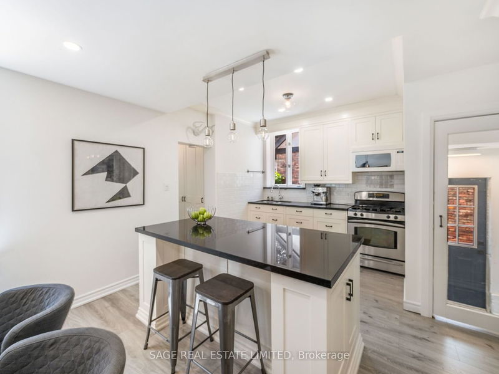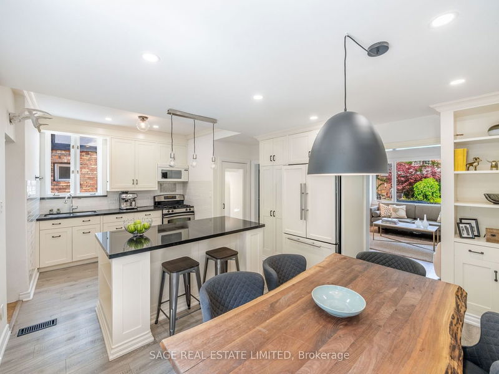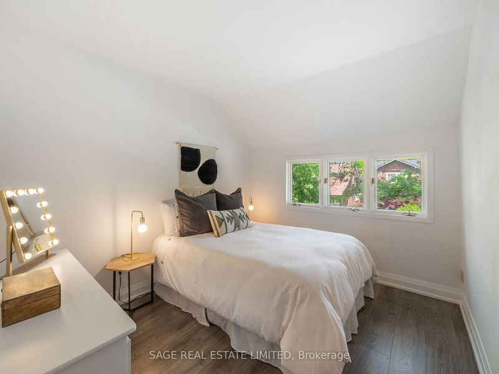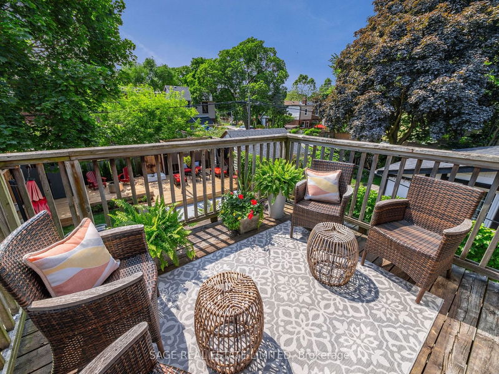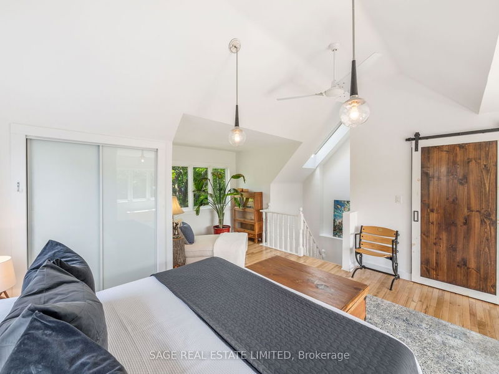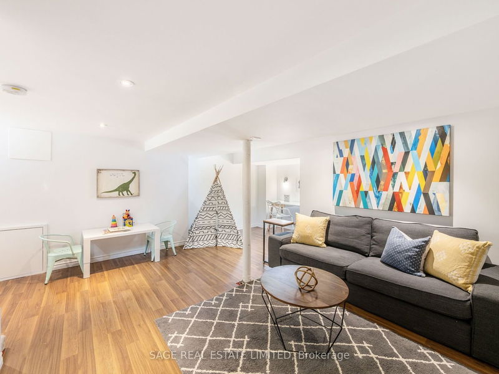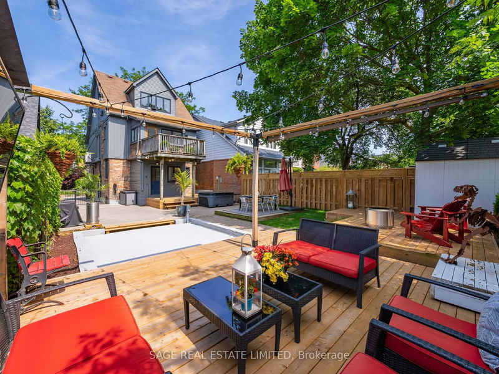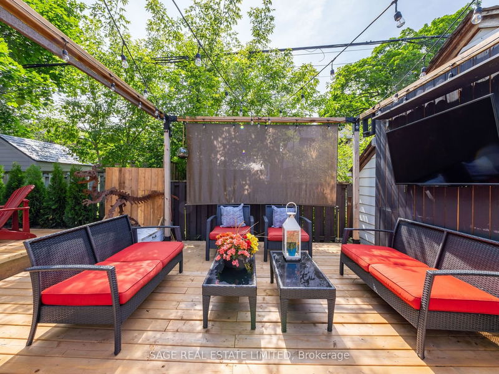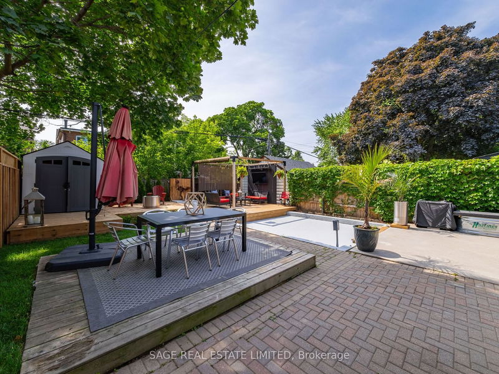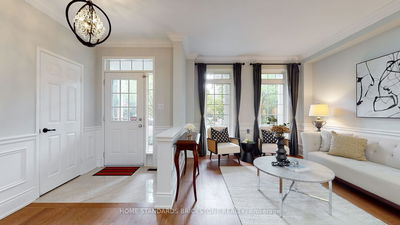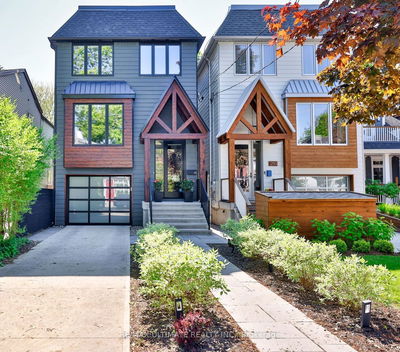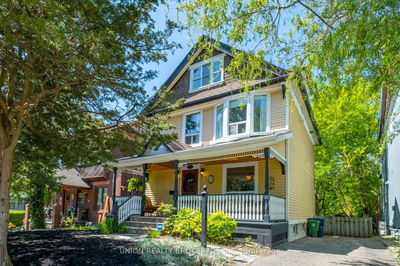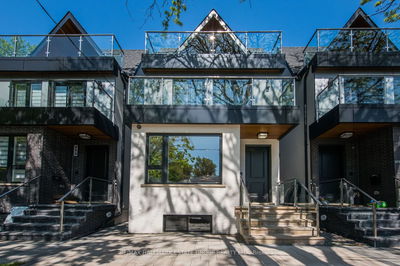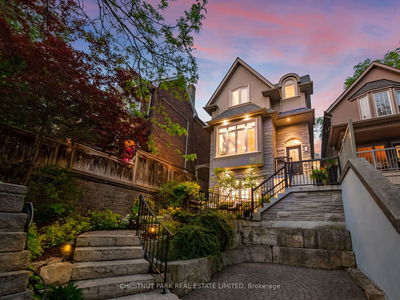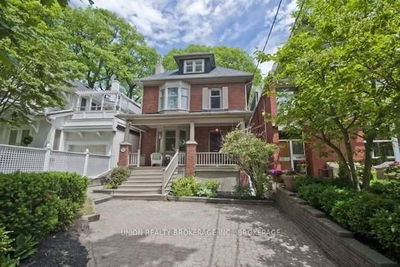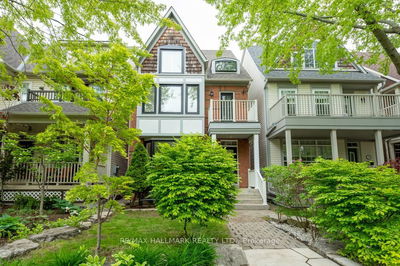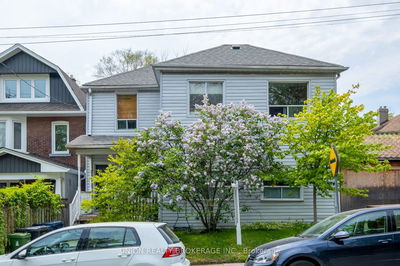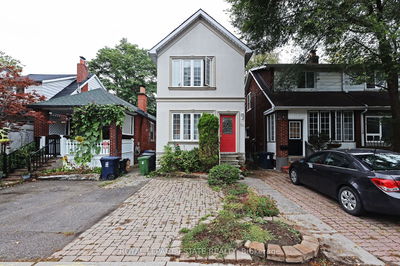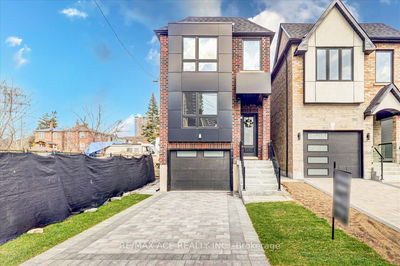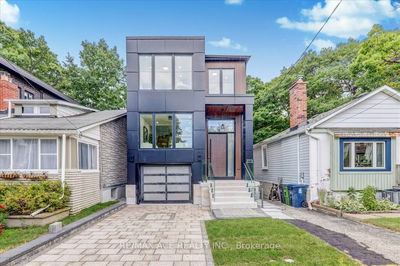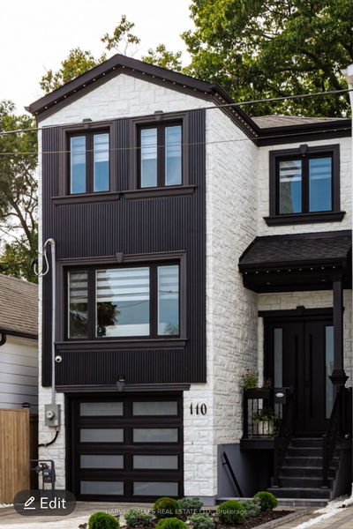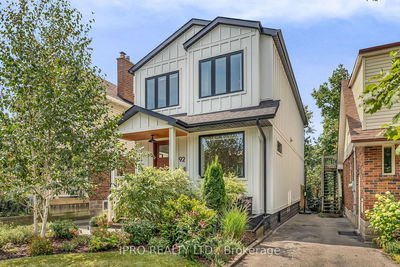First time available in 55 years! Forever family home on highly sought after Kingswood Rd. Solid, 4+1 bdrm, detached, 3 storey home with an XL 35 foot frontage & a private drive too. Open concept and updated kitchen, lovely living room, mudroom and a main floor powder room. 2nd level with 3 bdrms and a bonus sunroom off the back. Laundry on the 2nd floor is a rarity. Enjoy the tranquility of the second floor deck with your morning coffee!. Massive third floor primary bedroom feels as if you are in the tree tops- W/I closet and so much storage space on this level. Super bright with windows on three sides. Amazing backyard with space for your cold plunge, hot tub, dining & big screen too. Separate entrance to basement. Live in this wonderful house or turn it into your dream home- unlimited potential in this Beach Beauty.
详情
- 上市时间: Tuesday, June 27, 2023
- 3D看房: View Virtual Tour for 346 Kingswood Road
- 城市: Toronto
- 社区: The Beaches
- 详细地址: 346 Kingswood Road, Toronto, M4E 3N9, Ontario, Canada
- 客厅: Large Window
- 厨房: Open Concept, Granite Counter, Breakfast Bar
- 挂盘公司: Sage Real Estate Limited - Disclaimer: The information contained in this listing has not been verified by Sage Real Estate Limited and should be verified by the buyer.

