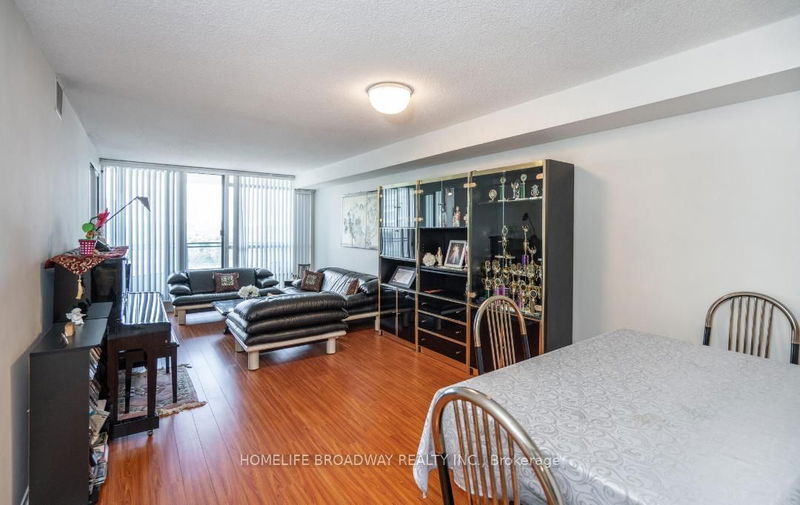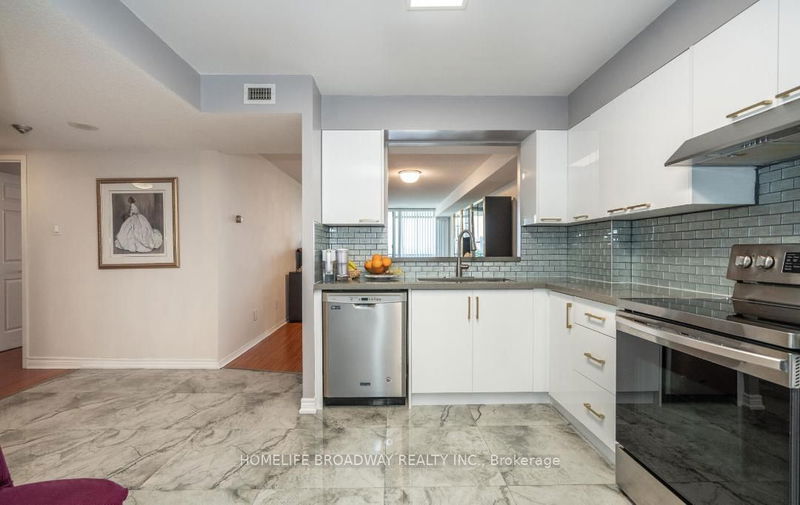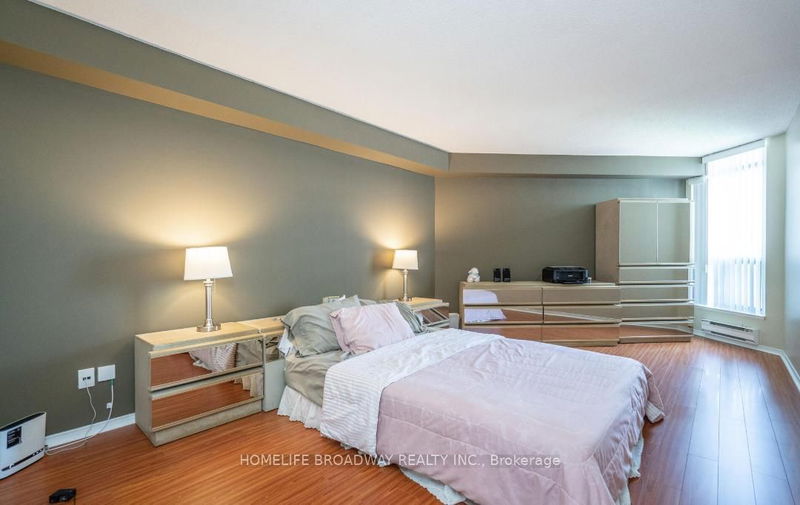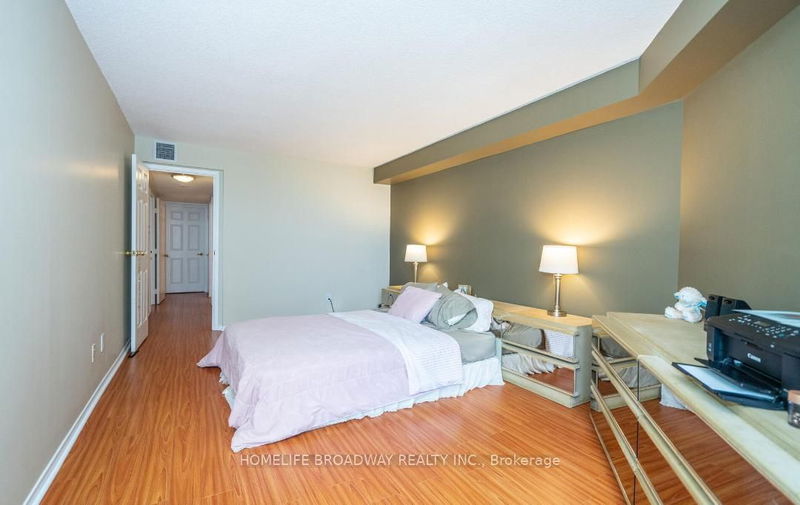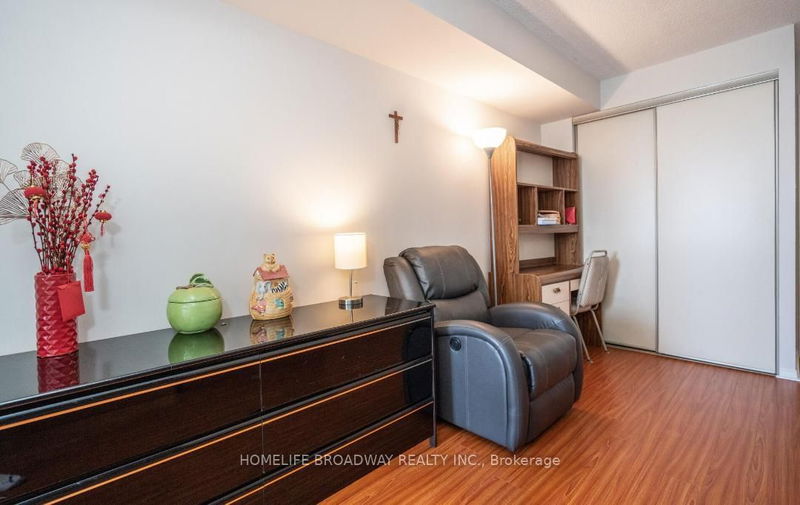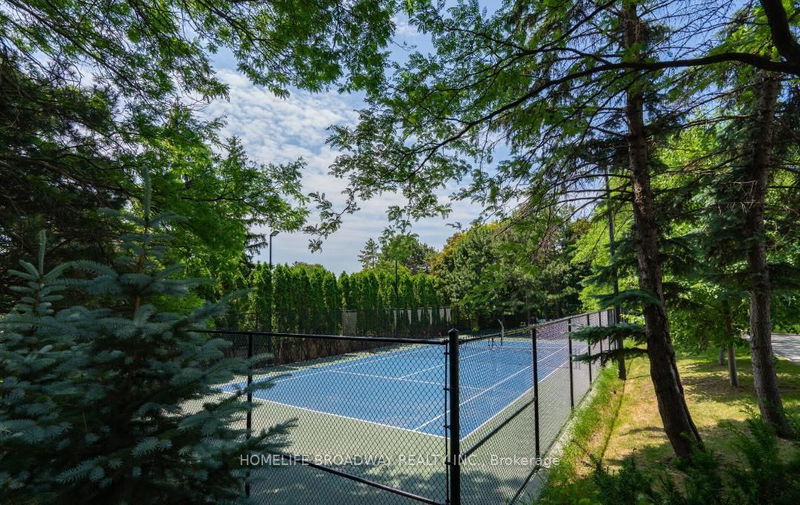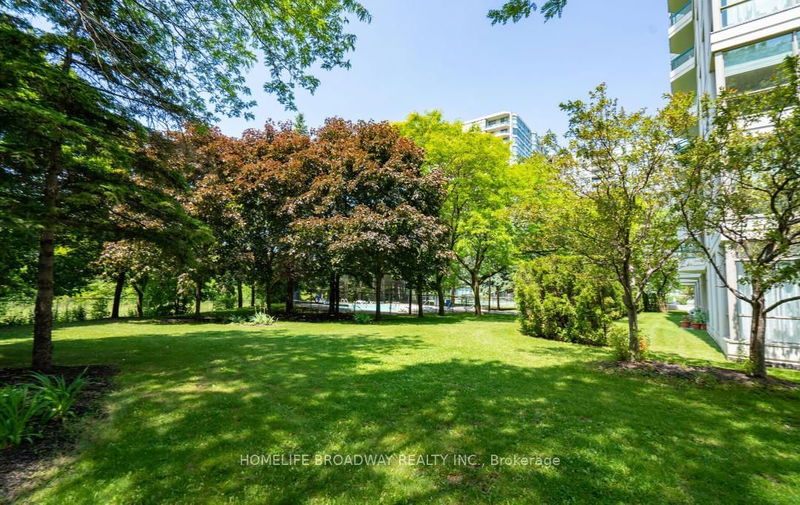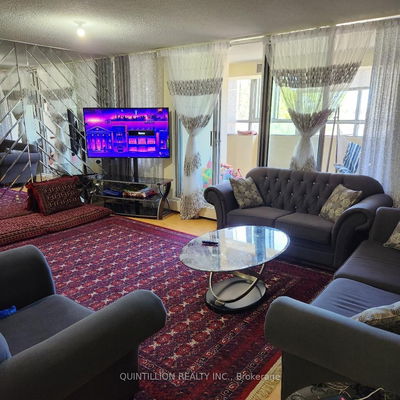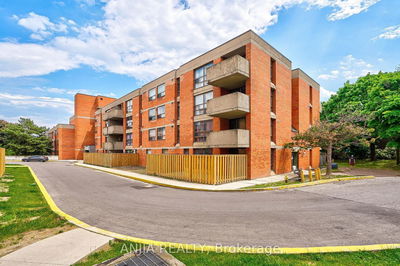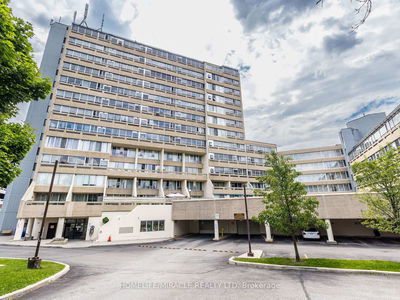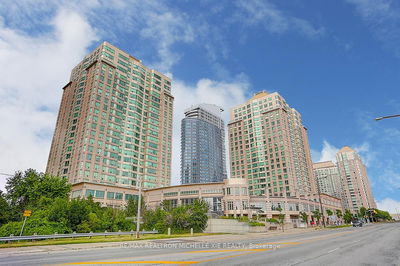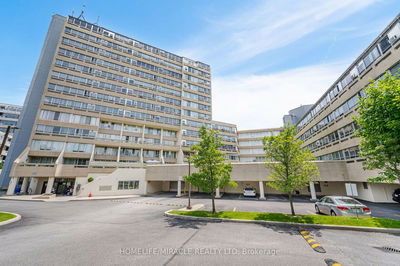Bright & Spacious, 1371 SF per Bldr Plan, Kitchen fully renovated 2022 w/new Hi-end flooring, stone counter, sink, cabinets, Back Splash etc., updated and upgraded 3Pc bath w/cultured Marble sink. Extra Large Parking Spot, walking distance to new McCowan Subway Stn under Construction, mins to 401, Scarborough Town Ctr, all shopping and Restaurants closed by. Perfect for family needing more space but would not pay over $1,000/sf for new buildings. Nice and Clean, excellent building amenities with indoor and outdoor pool, tennis court etc.
详情
- 上市时间: Thursday, June 22, 2023
- 3D看房: View Virtual Tour for 1108-4727 Sheppard Avenue E
- 城市: Toronto
- 社区: Agincourt South-Malvern West
- 详细地址: 1108-4727 Sheppard Avenue E, Toronto, M1S 5B3, Ontario, Canada
- 客厅: Combined W/Dining, Laminate, W/O To Balcony
- 厨房: Stone Counter, Eat-In Kitchen, Renovated
- 挂盘公司: Homelife Broadway Realty Inc. - Disclaimer: The information contained in this listing has not been verified by Homelife Broadway Realty Inc. and should be verified by the buyer.






