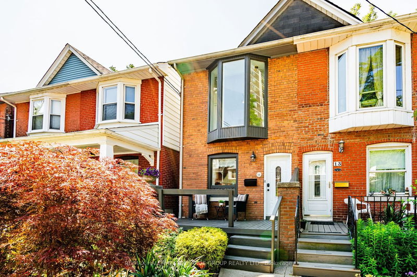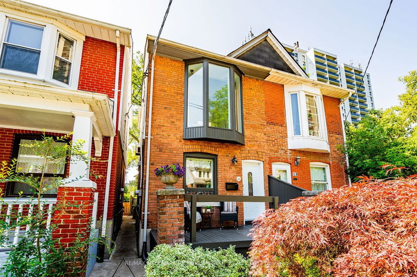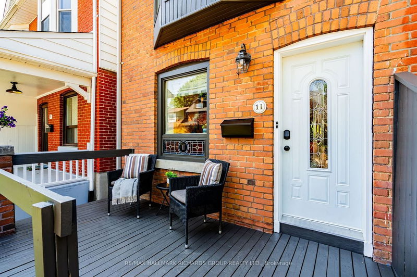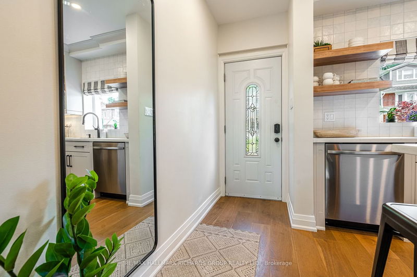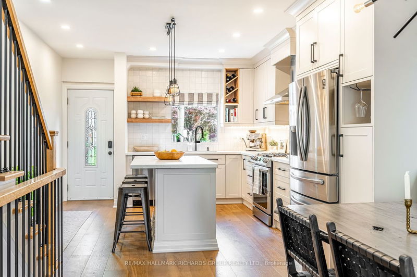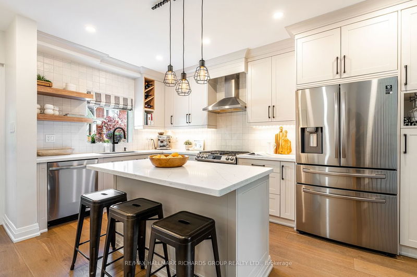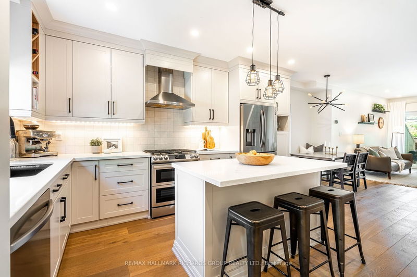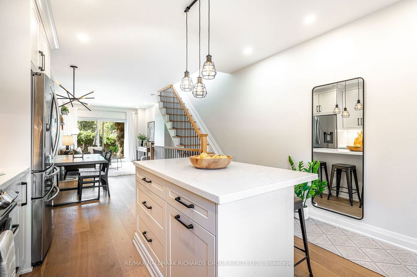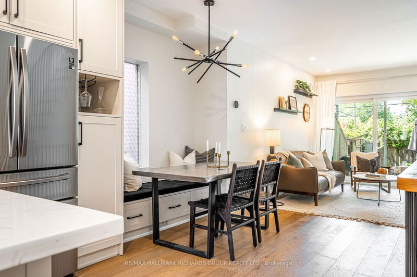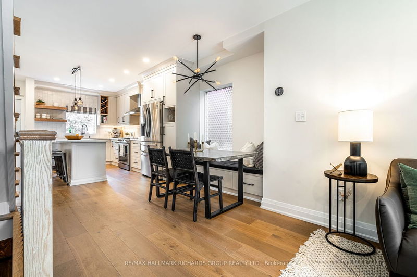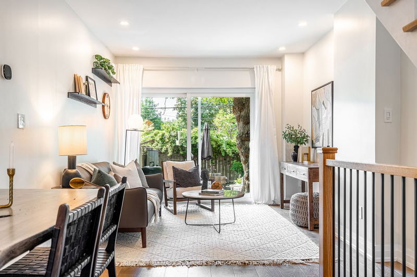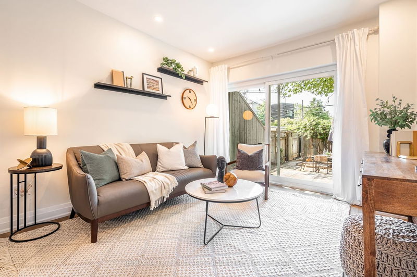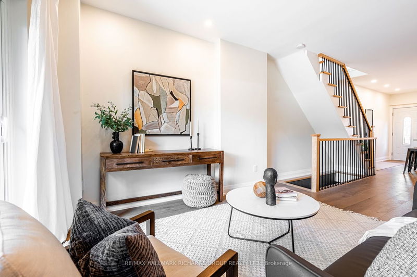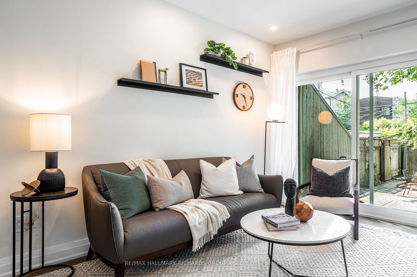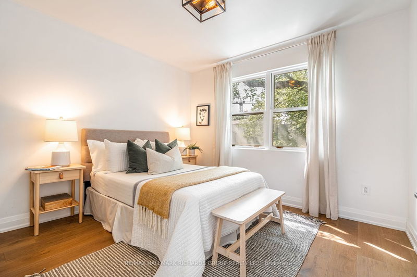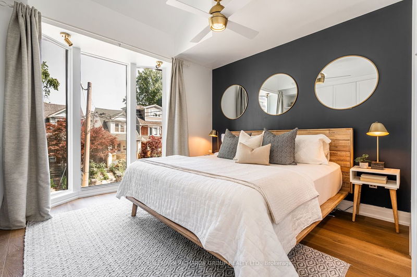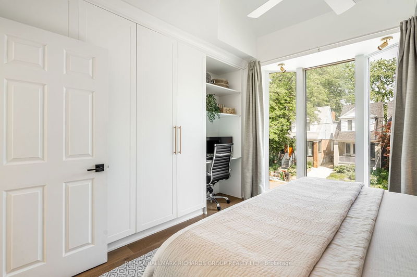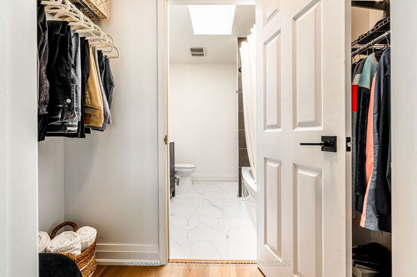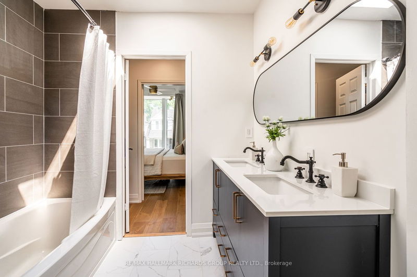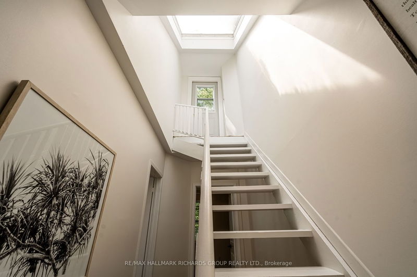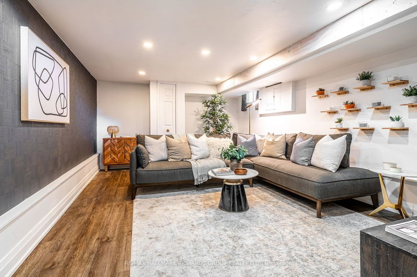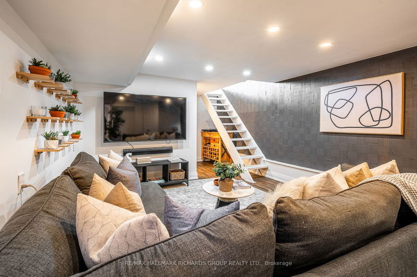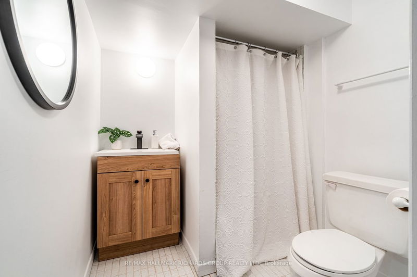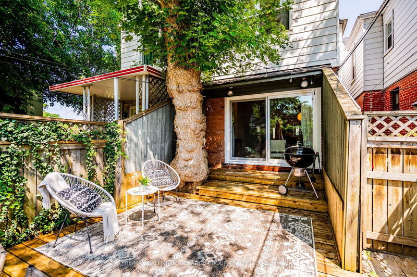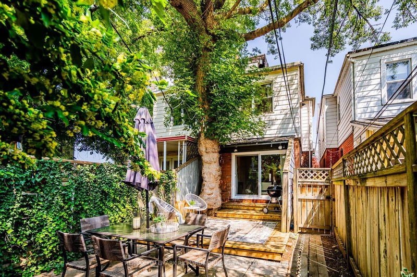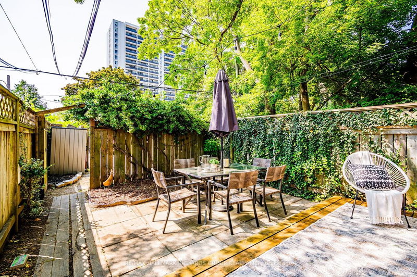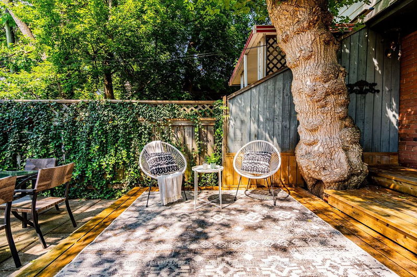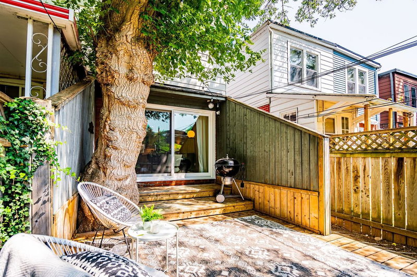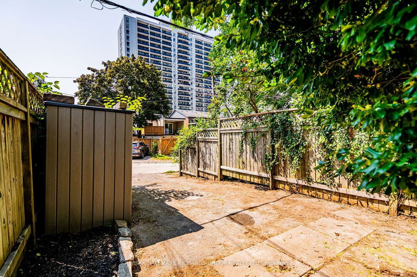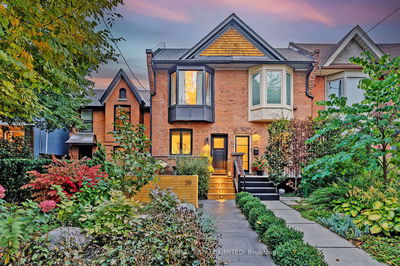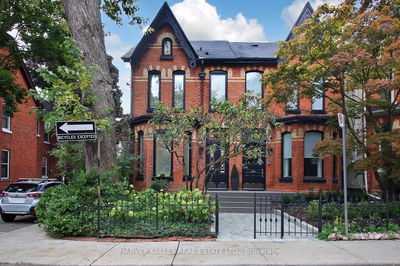Fully renovated in 2022 this stunning semi is move in ready! Custom kitchen is complete with a centre island and plenty of built-ins - spice rack, pantry, garbage/recycling, bench and more! Everything has been carefully thought out to make use of every bit of space and allow for ample storage. Open concept main floor flows through to your backyard oasis. Primary bedroom boasts floor to ceiling windows, walk-through closet and a beautiful 5-piece ensuite. Finished basement offers lots of potential with rec room and 3 piece bath. Two car parking in the back and a beautiful garden in the front. Exceptional location! Located on a quiet street, just steps away from convenience! This home is situated in the Jackman School district, close to the DVP, and within walking distance to TTC, Riverdale Park, Danforth Ave, and Broadview Ave shops, cafes, restaurants, Music Hall, and more!
详情
- 上市时间: Thursday, June 22, 2023
- 3D看房: View Virtual Tour for 11 Ozark Crescent
- 城市: Toronto
- 社区: Playter Estates-Danforth
- 详细地址: 11 Ozark Crescent, Toronto, M4K 1T4, Ontario, Canada
- 厨房: Hardwood Floor, Centre Island, O/Looks Frontyard
- 客厅: Hardwood Floor, Open Concept, W/O To Deck
- 挂盘公司: Re/Max Hallmark Richards Group Realty Ltd. - Disclaimer: The information contained in this listing has not been verified by Re/Max Hallmark Richards Group Realty Ltd. and should be verified by the buyer.

