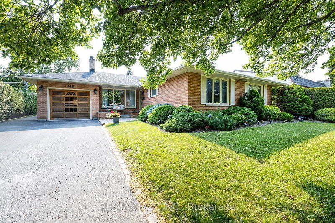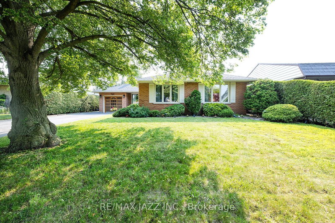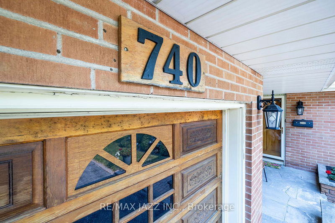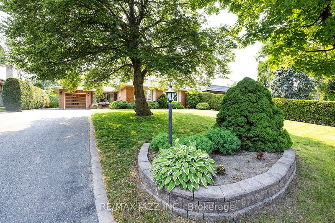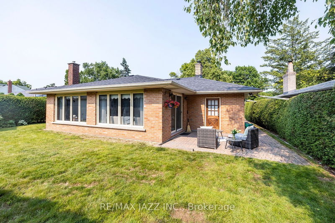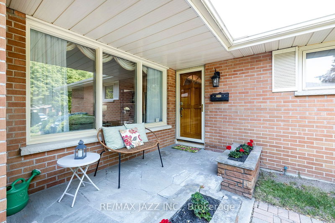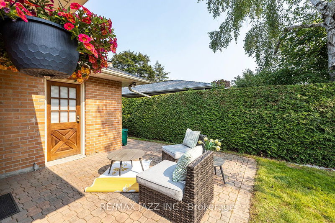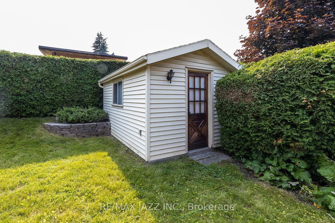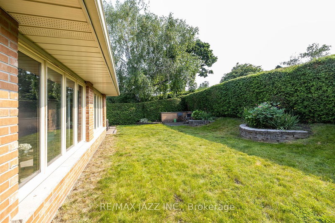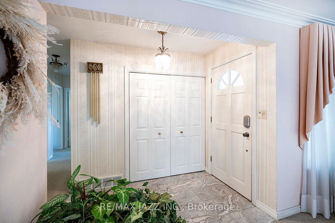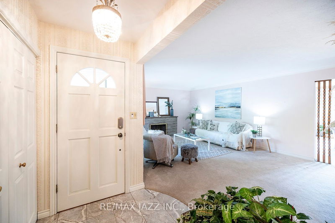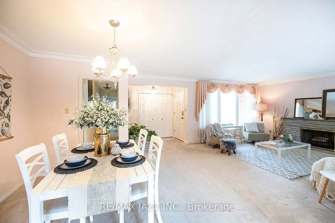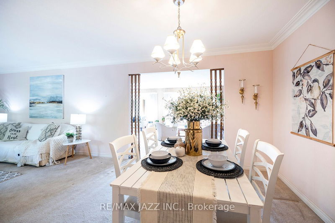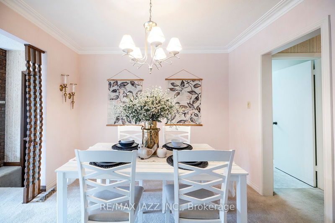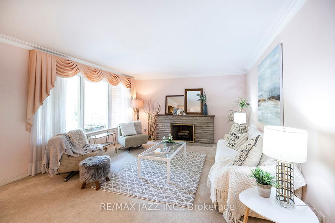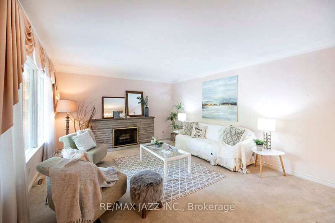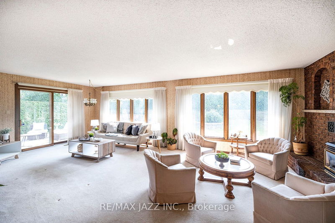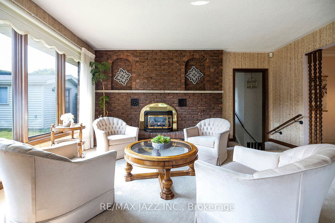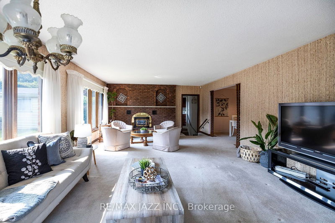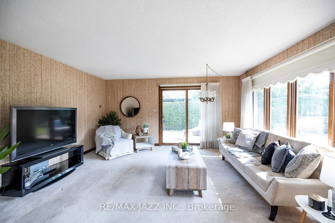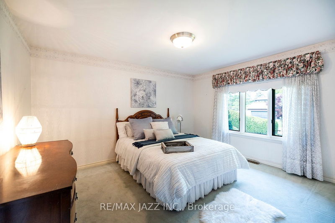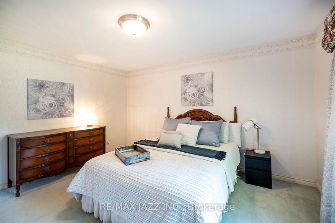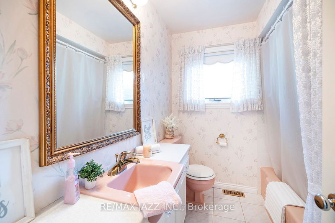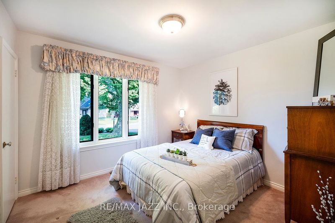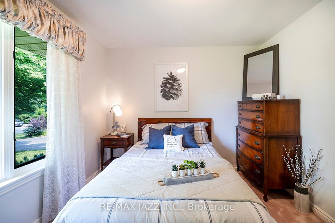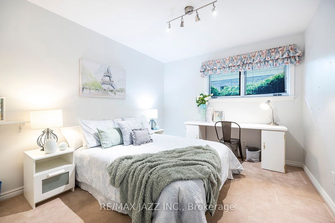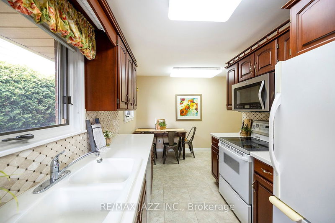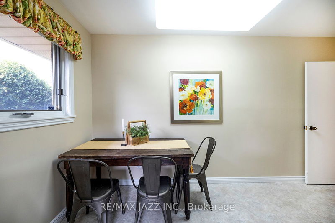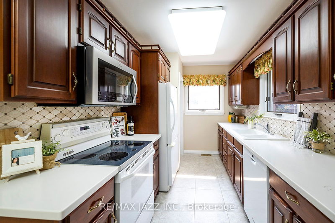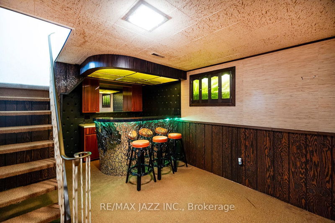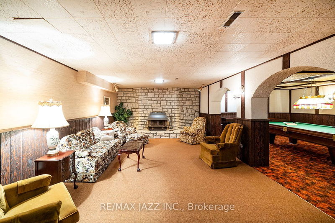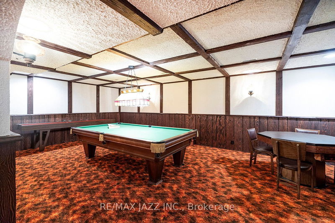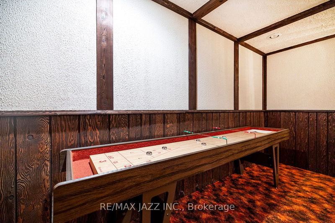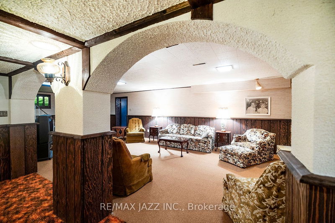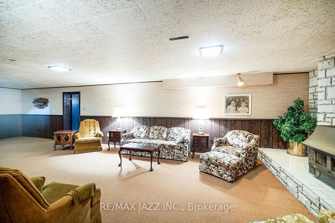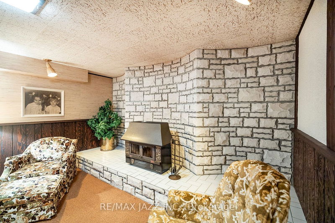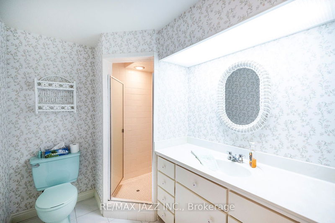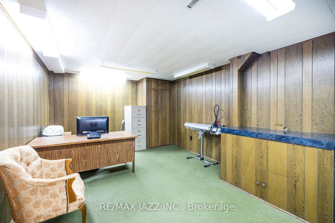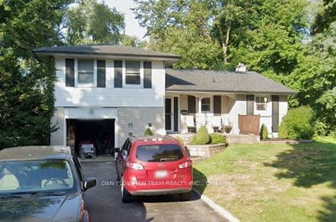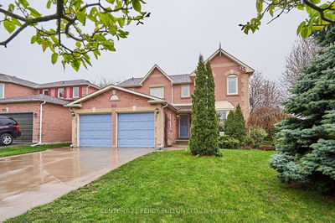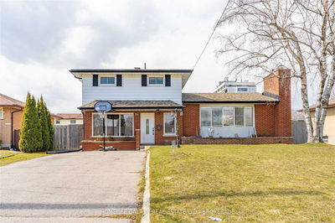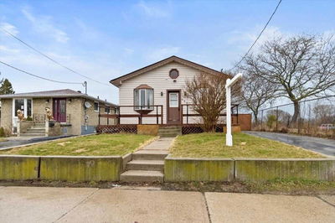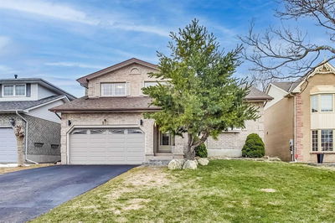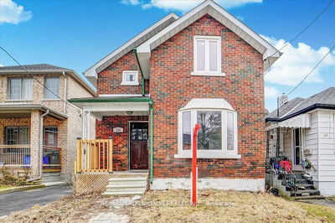Welcome to 740 Glenmanor Drive in Oshawa. This three bedroom, two bathroom bungalow sits on an impressive 63 foot lot in one of Oshawa's most sought after neighbourhoods, "The Glens". This all brick bungalow has great bones and a very stylish layout, with large open living spaces ideal for entertaining the whole family. The original owners have cared and loved this home for many years, creating a perfect environment to raise the family and forge memories of your own. Enjoy this quiet sidewalk free neighborhood and know that great schools, golf, and convenient shopping are close by. The very private back yard includes a garden shed and two sitting areas to enjoy the outdoors. Spend the cold winter nights in front of one of the three fireplaces. The built in basement bar, games room and retro finishes create an amazing entertainment area in the basement. Come out to see this Oshawa charmer and fall in love, you will not be disappointed.
详情
- 上市时间: Thursday, June 22, 2023
- 3D看房: View Virtual Tour for 740 Glenmanor Drive
- 城市: Oshawa
- 社区: Northglen
- 交叉路口: Glencairn/Rossland
- 详细地址: 740 Glenmanor Drive, Oshawa, L1J 5A4, Ontario, Canada
- 家庭房: Gas Fireplace, W/O To Patio, Broadloom
- 客厅: Fireplace, Combined W/Dining, Crown Moulding
- 厨房: Backsplash, Tile Floor, Pantry
- 挂盘公司: Re/Max Jazz Inc. - Disclaimer: The information contained in this listing has not been verified by Re/Max Jazz Inc. and should be verified by the buyer.

