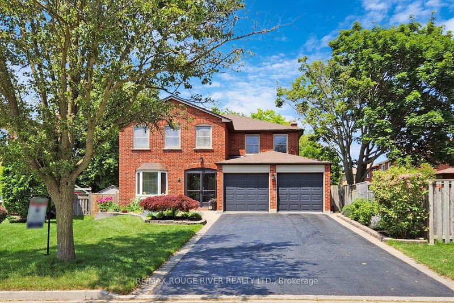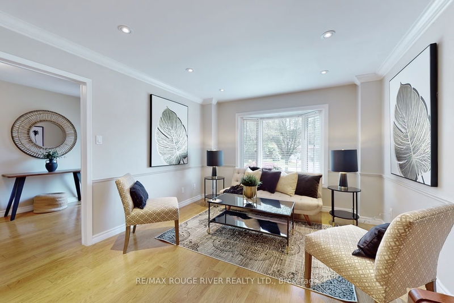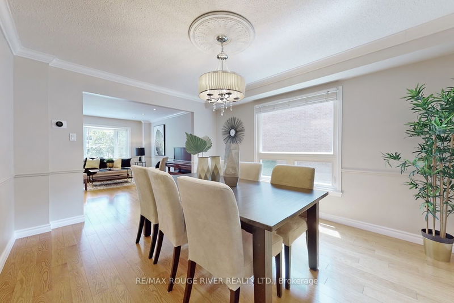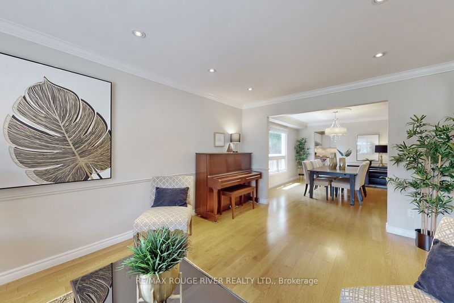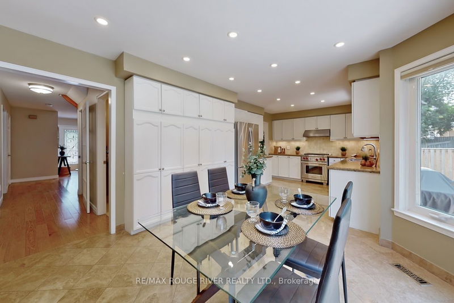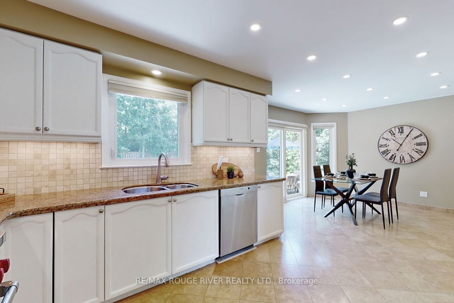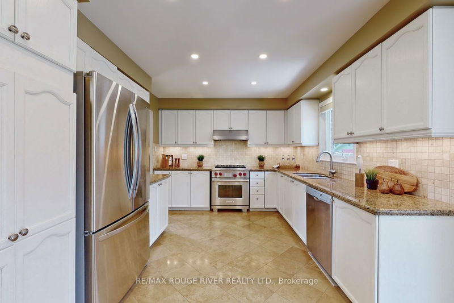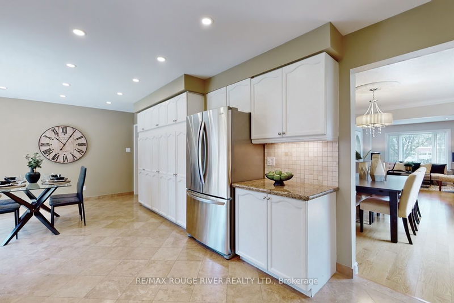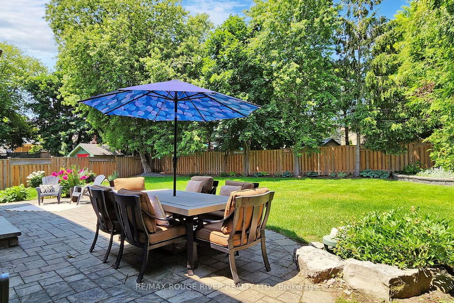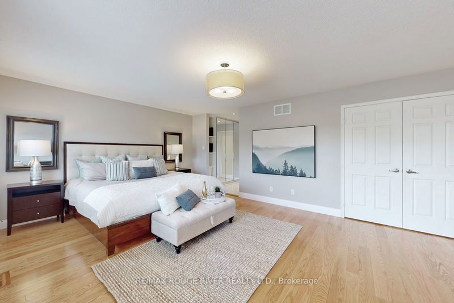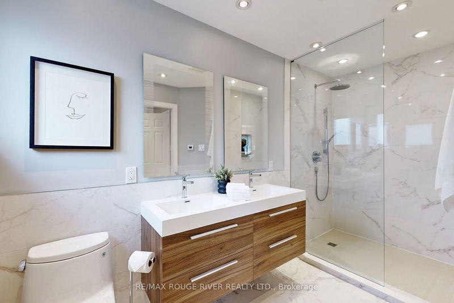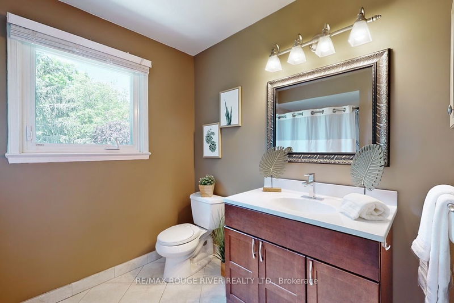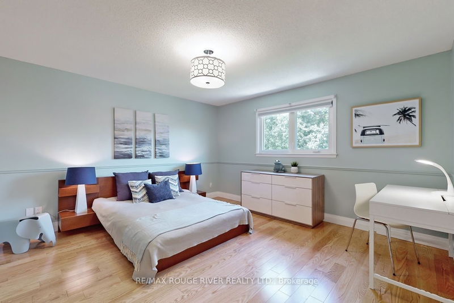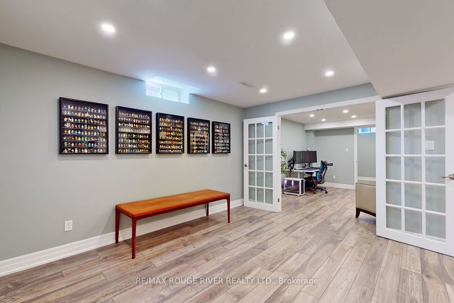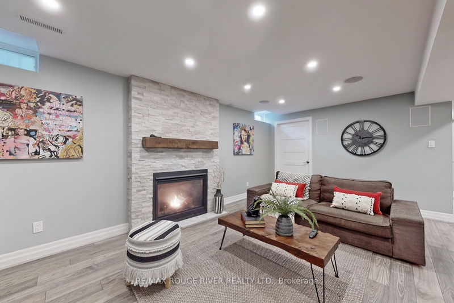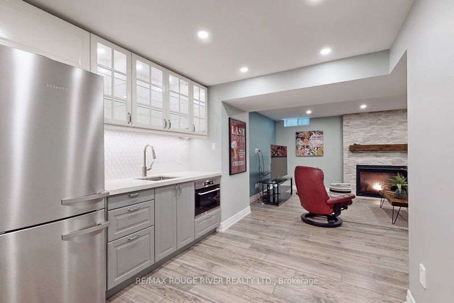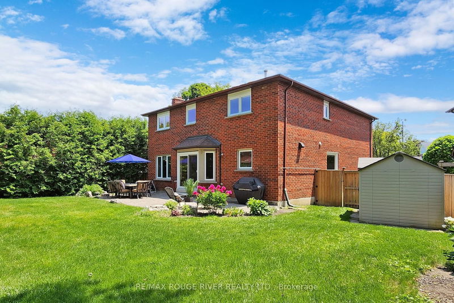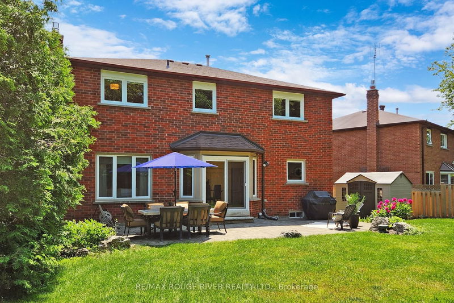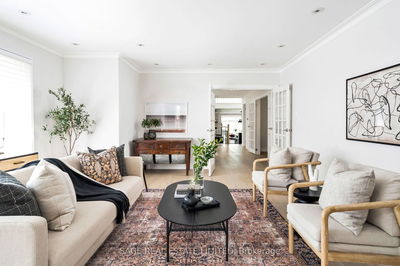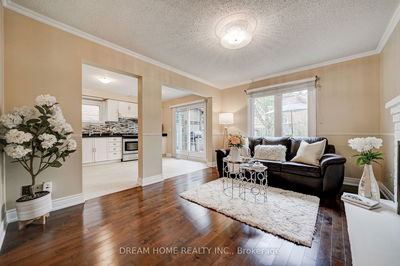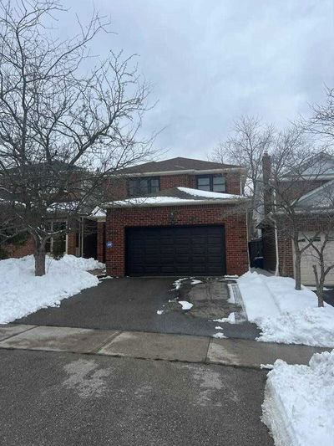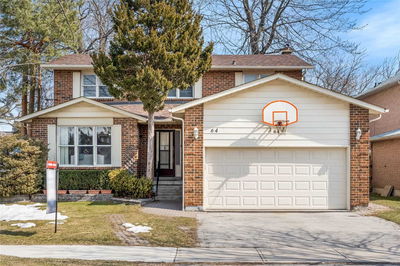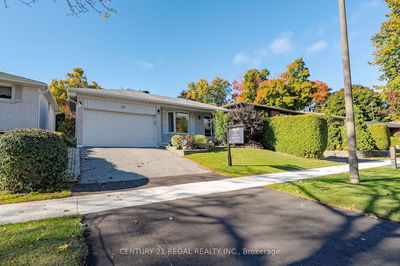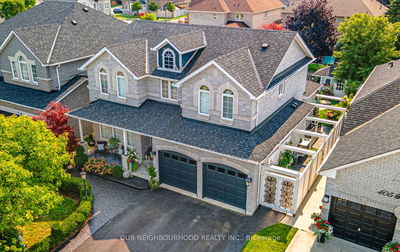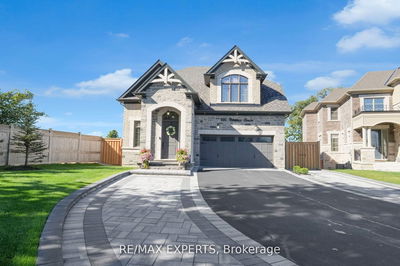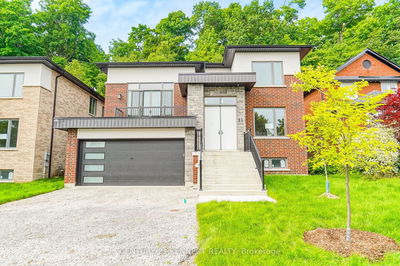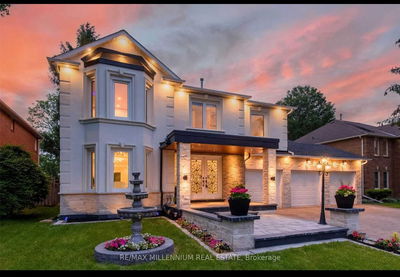West Rouge By The Lake: Gracious Elegance... $$ Renovations! Gorgeous Family-Size Executive Home Nestled On A Massive 150' Deep Pie-Shape Lot... Widens To 81' Across Rear. Amazing Privacy! Rare Opportunity For A Growing Family On Highly Sought After Low Traffic Court. Approx 4000 Sq Ft Living Space. 2665 Sq Ft + Professionally Designed Lower Level Includes 2nd Kitchen. Huge Kitchen With Granite & Stainless Steel Appliances W/O To Custom Interlock Patio & Garden Oasis. Steps To Excellent Schools, National Park & Rouge Beach, Community Centre, Waterfront Trails Along The Lake, TTC Buses & GO! ** Home Inspection Report Available **
详情
- 上市时间: Wednesday, June 21, 2023
- 3D看房: View Virtual Tour for 4 Bowes Garden Court
- 城市: Toronto
- 社区: Rouge E10
- 交叉路口: Lawrence/Starspray/Clearlake
- 详细地址: 4 Bowes Garden Court, Toronto, M1C 4L9, Ontario, Canada
- 客厅: Hardwood Floor, Bay Window, Open Concept
- 厨房: Granite Counter, Pantry, W/O To Patio
- 家庭房: Hardwood Floor, Fireplace, O/Looks Garden
- 挂盘公司: Re/Max Rouge River Realty Ltd. - Disclaimer: The information contained in this listing has not been verified by Re/Max Rouge River Realty Ltd. and should be verified by the buyer.

