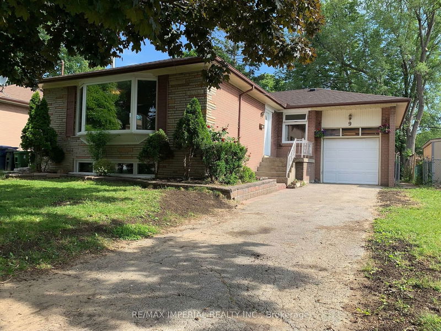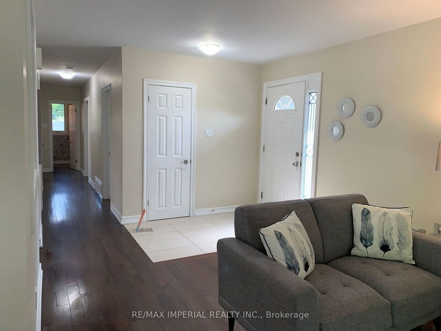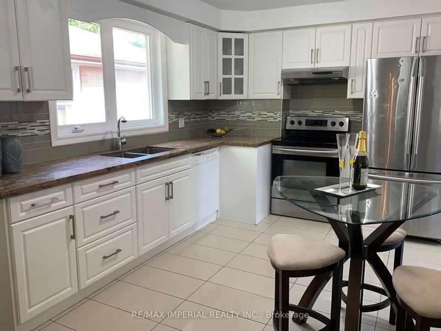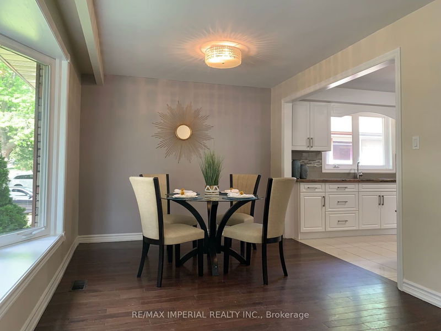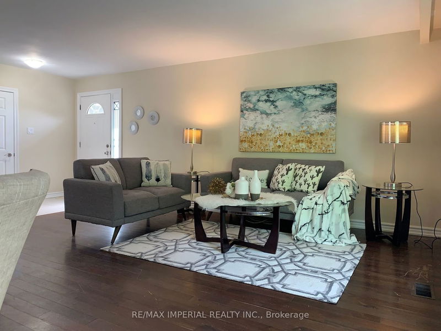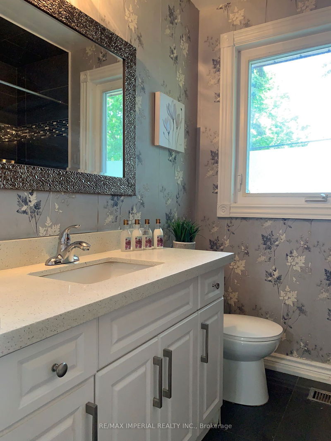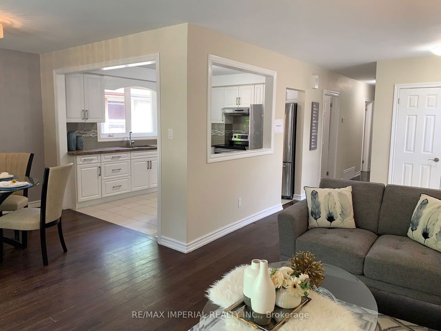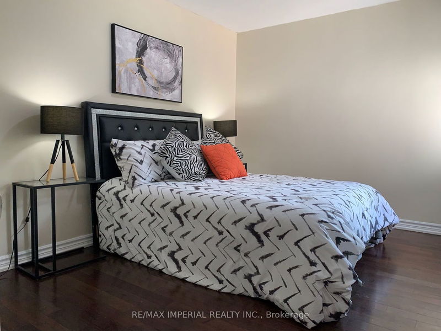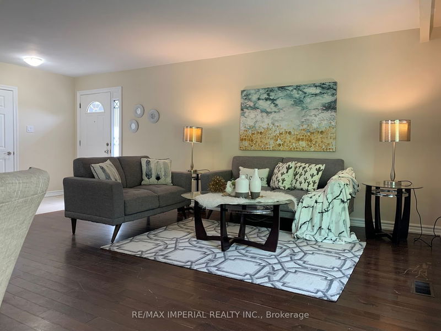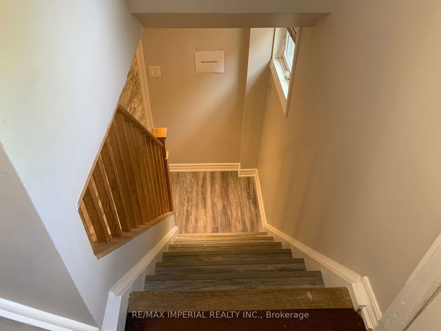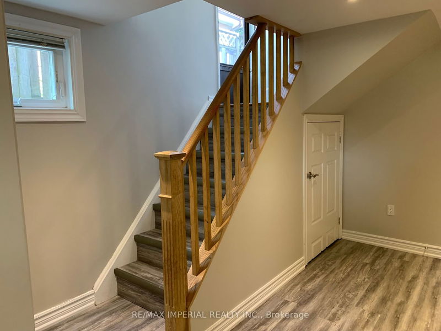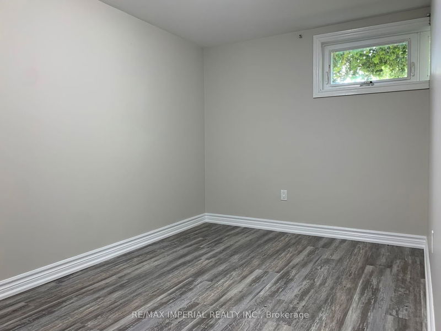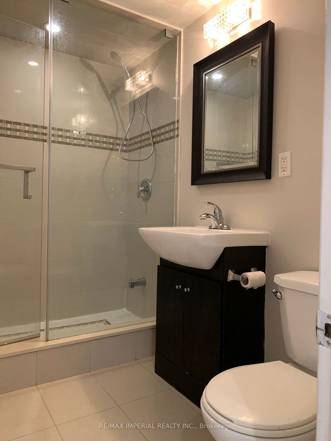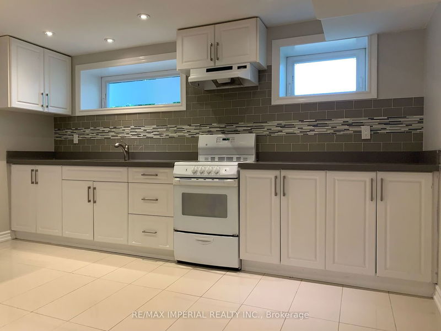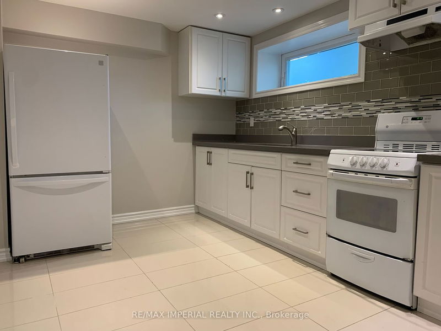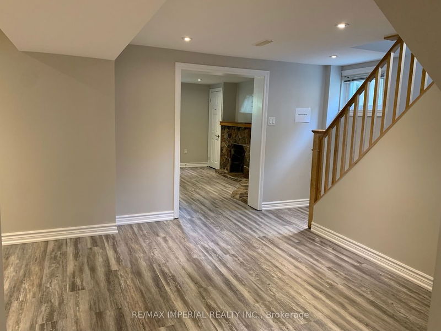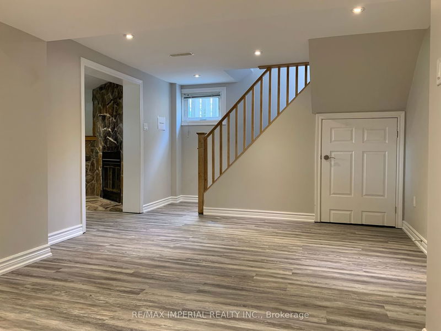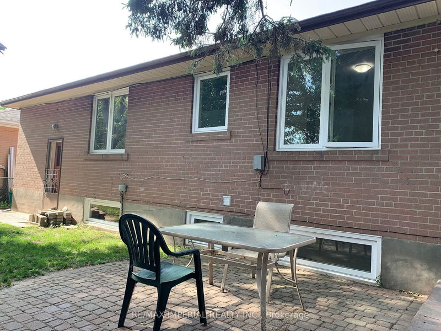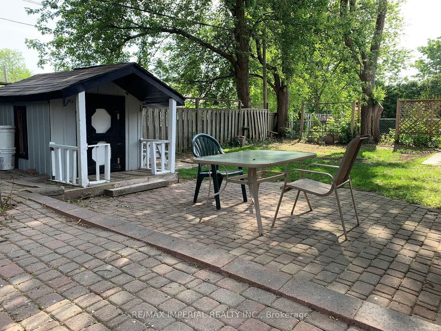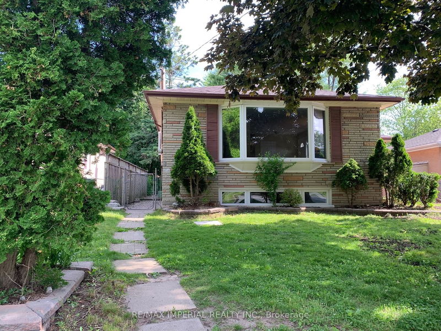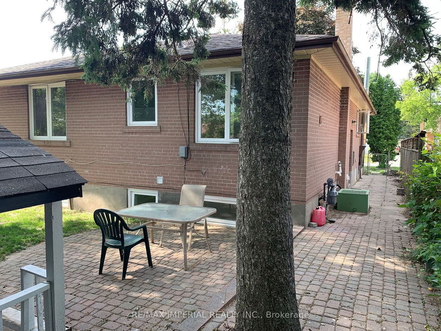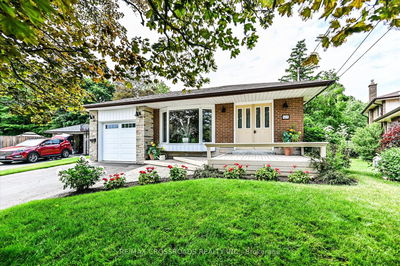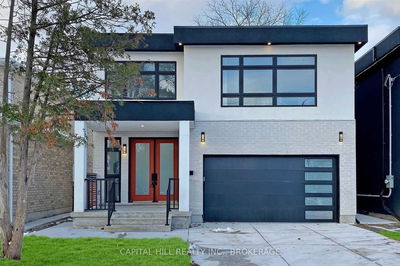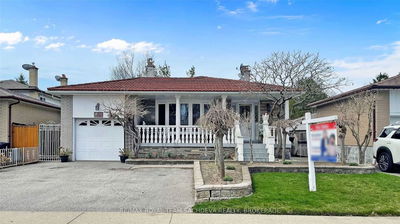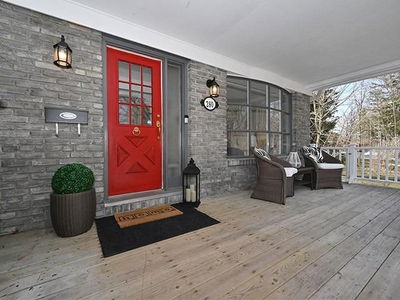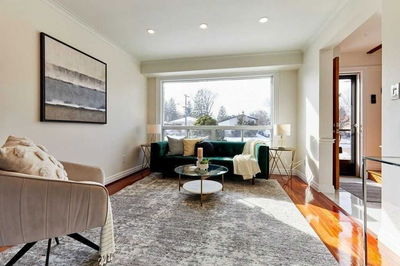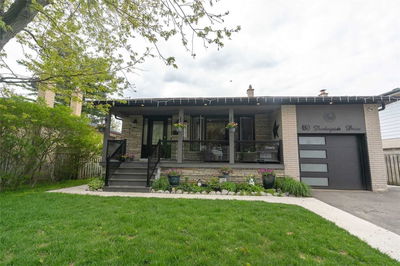Newly painted Bungalow Nested Walking Distance To The Serene Woodgrove Ravine Park. Updated 4+2 Bedroom Home, Solid wood Floors Upstairs, Apartment Basement With Separate Entrance, Good for Rental or In-Law. Super huge Attached Garage, can hold a Truck, with big Up-level storage space. Treed Backyard, Perfect For Summer Entertainment. Conveniently Located Close To Transit, Shopping, Hospital, U Of T, Centennial College, Pan-Am Centre, Creeks, Trails, Parks, Public, Schools And So Much More.(Extra fresh Paints available if requests)
详情
- 上市时间: Wednesday, June 21, 2023
- 3D看房: View Virtual Tour for 9 Melchior Drive
- 城市: Toronto
- 社区: West Hill
- 交叉路口: Lawrence/Morningdew
- 详细地址: 9 Melchior Drive, Toronto, M1E 3W3, Ontario, Canada
- 客厅: Hardwood Floor
- 厨房: Backsplash, Granite Counter
- 厨房: Granite Counter, Backsplash
- 挂盘公司: Re/Max Imperial Realty Inc. - Disclaimer: The information contained in this listing has not been verified by Re/Max Imperial Realty Inc. and should be verified by the buyer.

