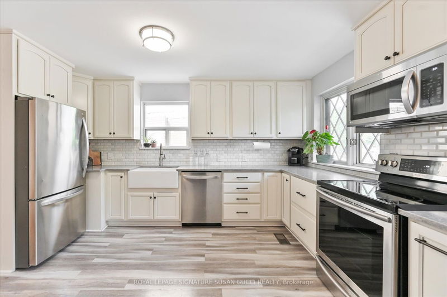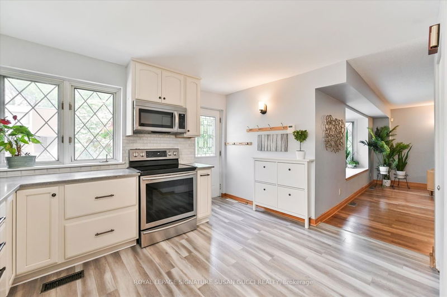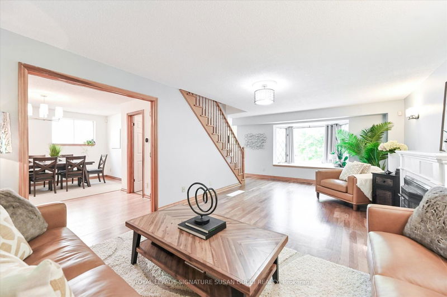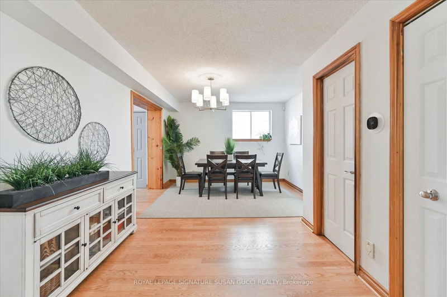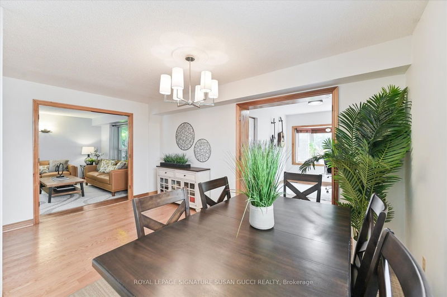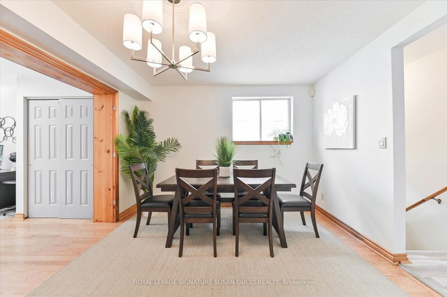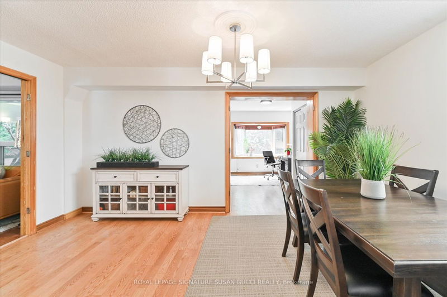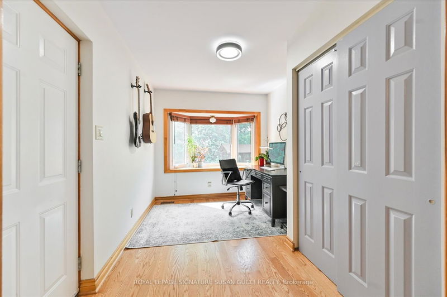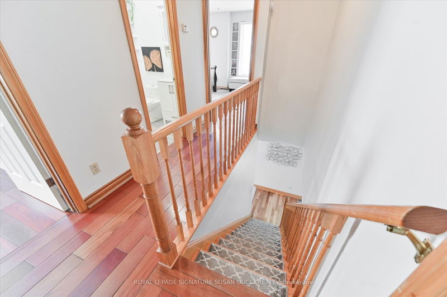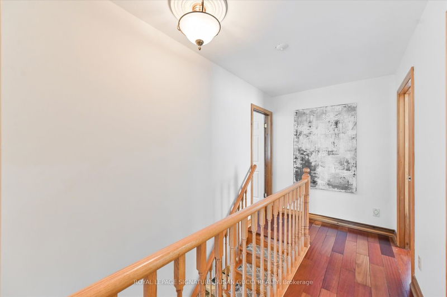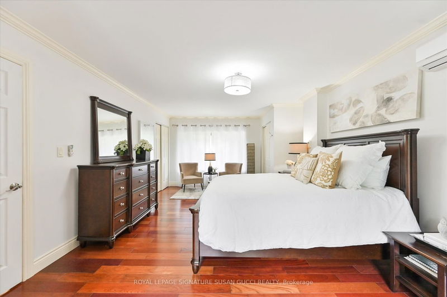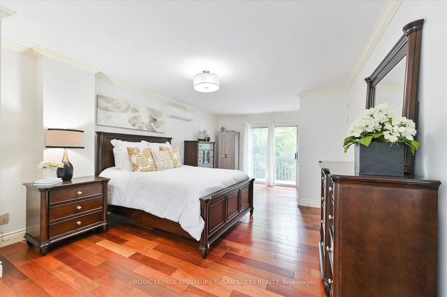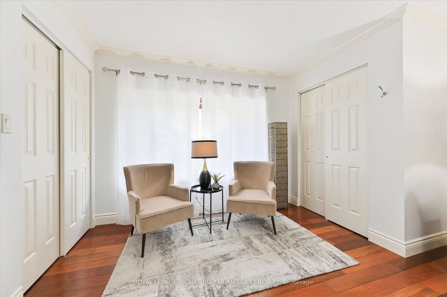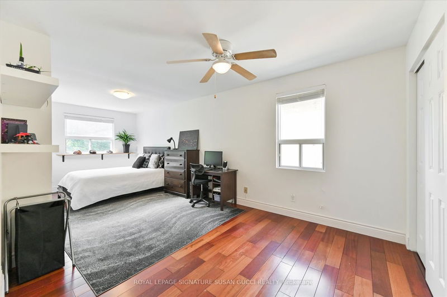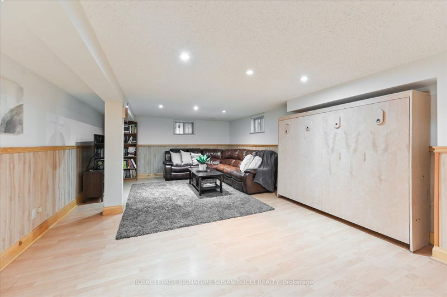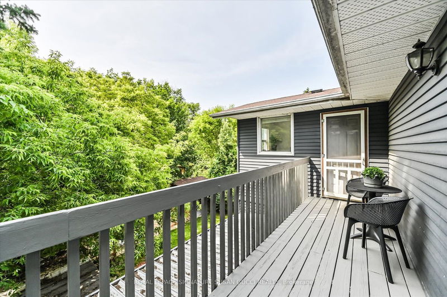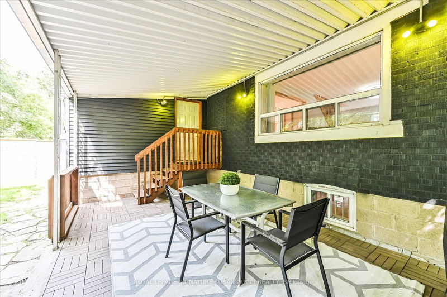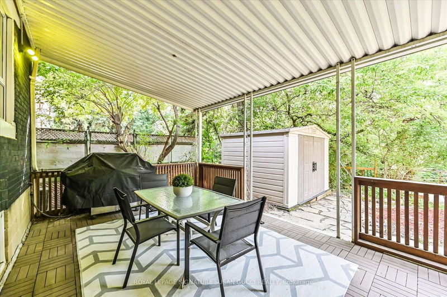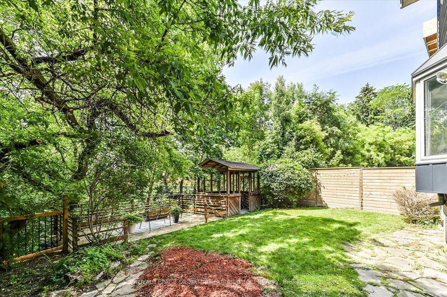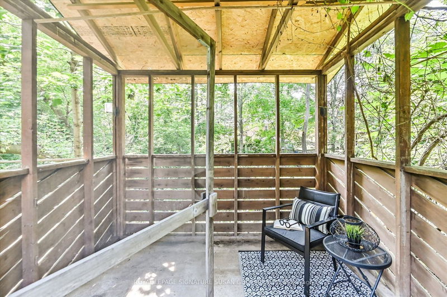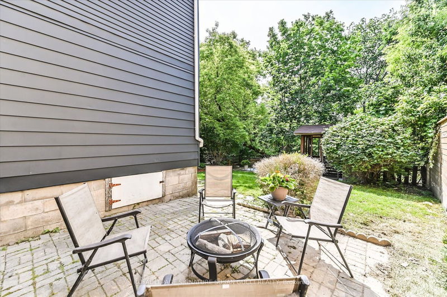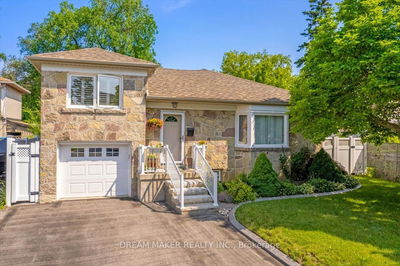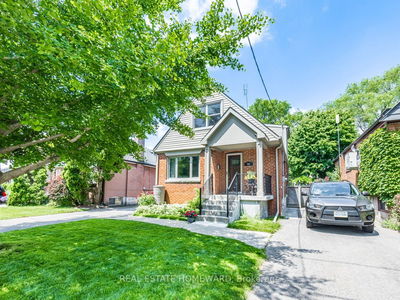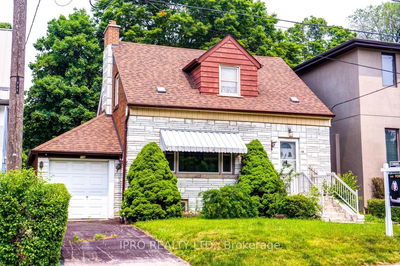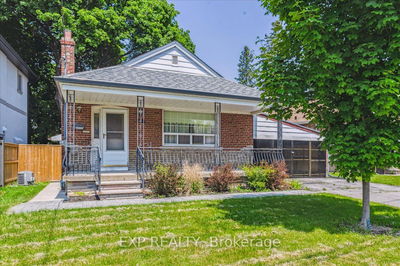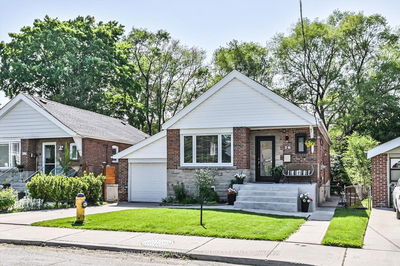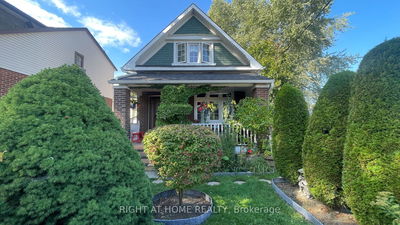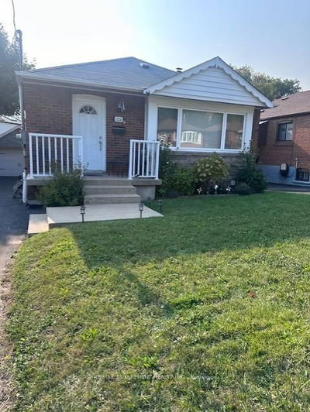Nestled on a quiet cut-de-sac overlooking a tranquil ravine is this fully detached 3 bedroom home with larger than average principal rooms providing the space you crave! Large family sized kitchen completely renovated in 2020. Massive living/dining area ideal for hosting large family gatherings. Main floor powder room and office for private work from home space or 4th bedroom. Convenient four bathrooms offering privacy for everyone & most renovated with heated floors. Ensuite also features skylight, double sinks & glass enclosed shower. Designed with enjoying outdoor space in mind, each bedroom has access to a balcony. Sun drenched South exposure in front and captivating ravine views in back for a 'cottage in the city feel' allowing you to escape the hustle and bustle of city living yet have all the convenience nearby within walking distance. Your backyard, your escape. Dine alfresco under a covered outdoor dining space. Roast marsh mellows on your fire pit /4th parking spot.
详情
- 上市时间: Tuesday, June 20, 2023
- 3D看房: View Virtual Tour for 24 Glencrest Boulevard
- 城市: Toronto
- 社区: O'Connor-Parkview
- 详细地址: 24 Glencrest Boulevard, Toronto, M4B 1L3, Ontario, Canada
- 客厅: Hardwood Floor, Window, Electric Fireplace
- 厨房: Laminate, Window
- 挂盘公司: Royal Lepage Signature Susan Gucci Realty - Disclaimer: The information contained in this listing has not been verified by Royal Lepage Signature Susan Gucci Realty and should be verified by the buyer.




