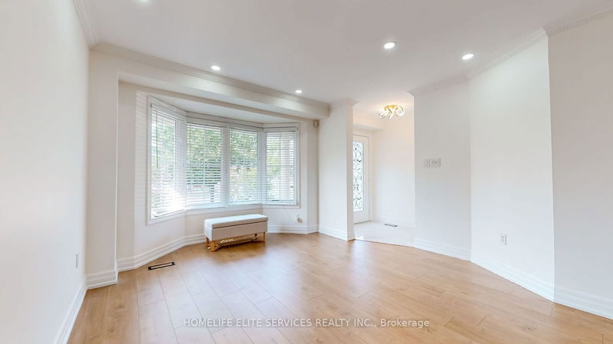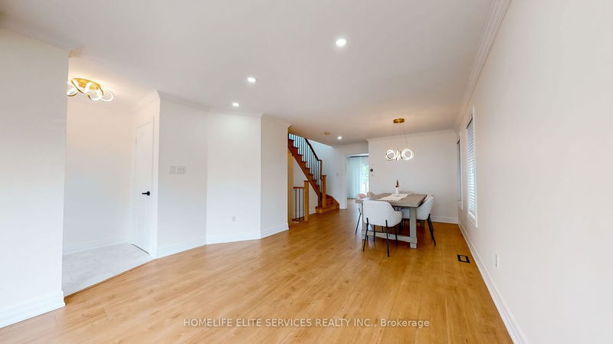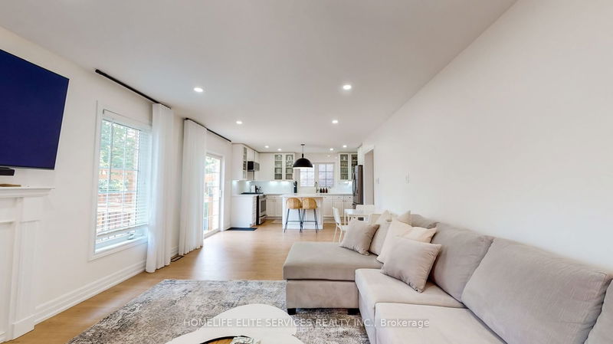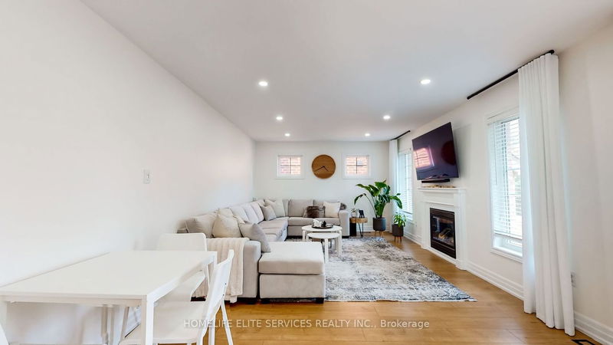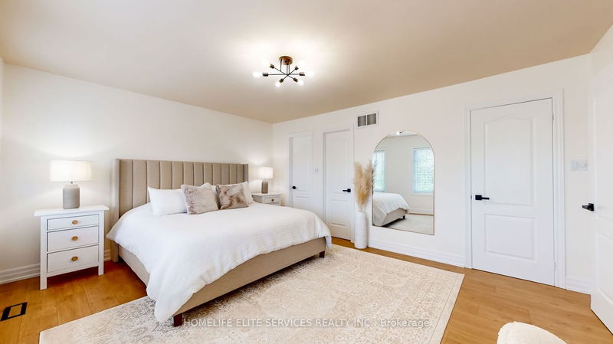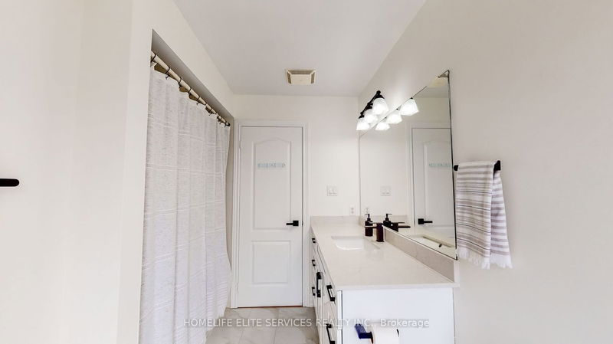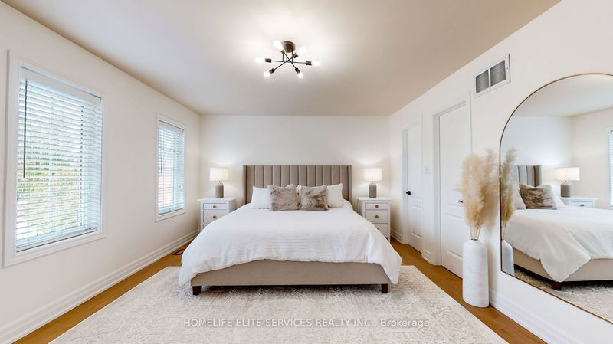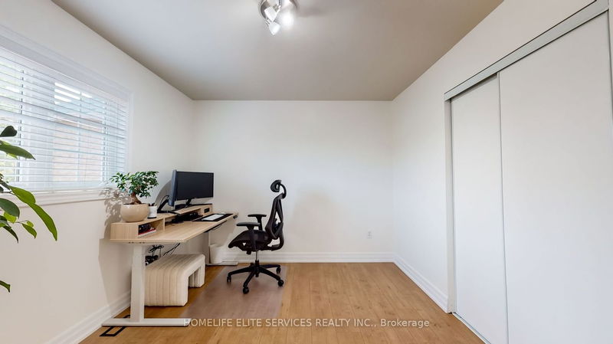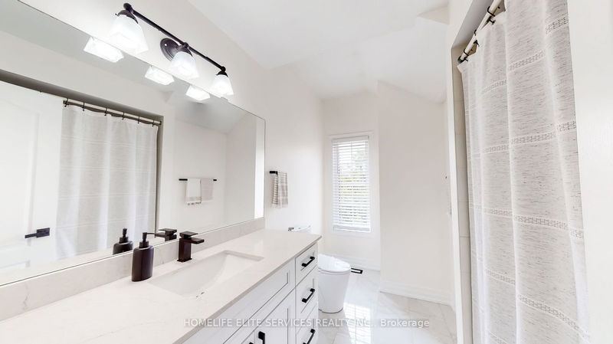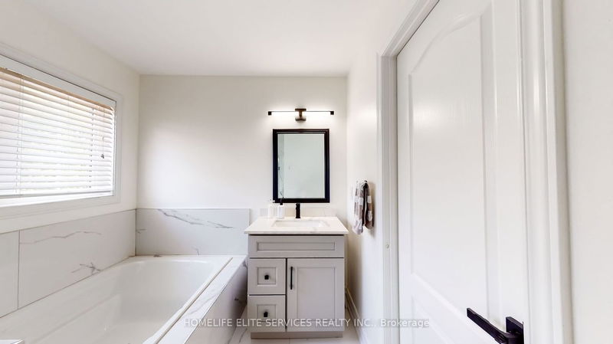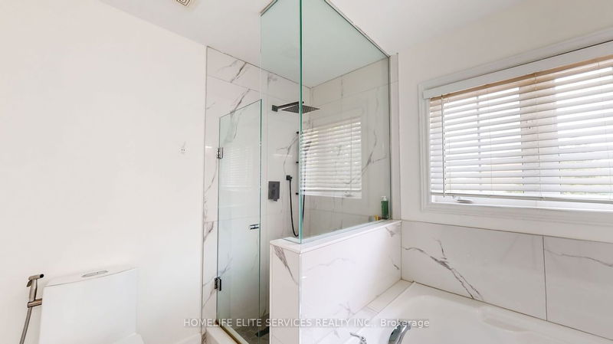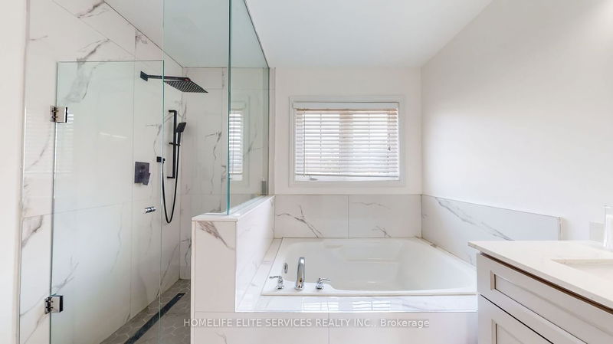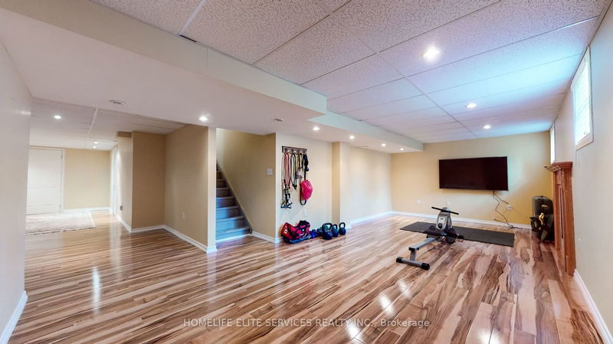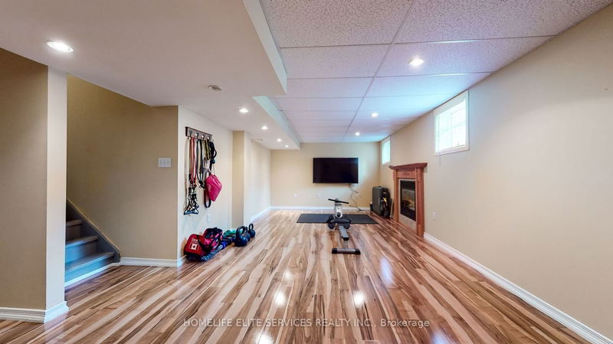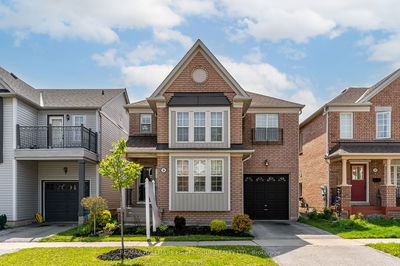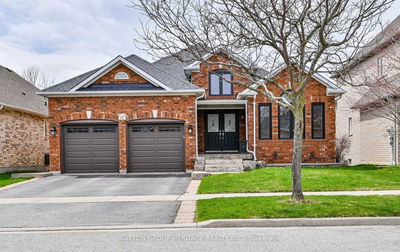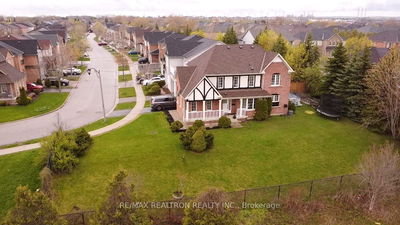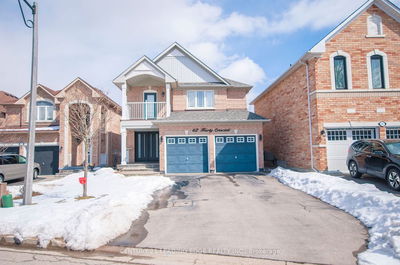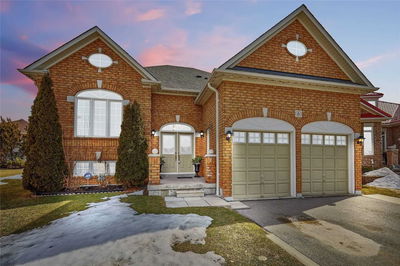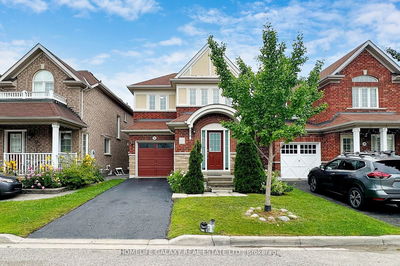Welcome To 11 Haskell Avenue, A Private Enclave Community Of Cul-De-Sacs And Crescents. This Exceptional 3-Bed, 3-Bath Home w/Double Garage Offers The Perfect Blend Of Style And Functionality. Step Inside To Be Greeted By An Open Concept Design, Seamlessly Connecting The Family Room And Kitchen With A Charming Gas Fireplace. The Renovated Kitchen Features Quartz Countertops w/Continuous Quartz Backsplash And A Lovely Island. The Dining/Living Areas Provide An Open Space For Entertaining And A Gorgeous New Staircase. On The 2nd Floor, Indulge In The Serene Master Suite, With A Newly Renovated Ensuite, Custom Walk-In Closet And An Updated 3 Pc Washroom. The Finished Basement Offers A 2nd Gas Fireplace And Versatility For In-Law Potential Or A Spacious Family Area. With Its Open-Concept Layout, Modern Kitchen, Serene Master Bedroom, Stunning Bright Lighting And Private Backyard, This Home Is A Dream Come True. Located Close To Shops, Parks, Schools, Transit, Trails, And Much More
详情
- 上市时间: Friday, June 16, 2023
- 3D看房: View Virtual Tour for 11 Haskell Avenue
- 城市: Ajax
- 社区: Northwest Ajax
- 交叉路口: Hardwood Ave N / Taunton Rd W
- 详细地址: 11 Haskell Avenue, Ajax, L1T 4Y9, Ontario, Canada
- 客厅: Hardwood Floor, Bay Window, Combined W/Dining
- 厨房: Hardwood Floor, Eat-In Kitchen, W/O To Deck
- 家庭房: Hardwood Floor, Gas Fireplace, Pot Lights
- 挂盘公司: Homelife Elite Services Realty Inc. - Disclaimer: The information contained in this listing has not been verified by Homelife Elite Services Realty Inc. and should be verified by the buyer.




