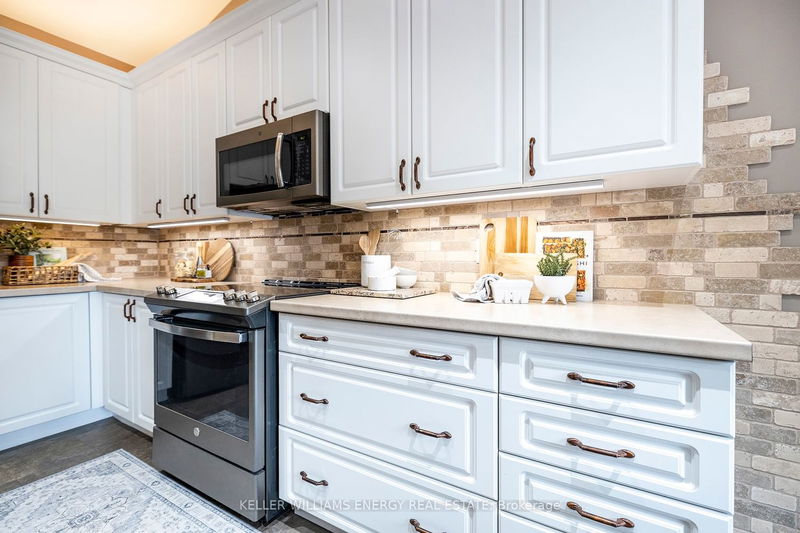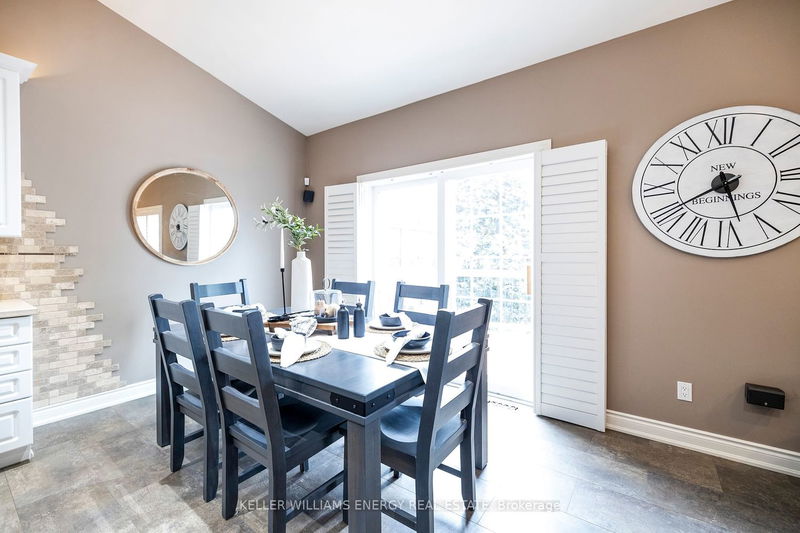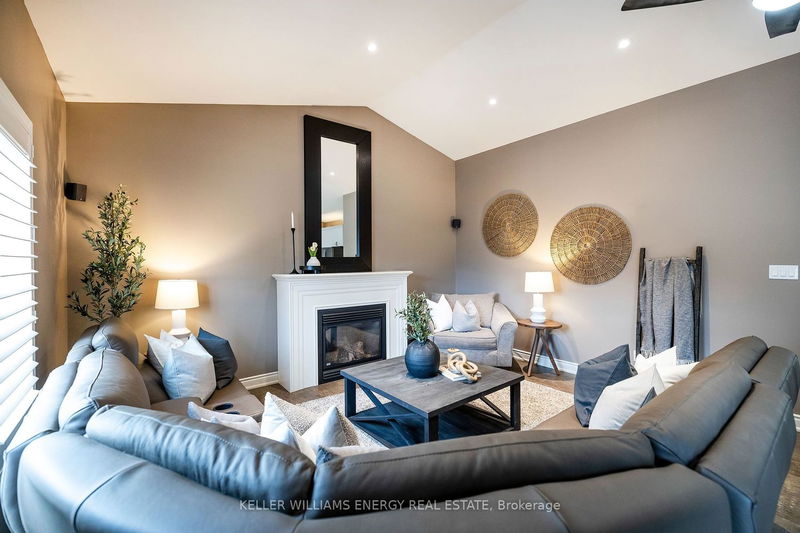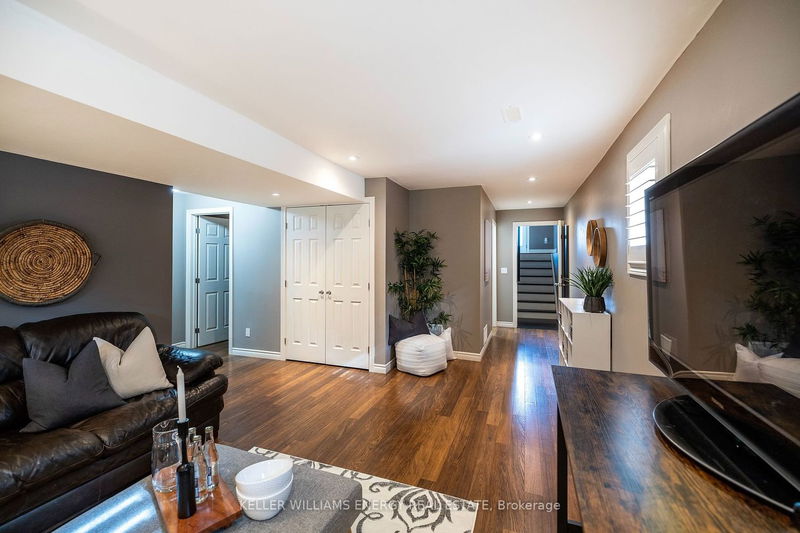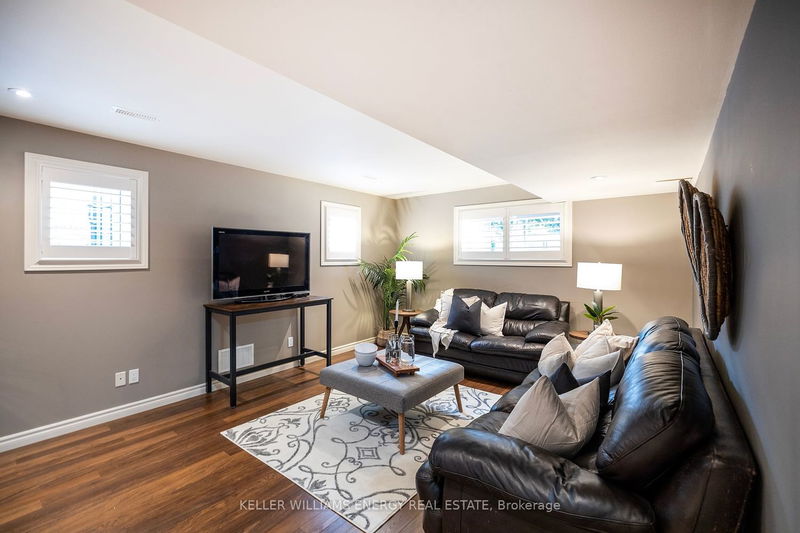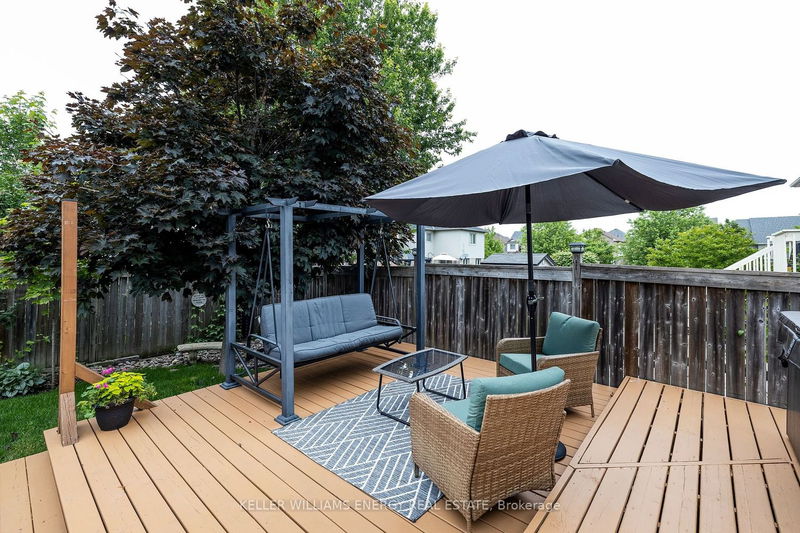Stunning raised bungalow located in a fantastic Courtice neighbourhood! Lush perennial gardens, covered front porch, and a double door entry provide a warm welcome to this beautiful property. Quiet living area leads into open concept kitchen with granite counters and dark stainless steel appliances. Walk-out from dining area to tiered deck in private backyard. Family room offers cathedral ceilings and gas fireplace! Bright and sunny open concept layout is great for entertaining family and friends! Two generous sized bedrooms on the main and upper level, the master with walk-in closet, barn door detail and 4 piece bathroom. Fully finished basement offers above grade windows, a large recreation room, two additional bedrooms, laundry room and third 4 piece bathroom!
详情
- 上市时间: Wednesday, June 14, 2023
- 3D看房: View Virtual Tour for 253 Cornish Drive
- 城市: Clarington
- 社区: Courtice
- 交叉路口: Fenning & Cornish Dr
- 详细地址: 253 Cornish Drive, Clarington, L1E 3H4, Ontario, Canada
- 客厅: Laminate, Ceiling Fan, California Shutters
- 厨房: Laminate, Combined W/Dining, Stainless Steel Appl
- 家庭房: Laminate, Fireplace, Cathedral Ceiling
- 挂盘公司: Keller Williams Energy Real Estate - Disclaimer: The information contained in this listing has not been verified by Keller Williams Energy Real Estate and should be verified by the buyer.









