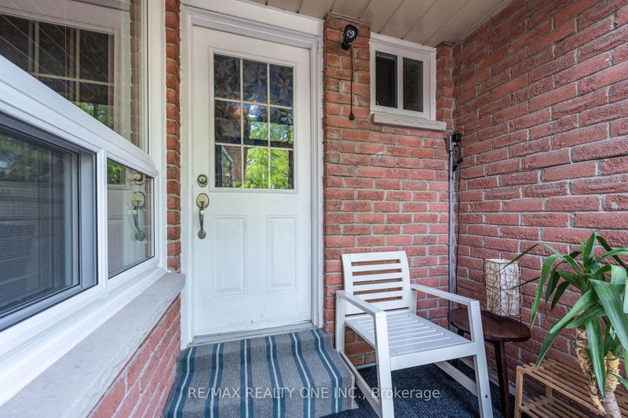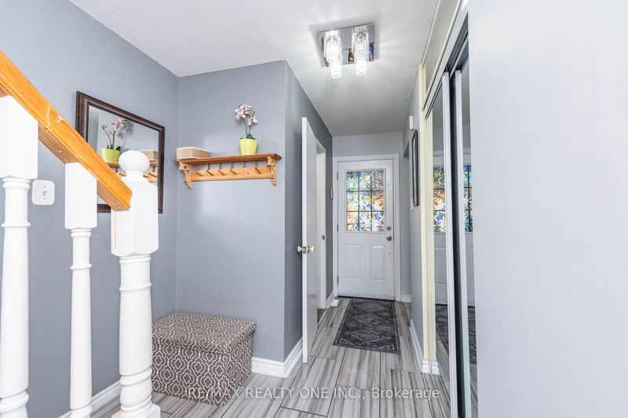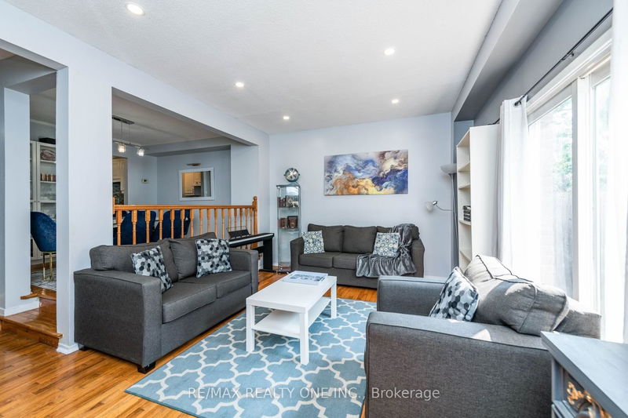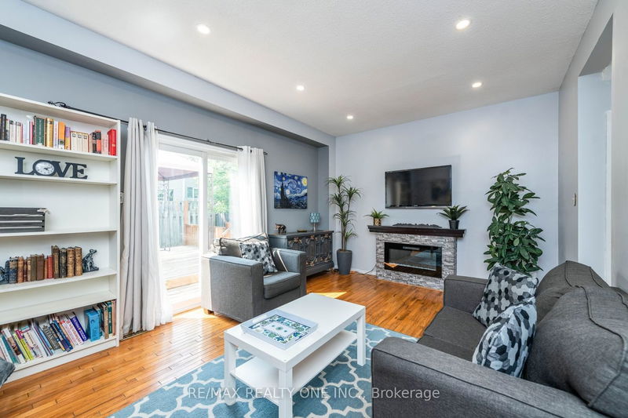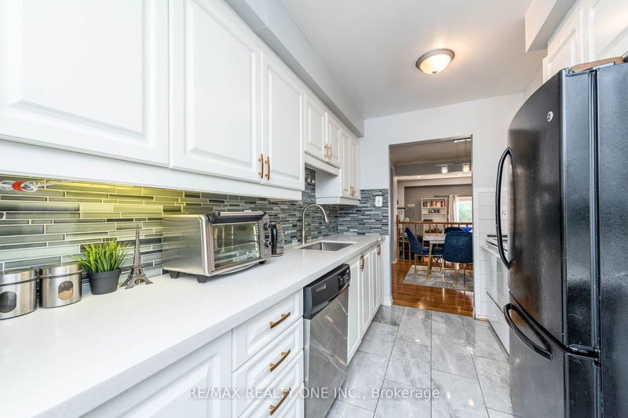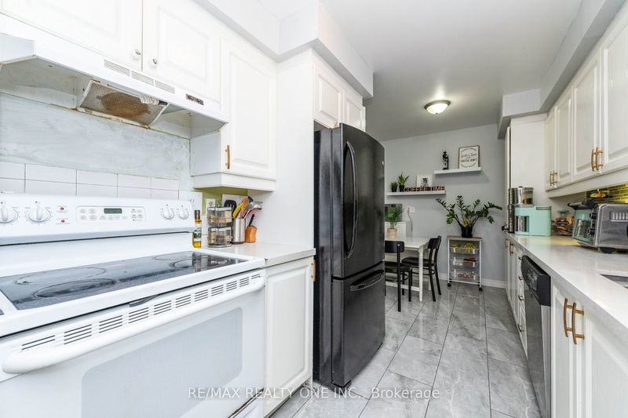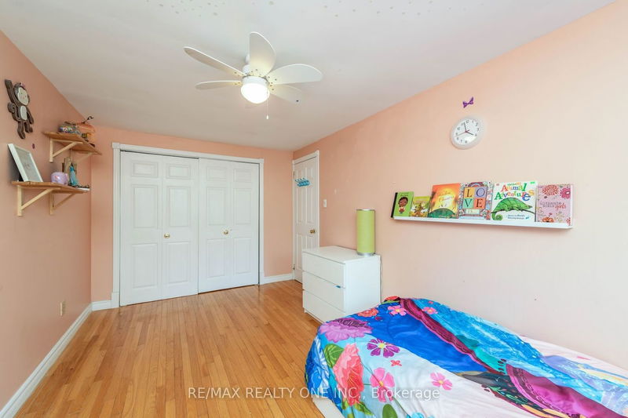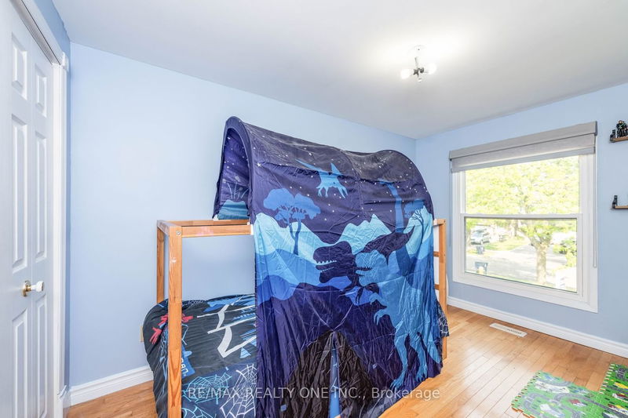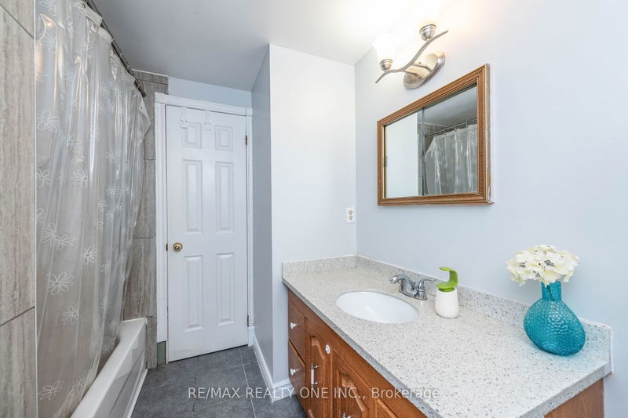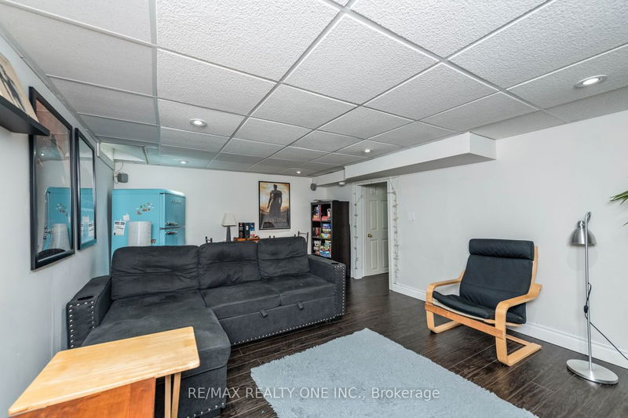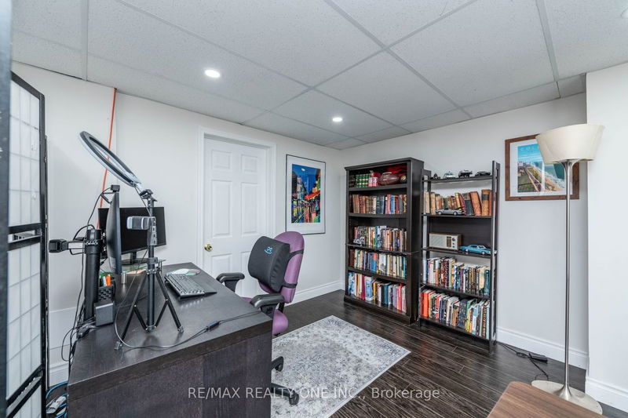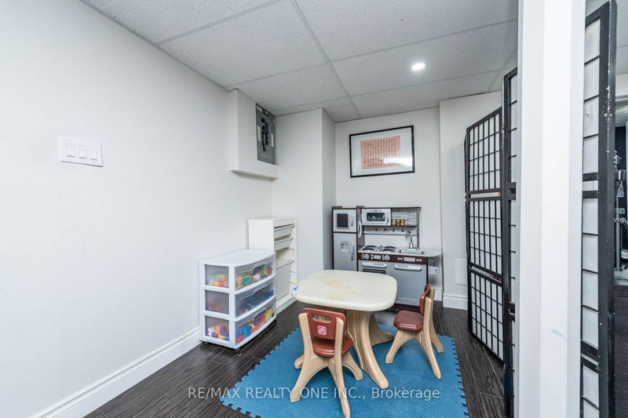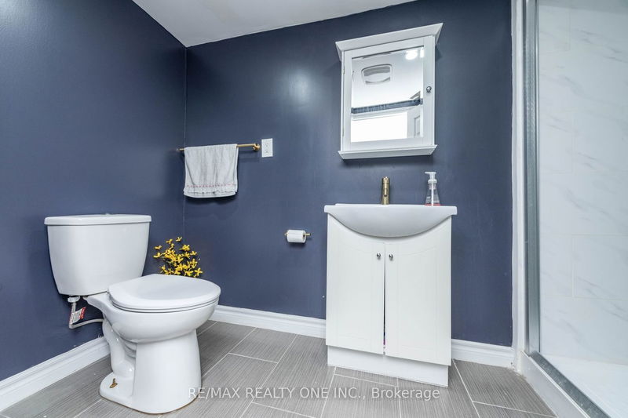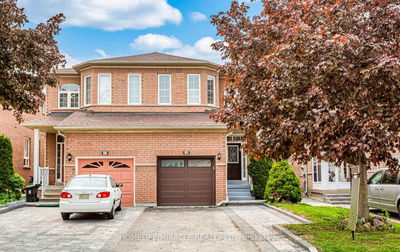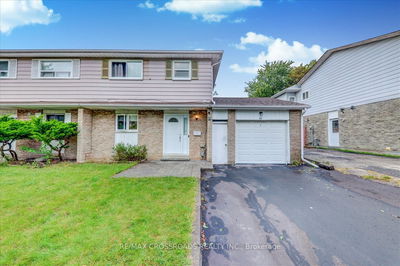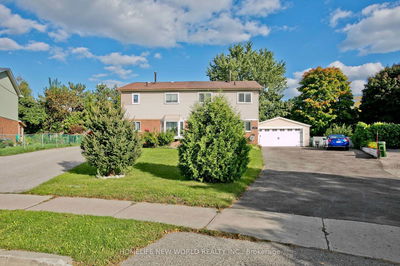*Well Maintained Perfect Family Home In Great Neighborhood*Move-In Ready*Large Living Room W/Electric Fireplace, Pot Lights*Separate Dining Area O/L Living Room* Modern Functional Family Kitchen W/Eat In Area* Quartz Countertop & Mosaic Backsplash*Ample Cabinet & Counter Space* Hardwood Floors Throughout 2nd Floor*Spacious Primary Bedroom W/His & Her Closet & Semi-Ensuite* 2 More Well Appointed Bedrooms W/Closet* Stylish Finished Spacious Basement - Entertainment Area, Bedroom & 3 Pc Washroom* Freshly Painted (2023), Marble Kitchen Tiles (2023), Custom Blinds/Shades All Upstairs Windows (2021), Roof (2019)* Great Location - Steps To School, TTC, Park. Close To Toronto Zoo, Centennial College, Shopping, Restaurants & Much More!!
详情
- 上市时间: Wednesday, June 07, 2023
- 3D看房: View Virtual Tour for 42 Caronia Square
- 城市: Toronto
- 社区: Malvern
- 详细地址: 42 Caronia Square, Toronto, M1B 2Z8, Ontario, Canada
- 客厅: Hardwood Floor, Fireplace, W/O To Deck
- 厨房: Tile Floor, Quartz Counter, Eat-In Kitchen
- 挂盘公司: Re/Max Realty One Inc. - Disclaimer: The information contained in this listing has not been verified by Re/Max Realty One Inc. and should be verified by the buyer.



