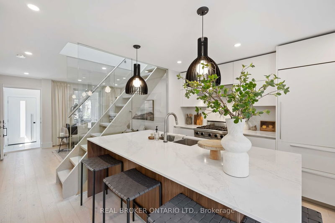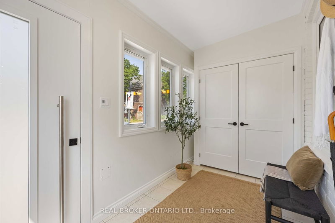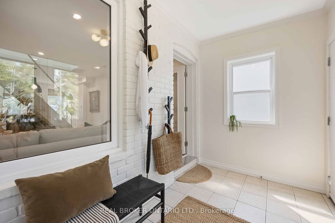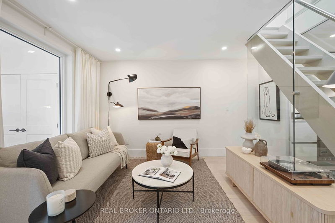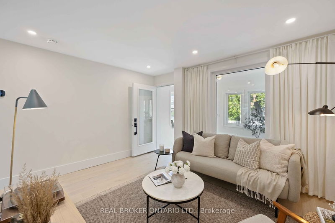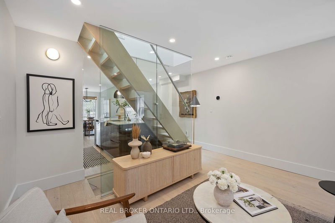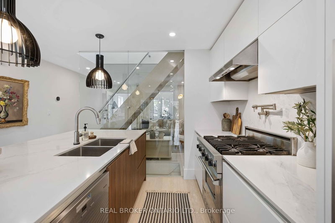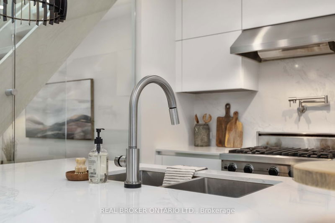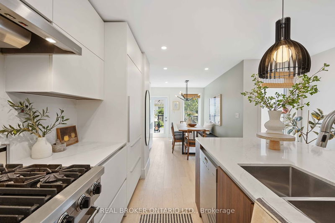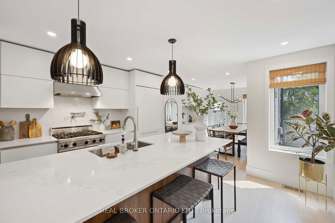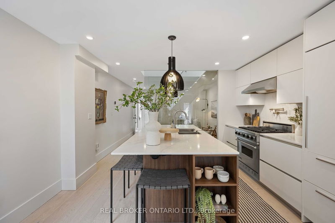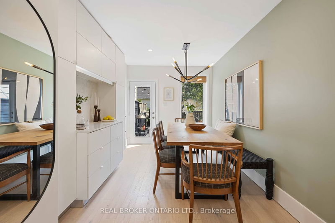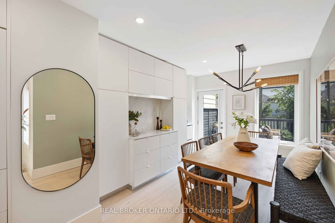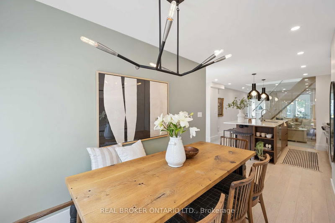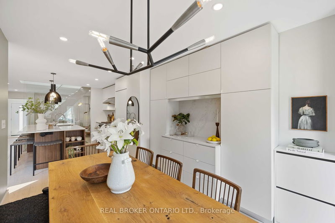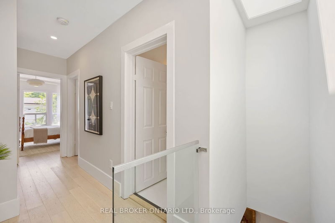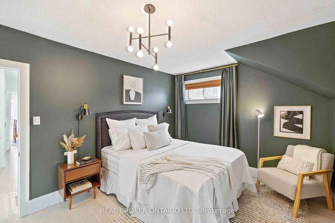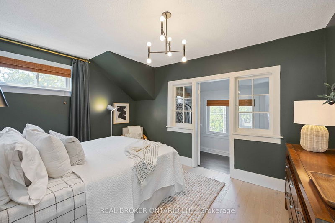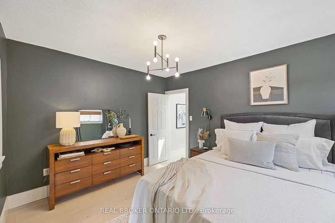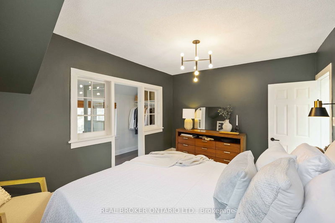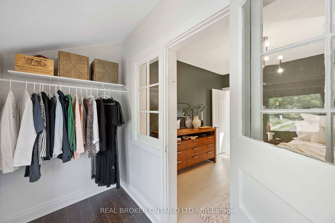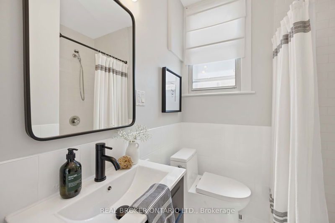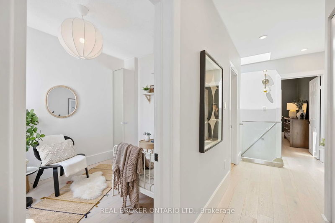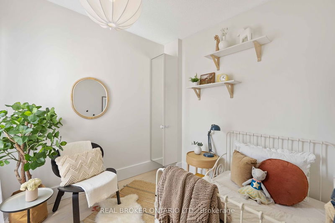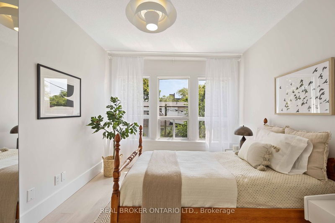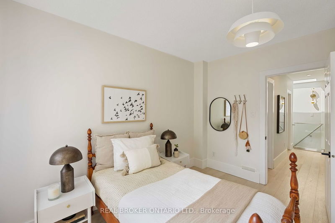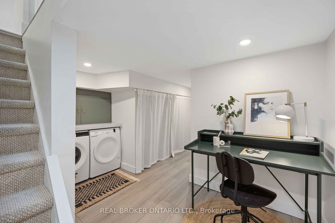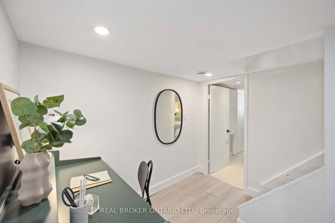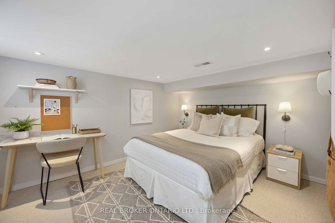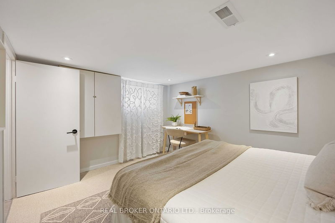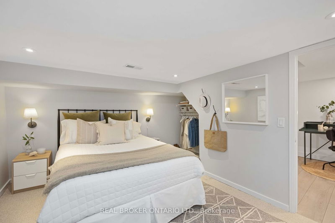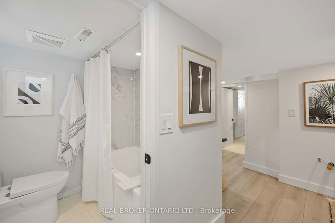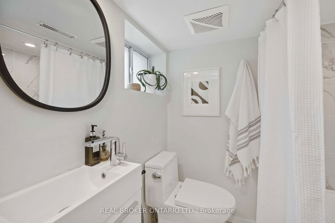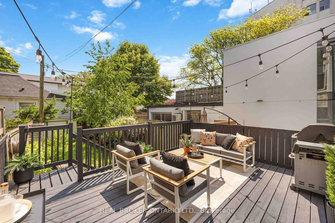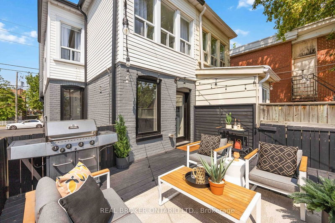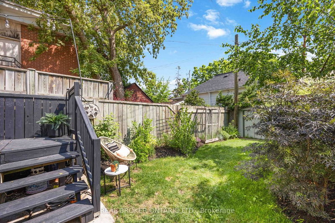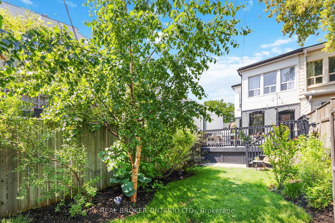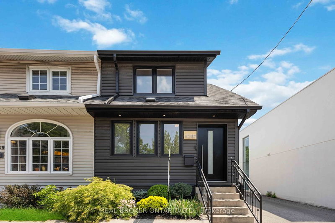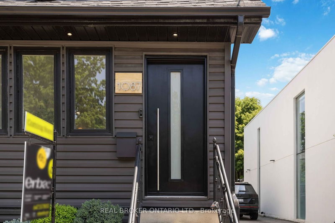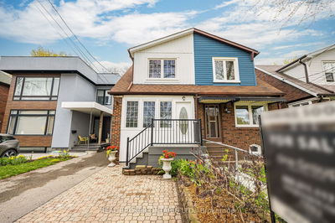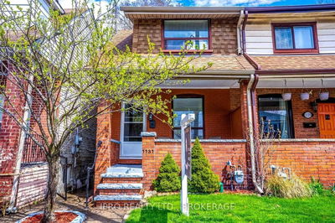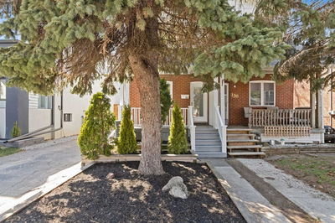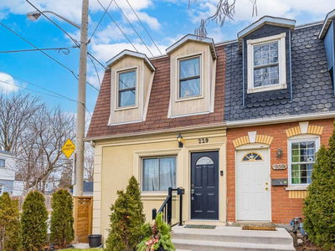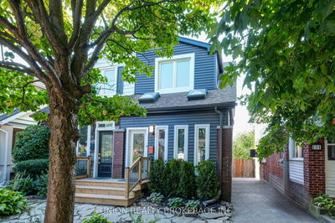Weak in the knees for Woodbine! Calling all design aficionados & lovers of beautiful spaces! Sink your teeth into this sandwich of form & function! Airy open sight lines end to end, an architecturally appealing floating stair system. An ultra high-end kitchen will leave your guests raving about more than just the food as they gather around the oversized island & generous dining space. A servery overachieves as extra storage, a coffee bar and a place to craft the perfect cocktail before heading out to the backyard and enjoying the lovely mature gardens. For the pragmatist in the crowd, the weather is unpredictable, but not to worry as you can store your coats, boots and strollers in the mudroom outfitted with a huge built-in closet. When it's time to pack it in, retire to the sumptuous primary bedroom to unwind. This home was professionally designed with today's modern family in mind and loved by one, too! Now it's your turn!
详情
- 上市时间: Thursday, June 01, 2023
- 3D看房: View Virtual Tour for 1087 Woodbine Avenue
- 城市: Toronto
- 社区: Woodbine-Lumsden
- 详细地址: 1087 Woodbine Avenue, Toronto, M4C 4C2, Ontario, Canada
- 客厅: Large Window, Hardwood Floor, Pot Lights
- 厨房: Quartz Counter, B/I Appliances, Combined W/Dining
- 挂盘公司: Real Broker Ontario Ltd. - Disclaimer: The information contained in this listing has not been verified by Real Broker Ontario Ltd. and should be verified by the buyer.

