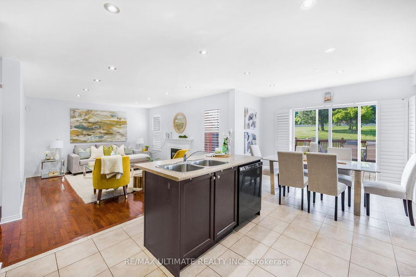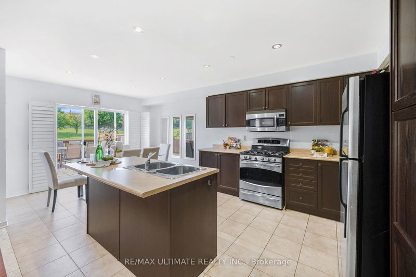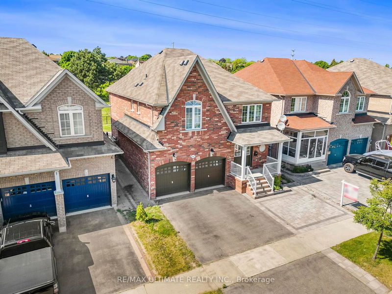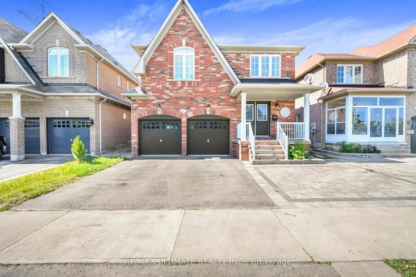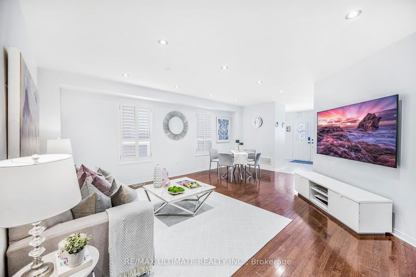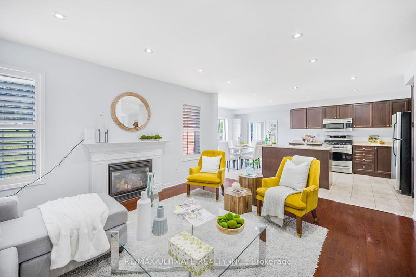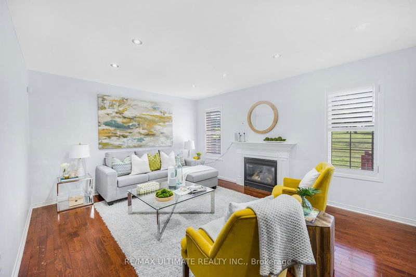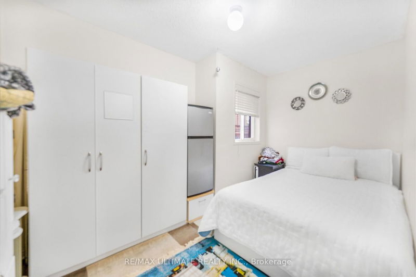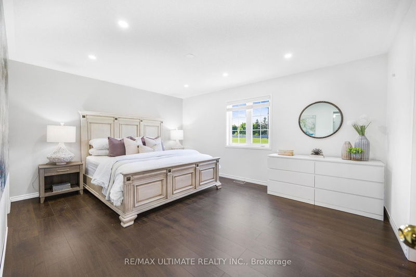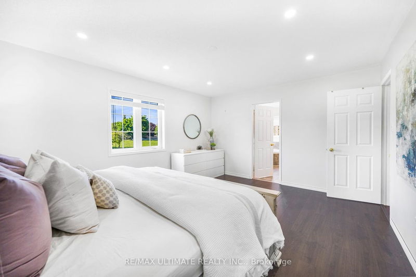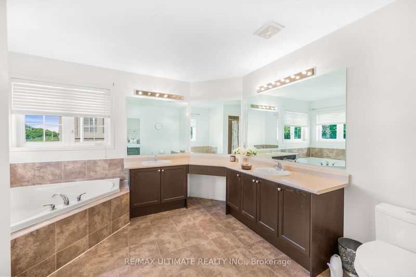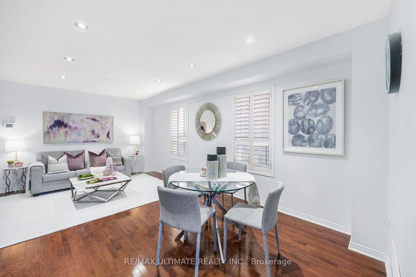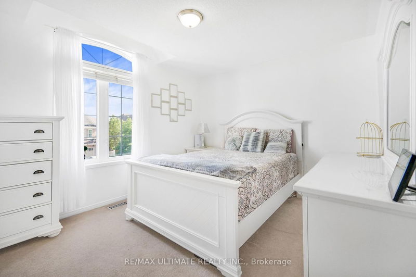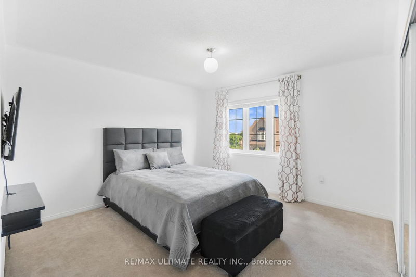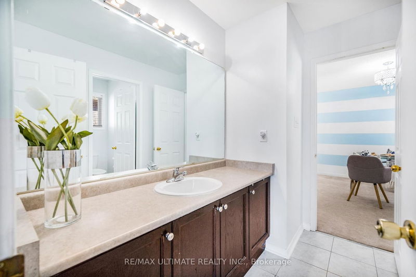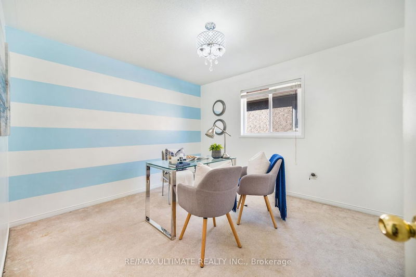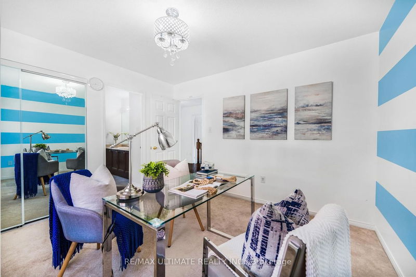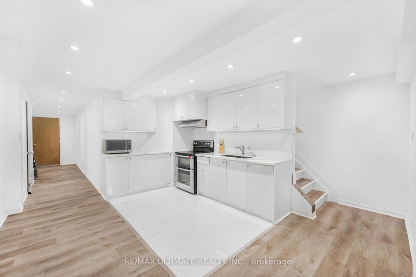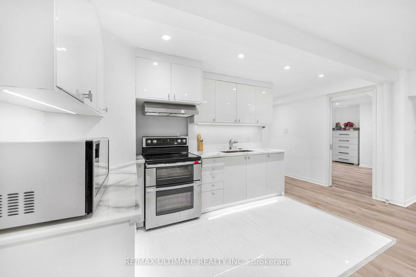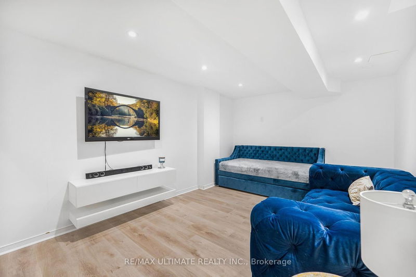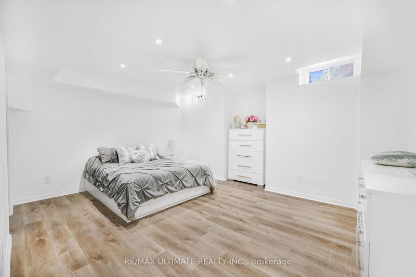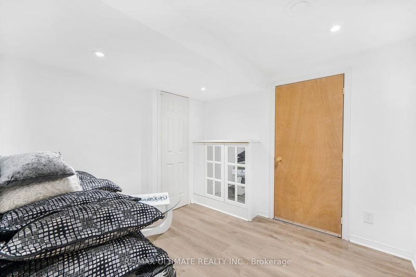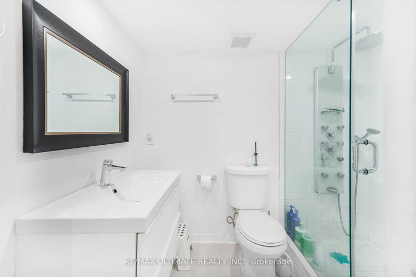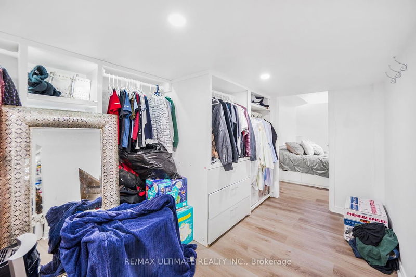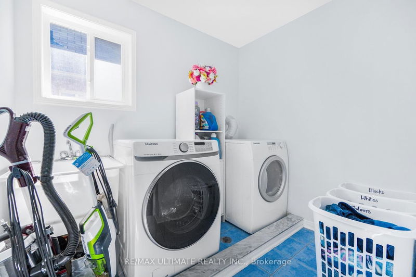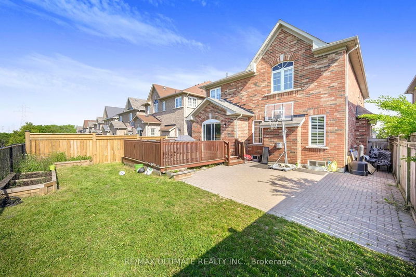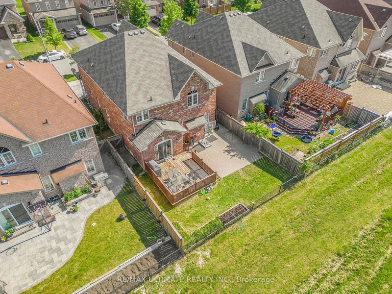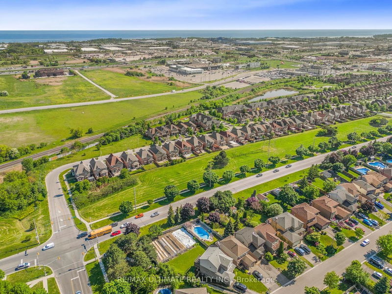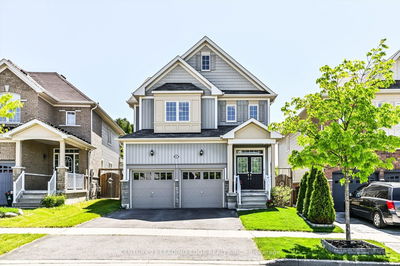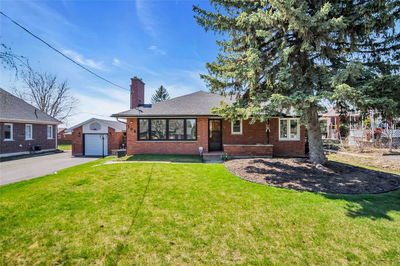You're Search Stops Here! Welcome To 46 Mount Pleasant Ave In Whitby's Desriable Blue Grass Meadows! Absolutely Stunning, All Brick 4 +1 Bdrm W/Beautiful Fin Bsmt Apt Perfect For In-law/Nanny Suite, Open Concept Main Floor W/Gleaming Hardwood Floors, Oak Staircase, Potlights & California Shutters, Main Flr Office Can Double As 5th Bedrm/Den/Playroom. Bask In Your Sunfilled Eat-In Kitchen W/Centre Island Equipped W/S/S Appliances, Ceramic Tiles & Ample Cupboard Space, Kitchen Leads To Private Backyard W/Large Deck. No Neighbours Behind. Large Comfortable Family Rm W/Cozy Gas Fireplace Makes For Great Family Nights, 4 Generous Bdrms Which Include Large Primary W/5Pc Ensuite, His & Her Sinks & W/I Closet, 2nd & 3rd Bedrm Features Jack'n'Jill Bathrooms, 4th Bed also has 3 Pc ensuite. Fin Bsmt Apt Has New Kitchenette Equipped W/Fridge,Stove, Hood Fan, Bdrm Features Amazing Walk-in/Dressing Rm, Convenient 2nd Flr Laundry, Park 5 Cars!! This Home Will Check All Your Boxes!
详情
- 上市时间: Wednesday, May 31, 2023
- 3D看房: View Virtual Tour for 46 Mount Pleasant Avenue
- 城市: Whitby
- 社区: Blue Grass Meadows
- 交叉路口: Thickson & 401
- 客厅: Hardwood Floor, O/Looks Dining, Pot Lights
- 厨房: Family Size Kitchen, Modern Kitchen, Centre Island
- 家庭房: Hardwood Floor, California Shutters, Gas Fireplace
- 家庭房: Eat-In 厨房, Open Concept, Laminate
- 挂盘公司: Re/Max Ultimate Realty Inc. - Disclaimer: The information contained in this listing has not been verified by Re/Max Ultimate Realty Inc. and should be verified by the buyer.

