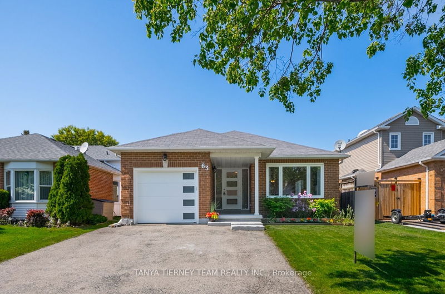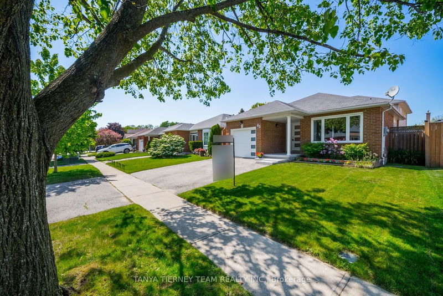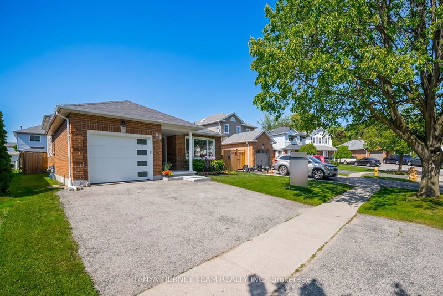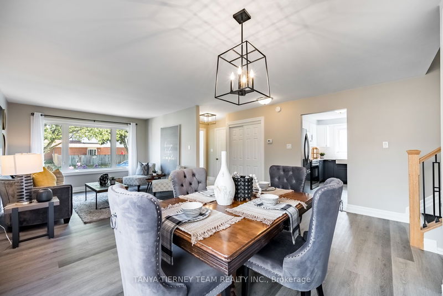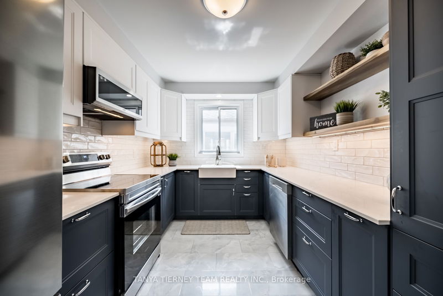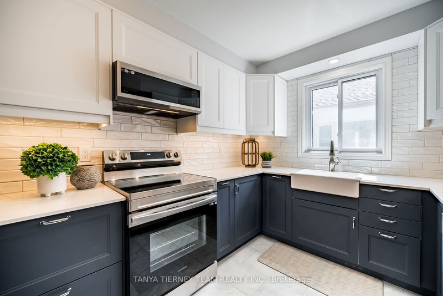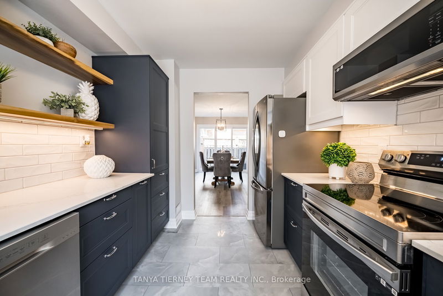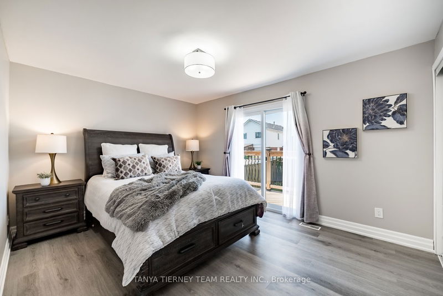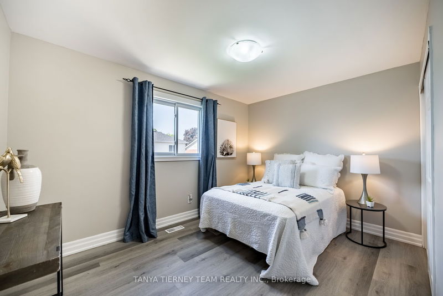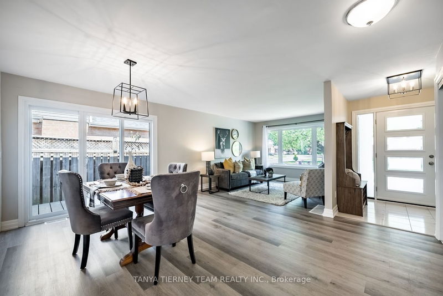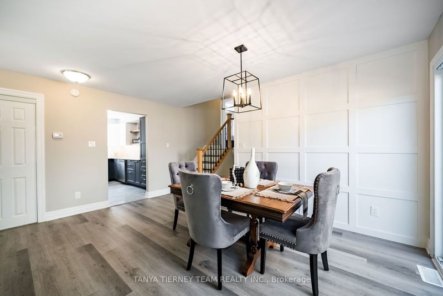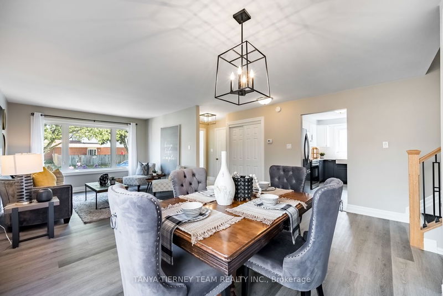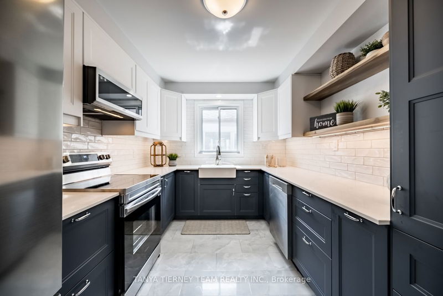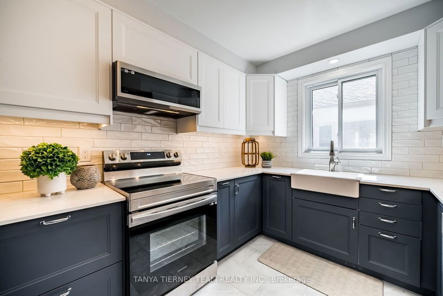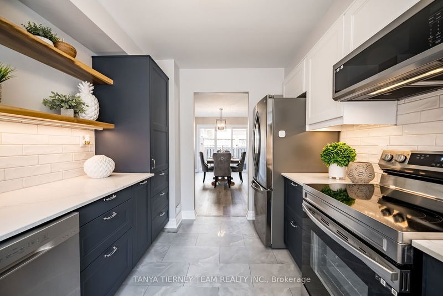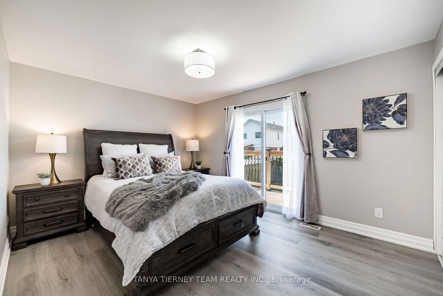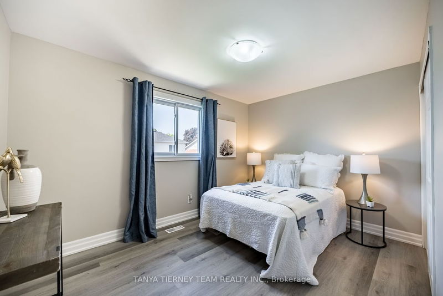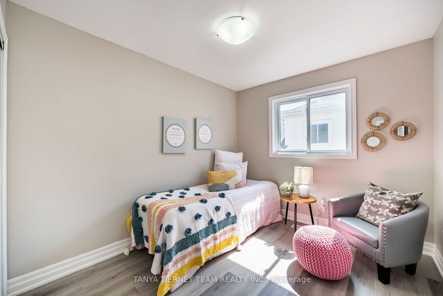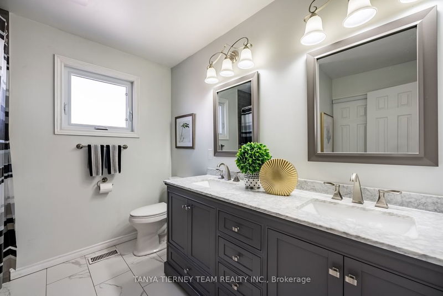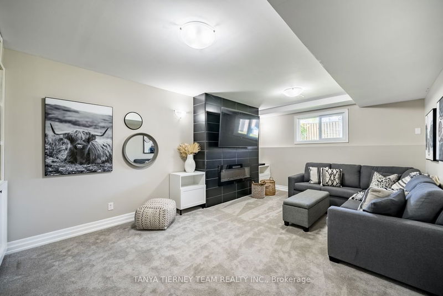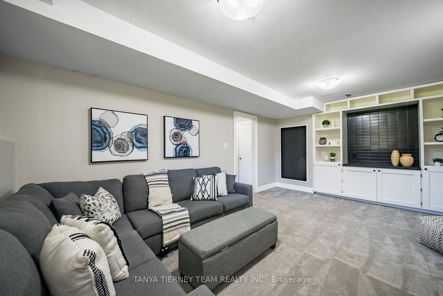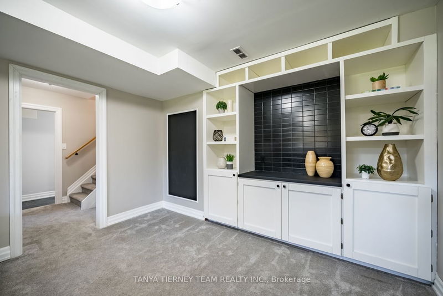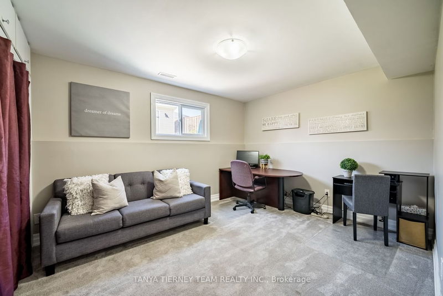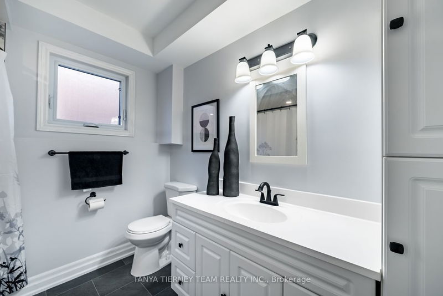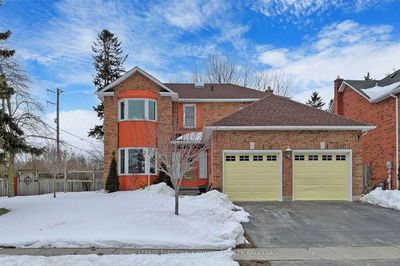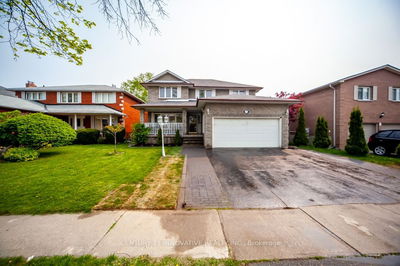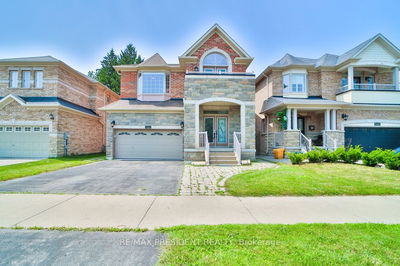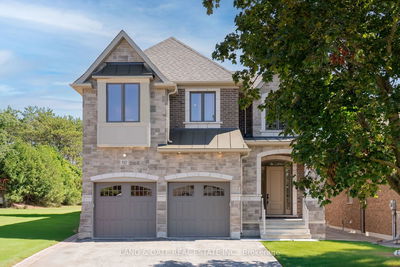Spectacular 4 bdrm, 4 level backsplit nestled on a quiet cul-de-sac in family friendly Courtice! This home is the perfect place to start w/the inviting porch leading to the spacious foyer w/convenient garage access. Sun filled open concept main flr plan complete w/extensive maintenance free luxury vinyl plank flrs installed '22 & freshly painted in neutral decor thru! The living rm w/picture wndw captures front garden views & is open to the dining area w/elegant wainscotting & sliding glass w/o to the yard - perfect for entertaining! Incredible gourmet kit reno'd in '23 w/quartz counters, subway tile bksplsh, silent drawers/cabinetry w/undermount lighting, apron sink & s/s appls. Upstairs offers 3 generous bdrms, all w/great closet space & a spa like 5pc bath. Primary retreat offers his/hers closets & 2nd w/o to relaxing deck & bkyrd! The lower level features the 4th bdrm, family rm w/electric f/p, custom mantle & great built-ins & stunning 3pc bath w/oversize shower & heated flrs!
详情
- 上市时间: Wednesday, May 31, 2023
- 3D看房: View Virtual Tour for 63 Abbeywood Crescent
- 城市: Clarington
- 社区: Courtice
- 交叉路口: Trulls & Nash Rd
- 详细地址: 63 Abbeywood Crescent, Clarington, L1E 1P1, Ontario, Canada
- 客厅: Open Concept, Picture Window, O/Looks Frontyard
- 厨房: Quartz Counter, Backsplash, Stainless Steel Appl
- 家庭房: Electric Fireplace, Large Window, B/I Bookcase
- 挂盘公司: Tanya Tierney Team Realty Inc. - Disclaimer: The information contained in this listing has not been verified by Tanya Tierney Team Realty Inc. and should be verified by the buyer.

