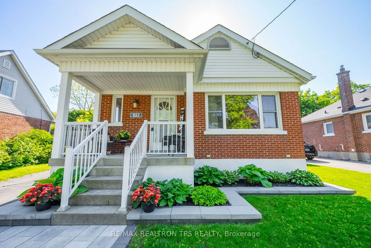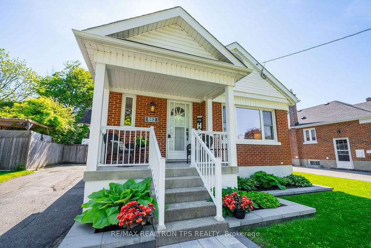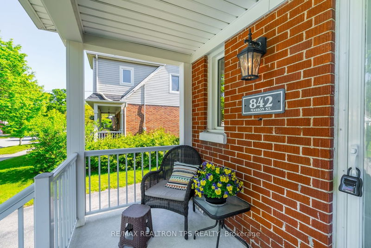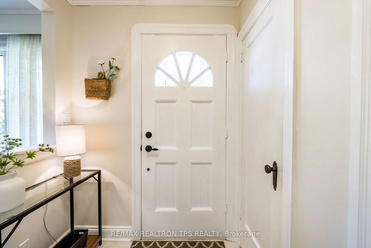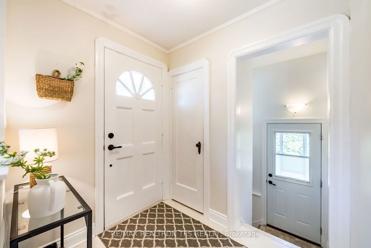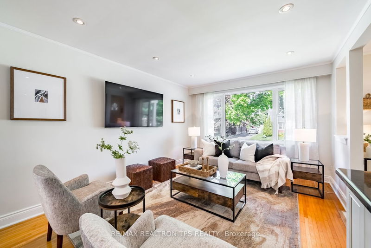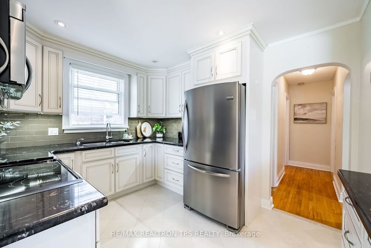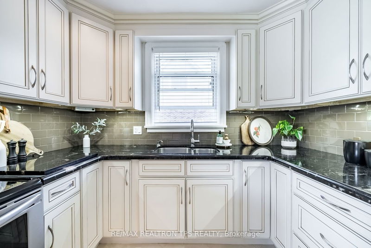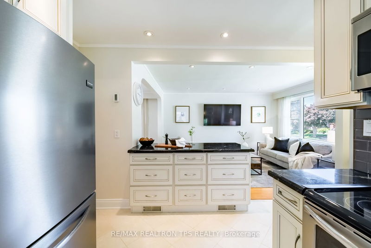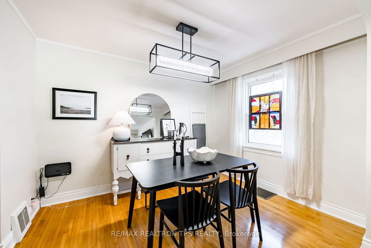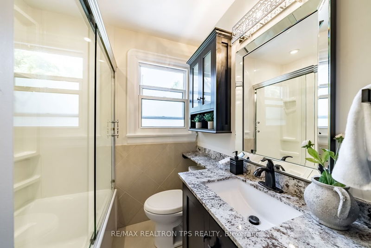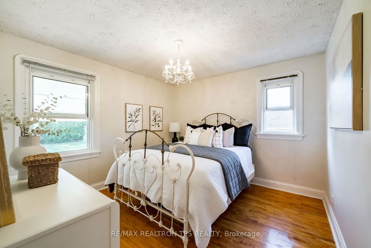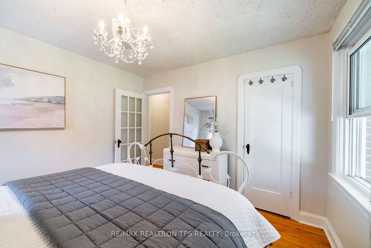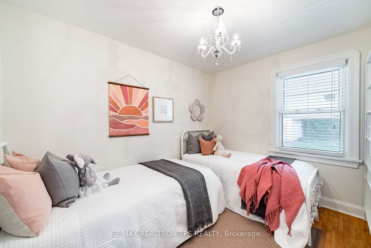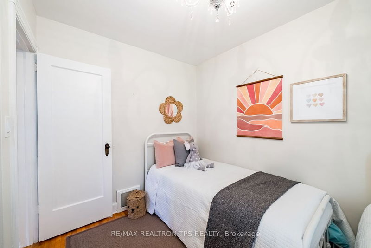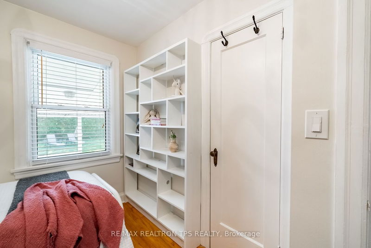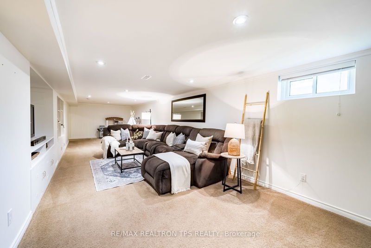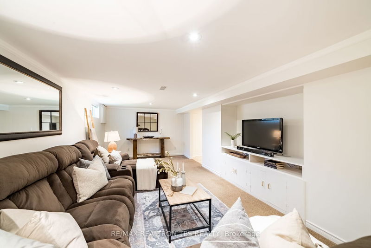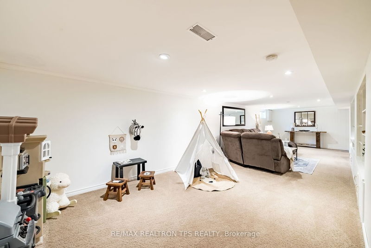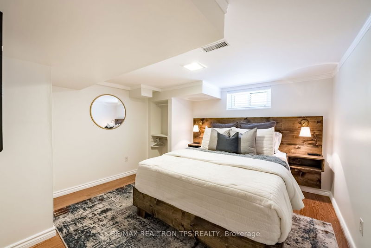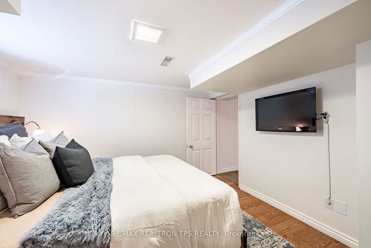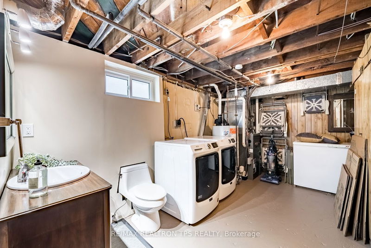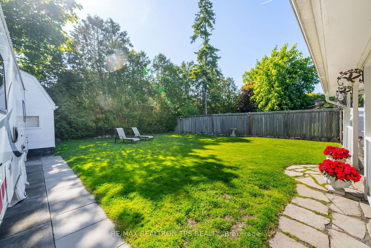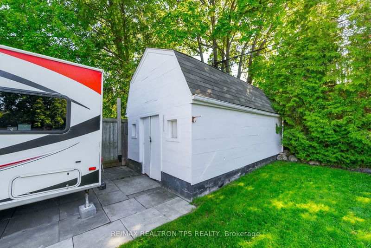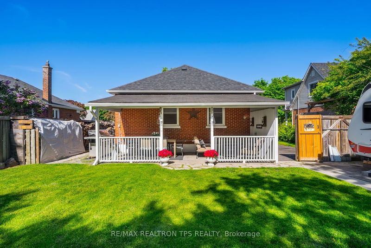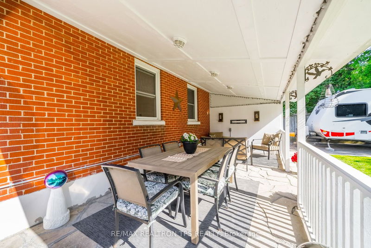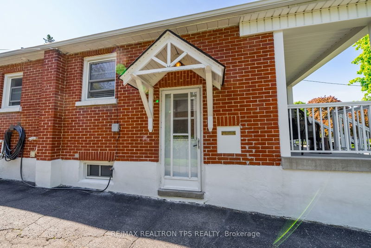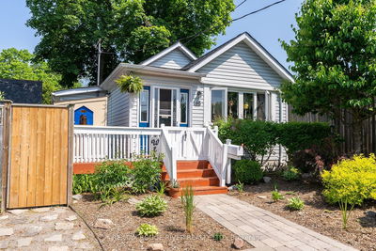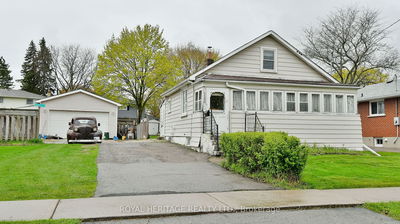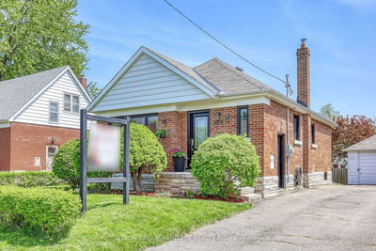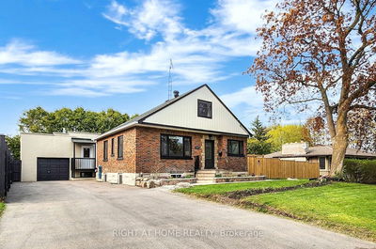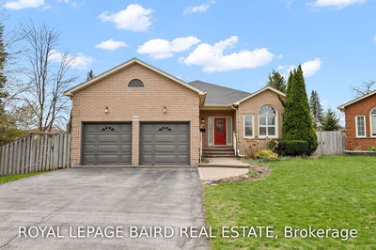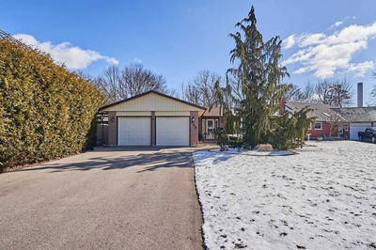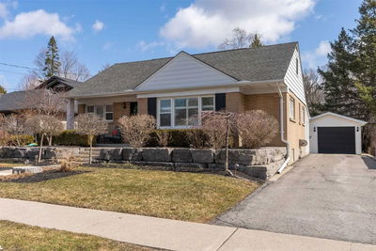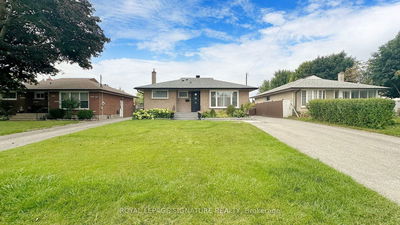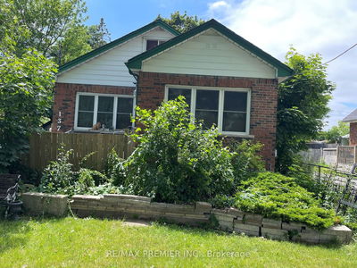Incredible Opportunity On Highly Desired Masson Street On 50 Ft Frontage Lot. Beautiful, All Brick Bungalow That Has Been Lovingly Maintained With Pride Of Ownership Throughout For Over 38+ Years. Sunfilled Living And Dining Room With Gleaming Hardwood Floors, Custom Rockwood Kitchen Features Soft Close Hardware, Heated Tile Floors, Custom Pullouts & Backsplash & Lazy Susan. Bathroom Fts Custom Cabinetry With Storage, Ceramic Tile & Window. 2+1 Bedrooms. Convenient Side Entrance Leads To Large Basement With 2 Pc Bath, Utility Room, 3rd Bedroom & Spacious Rec Room With Potlights & Good Sized Windows. Private Yard With Covered Patio And 12X24 Garage/Shed, Ample Parking For 5 Vehicles. Tons Of Updates Throughout Including: Custom Kitchen & Foyer By Rockwood Kitchens 9 Yrs Ago. Windows Approx 11 Years, Bathroom 11 Years, Lennox Furnace & Ac Approx 2010, Shingles Approx 11 Years. Just Move Right In.
详情
- 上市时间: Monday, May 29, 2023
- 3D看房: View Virtual Tour for 842 Masson Street
- 城市: Oshawa
- 社区: Centennial
- 详细地址: 842 Masson Street, Oshawa, L1G 5A9, Ontario, Canada
- 客厅: Hardwood Floor, Pot Lights, Large Window
- 厨房: Renovated, Custom Backsplash, Heated Floor
- 挂盘公司: Re/Max Realtron Tps Realty - Disclaimer: The information contained in this listing has not been verified by Re/Max Realtron Tps Realty and should be verified by the buyer.

